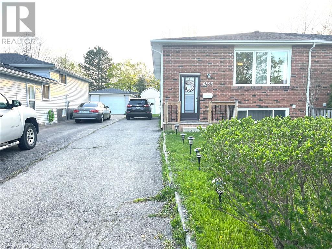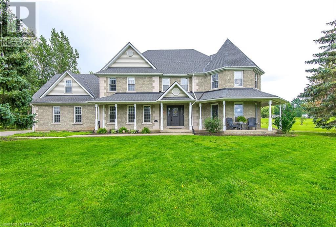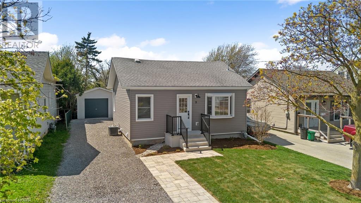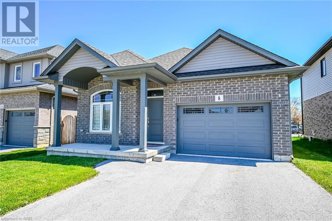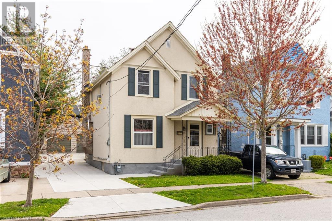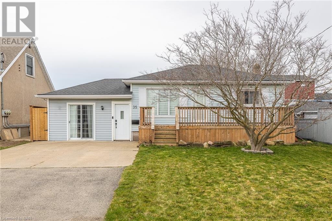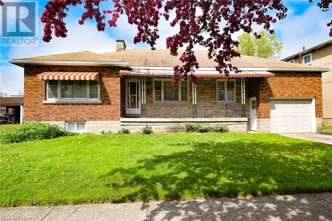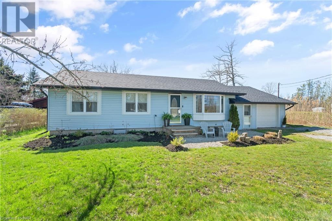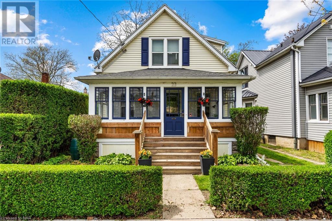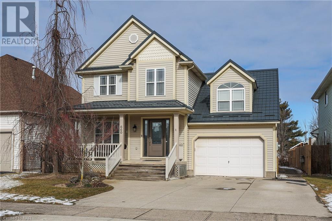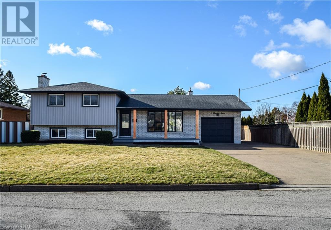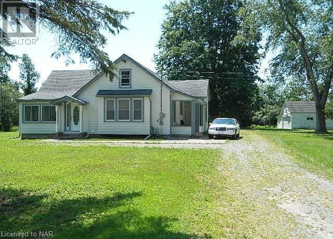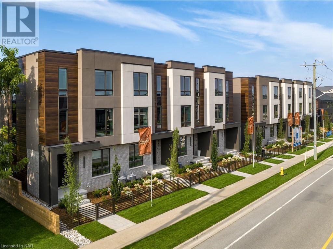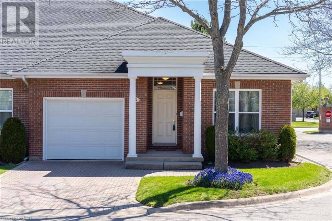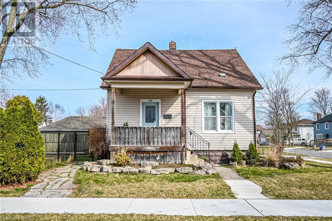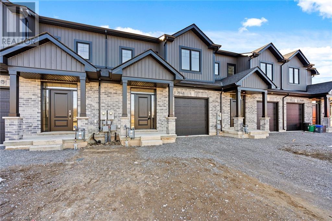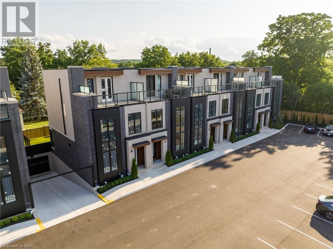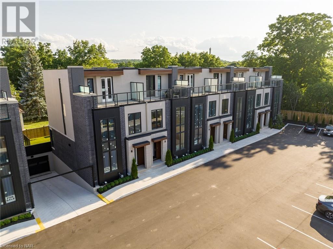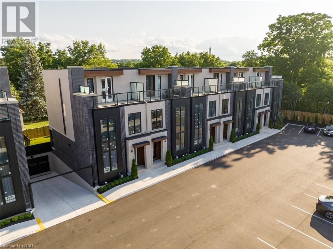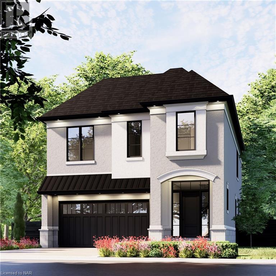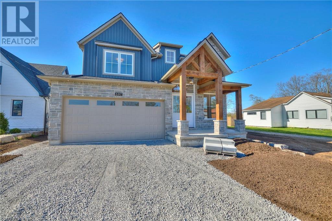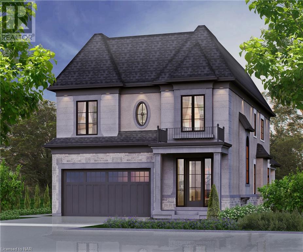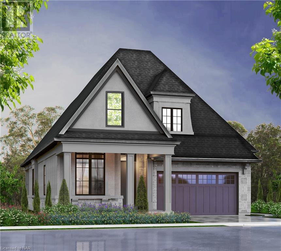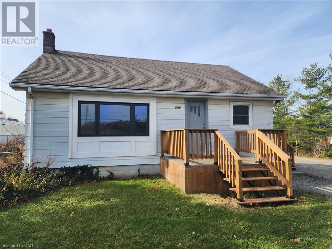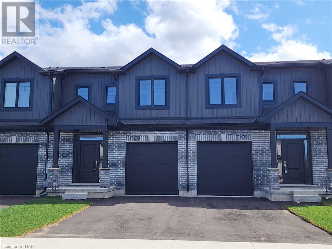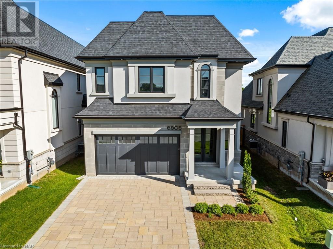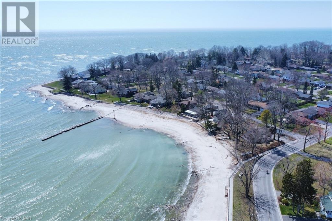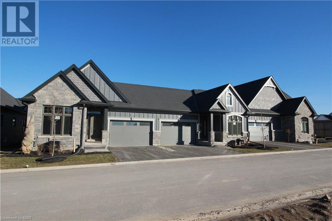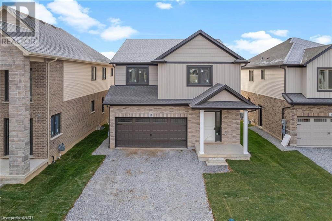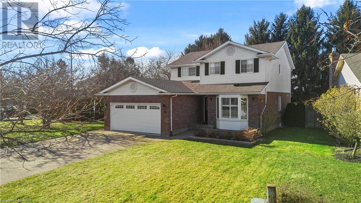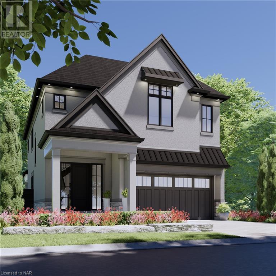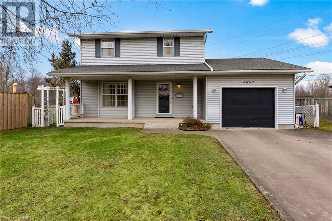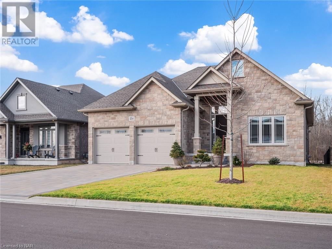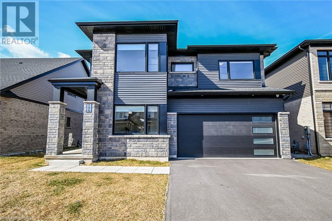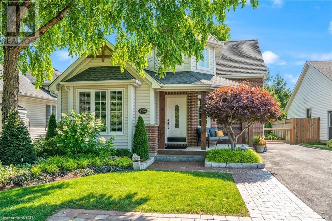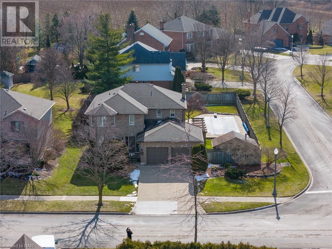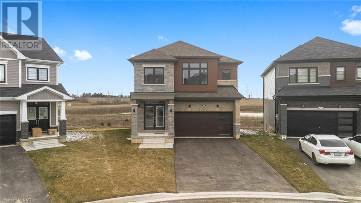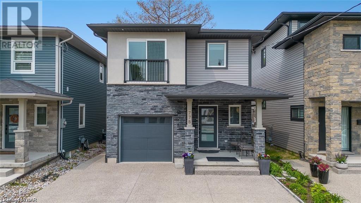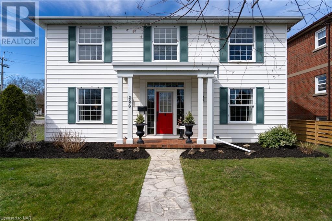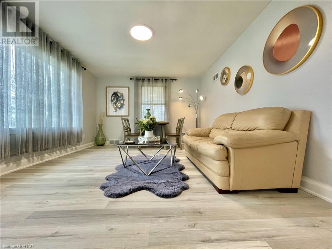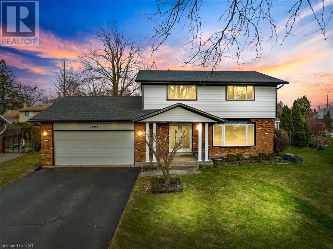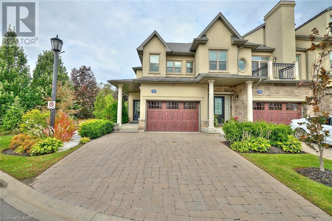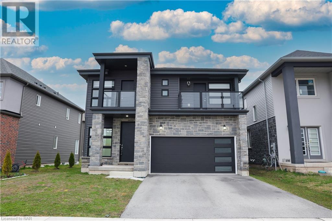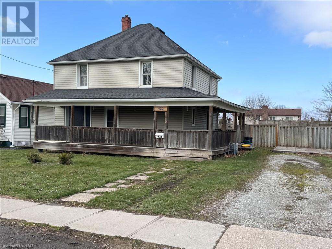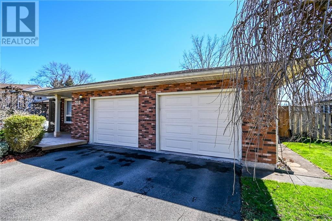Listings
View Listings
LOADING
6893 Warden Avenue
Niagara Falls, Ontario
Great for the first time home buyer! Come see this very roomy semi detached raised bungalow. Located on a very quiet street close to a park. Very close to schools and all of the amenities. The basement is fully finished. Extra long driveway leading to a nice sized back yard with a lot that is 120 feet deep! A/C is around 2017, and the roof was done in 2014. The basement unit is vacant and can be shown at any time, the main-floor unit needs 24 hours notice (id:50705)
RE/MAX Dynamics Realty
11553 3 Highway
Wainfleet, Ontario
With 3189sq ft of living space, four bedrooms and 3.5 bathrooms, this stunning home is a must see! Beautiful grand staircase as you enter the front door, large living space with hardwood flooring and natural light throughout. Spacious kitchen with quartz countertops and stainless/slate appliances. Main floor office with two piece bath, currently being used as a salon. Second floor features three generous bedrooms, with a walk-in closet and ensuite bathroom in the primary bedroom. Fourth bedroom offers inlaw potential with a separate entrance through the garage, 3 piece bathroom, and plenty of room to add a kitchenette. Attached two car garage with hydro and separate gas furnace. Sitting on just under 3 acres with a beautiful pond, above ground pool, and deck overlooking the rear yard. Full, unfinished basement, ready to be finished to your likings with bathroom, kitchen and wet bar hookups, double sump pump with battery back up and tons of storage. Updates include: Reverse Osmosis water treatment on the entire house, Freshly painted (2023), roof (2019), over 50% of windows (2020), furnace and AC (2021), pool (2021), double sump pump with battery back up (2021), duct cleaning (2022). Can be sold fully furnished! (id:50705)
RE/MAX Niagara Realty Ltd
3 Keele Street
St. Catharines, Ontario
This stylish little bungalow packs a real punch! Welcome to 3 Keele Street! Come inside to discover new bathrooms adorned with tiled floors and sleek black hardware while pot lights illuminate your every move. Cozy by the electric fireplace, the heart of your main living area, or revel in the brand-new vinyl plank floors, doors, and trim. Your kitchen is a dream, boasting a breakfast bar, quartz countertops, and gleaming stainless-steel appliances. Outside, enjoy the fresh vibes of new vinyl siding and a revamped porch while the fenced, private yard beckons for lazy afternoons on the patio. But it’s not just about the house but the lifestyle. Nestled on a quiet dead-end street, you’re mere steps from the fully revamped Valleyview Park, offering a multi-purpose sports court and a kid’s play area. And with an oversized detached garage and a deep 40×150-foot lot, there’s plenty of space to make memories. Head downstairs to the finished basement, where a 3rd bedroom, rec room, and 3pc bath await. Plus, convenience is at your fingertips, with restaurants and shopping just minutes away. This home is the complete package, ready to delight at an unbeatable price. Don’t miss out—schedule your viewing today and prepare to fall in love! (id:50705)
Exp Realty
8 Berkshire Drive
St. Catharines, Ontario
Location, Location, Location! This beautiful 2+1 bedroom Bunglaw is located in the cernter of north of St. Catharines. Shopping malls, Mandarin beffut restaurant, FreshCo… Easy and convenient! Walking distant to the Welland Canals, it is great for an after dinner walk. EL McCulley Public School right at the Coner. The Front porch brings you into an open concept kitchen and living room. Vaulted high ceiling, quartz counters and upgraded kitchen. The large primary bedroom with a very spacious ensuite bathroom and a walk-in closet. Second bedroom, second bathroom and laundry room are all on the main floor. Basement is newly full finished, one super large bedroom with enlarged windows, brand new moden bathroom, gas fireplace in the recreation room. More and More… Vacant position, easy to show! (id:50705)
RE/MAX Dynamics Realty
32 Montebello Place
St. Catharines, Ontario
Lovely 1342 sq ft beautiful Character Home, conveniently located in a great downtown neighbourhood. This 3 bedroom, 1.5 bath, 2 storey home has been meticulously cared for and is loaded with character and charm. The main floor is light and bright open concept living / dining areas, complete with original hardwood & brick fireplace. You will fall in love with the exposed brick in living room and country style cabinets in the kitchen, with a second main floor living room just off of it. Upstairs has 3 well sized bedrooms and 4 pc bath. This home is steps to all of the great restaurants, unique boutique shops, events and activities that Downtown St. Catharines has to offer, so be sure to check it out today! (id:50705)
Revel Realty Inc.
35 Kinsey Street
St. Catharines, Ontario
Welcome to this gorgeous 4 bed, 2 bath Bungalow in St. Catharines. Located in the quiet Western Hill/Glenridge neighbourhoods close to HWY 406, Brock University, Pen Centre, and a close drive to Downtown and QEW (4 min. from 4th ave. + Hospital). Inside this comforting home boasts clean renovations with an open concept layout that will work perfect for new or growing families. 3 Large bedrooms on the main level along with Kitchen with new appliances and a 4 pc. bathroom. The basement is fully finished with another large bedroom, rec. room, and 3 pc. bathroom with a luxurious XL shower. The living room + dining room are just steps below the main level and include another room perfect for exercise or an office (or 5th bedroom) overlooking the perfect backyard for entertaining! Sliding doors from the living room brings you to the fun outside in the recently fully fenced + private backyard with newly poured 11′ x 20′ concrete patio next to the well maintained 16′ x 32′ in-ground swimming pool + gas BBQ hookup. A stunning Red Maple tree and deck in the front yard gives this home curb appeal and the double driveway makes it practical. Whether you’re starting or growing a family this home offers something for everyone and includes professional updates so you can buy and own with confidence and pride. (id:50705)
Coldwell Banker Momentum Realty
303 Mcalpine Avenue S
Welland, Ontario
Great Location, Solid bungalow!! 4 bedroom, 2 bathroom home is located in a mature well kept area just minutes from downtown Welland. This home has endless space including a large bright living room & dining room. Eat-in kitchen with plenty of storage. Finishing off the main level are 3 very spacious bedrooms, with plenty of storage & a 4 pc bathroom. Back door leads you to a private backyard great for entertaining or just enjoying a quiet space. The lower basement level offering a partially finished bedroom/rec-room, second kitchenette, 1pc bath & laundry/utility area. It offers endless space that could be used for more living space & potential bedrooms. This is perfectly set up for a potential in-law suite or second unit with two separate entrances, one from the backyard, the other from a walk up from the garage. (id:50705)
RE/MAX Garden City Realty Inc
117 Stonemill Road
Fort Erie, Ontario
With only a short walk to the Lake and Friendship Trail, this solid bungalow has 3 bedrooms, 1 bath and sits on 2.38 acres, giving you plenty of room to enjoy the outdoors. Inside you’ll find a carpet-free living space with a nice layout that is perfect for entertaining or just relaxing with your loved ones. This home features new roof shingles and eavestrough (2024), a single car attached garage with interior entry and a large driveway with plenty of parking for guests or for storing recreational vehicles. Close to Windmill Point Quarry for more summer fun. Book your showing today!! (id:50705)
Revel Realty Inc.
23 Catherine Street
St. Catharines, Ontario
Step into history with this downtown St. Catharines century home, seamlessly blending original baseboards, mouldings, and heating grates with modern kitchen and bathroom updates. The entire house was recently repainted, enhancing its timeless allure. Sunlit interiors feature 3 bedrooms, 1.5 bathrooms, a main floor office, and an open-concept design where the dining room with a sitting area and kitchen flow seamlessly. The patio doors off the sitting area lead out to a generously sized backyard – a rare find in the city – offering ample parking space for 4 vehicles in the driveway accessed by the alley. Conveniently located, you can walk to the PAC in 10 minutes, the Meridian Centre in 15 minutes, and a nearby park with a splash pad, community garden, rec center, dog park, and pollinator garden in just 5 minutes. Commuting is a breeze with quick access to the QEW and 406 in 3 minutes, while the mall or smart center is just over a 5-minute drive away. The owners cherish the unique character created by the juxtaposition of classic and modern features, offering walk-in closets, a three season porch to watch thunderstorms, and an active community with yearly events like The Fitz garage sale, caroling, ice rink, and neighborhood trivia. Don’t miss the chance to make this St. Catharines gem your home! (id:50705)
RE/MAX Niagara Realty Ltd
660 Line 2 Road
Niagara-On-The-Lake, Ontario
This Maracay Taro Model home has been meticulously maintained and enhanced with over $100,000 worth of tastefully chosen upgrades! The large lot has been beautifully landscaped with no rear neighbours. Line 2 is a desired street due to its location, within walking distance to shopping, banks, the post office, arena, park, brewery, hair salons and wineries. The upgrades include a large concrete driveway (2011), a Lifetime Hy-Grade Steel roof (2016), custom front door (2018), new engineered hardwood flooring, custom built book shelf around the gas fireplace, new kitchen including Cambria Quartz counters and island (2018) and stainless steel LG appliances. The living room has three floor plugs for additional lighting or electronics, main floor laundry, a front room that can be used as an office, spare room or den as well as a beautiful covered front porch with a sun shade on the West side. The unfinished basement has plenty of storage and a rough in for a 3 piece bathroom. The back yard has stairs to an interlock brick patio for entertaining. A wonderful neighbourhood with a nice mix of retirees and young families. This home is a must see and easy to show! (id:50705)
Royal LePage NRC Realty
2 Florence Street
St. Catharines, Ontario
Luxurious north end St. Catharines multi-level side split, completely renovated and ready for you to move in! Featuring all new appliances, beautiful new kitchen, all new flooring throughout, new light fixtures, brand new full bath upstairs and a new powder room in the lower level. Two separate entrances with a fourth bedroom in the lower level and completely finished rec room with fireplace. Attached garage and extra large shed make this the perfect home for the growing family. Close to all amenities- this home is priced to sell. Don’t hesitate on this one! (id:50705)
Revel Realty Inc.
825 Garrison Road
Fort Erie, Ontario
POTENTIAL RESIDENTIAL DEVELOPMENT PROPERTY!!! THIS BUNGALOW STYLE 1,600 SQ. FT., 3 BEDROOM, 2 BATH HOME SITS ON A COUNTRY FEEL 3 ACRE PEACEFUL PROPERTY RIGHT IN THE HEART OF TOWN. FEATURING A BONUS FRONT SITTING ROOM, SPACIOUS BEDROOMS WITH HARDWOOD FLOORS, PRIMARY BEDROOM WITH ENSUITE, DETACHED 2 CAR GARAGE W/ATTACHED SHED/WORKSHOP FOR THE HANDY MAN AND PLENTY OF FIREWOOD ON THE PROPERTY FOR SUMMER NIGHT CAMPFIRES. UPDATES INCLUDE: PAINTED INTERIOR, SIDING, SOFFITS, FACIA, EAVES, BACK AND FRONT DOORS, CERAMIC TILE FOYER, BOTH BATHROOMS UPDATED (2016), KITCHEN COUNTER TOPS, LAMINANTE FLOORS AND ALL CEILING FANS. CLOSE TO ALL AMENITIES, SCHOOLS, QEW TO THE PEACE BRIDGE OR NIAGARA FALLS. BUYER TO DO DUE DILIGENCE WITH THE TOWN OF FORT ERIE FOR POTENTIAL RESIDENTIAL DEVELOPMENT. CALL FOR YOUR VIEWING TODAY…YOU WON’T WANT TO MISS OUT ON THIS GREAT OPPORTUNITY. (id:50705)
Royal LePage NRC Realty
151g Port Robinson Road
Fonthill, Ontario
Rinaldi Homes welcomes you to the Fonthill Abbey. Ride in your private elevator to experience all 4 floors of these beautiful units. On the ground floor you will find a spacious foyer, a den/office, 3pc bathroom & access to the attached 2 car garage. Travel up the stunning oak, open riser staircase to arrive at the second floor that offers 9′ ceilings, a large living room with pot lighting & 77 fireplace, a dining room, a gourmet kitchen (with 2.5 thick quartz counters, pot lights, under cabinet lights, backsplash, water line for fridge, gas & electric hookups for stove), a servery, walk in pantry and a 2pc bathroom. A full Fisher Paykel & Electrolux appliance package is included. Off the kitchen you will find the incredible 20’4 x 7’9 balcony above the garage (with frosted glass and masonry privacy features between units & a retractable awning). The third floor offers a serene primary bedroom suite with walk-in closet & luxury 5 pc ensuite bathroom (including quartz counters on vanity and a breathtaking glass & tile shower), a laundry, 4pc bathroom and the 2nd bedroom. Remote controlled Hunter Douglas window coverings included. Finished basement offers luxury vinyl plank flooring and a spacious storage area. Exquisite engineered hardwood flooring & 12×24 tiles adorn all above grade rooms (carpet on basement stairs). Smooth drywall ceilings in finished areas. Elevator maintenance included for 5 years. Smart home system with security features. Sod, interlock walkways & driveways (4 car parking at each unit between garage & driveway) and landscaping included. Only a short walk to downtown Fonthill, shopping, restaurants & the Steve Bauer Trail. Easy access to world class golf, vineyards, the QEW & 406. $280/month condo fee includes water and grounds maintenance. Forget being overwhelmed by potential upgrade costs, the luxury you’ve been dreaming about is a standard feature at the Fonthill Abbey! (id:50705)
Royal LePage NRC Realty
3381 Montrose Road Unit# 6
Niagara Falls, Ontario
Fantastic bungalow townhome, right in the sought after Mount Carmel estates! This unit is surrounded by estate mansions & is a very quick drive from the Queen Elizabeth Highway yet it still maintains a peaceful and quiet surround! This home is a 2 bedroom 2 bathroom bungalow with tall cathedral ceilings that make it feel open & bright! There is a convenient main floor primary suite – which is a high demand feature – and easy access to the attached garage. Outdoors is a walkout patio with a concrete pad perfect for relaxing and enjoying the outdoor space. The location is ideal – minutes from Food Basics, Starbucks, restaurants, banks, downtown Niagara Falls & all amenities necessary! If you are looking into downsizing or getting into your first first family home this is the perfect place for you! Washer & Dryer (2019), Furnace & A/C (2015), Patio & Palladium Window (2018) (id:50705)
Exp Realty
60 Margaret Street
Welland, Ontario
Charming 2 bedroom, 1 bath home on a serene street in the west side of Welland. This home features a spacious main floor with a large foyer, decorative fireplace, separate dining room, and a well-equipped kitchen with a center island. Enjoy the convenience of sliding glass doors leading to a wood deck and a fully fenced backyard, perfect for outdoor gatherings. Plenty of storage space in the full basement and generous walk-in closets on the upper floor. Abundant natural light enhances the inviting atmosphere of this residence. Within walking distance to schools and conveniently located near various amenities, this property offers both comfort and convenience. (id:50705)
Royal LePage NRC Realty
7101 Parsa Street
Niagara Falls, Ontario
Welcome to this exquisite newly built townhome in Forestview Estates, a proud offering from Kenmore Homes. This property is a blend of luxury and comfort with 3 bedrooms and 3.5 bathrooms and approximately 2100sq ft of finished living space. The highlight of this home is the newly added, fully finished basement with 11 pot lights, a 3pc washroom, legal egress window and provides additional space for a variety of uses, from entertainment or a guest suite for visiting family and friends. The kitchen is a standout with quartz countertops, 7 additional pot lights, full appliance package, 42 beautiful cabinetry and large island, making it a perfect blend of style and functionality. The comfort of living is enhanced by central air conditioning, ensuring a pleasant environment in the summer. Step outside onto the deck, an ideal space for a BBQ and outdoor entertainment. The home’s curb appeal is further accentuated by a neatly paved driveway. Every corner of this townhome speaks of quality and attention to detail, evident in the tasteful design choices. Located in the peaceful Forestview Estates, the community is known for its convenient location close to schools, Costco, Walmart, Rona, LCBO, movie theatre and great restaurants and quick access to QEW Highway. This townhome represents a unique opportunity to own a fully finished, brand new, quality built home at an affordable price perfect for First Time Home Buyer, Investors and Families. Contact us today to experience this perfect blend of style, comfort, and convenience firsthand. (id:50705)
RE/MAX Niagara Realty Ltd
1397 York Road Unit# 3
Niagara-On-The-Lake, Ontario
Welcome to Vineyard Square, an exclusive collection of executive townhomes in historic St. Davids. In the midst of Niagara On The Lake’s wine country, these impressive townhome units exude quality craftsmanship & a perfect blend of elegance & contemporary style. Featuring 2 and 3 bedroom layouts, 2.5 bathrooms, an outdoor terrace, & 3 gas fireplaces, this luxury lifestyle is as practical as it is dazzling to the eye. Adorned with premium appliances and quartz countertops throughout, the versatility of these living quarters is only enhanced further by a private elevator with access to all 4 levels, as well as underground heated parking with private double car garage that leads directly to your first level, fortifying the motif of modern elegance & contemporary style. Complemented further by an oak staircase, large kitchen island & large sliding doors to a backyard space with professionally installed turf, there is nothing left to covet but the key to the front door. (id:50705)
Revel Realty Inc.
1397 York Road Unit# 5
Niagara-On-The-Lake, Ontario
Welcome to Vineyard Square, an exclusive collection of executive townhomes in historic St. Davids. In the midst of Niagara On The Lake’s wine country, these impressive townhome units exude quality craftsmanship & a perfect blend of elegance & contemporary style. Featuring 2 and 3 bedroom layouts, 2.5 bathrooms, an outdoor terrace, & 3 gas fireplaces, this luxury lifestyle is as practical as it is dazzling to the eye. Adorned with premium appliances and quartz countertops throughout, the versatility of these living quarters is only enhanced further by a private elevator with access to all 4 levels, as well as underground heated parking with private double car garage that leads directly to your first level, fortifying the motif of modern elegance & contemporary style. Complemented further by an oak staircase, large kitchen island & large sliding doors to a backyard space with professionally installed turf, there is nothing left to covet but the key to the front door. (id:50705)
Revel Realty Inc.
1397 York Road Unit# 8
Niagara-On-The-Lake, Ontario
Welcome to Vineyard Square, an exclusive collection of executive townhomes in historic St. Davids. In the midst of Niagara On The Lake’s wine country, these impressive townhome units exude quality craftsmanship & a perfect blend of elegance & contemporary style. Featuring 2 and 3 bedroom layouts, 2.5 bathrooms, an outdoor terrace, & 3 gas fireplaces, this luxury lifestyle is as practical as it is dazzling to the eye. Adorned with premium appliances and quartz countertops throughout, the versatility of these living quarters is only enhanced further by a private elevator with access to all 4 levels, as well as underground heated parking with private double car garage that leads directly to your first level, fortifying the motif of modern elegance & contemporary style. Complemented further by an oak staircase, large kitchen island & large sliding doors to a backyard space with professionally installed turf, there is nothing left to covet but the key to the front door. (id:50705)
Revel Realty Inc.
1397 York Road Unit# 10
Niagara-On-The-Lake, Ontario
Welcome to Vineyard Square, an exclusive collection of executive townhomes in historic St. Davids. In the midst of Niagara On The Lake’s wine country, these impressive townhome units exude quality craftsmanship & a perfect blend of elegance & contemporary style. Featuring 2 and 3 bedroom layouts, 2.5 bathrooms, an outdoor terrace, & 3 gas fireplaces, this luxury lifestyle is as practical as it is dazzling to the eye. Adorned with premium appliances and quartz countertops throughout, the versatility of these living quarters is only enhanced further by a private elevator with access to all 4 levels, as well as underground heated parking with private double car garage that leads directly to your first level, fortifying the motif of modern elegance & contemporary style. Complemented further by an oak staircase, large kitchen island & large sliding doors to a backyard space with professionally installed turf, there is nothing left to covet but the key to the front door. (id:50705)
Revel Realty Inc.
1397 York Road Unit# 7
Niagara-On-The-Lake, Ontario
Welcome to Vineyard Square, an exclusive collection of executive townhomes in historic St. Davids. In the midst of Niagara On The Lake’s wine country, these impressive townhome units exude quality craftsmanship & a perfect blend of elegance & contemporary style. Featuring 2 and 3 bedroom layouts, 2.5 bathrooms, an outdoor terrace, & 3 gas fireplaces, this luxury lifestyle is as practical as it is dazzling to the eye. Adorned with premium appliances and quartz countertops throughout, the versatility of these living quarters is only enhanced further by a private elevator with access to all 4 levels, as well as underground heated parking with private double car garage that leads directly to your first level, fortifying the motif of modern elegance & contemporary style. Complemented further by an oak staircase, large kitchen island & large sliding doors to a backyard space with professionally installed turf, there is nothing left to covet but the key to the front door. (id:50705)
Revel Realty Inc.
1397 York Road Unit# 6
Niagara-On-The-Lake, Ontario
Welcome to Vineyard Square, an exclusive collection of executive townhomes in historic St. Davids. In the midst of Niagara On The Lake’s wine country, these impressive townhome units exude quality craftsmanship & a perfect blend of elegance & contemporary style. Featuring 2 and 3 bedroom layouts, 2.5 bathrooms, an outdoor terrace, & 3 gas fireplaces, this luxury lifestyle is as practical as it is dazzling to the eye. Adorned with premium appliances and quartz countertops throughout, the versatility of these living quarters is only enhanced further by a private elevator with access to all 4 levels, as well as underground heated parking with private double car garage that leads directly to your first level, fortifying the motif of modern elegance & contemporary style. Complemented further by an oak staircase, large kitchen island & large sliding doors to a backyard space with professionally installed turf, there is nothing left to covet but the key to the front door. (id:50705)
Revel Realty Inc.
Lot 78 Terravita Drive
Niagara Falls, Ontario
WHEN YOU BUILT WITH TERRAVITA THE LIST OF LUXURY INCLUSIONS ARE ENDLESS. ONE OF OUR NEWER TERRAVITA MODELS IS THE CASTELLO. This large fantastic layout has 4 bedrooms, 4 bathrooms, an upper level family room and convenient laundry room making it the perfect family home. This Prestigious Architecturally Controlled Development is located in the Heart of North End Niagara Falls. Starting with a spacious main floor layout which features a large eat in kitchen w/gorgeous island, high end appliances, dining room, 2pc bath and living room with a walkout. Where uncompromising luxury is a standard the features and finishes Include 10ft ceilings on main floor, 9ft ceilings on 2nd floors, 8ft Interior Doors, Custom Cabinetry, Quartz countertops, Hardwood Floors, Tiled Glass Showers, Oak Staircases, Iron Spindles, Gas Fireplace, 40 LED pot lights, Covered Concrete Rear Decks, Windermere Stone Driveways, Irrigation System, Garage Door Openers, and so much more. This sophisticated neighborhood is within easy access and close proximity to award winning restaurants, world class wineries, designer outlet shopping, schools, above St. Davids NOTL and grocery stores to name a few. If you love the outdoors you can enjoy golfing, hiking, parks, and cycling in the abundance of green space Niagara has to offer. OPEN HOUSE EVERY SATURDAY/SUNDAY 12:00-4:00 PM at our beautiful model home located at 2317 TERRAVITA DRIVE or by appointment. MANY FLOOR PLANS TO CHOOSE FROM. (id:50705)
RE/MAX Niagara Realty Ltd
697 Quaker Road
Fonthill, Ontario
Discover the epitome of quality and distinctive design at Oak Homes—an exquisite 2,800 sq ft premium residence located in the highly sought-after city of Fonthill. Nestled in a prime location, this new build offers an unparalleled living experience, surrounded by world-class golf courses, scenic parks, the Steve Bauer trail, and some of the finest shopping and dining destinations in Canada. As you step into this meticulously crafted home, your gaze is immediately captivated by a thoughtfully designed open layout featuring a luminous and expansive combination of kitchen and dining spaces, all complemented by a stunning 18 ft high great room. Every detail of this unique 3-bedroom, 3-bath Corriveau designed oasis speaks of luxury, with ceilings ranging from 9 to 18 ft on the main level, large trim accents, staircase recessed wall lights, quartz countertops, engineered hardwood floors, a fireplace, inset pot lighting, central A/C, and a generous 16′ x 14′ covered deck complete with inset pot lights and a ceiling fan. The grand primary bedroom offers a sense of opulence with its expansive walk-in closet and a 5-piece ensuite that transcends mere luxury. The large yard comes fully sodded, providing an inviting outdoor space. If you’re in search of a home that seamlessly blends contemporary finishes with refined taste, your quest ends here. Tarion warranted. ***Pictures are for illustration purposes only. Artist Rendition and photos taken of similar builds from same builder.*** Taxes to be assessed. (id:50705)
Revel Realty Inc.
Lot 79 Terravita Drive
Niagara Falls, Ontario
WELCOME TO OUR BEAUTIFUL LAVANDA MODEL!!! This home has a Great Floor Plan!!! With a bright, spacious main floor, amazingly large kitchen w/ gorgeous island, spacious mudroom area off the garage, 3 bedrooms plus a Loft area, this home has a little something for everyone!! Terravita is an Exclusive Luxury Single Family Development located in the Heart of Niagara’s Prestigious North End. This subdivision is home to 80 architecturally controlled homes ranging from Two Storeys, Bungalows and Bungalow Lofts where uncompromising luxury is a standard. The features and finishes are of unparalleled quality and designs and include 10ft ceilings on main floor, 9ft ceilings on 2nd floors, 8ft Interior Doors, 7 Baseboards, Jenn-Air Pro Stainless Appliances, Custom Cabinetry and Quartz countertops throughout, Hardwood Floors, Tiled Glass Showers, Oak Staircases, Iron Spindles, Gas Fireplace, 40 LED pot lights, Covered Concrete Rear Decks, Windermere Stone Driveways Irrigation System, Garage Door Openers, and so much more. This sophisticated neighborhood is within easy access and close proximity to award winning restaurants, world class wineries, designer outlet shopping, schools and grocery stores. For the avid lover of the outdoors you can enjoy golfing, hiking, boating, and cycling in the abundance of green space Niagara has to offer. OPEN HOUSE EVERY SATURDAY/SUNDAY 12:00-4:00PM TO BE HELD AT MODEL HOME LOCATED AT 2317 TERRAVITA DRIVE or book by appointment to view our beautiful Model Home! VIDEOS are of Cresta and Cascata Model Homes. (id:50705)
RE/MAX Niagara Realty Ltd
Lot 17 Lucia Drive
Niagara Falls, Ontario
WELCOME TO OUR BEAUTIFUL BUNGALOW MODEL THE PRATO. TERRAVITA Is A Sophisticated Upscale Single Family Development Nestled Perfectly In Prestigious North End Niagara Falls. The 80 Architecturally Controlled Homes Range From Two Storeys, Bungalow Lofts and Bungalow Plans. UNCOMPROMISING LUXURY IS A STANDARD. STARTING WITH 10FT Ceilings on main floor, 8ft Interior Doors with Emtek Hardware, 7 Baseboards, Jenn-Air Pro Stainless Appliances, Custom Cabinetry, Quartz countertops, Hardwood Floors, Tiled Glass Showers, Oak Staircases, Iron Spindles, Gas Fireplace, 40 LED Pot Lights, Covered Concrete Patios, Windermere Stone Driveways, Irrigation System and so much more is included. This Desirable neighborhood is within easy access and close proximity to award winning restaurants, world class wineries, designer outlet shopping, schools, Q.E.W, grocery stores and plenty other amenities. For the avid lover of the outdoors you can enjoy Golfing, Hiking, Boating, and Cycling in the abundance of green space Niagara has to offer. OPEN HOUSE EVERY SATURDAY/SUNDAY 12:00-4:00PM TO BE HELD AT MODEL HOME LOCATED AT 2317 TERRAVITA DRIVE or book by appointment to view our beautiful Model Home! PLEASE NOTE: CLOSING DATES ARE FOR 2024. (id:50705)
RE/MAX Niagara Realty Ltd
1410 Balfour Street
Fenwick, Ontario
Discover the ideal fusion of work and living at 1410 Balfour St in Fenwick. This property boasts a charming residential dwelling featuring 2 bedrooms and 1 bathroom which was just recently freshened up, alongside a COMMERCIAL building that could be used as a workshop, garage and/or storage. The COMMERCIAL building already does have one COMMERCIAL tenant renting which provides extra income. The expansive 118 by 280-foot lot, ZONED for COMMERCIAL-RURAL use, provides limitless potential. Nestled in a prime location, it’s a versatile space that could be tailored to your lifestyle. Don’t miss the chance to make 1410 Balfour St your unique haven—where creativity meets comfort. The COMMERCIAL building in the back behind the house is 5272 sqft total. 3810 sqft is the main floor plus 1462 sqft upstairs. A commercial tenant rents the front part of the commercial building. There is approx 1700 sf of grade level space available in the commercial building at the back. (id:50705)
Royal LePage NRC Realty
7109 Parsa Street
Niagara Falls, Ontario
This Beautiful Freehold Townhome is built by Kenmore Homes. Offering 3 bedrooms, 3.5 bathrooms, and a finished basement. The main floor features 9′ ceilings, quartz countertops in the kitchen, 42 kitchen cabinets, 7 interior pot lights, a dinette area, 2pc bath and a Great room with a walkout to a deck where you can entertain. Next you will head to the Upper Level which includes a large primary bedroom with its own 3pc ensuite bathroom, 2 more bedrooms, Laundry and a 4 pc Bath. This home also includes central air conditioning, an asphalt paved driveway, APPLIANCES, single car garage with inside entry for added convenience, R/I central vac and R/I alarm system. Located in close proximity to plenty of amenities including Costco, Walmart, Lowes, Cinema, LCBO, Restaurants, Starbucks, Tim Hortons, Parks, Public Transit, Schools, and easy access to QEW highway. It’s perfect for families, first-time home buyers, downsizing or investors. THE FINISHED BASEMENT has a rec room for extra space to entertain, 3 pc bath, 11 pot lights, legal egress window an area to make a 4th bedroom or office. Don’t miss out on this opportunity. This is our final block. Please note pictures are of another similiar unit that has some different selections. The stairs in current units will be carpeted and colour of flooring will slightly differ. (id:50705)
RE/MAX Niagara Realty Ltd
6506 Lucia Drive
Niagara Falls, Ontario
Step into a world of elegance & sophistication with this breathtaking home located in the prestigious Terravita subdivision. This masterpiece of luxury, is a true gem with over $100,000 in upgrades, offering an unparalleled living experience. Envision yourself in a home where each space is crafted with the utmost attention to detail. The absence of rear neighbors, backing onto a tranquil walking trail, provides a serene and private retreat. The interior of this home exudes grandeur with 10′ high ceilings & 8′ doors that amplify the sense of space and luxury. The heart of the home features a cozy breakfast nook & a stunning gas fireplace, surrounded by opulent marble, adding a touch of splendour to your everyday living. All bathrooms are nothing short of spectacular, upgraded with striking feature walls and exquisite cabinetry, creating an ambiance of refined elegance. Culinary enthusiasts will be delighted with the kitchen, equipped with high-end Jenn Air appliances & chic quartz countertops, making it an ideal space for creating gastronomic delights. The entire home is illuminated with natural & upgraded lighting, casting a warm and inviting glow that enhances the overall aesthetic appeal. Adding to the allure, the property features a covered concrete patio surrounded by elegant glass railings, perfect for enjoying sunny afternoons & immersing yourself in nature’s beauty. These outdoor spaces provide a peaceful haven for relaxation and entertainment, seamlessly blending indoor luxury with the glory of the outdoors. Located in Niagara Falls, this home is surrounded by exquisite dining options, golf courses, & is part of a highly-regarded school district. This property is not just a home; it’s a lifestyle statement, perfect for high-end buyers from Toronto and beyond, seeking a haven of luxury and tranquility. Experience the epitome of luxury living in this stunning home in Terravita, Niagara Falls. (id:50705)
RE/MAX Niagara Realty Ltd
15 Oakridge Crescent
Port Colborne, Ontario
Enjoy Breathtaking Views of Lake Erie All Year Long On Your Very Own Private Sandy Beach With Over 95 Ft Of Waterfront. One Of The Few Waterfront Properties In Port Colborne That Runs On Municipal Water And Sewers. This 3 Bedroom 3 Bath Home Has Been Extensively Renovated From Top To Bottom Featuring Open Concept Floor Plan With Updated Kitchen And Quartz Counters, Living Room with Natural Gas Fireplace and Stone Mantle, High Quality Upgrades And Unique Finishes Throughout. Enjoy Your Morning Coffee From Your Primary Bedroom’s Balcony. Over 200K in Updates Over The Last Few Years- Generac, Electrical, Windows, Furnace & A/C, Shingles, Metal Roof, Flooring, Glass Showers, Wooden Deck, 11 Car Concrete Driveway, Finished Basement. Nothing Left To Do But Move In And Enjoy. Life Is Better At The Lake! (id:50705)
RE/MAX Niagara Realty Ltd
15 Peachtree Lane
Niagara-On-The-Lake, Ontario
Visit our new model!-Elevate your lifestyle with Grey Forest Homes in the charming town of Virgil, Ontario. Our brand-new condo townhouses redefine modern and stress-free living, offering open-concept designs and a plethora of customizable upgrades to suit your individual tastes. Discover the perfect floor plan to meet your unique needs. Enjoy the highest quality construction and craftsmanship in a peaceful, scenic location. Plus, don’t miss the chance to explore our model home, open for viewing every Saturday and Sunday from 2-4pm. Witness firsthand the epitome of comfortable, stylish living. Join us in Virgil and experience the future of your dream home. It’s time to make the move to Peachtree Landing – where quality, luxury, and your ideal lifestyle come together. **Please note pictures are of various models and floor plans. Photos represented in this listing do not represent the actual unit and are used as reference purposes only.Taxes to be assessed. FLOOR PLAN D, INTERIOR UNIT** (id:50705)
Royal LePage NRC Realty Compass Estates
Royal LePage NRC Realty
11 Alicia Crescent
Thorold, Ontario
Welcome to a refined living experience in Thorold, where a select collection of exquisite homes crafted by the prestigious Marken Homes awaits you. This stunning property boasts four generously-sized bedrooms, 2.5 bathrooms, a spacious 2-car garage, and an expansive 2,056 sqft of luxurious living space on the second floor. Step into a world of modern elegance as the open concept kitchen and living area seamlessly blend together. Immerse yourself in the heart of the home, where quality finishes abound. The kitchen is a culinary haven, featuring a large island that provides ample space for both meal preparation and entertaining. The double stainless steel sink and single lever washer-less faucet add a touch of sophistication, combining both form and function. Discover a harmonious balance of comfort and style as you explore this meticulously designed property. Welcome home to a residence where every detail reflects the commitment to excellence by Marken Homes. (id:50705)
RE/MAX Niagara Realty Ltd
42 Homestead Drive
Virgil, Ontario
Welcome to 42 Homestead Drive in the highly sought-after Niagara-on-the-Lake! This cherished home is situated in a warm and welcoming, family-oriented neighbourhood, ensuring a peaceful and vibrant community for your loved ones. This home offers the rare advantage of no rear neighbours, providing an extra layer of privacy and peace. The spacious layout features four bedrooms on the second floor, each designed to cater to the needs of a growing family. As you explore the possibilities of this remarkable property, discover the potential for a 5th bedroom in the basement, offering flexibility for various living arrangements inclusive of it’s own separate entrance. This additional space is ideal for a guest room, home office, or a cozy retreat for the teenager or in-laws. Step into the backyard oasis, where a luxurious swim spa awaits, providing the perfect setting for relaxation and family fun. Whether it’s unwinding after a long day or enjoying quality time with loved ones, the backyard retreat is destined to be a cherished feature of this home. With its ideal combination of family-friendly features, convenient location, and the allure of Niagara-on-the-Lake, this property embodies the essence of a perfect family home. Don’t miss the opportunity to make this residence your own and create lasting memories in a place where comfort and community converge. (id:50705)
Revel Realty Inc.
Lot 40 Lucia Drive
Niagara Falls, Ontario
Introducing the Sereno Model by Kenmore Homes, nestled in the prestigious Terravita subdivision of Niagara Falls. This luxurious residence is the epitome of elegance and modern design, offering an unparalleled living experience in one of Niagara’s most coveted locations. The Sereno Model boasts an expansive layout w/ 4 bedrooms & 2.5 bathrooms, providing ample space for family living and entertaining guests. The home is equipped with state-of-the-art Jenn Air appliances, setting the standard for gourmet cooking experiences in a kitchen designed for the culinary enthusiast. Elevate your lifestyle w/ the Sereno Model’s impressive architectural details, including soaring 10′ ceilings on the main floor and 9′ ceilings on the second, creating an open, airy atmosphere that enhances the home’s luxurious feel. The use of Quartz throughout adds a touch of elegance to every surface, from the kitchen countertops to the bathroom vanities. The exterior of the Sereno Model is a masterpiece of design, featuring a harmonious blend of stone and stucco that exudes sophistication. The covered concrete patios offer a tranquil outdoor retreat for relaxation and entertainment, while the paver driveway and comprehensive irrigation system add both beauty and convenience to the home’s outdoor spaces. Located in the luxury subdivision of Terravita, residents will enjoy the serenity of Niagara’s north end, w/ its close proximity to fine dining, beautiful trails, prestigious golf courses, & the charm of Niagara on the Lake. The Sereno Model is more than just a home; it’s a lifestyle. With its blend of luxury, comfort, and a prime location in Terravita, Niagara Falls, this residence is designed for those who seek the finest in home living. Discover the perfect backdrop for creating unforgettable memories with your family in the Sereno Model by Kenmore Homes. (id:50705)
RE/MAX Niagara Realty Ltd
6659 Waters Avenue
Niagara Falls, Ontario
Located in a lovely neighbourhood, this two-story home boasts a serene setting backing onto the hydro canal with no rear neighbours. The backyard offers exceptional privacy and pleasant views. Additionally, there’s a sunroom at the back of the house with a vaulted cedar ceiling, providing convenient access to the backyard. The main floor is invitingly cozy, featuring an airy open kitchen with an island, a sunken living room, and convenient main floor laundry. Upstairs, you’ll discover a spacious primary bedroom with ample closet space. The basement is fully finished and includes a large cold cellar, along with two extra rooms that could serve as bedrooms if needed (note: no windows). The addition of extra plush carpets enhances the cozy atmosphere. This home is ideal for first-time buyers, those looking to downsize, or anyone seeking a retreat near Niagara Falls. It’s just minutes away from all the excitement of Niagara Falls while situated on a quiet cul-de-sac. Don’t miss out on the tremendous potential this property offers! (id:50705)
Exp Realty
254 Lancaster Drive
Port Colborne, Ontario
Welcome to 254 Lancaster Drive; a modern luxury bungalow minutes from Lake Erie. Located within the prestigious Port Colborne subdivision, this home is the epitome of luxury. From the moment you walk through the front door, you will be awestruck by the well thought out layout & spacious design. This home is the Edsel model by Bridge and Quarry a reputable local Niagara builder & features high-end finishes throughout & includes a Tarion Warranty. Fully finished up & down with five bedrooms & three full bathrooms. Basement has a walk up to back yard. For those that work from home or gamers, this house is hard-wired with Cat 6 home networking. This home is an entertainer’s dream & offers 8′ high front door, two luxury tiled fireplaces, custom built-in cabinetry. The home has 9’ ceilings, with 10’ trays in the entrance, LR & MBR. The abundance of cabinets are centered around a pristine waterfall island & butler’s pantry. All appliances are included. Natural gas BBQ hook-up on the covered back deck. Main floor laundry. The master has an oversized freestanding tub highlighted with a tiled accent wall behind it, a stand-up tiled shower, & a double vanity with quartz countertop. Custom closet organizers throughout. Hot water on-demand (that is not a rental). Interlocking driveway. Double car garage with openers & slot wall storage organizers and has EV rough in & central vac. The home offers an abundance of natural light with floor to ceiling windows & has no rear neighbours. On quiet evenings, appreciate the tranquility of the area & curl up with a good book in the living room overlooking the landscaped back yard that backs up to the over 100 hectare Wainfleet Wetlands Conservation Area dedicated to the preservation of vegetation & wildlife & offers nature trails, superb bird watching, fishing & hunting. Port Colborne is a destination steeped in marine heritage with historic shopping districts, variety of restaurants, ample beachfront, offers great schools for the kids. (id:50705)
RE/MAX Niagara Realty Ltd
7475 Sherrilee Crescent
Niagara Falls, Ontario
Welcome to 7475 Sherrilee Crescent, nestled in the heart of the family-friendly Forestview subdivision in picturesque Niagara Falls. This modern Beauty boasts a stunning exterior and promises a lifestyle of comfort and convenience. As you step through the front door, you’re greeted by a grand open-to-above foyer, setting the tone for the contemporary elegance that awaits. The main floor is designed for both functionality and style, featuring separate living, dining, and office areas, offering ample space for both relaxation and productivity. A convenient 2-piece powder room adds to the practicality of this level. The heart of the home lies in the open-concept kitchen, where culinary dreams come to life. Adorned with beautiful quartz countertops and equipped with stainless steel appliances, this kitchen is as stylish as it is functional. Huge windows flood the space with natural light, creating a bright and inviting atmosphere that’s perfect for both everyday living and entertaining guests. Upstairs, you’ll find a total of four generously sized bedrooms and two well-appointed washrooms. The master bedroom is a serene retreat, complete with its own ensuite bathroom, providing a private sanctuary to unwind after a long day. Additionally, another family room on the second floor offers a cozy space for relaxation and leisure activities. But the allure of this home doesn’t end there. The full walkout basement presents a world of possibilities, perfect for creating an in-law setup or additional living space to suit your needs. Plus, with the property backing onto a tranquil ravine, you’ll enjoy unparalleled privacy and serenity in your backyard oasis. Conveniently located near schools, parks, and all the amenities Niagara Falls has to offer, this home is the epitome of modern suburban living. Don’t miss out on the opportunity to make 7475 Sherrilee Crescent your forever home. Schedule a viewing today (id:50705)
Revel Realty Inc.
1553 Four Mile Creek Road
Niagara-On-The-Lake, Ontario
Welcome to this exquisite raised bungalow nestled in a highly desirable area. This stunning home, custom designed and built by Lifestyle Homes, offers an array of impressive features that will captivate you from the moment you step inside. As you enter, you are greeted by an open concept entrance adorned with live edge beam details, setting the stage for the elegance that lies ahead. The spacious living area boasts a cozy fireplace, creating a warm and inviting atmosphere for those chilly evenings. This home has been meticulously upgraded, featuring modern amenities and stylish finishes throughout. The thoughtfully designed layout encompasses three bedrooms and two bathrooms, providing ample space for comfortable living. With over 1500 square feet of living space, there is room for everyone to enjoy. The heart of the home is the open concept dining and kitchen area, where family and friends can gather to create lasting memories. The kitchen showcases beautiful Granite countertops, adding a touch of sophistication to the space. Adjacent to the kitchen, a 12 x 10′ deck awaits, perfect for outdoor dining and entertaining. The allure continues outdoors with a beautifully manicured and private backyard. Situated on a lot backing onto Conservation land, this oasis offers tranquility and privacy, with no rear neighbors to interrupt the serenity. Convenience is key in this prime location. Close proximity to schools, arenas, Centennial Park, and community amenities ensures that everything you need is just moments away. Additionally, the central location in the sought-after village of Virgil adds to the desirability of this property. In summary, this raised bungalow offers a truly exceptional living experience. With its numerous upgrades, and stunning features this home embodies both elegance and comfort. Don’t miss the opportunity to make this immaculate property yours! (id:50705)
Royal LePage NRC Realty
3412 Vinehaven Trail
Vineland, Ontario
Discover your dream home in the tranquil enclave of Vinehaven Estates, nestled just moments away from the picturesque landscapes of Niagara. This spacious 2592 sq ft. residence boasts over 3800 sq ft. of finished living space, featuring an inviting open-concept layout perfect for modern living. From the sleek tiled kitchen backsplash and granite countertops to the cozy stone wood-burning fireplace, every detail exudes comfort and style. Step outside through the patio doors to your private oasis, complete with a pergola-shaded wood deck, a metal gazebo, and an inviting inground pool surrounded by lush landscaping. With a fully finished basement offering a wet bar, rec room, sauna, and more, this home is an entertainer’s paradise. Enjoy the convenience of main floor laundry, a double car garage, and easy access to nearby amenities, schools, and the scenic wonders of the Niagara region, including local wineries and conservation areas. Welcome to your serene escape in the heart of Vinehaven Estates. (id:50705)
Revel Realty Inc.
199 Vanilla Trail
Thorold, Ontario
Settled on a large pie lot with picturesque pond views, this exquisite home features a walkout basement and luxurious 24×24 porcelain tile throughout. Entertain in style with 9-foot ceilings on the main floor, French doors opening to the breakfast patio, and an electric fireplace for cozy evenings. The gourmet kitchen boasts upgraded cabinets, a convenient BBQ line on the patio, and sleek black finger-resistant WiFi-enabled appliances including a wall combo oven and 36-inch induction cooktop. Leaving the cooking spaces of this home energy efficient and modern. With upgrades such as an engineered hardwood floor, oak staircase, frameless glass showers, and upgraded light fixtures, this home offers the perfect blend of elegance and functionality. (id:50705)
Revel Realty Inc.
77 B Broadway Avenue
St. Catharines, Ontario
Welcome to 77B Broadway, a stunning detached two-story home nestled in the heart of Port Weller. Custom-built with contemporary upgrades, this residence boasts 3 bedrooms and 2.5 baths, and over 1,860 square feet, perfect for modern living. Step into luxury with the upgraded kitchen featuring sleek marble countertops, ideal for culinary enthusiasts. Hardwood flooring and ceramic tiles flow seamlessly throughout, adding elegance to every corner. The main floor greets you with a spacious great room, leading effortlessly to a covered deck through double doors, perfect for indoor-outdoor entertaining. Upstairs, discover the epitome of comfort in the large and private primary bedroom, complete with a walk-in closet and a lavish 5-piece ensuite. Retreat to the covered balcony, offering a serene escape. Completing the second floor are two additional bedrooms, one featuring a Juliette balcony, and a well-appointed 4-piece bathroom. The unfinished basement presents endless possibilities, allowing you to customize and create your dream space. Outside, the small but cozy backyard oasis awaits, boasting a large deck, fully fenced yard, and a charming storage shed, providing the perfect retreat for relaxation. Plus, with its low-maintenance design, you can spend more time enjoying your sanctuary. Don’t miss the opportunity to call this meticulously crafted residence your home sweet home. Schedule your private tour today! (id:50705)
RE/MAX Niagara Realty Ltd
266 Glenridge Avenue
St. Catharines, Ontario
Welcome to 266 Glenridge Ave. This two-storey home offers three bedrooms and three bathrooms with nearly 2000 square feet of above grade living space. This is the perfect place to call home for the growing family. Main level features an eat-in kitchen, a living room, a formal dining room and a family room with a wood burning fireplace to cozy up to. Upstairs features three bedrooms and two full baths: the primary bedroom offers an en-suite and a large walk-in closet. Located in the much sought after South end Glenridge location of St. Catharines. Proximity to elementary and high schools, Brock University, the Pen Centre and bus transportation, hiking trails, restaurants and eateries are all near this property! Don’t miss your chance to live in this beautiful South end home. (id:50705)
Revel Realty Inc.
5793 Dixon Street
Niagara Falls, Ontario
Location, Location, Location! Do you want to have the Niagara Falls Park as your Garden? Have you ever fall asleep to the roar of the world famous Niagara Falls? Walking distance to the Casino, the Convention Center, the OLG theater, shoppins, restaurants… more and more! This brand new renovated and upgrated 3 bedroom bungalow has a Detached Garage and a Large Backyard without Rear Neighbours, the Beautiful Pine-trees gives you and your Family a Natural Privicy. The Main Level Kitchen has the Same Stone Countertop and Back Splash, New Fridge, New Stove, New floor…From Bottom to Top, you have them all Sparkling New. Seperated Entrance Brings You to the Basement, There is a Brand New Bathroom and one Large Size Bedroom, a Finishend Work Shop. Spaceful Basement Area can be Used as a Living Room. A/C 2018, Furnace 2019. Vacant Position, Easy to Show, Don’s miss it! (id:50705)
RE/MAX Dynamics Realty
7096 Brian Crescent
Niagara Falls, Ontario
Welcome to 7096 Brian Crescent where an AMAZING opportunity awaits in the heart of Niagara Falls. Recent updates include: Roof and deck (2018), Furnace (2019), Exterior cladding (2022). This spacious 4+1 bedroom, 3 bathroom family home presents an incredible opportunity to reside on one of the most desirable streets in the area. Nestled in this sought-after Rolling Acres neighborhood, residents enjoy convenient access to the breathtaking natural wonders and exciting attractions that make Niagara Falls a world-renowned destination. Step inside to discover a meticulously maintained interior that seamlessly blends timeless charm with comfortable updates. From the spacious living areas perfect for family gatherings to the large 4 bedrooms designed for rest and relaxation, every inch of this residence is thoughtfully crafted to accommodate your lifestyle needs. The sunlit dining area offers an inviting setting for enjoying meals together. The $10,000 cinema room with custom recliner/theatre style seating, projector and surround sound makes for the ultimate movie watch experience! Outside, the expansive backyard provides ample space for outdoor activities and al fresco entertaining, promising endless opportunities for creating cherished memories with loved ones. The finished basement adds to the allure of this home, featuring a cinema room, laundry room, and office/bedroom, providing additional versatile living space for your family’s needs. In addition to its undeniable appeal, 7096 Brian Crescent represents more than just a place to call home—it’s a rare opportunity to embrace the quintessential Niagara Falls lifestyle. Whether you’re drawn to the area’s natural beauty, cultural attractions, or renowned educational offerings, this residence serves as the perfect launching pad for experiencing all that this vibrant community has to offer. Don’t miss your chance to make your mark in this coveted corner of the world. (id:50705)
RE/MAX Niagara Realty Ltd
50 Aberdeen Lane S
Niagara-On-The-Lake, Ontario
This gorgeous 2 bedroom, 3 bath luxury end-unit townhouse features exquisite high-end finishes, TWO balconies, a fully finished basement with a walk-out to the patio with exclusive access to the tranquil TwoMile Creek Conservation Area, attached 1.5 car garage with parking for two more cars and much much more. Gorgeous kitchen boasts abundant upgraded cabinetry and fixtures, a wine fridge, quartz counters as well as SS appliances. The open concept living area features custom curtains and blinds including motorized hunter Douglas blinds and balcony access through large sliding doors, overlooking the beautiful ravine. The living room is spacious and bright with a sophisticated electric fireplace feature wall with stack stone surround. Master bedroom offers a balcony, two closets with built-in cabinetry by Closets by Design, and a 5+ piece ensuite bathroom with double sink, quartz countertops, upgraded faucets, stand alone soaker tub and glass shower. This home has a completely finished basement with a 3 piece bathroom, laminate flooring, a dedicated exercise room, a murphy bed, a second fireplace with bookcases and cabinets and a walkout to a beautifully manicured outdoor patio area. Other features in this incredible home include pot lights, built-in sound, light and security system, 3 outside cameras and a dedicated personal hub – Google WiFi mesh Network. A personal elevator will even transport you from floor to floor! All in a highly coveted community in Old Town Niagara-on-the-Lake, within walking distance to a library, a community centre, walking trails, world-class wineries, fine-dining restaurants, boutique shopping and the Shaw Festival Theatre. (id:50705)
RE/MAX Niagara Realty Ltd
306 Bradley Avenue
Welland, Ontario
Welcome to 306 Bradley Avenue!! This beautiful property comes with one of a kind modern and contemporary elevation. Sitting on a 40 x 108 ft lot with no neighbours at the front, this home is meticulous as you take your first step inside. This double car garage property comes with two balconies with glass railing that totally elevates the exterior appeal of this property. Amazing open concept layout on the main level, this home has plenty of windows which floods the home with natural light all day long. Upstairs you have 4 bedrooms and 3 full washrooms which means you get two Master Bedrooms. And not to forget, you have a side door entrance to the basement from the builder which makes great potential to finish the basement in the future and generate some income or do an In-Law suite. This location is close to all amenities like Schools, parks, grocery stores and all the other amenities! 20 mins drive to Niagara Falls. Book your showing today!! (id:50705)
Revel Realty Inc.
426 Phipps Street
Fort Erie, Ontario
This house is located in quiet neighbourhood, less than a mile away from Niagara River for scenic trails and recreational potentials. along with easy access to QEW. It is in move-in condition and also offers high investment potential! Takes less than 30 min. to Buffalo Niagara international airport, and US border is only minutes away. The property is double width and zoned R3, preliminary consultation with the town indicates possibility of severance of a 40 ft. wide lot, it is buyer’s responsibility to confirm should it be the buy’s intention to sever this property into two individual lots. A great alternative to buying vacant land as the the Town of Fort Erie may waive re-development fees, buyer needs to confirm with the town Planning Dept. Due diligence on the buyer’s part to verify all information provided is strictly advised! (id:50705)
Peak Performers Realty Inc.brokerage
211 Leaside Drive
Welland, Ontario
4 level backsplit style home with double wide car garage (new 2 garage doors 2019). Double wide, paved driveway. New kitchen 2019 featuring sink garburator. Updated 2 bathrooms 2019. New windows 2022 by Andersen Windows & Doors. Upgraded insulation in attic and basement walls improving the house efficiency. New shingles and back fence 2023. Hardwood flooring on main and upper level. Lower-level spacious rec room with gas fireplace, bathroom and walk-out. Basement level just newly finished. Nestled in a quiet neighbourhood in North end of Welland. Short driving distance to the Woodlawn Park, the Niagara College, the Seaway Mall, Walmart, Canadian Tire, Hwy 406,… (id:50705)
Royal LePage NRC Realty
No Favourites Found
I’m Here To Help You

Real estate is a huge industry, with lots of small and large companies. Don’t get lost in the crowd. Rachel Stempski is a professional realtor that can help you find the best place to live, sell your current home or find a new investment property that’s perfect for you.
