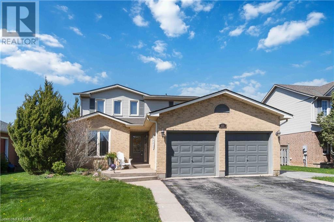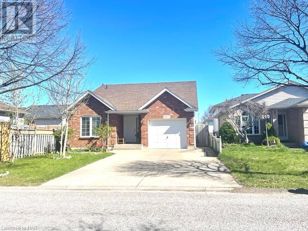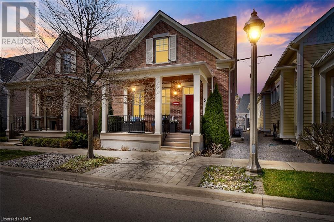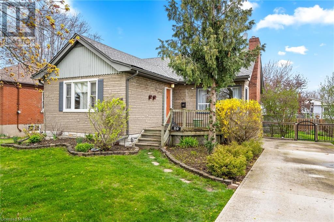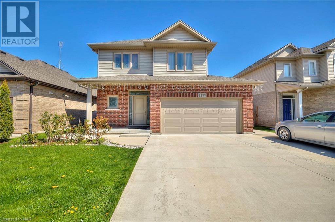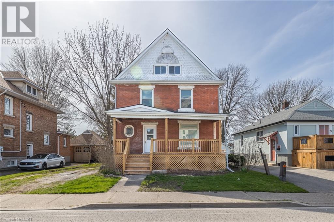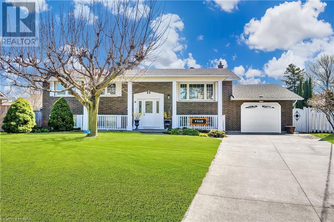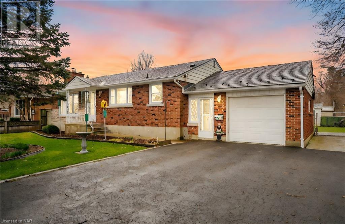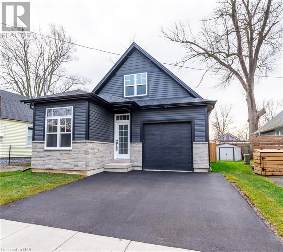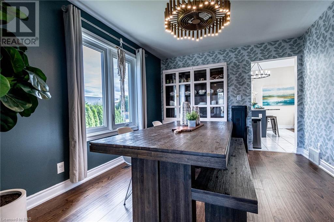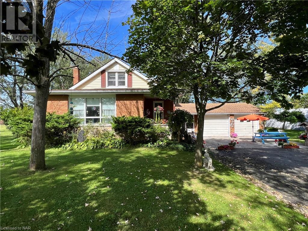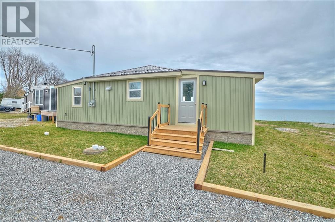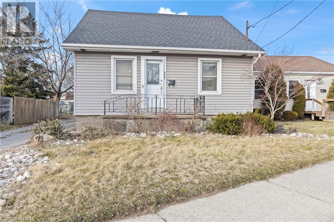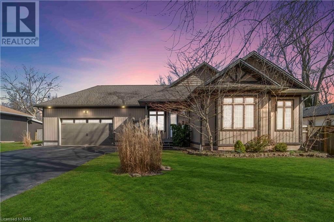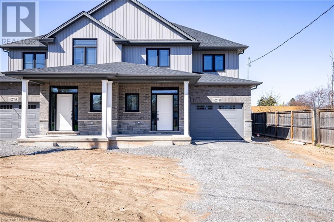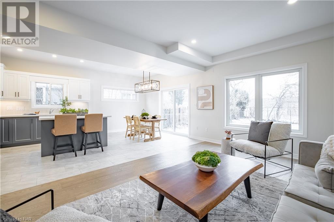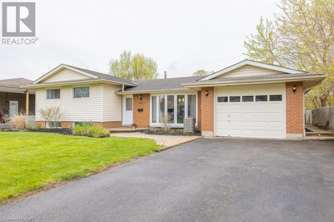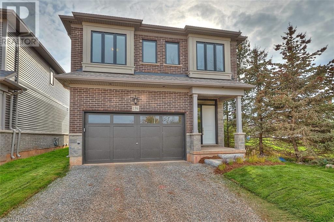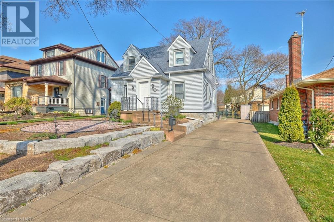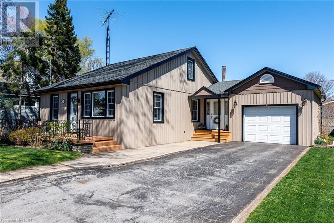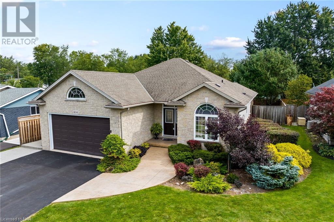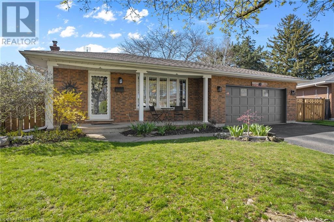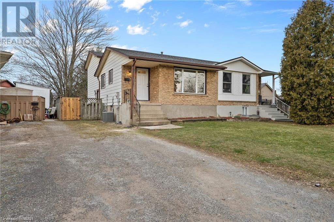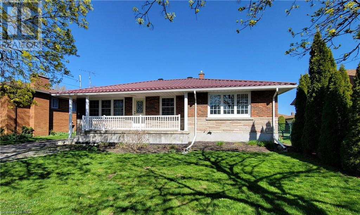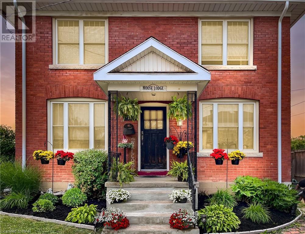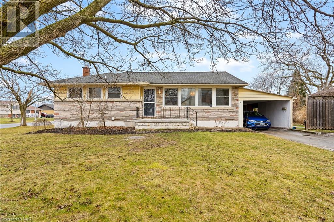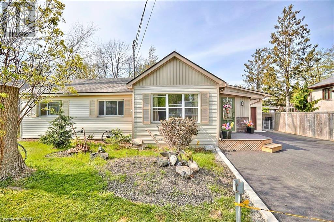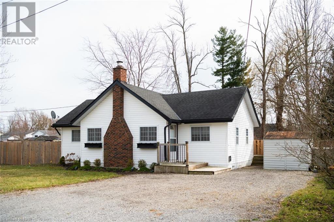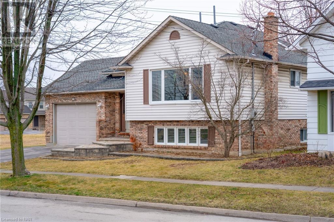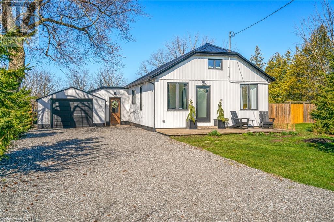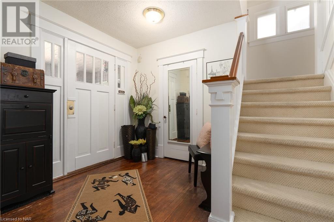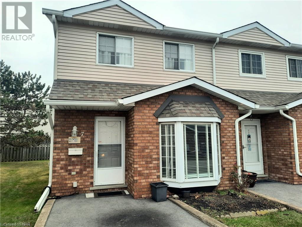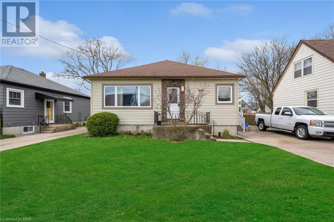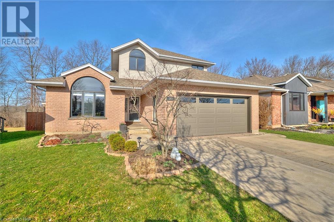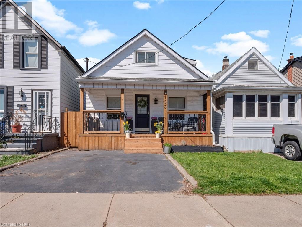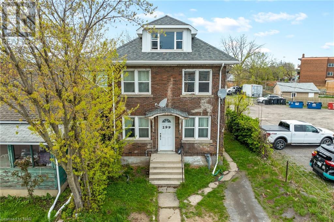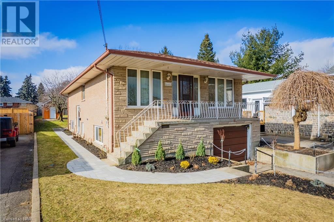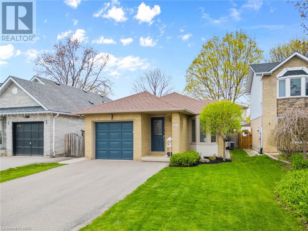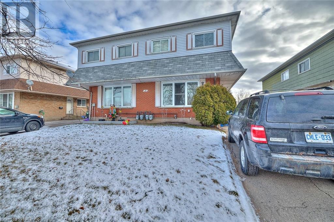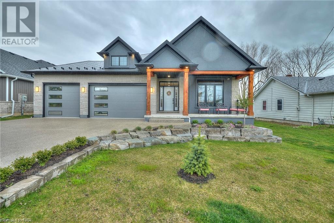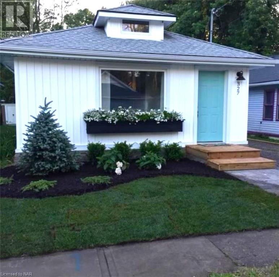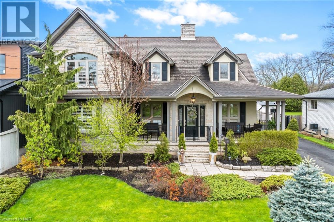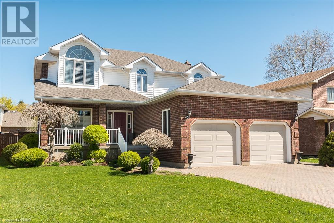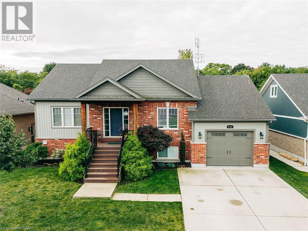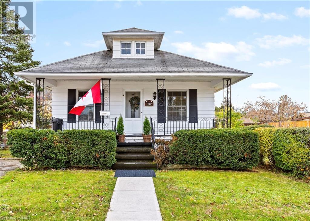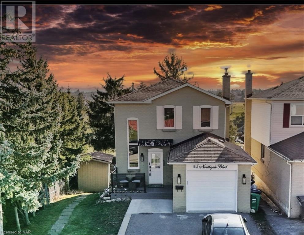Listings
View Listings
LOADING
5131 Crimson King Way Way
Beamsville, Ontario
Gorgeous 3+1 bedroom, 2.5 bathroom, 2 storey home with double car garage in family-friendly Beamsville will check off all the boxes on your wish list! You’ll love the bright and spacious entrance with luxe stone and hand-scraped hardwood flooring highlighting a wrap around floor plan that has been completely renovated (2017) with stunning kitchen that includes custom cabinetry, granite countertops, gas stove & appliances, bar station with wine cooler plus sliding door to backyard oasis. Nicely updated powder room is perfect for guests and main floor laundry/mud room with interior garage door entry is convenient for you! Bright and sunny living room adjoins the dining room that spills out into the kitchen with plenty of space for your family-size table. Main floor family room has cozy gas fireplace with retro wood mantle and makes a great living and entertaining space. Upstairs is finished in hardwood flooring too with large primary bedroom complete with tiled shower ensuite and walk-in closet, two other good size bedrooms plus second updated bathroom with tub and shower. Downstairs is fully finished with family room, 4th bedroom, work-out space plus lots of storage. Outside is equally lovely with large deck overlooking fully fenced and landscaped yard with BBQ and granite kitchen station, 10′ x 10′ concrete pad for future hot tub, fire pit and patio plus garden area with lots of room to run, jump and play. Located in the historic town of Beamsville, within walking distance to award-winning vineyards and restaurants and on the bus route to great schools, this home and location will move you! (id:50705)
Royal LePage NRC Realty
8211 Spring Blossom Drive
Niagara Falls, Ontario
Welcom to 8211 Spring Blossom Dr! This meticulously designed backsplit residence boasts 5 bedrooms and 3 bathrooms, providing comfortable living for families of any size. All the main living spaces boast gleaming floors and freshly painted walls, infusing the interiors with a welcoming warmth. Open-cencepted expansive living room, with large windows bathe the space in natural light. The kitchen, perfect for both casual meals and formal gatherings, seamlessly flows into the dining space. Revel in the convenience of direct access to a delightful deck—an ideal spot for outdoor dining or enjoying your morning cup of coffee. All spacious bedrooms and newly upgraded bathrooms are well-appointed, offering comfort and convinence for family and guests; the masterbedroom bedroom is additionally complemented by a beautifully designed bathroom. Outside, the generous lot is fully fenced, offering privacy and a perfect setting for outdoor activities. Nested in a highly desirable neighborhood of Niagara Falls, this home provides easy access to amenities, top-rated schools, and everyday conveniences, ensuring a lifestyle of comfort and convenience. Additionally, featuring new electrical panel upgrad to 200A, and an extra washing mechines rough-in on the upper floor. (id:50705)
RE/MAX Dynamics Realty
5 Kirby Street
Niagara-On-The-Lake, Ontario
Welcome to this exquisite semi-detached bungaloft nestled in The Village, a quaint subdivision near the historic Old Town Niagara-On-The-Lake. Spanning 1948 square feet, this elegantly appointed home offers 2+1 bedrooms and 3.5 bathrooms, crafted for both comfort and style. The main floor, with 10-foot ceilings and California shutters, features seamless living with a gas fireplace, a sprawling front porch, and a primary suite adorned in calming, neutral decor. This suite boasts a spa-like bathroom and double closets, ensuring a private and luxurious retreat. Ascend to the loft where you’ll find a spacious bedroom with a walk-in closet, a full bathroom, and a fantastic sitting area that overlooks the two-storey great room, filled with natural light. The main level’s grandeur is matched by the almost-finished basement, which features 9-foot ceilings and includes a spacious rec room, an additional bedroom, a full bathroom, along with a versatile workshop and hobby room. Recent updates include a roof replacement in 2019 and enhancements such as central vac and an air exchanger, adding to the home’s convenience and comfort. Step outside to discover a charming courtyard, perfect for alfresco entertainment in the heart of wine country. Adding to the allure is a newly established medical building, including Life Labs, enhancing community convenience. This home is a harmonious blend of tranquility and practicality, making it an ideal haven for those drawn to the picturesque settings of Niagara-On-The-Lake. (id:50705)
RE/MAX Niagara Realty Ltd
29 Fawell Avenue
St. Catharines, Ontario
Attractive brick 1.5 storey in desirable Grapeview area with charming architectural details and charisma. Upon entering the foyer you’ll find attractive grey tiled floors and geometric wallpaper that pair beautifully with the two-toned hardwood staircase. The kitchen is located at the rear of the home overlooking the yard with direct access to the deck. Light-toned cabinets offer abundant storage and smart configuration allows for a double-door pantry, feature glass corner cabinet, and multiple pots and pan drawers. A spacious dining room with a bay window and striking blue accent wall offers the ideal ambiance for formal dining or everyday meals. Open to the bright living room that overlooks the front yard and a wood-burning fireplace with a classic stone facade. The main level has two generous bedrooms located off the main hallway with easy access to the 4pc main bath. The second level has a large loft with a vaulted ceiling, window, and storage area ideal for a wardrobe. This bonus space is great for a hobbyist, kids playroom, or even a walkup suite. The lower level has plenty of potential! With direct access from the rear yard through its separate entrance there is potential to create a separate in-law suite. A laundry room provides easy-to-access plumbing and there are several windows. This home must be seen! (id:50705)
RE/MAX Niagara Realty Ltd
8433 Angie Drive
Niagara Falls, Ontario
Don’t let this opportunity slip away—seize the chance to make this incredible home yours today! With its prime location – walking distance to schools and groceries, convenience is at your doorstep. With close proximity to public transit and easy highway access, commuting is a breeze. Built in 2017. Open-concert layout featuring 3 bedrooms and 2.5 baths. The primary bedroom offers a 3-piece ensuite, providing comfort and privacy. Double car garage with a concrete driveway that extends all the way to the rear patio with a 10×10 deck, perfect for entertaining. Discover even more potential in this exceptional home with its unfinished basement with a bath rough-in and large windows, and you have the perfect canvas to create the home of your dreams. Schedule a viewing today and take the first step towards calling this wonderful property your own! (id:50705)
Realty Executives Plus Ltd
94 King Street
Port Colborne, Ontario
Put your stamp on this MASSIVE Victorian style character home with an incredible LOCATION! Take a quick stroll to Port Colborne’s charming West Street or enjoy the amazing Sugarloaf Harbour Marina, H.H. Knoll Park, Friendship trail, or Clarence Street shopping! This house was last used as a single home, but definitely has rental income potential with its R4 zoning, two kitchens, two bathrooms, two furnaces, two electrical panels, and and incredible amount of space (please review the floor plan!!). Enjoy your two porches, detached garage, and big back yard. Unlock the charm and untapped potential and take advantage of the opportunity to transform the property into your dream home or generate some healthy income! Property is being offered As-is. (id:50705)
Coldwell Banker Momentum Realty
4 Furminger Place
St. Catharines, Ontario
Gorgeous raised bungalow in desirable North-End location! Attached single car garage. Generous concrete driveway. Hardwood flooring throughout main level. Spacious living room with formal dining room. Kitchen with ample counterspace. 3 bedrooms up with updated 4-piece bathroom with tub/shower, new vanity and toilet. Freshly painted upper level. Lower level with large fourth bedroom, lovely family room with focal fireplace, rec room with bar, 3-piece bath and utility/storage rooms. The lower level has possibility of in-law unit with its private back entrance. Inground pool has tasteful wrought-iron fencing and will be open soon! Generous pie-shaped yard, ideal for that game of soccer or family events. Great cul-de-sac location in fantastic neighbourhood! (id:50705)
Royal LePage NRC Realty
5644 Green Avenue
Niagara Falls, Ontario
EXCELLENT ESTABLISHED LOCATION FOR THE GROWING FAMILIES WITH WALKING DISTANCE TO SEVERAL DESIRED AMENITIES INCLUDING SCHOOLS, SHOPPING, PARKS & CONVENIENT QUICK EASY ACCESS TO MAJOR TRAVEL ROUTES! SPACIOUS BRICK BUNGALOW FEATURING 3 BEDROOMS, 2 FULL BATHROOMS, 2 KITCHENS, SEPARATE ENTRANCES FOR THE IN-LAW CAPABILITIES, BONUS OVER SIZED ATTACHED 1.5 CAR GARAGE WITH HYDRO, GAS, CONCRETE PAD, GARAGE DOOR OPENER & ACCESS TO A FENCED LARGE REAR YARD. WIDE CONCRETE DRIVEWAY ALLOWS FOR EXTRA PARKING. (id:50705)
RE/MAX Niagara Realty Ltd
242 Lakeshore Road W
Port Colborne, Ontario
IN-LAW POTENTIAL!! Enjoy one of the best neighbourhoods in Port Colborne with this charming one-owner brick bungalow nestled along Lakeshore Road, just steps to the waterfront and the famous Shrinking Mill. Boasting sturdy brick construction and adjacent to a gorgeous horse farm with pasture views, this home exudes durability and timeless appeal! With a (50 year warranty) metal roof, gorgeous rear screened sunroom and a generous rear yard, this brick bungalow boasts a generous 73 X 142 lot with ample parking for 7. Separate entrance through spacious side breezeway with separate entrance lends basement tons of in-law suite potential and laundry hook-ups on both floors. Schedule your viewing today and experience the charm and potential of this well-appointed brick bungalow with pasture views.. just steps to the waterfront! (id:50705)
A.g. Robins & Company Ltd
19 Cambridge Road E
Crystal Beach, Ontario
BEACH HOUSE ALERT! Welcome to your brand new, move-in ready beach home located only minutes away from the amazing BAY BEACH area! This beautiful 1.5-Storey features high-end quality finishes, a wonderfully functional open-concept layout, 9’-CEILINGS on the main level, a main-floor bedroom & bathroom, a gorgeous KITCHEN WITH ISLAND, quartz counters, beautiful backsplash, and all-new SS appliances, and is open to the large dining area and living room with gas fireplace. Incredibly well appointed with stylish, high-quality upgrades including luxury vinyl plank flooring, QUARTZ COUNTERS and black hardware throughout. Full height basement with bathroom rough in. Attached single car garage. Patio doors to a rear deck. This is a TURNKEY HOME! Located in Crystal Beach, a vibrant and growing social and relaxed lake-side village with a great vibe! Ideal for those buyers looking to downsize and get away from the hustle and bustle of larger city life! STEPS TO BAY BEACH, historic Ridgeway, restaurants, a brewery, the QEW and Buffalo! If you like going to the beach, playing some golf, bike riding, entertaining and BBQing up some steaks and having a beer or wine on the back deck, this is the community for you! (id:50705)
RE/MAX Niagara Realty Ltd
24 Sikorski Avenue
St. Catharines, Ontario
**ASSUMABLE MORTGAGE OPTION AVAILABLE AT 1.64% FOR 2 YEARS** ((Contact your Real Estate Agent or the Listing Agent for more details, standard mortgage checks are still required to ensure qualification)) Welcome to your dream home in the heart of St. Catharines! This 4-bedroom, 3.5-bathroom, 2-story gem is located on a quiet cul-de-sac. With over 2300 square feet of living space, this home has been tastefully updated, including a brand-new kitchen, renovated bathrooms, and elegant engineered hardwood floors that flow from room to room. An abundance of sunlight pours in through the skylights, highlighting the open-concept design, making it perfect for both daily living and entertaining. Step outside to your private deck in the large yard, or venture to nearby amenities like grocery stores and restaurants, just a short walk away. For those who love adventure, this central location offers quick access to the highway and the wineries of Niagara-on-the-Lake, as well as a new 4km walking path just down the road. And for a little extra privacy, a convenient side entrance leads to a fully finished and updated basement, offering endless possibilities as an in-law suite, home office, or recreation area. This home is more than just a residence; it’s a lifestyle. Enjoy the perfect blend of convenience, style, and comfort in a home that’s sure to captivate. Don’t miss your chance to make it yours! ((Hot water tank is owned. Smart Home features throughout including Thermostat, doorbell, floodlights with camera, front door lock and light switches. All updates completed within the last 5 years.)) (id:50705)
Royal LePage NRC Realty
8845 Lyons Creek Rd Road
Niagara Falls, Ontario
Serene 5 Acre property on Lyons Creek Rd. Quiet and secluded and just 10 minutes to Costco in Niagara Falls and QEW This Home is best described as a diamond in the rough and features 4 bedrooms, 2 baths 2 kitchens and 2 Livingroom, all divided between the 1st and 2nd level. Full unfinished basement. Attached 2 car garage and separate Large Quonset garage with hydro and an insulated workshop at the back. Perfect hobby farm across from Lyons Creek. (id:50705)
Royal LePage NRC Realty
49 Derner Line Line
Lowbanks, Ontario
Discover serenity in this fully renovated 2-bedroom waterfront property on the shores of Lake Erie. Boasting stunning panoramic views, this retreat offers modern comforts and timeless elegance. The open-concept living space features all new flooring and plenty of windows throughout allowing views from all angles. Enjoy cooking in this large kitchen with island and plenty of space for hosting friends and family. Backyard was designed with a 4 tier deck with opening in center for a hot tub to really make this a spa like retreat. Additional features include metal roof, plenty of parking newly insulated throughout, upgraded, BBQ hook up and all around newly finished space with absolutely nothing to do but come and relax. Experience the beauty of Lake Erie living in this exceptional retreat. (id:50705)
Coldwell Banker Advantage Real Estate Inc
423 Welland Avenue
St. Catharines, Ontario
Welcome to your new home in the heart of St. Catharines, this spacious 4-bedroom, 1-bathroom residence offers comfort, convenience, and a prime location. This house is perfect for a growing family, for investors looking to grow their portfolios, or for first time home buyers seeking roommates to supplement their income. As you step inside, you’re greeted by an inviting atmosphere with ample natural light streaming through large windows. The layout boasts generous living spaces perfect for relaxation and entertaining. The kitchen exudes a timeless charm, with ample cabinet and counter space where numerous and memorable meals will be made. Each of the four bedrooms provides a cozy retreat, ideal for restful nights and peaceful mornings. The single bathroom is tastefully appointed with all the essentials. Situated in the heart of the city, you’ll find yourself within walking distance to shopping centres, public transportation hubs, schools, and downtown attractions. Whether you’re commuting to work, running errands, or enjoying leisure activities, everything you need is conveniently close by. Outside, the property offers a serene escape with a well-maintained fully fenced yard perfect for outdoor gatherings or simply soaking up the sunshine. One of the standout features of this property is the heated 2-car garage, providing not only convenient parking but also a perfect space for a workshop or hobby area. Don’t miss this opportunity to live in a vibrant community with all the amenities at your doorstep. Schedule your showing today and make this house your new home sweet home! (id:50705)
RE/MAX Niagara Realty Ltd
220 Elmwood Avenue
Crystal Beach, Ontario
PERFECT TWO FAMILY HOME WITHIN WALKING DISTANCE TO BEAUTIFUL SAND BEACH MAIN FLOOR FEATURES OPEN CONCEPT KITCHEN/DINING/LIVING ROOM WITH BUILT-IN SURROUND SOUND. MASTER BEDROOM WITH FULL ENSUITE AND WALK-IN CLOSET, 2PC BATH, LAUNDRY AREA AND WALKOUT TO PRIVATE REAR YARD. LOWER LEVEL COMPLETE WITH 2 SEPARATE ENTRANCES FOR PRIVACY, SEPARATE OUTDOOR PATIO, FULL KITCHEN COMPETE WITH HUGE PANTRY , LARGE SITTING AREA, 2 BEDROOMS, 4PC BATH AND LAUNDRY AREA. OUTDOOR FEATURES INCLUDE DOUBLE CAR GARAGE WITH ENTRANCE TO HOME AND REAR YARD, LOTS OF STORAGE/CABINETS, DOUBLE WIDE PAVED DRIVEWAY, FULLY LANDSCAPED FRONT AND BACK, PLAY AREA, BUNKIE AND FULLY FENCED. WORRY FREE LIVING WITH A BACKUP GENERATOR! (id:50705)
Royal LePage NRC Realty
427a Vine Street
St. Catharines, Ontario
This amazing, recently completed,1645 Sq. Ft, 2-storey semi detached home is conveniently located near Scott & Vine Streets, in the ever desirable North end of beautiful St. Catharines. Backing onto an elementary school, offering 3 bedrooms and 3 bathrooms, with standard finishes that are often considered upgrades with other builders, it’s sure to impress. The main floor sets the stage with 9ft ceilings, pot lights and carpet free living with larger 12 x 24 tiles throughout the powder room, foyer, kitchen and dining, with engineered hardwood in the great room. Kitchen walk-out to (soon to be completed) deck and fenced in yard. Quartz counters throughout, roomy kitchen island, backsplash, and a full suite of appliances will make meal prep a breeze! Oak stairs lead to engineered hardwood in the upper hall, a tiled laundry closest, with washer & dryer included. The main 4-piece bath is spacious, with quartz counters and linen closet. The primary bedroom is light filled with a generous walk-in closet and 5 piece ensuite sporting double vanities, free-standing tub, tiled shower and linen closet. 2 more, bright bedrooms round out this amazing new build close to schools, parks and shopping. Book a tour today. (id:50705)
Bosley Real Estate Ltd.
427b Vine Street
St. Catharines, Ontario
This amazing, newly completed 1710 Sq. Ft, 2-storey semi-detached home is conveniently located near Scott & Vine Streets, in the ever desirable North end of beautiful St. Catharines. Backing onto an elementary school, offering 3 bedrooms and 3 bathrooms, with standard finishes that are often considered upgrades with other builders, it’s sure to impress. The main floor sets the stage with 9ft ceilings, pot lights and carpet free living with larger 12 x 24 tiles throughout the powder room, foyer, kitchen and dining, with engineered hardwood in the great room. Quartz counters, roomy kitchen island, backsplash, and a full suite of appliances will make meal prep a breeze! Kitchen walk-out leads to (sone to be completed) deck and fenced yard. Oak stairs lead to engineered hardwood in the upper hall, a tiled laundry closest, with washer & dryer included. The main 4-piece bath is spacious, with quartz counters and linen closet. The primary bedroom is light filled with a generous walk-in closet and 5 piece ensuite sporting double vanities, free-standing tub, tiled shower and linen closet. 2 more bedrooms will round out this amazing new build close to schools, parks and shopping. Book a tour today. (id:50705)
Bosley Real Estate Ltd.
13 La Salle Drive
St. Catharines, Ontario
Looking for a fabulous, updated open-concept family home in a quiet north end St. Catharines neighbourhood? Look no further! This 3 + den, 2 bathroom home has everything to cater to every member of your family. Enjoy a completely updated kitchen, featuring an oversized island for all those cherished family moments, an above-ground pool for endless summer fun, and a recently updated recreation room for indoor entertainment. Custom built-ins in the primary bedroom ensure ample storage space for your needs, while a three-season porch provides the perfect spot for family dinners or casual hangouts. Conveniently located within walking distance to both elementary and secondary schools, and just minutes away from the Waterfront Trail and the Welland Canal path, this home offers the perfect blend of tranquility and accessibility. Key features include hardwood floors throughout the main floor, furnace 2020, A/C for year-round comfort, a full-size fridge and freezer in the kitchen, stove, built-in microwave, dishwasher, second fridge in the basement, washer/dryer, shed, all within a fenced yard ideal for your furry companions! This is a must-see home to fully appreciate all that it has to offer. Schedule a viewing today and explore the endless possibilities that await you! (id:50705)
Coldwell Banker Momentum Realty
159 Starfire Crescent
Stoney Creek, Ontario
Let’s talk about wow-factor! Extensively upgraded and ideally positioned on a gorgeous crescent, this is the forever home that you have been manifesting. With a layout that has been carefully crafted and over $125,000 in upgrades that have been well thought-out, 159 Starfire Crescent is sure to check off more than a few boxes on your wish list. As you approach this property, take note of the location within the subdivision – finally, a new build with all the privacy and tranquility that your family deserves! The soon to be completed asphalt driveway will add the final touch to this home, while offering a convenient place to park. Upon entering, a welcoming front entrance leads you to the main living area. With all the natural light entering through the ample windows, you’re sure to feel refreshed while in this space. The kitchen is absolutely stunning with floor-to-ceiling cabinets and an expansive island. The mudroom, situated off the dining area, provides direct access to the attached garage and the unfinished basement. Completing the main level is a 2-piece bath situated down the front hall. Spanning the rear of the home, the primary bedroom has a sizeable walk-in closet and an ensuite bathroom with a spa-like feel that can provide a quick at-home getaway. The two other bedrooms are positioned at the front of the home and are both spacious. With plenty of forward thinking put into the design of this home, you could easily transform the loft into a fourth bedroom should the need arise. The remainder of the second level is comprised of the home’s second full bath and a dedicated laundry room. The quaint backyard offers endless possibilities! Whether you want to create a spot to entertain, a secret garden or simply somewhere to soak up the sun, this space has tons to offer – let your imagination soar. With its unique combination of style and comfort, this lovely property truly offers a peaceful place to call home. Come make 159 Starfire Crescent your new address! (id:50705)
Revel Realty Inc.
6250 Orchard Avenue
Niagara Falls, Ontario
Welcome to 6250 Orchard Avenue! Nestled in a quiet neighbourhood close to the heart of Niagara Falls, this charming 2-bedroom, 1.5-bathroom Cape Cod style home is a great value! Step inside and you will discover timeless hardwood floors and abundant natural light throughout. This residence radiates warmth from the moment you enter. Main floor features a large living room with a gas fireplace, formal dining room, powder room, and a cozy kitchen with sliding patio doors leading to a 3 season sunroom built by Aztec in 2019, connected to a large composite deck overlooking the gorgeous fully fenced backyard! As you ascend the staircase, you’ll discover two comfortably sized bedrooms, each offering a peaceful retreat for rest and relaxation. Indulge in the beauty of nature in your own backyard oasis. Step outside to discover an amazing yard adorned with lush gardens and perennials, perfect for outdoor gatherings or simply unwinding amidst the surroundings. Whether you’re hosting a barbecue with friends or savouring a quiet morning coffee, this outdoor space offers many possibilities for enjoyment and relaxation. Conveniently located near parks, schools, shopping and all amenities, this home offers the perfect blend of tranquility and convenience. Don’t miss the opportunity to make this gem your own. (id:50705)
Century 21 Today Realty Ltd
106 Belvidere Road
Crystal Beach, Ontario
Crystal Beach offers so much today. The area is filled with entertainment options highlighted by the famous sand beach itself. Imagine living within walking distance of the revamped public entrance of the beach, shops, market and restaurants. Also Ridgeway and its quaint downtown is also within minutes to enjoy. The friendship trail offers year round outdoor activity and a positive to the area seldom available. This adorable home is special throughout. A new remodeled floor plan attractive to any buyer. The upgraded kitchen and flooring is pleasing beyond words. There are 2 bedrooms on the main floor. 2nd floor bedroom is gigantic and has an ensuite bathroom and large closet. Other updates include such as shingles in 2017, a deck built off one of the main floor bedrooms in 2017, and a bathroom reno done on the main floor in 2020. Open concept living is best shown within the attached professional pictures. The laundry room is on the main floor and provides complete one floor living if needed. The home shows immaculate and is simply ready to move in and enjoy. A package to be viewed with great confidence. (id:50705)
D.w. Howard Realty Ltd. Brokerage
614 Buffalo Road
Fort Erie, Ontario
Breathtaking 3+1 bungalow with 3 full baths is close to Crescent Beach in Crescent Park. Noteworthy features include: double car garage, finished basement and tons of curb appeal, situated on a 60 x 121 ft lot. The freshly painted main floor features an open concept living space with California shutters, hardwood and tile flooring throughout. Large kitchen with eat-in island, cherry cabinets, granite countertops and undermounted lighting. Stainless steel appliances with gas range and double wall ovens. Spacious primary bedroom with 3-pc ensuite plus a second 4-pc bath with two more spacious bedrooms. Open concept living and dining area. Finished basement with large rec room and bar space with gas fireplace, 4th large bedroom and 3-pc bath. Fully fenced and landscaped backyard with newer exposed aggregate (2021) with covered patio, shed (2020) and upgraded stone half-wall around the home (2021). Includes gutter guards, central vac, sump pump, owned HWT and cold cellar. (id:50705)
RE/MAX Niagara Realty Ltd
10 Jolie Court
St. Catharines, Ontario
Welcome to your cozy family retreat nestled in the desirable North end St. Catharines. This charming 3+1 bedroom, 2 bathroom backsplit with a fully insulated & heated double attached car garage, resides on a tranquil cul-de-sac, offering a separate entrance ideal for in law suite potential, accommodating multi-generational living or providing rental income potential. Situated on a spacious lot the expansive backyard is a sprawling oasis ideal for kids and pets to roam and play. Convenience meets comfort as you step inside to discover a welcoming ambiance with a large bay window in the dining area. The bright eat-in kitchen beckons with ample countertop space, perfect for meal prepping. Ascending to the upper level reveals three generously sized bedrooms complemented by a 4-piece bathroom. Descending to the lower level is a spacious family room complete with a cozy fireplace, above grade windows bathing the space in natural light. Completing this lower level is the fourth bedroom and a 3-piece bathroom, enhancing functionality & versatility. Venturing to the basement, discover an expansive recreational area adaptable to your lifestyle needs – whether it be a playroom, a home office, or supplementary storage space. Oversized laundry room completes the basement. Step outside to your own private paradise, where a large pergola invites you to unwind after a long day, while a cherry blossom tree adds a touch of natural beauty. An additional wooden deck extends your outdoor entertaining options, while a shed provides practical storage solutions. This property offers an idyllic setting for failies to flourish and create lasting memories. (id:50705)
RE/MAX Niagara Realty Ltd
7 Baldwin Circle
Thorold, Ontario
Welcome to your new home! Whether you’re an astute investor seeking a lucrative opportunity or a first-time buyer eager to step into homeownership, this move-in ready gem awaits you. Nestled in a prime location, this meticulously renovated 4-bedroom abode promises the ideal blend of comfort and convenience it also includes a side entrance. Step inside to discover a harmonious fusion of modern aesthetics and practical design. Every corner of this home has been thoughtfully upgraded, ensuring a seamless transition for its new occupants. From the freshly painted walls to the brand-new flooring, no detail has been overlooked in the transformation of this space. Convenience is key, and this home delivers. Situated within close proximity to Brock University and the Pen Centre, educational pursuits and retail therapy are mere moments away. With easy access to bus routes and Highway 58, commuting becomes a breeze, making this residence a commuter’s dream. With the property vacant and awaiting its new owners, the opportunity to make this house your home has never been more enticing. Don’t miss out on the chance to make this dream a reality. Call today to schedule your private tour before it’s too late! (id:50705)
RE/MAX Niagara Realty Ltd
7 Hobson Avenue
Welland, Ontario
Attention all investors, first time home buyers and house flippers!!! This home could be the perfect one for you! 7 Hobson is located in a quiet neighbourhood on a dead end street in the Memorial Park area of Welland, Ontario. The first thing you will notice about this home is its large foot print. This Bungalow has had only one owner and is a blank slate for you to make your own. It has a ton of room for a big family, a potential for rental units or a space to make your own. The large vinyl windows allow an abundance of natural light into the home with the living room being the main focus. All 4 bedrooms are spacious and each have their own closets. The kitchen and bathroom have plenty of room for all of your modern touches. The partially finished basement is wide open with a rough in for a secondary bathroom, space for a secondary kitchen and even extra bedroom! The basement also houses a wine cellar and sauna room! (Sauna room needs Electric heater to be hooked up) Outside you will find a single car detached garage and well maintained back yard with tons of outdoor space. The home also has a steel roof with lifetime warranty that is transferable. This home has nothing BUT potential and the possibilities are endless. It’s located near schools, shopping, parks, the Welland hospital and quick access to the highway. Reach out to us or book your private showing today! (id:50705)
Royal LePage NRC Realty
16 Lisgar Street
St. Catharines, Ontario
Welcome to one of the city’s most exquisite residences, a quintessential family haven exuding timeless elegance and functionality. This distinguished red brick abode offers 4+1 expansive bedrooms and 2 bathrooms, seamlessly blending classic charm with modern convenience, mere moments from the Go Station. Step into the heart of culinary excellence with a kitchen fit for the most discerning chef, boasting a stunning backsplash, granite countertops, a walk-in food pantry, a gas range, and a custom island providing ample workspace. A delightful coffee closet, complete with an additional sink, ensures your morning ritual is both convenient and indulgent. The main floor office, replete with wall-to-wall cabinetry, offers versatility as a fifth bedroom, providing an ideal setting for work or leisure. Throughout the home, bespoke built-in cabinets and closets offer abundant storage solutions, enhancing the overall sense of spaciousness.Venture upstairs to discover two levels of well-appointed living space, augmented by a coveted third-floor loft area with additional storage rooms, ideal for children to unleash their imagination and creativity. Outside, the enchanting backyard beckons, offering a serene retreat for family gatherings and soirées, complete with a bespoke shed featuring hydro and heat—a testament to thoughtful design and craftsmanship. Notably, this residence features a separate entrance to the basement, presenting an enticing opportunity for potential rental income, further enhancing its allure and versatility. With a new furnace installed in 2021, this distinguished property stands as a testament to timeless elegance, offering unparalleled comfort and charm for your family’s enjoyment. Don’t miss the chance to call this exceptional residence your forever home. (id:50705)
RE/MAX Niagara Realty Ltd
9 Westdale Drive
Welland, Ontario
Open the door to a highly updated home at 9 Westdale Drive located on the corner of Westdale and Westmount. Featuring a new furnace (December 2023), heat pump (December 2023), electrical panel + wiring (2022), poured front porch (2023) and basement in floor plumbing (2022) you won’t have to worry about maintenance. This could become the perfect home for first time home buyers looking to make extra money with a basement suite or a growing family that has independent young adults. The main floor features 3 bedrooms and 1, 5 piece bathroom, a full kitchen with included appliances as well as an open concept living area. The basement level features 1 bedroom with a separate closet, an updated bathroom with a walk in shower, as well as a full kitchen with included appliances and living space. The basement level offers a utility room where laundry is included and a separate egress. Both upstairs and downstairs are currently leased with all inclusive rent. Upstairs tenant is on a month to month lease and will be vacating May 1, 2024. Basement tenant is currently in a lease until December 1, 2024. AAA Tenants. Upstairs tenant: $1795 Downstairs tenant: $1350 Average Utility Use for 2023: Gas: $152/month Hydro: $117/month Water: $113/month As you head outside you are met with a detached garage for all of your storage needs with a built in work bench. The side yard is the perfect place to host friends with a secluded feel and privacy from neighbours. (id:50705)
RE/MAX Garden City Realty Inc.
3230 Grove Avenue
Fort Erie, Ontario
Be the next owner of 3230 GROVE Avenue in Ridgway, Ontario, a charming bungalow nestled in the serene Ridgeway area. Offering a perfect blend of comfort, charm and affordablilty making it an ideal choice for those seeking a peaceful lifestyle without compromising on accessibility. With three cozy bedrooms and one full bathroom spread across 1150 square feet of living space located in the heart of the home, the kitchen, a functional design with easy access to the attached spacious garage and through to the large back yard. Set on a generous lot, the property boasts an impressive 72 feet of frontage, offering ample outdoor space for relaxation and leisure. The backyard offers several outdoor sheds for the hobby enthusiast and presents a blank canvas for your landscaping dreams, whether it’s a vibrant garden, a play area for kids, or a tranquil retreat. The attached garage, complemented by a spacious asphalt driveway, ensures plenty of parking space for you and your guests. This cozy Ridgeway home situated next to the friendship trail is a short walk to the village of ridgeway and ideal location for almost anyone. Inside, you’ll find a cozy wood stove fireplace, creating a warm and inviting atmosphere. Modern conveniences such as central air conditioning and forced air gas heating and a gas generator to ensure your comfort throughout the seasons. Located in a neighborhood rich with amenities, you’re just a stone’s throw away from beaches, campgrounds, parks, libraries, and schools, providing endless opportunities for recreation and relaxation. Other noteworthy items include the roof shingles over the garage and kitchen new in 2013 the other portion of the roof is original to the owner. The furnace and AC approx 2007-2008, tankless heater 2020 and the generator in 2020. Don’t miss the chance to make 3230 GROVE Avenue your new home, where the charm of Fort Erie meets the ease of modern living. Experience the potential of this lovely bungalow in person. (id:50705)
Century 21 Today Realty Ltd
161 Nicolas Road
Fort Erie, Ontario
ATTENTION FIRST TIME HOME BUYERS OR DOWN-SIZERS!! LOOKING FOR A COMFY FIT WITH THAT QUIET COUNTRY FEEL YET STILL CLOSE TO ALL AMENITITES? THIS COULD DEFINATELY BE THE HOME FOR YOU! THIS WELL CARED FOR 3 BEDROOM BUNGALOW BOASTS AN OPEN CONCEPT LIVING ROOM WITH COZY GAS FIREPLACE, KITCHEN AND DINING AREA. THE DINING AREA LEADS OUT TO A LOVELY DECK PERFECT FOR UNWINDING OVERLOOKING MATURE TREES AND A FULLY FENCED BACKYARD/SIDE YARD HAVEN FOR ALL OF YOUR ENTERTAINING NEEDS. A SHORT WALK THROUGH THIS QUIET NEIGHBORHOOD LEADS YOU TO A BEAUTIFUL SAND BEACH ALONG THE SHORES OF LAKE ERIE WHERE YOU CAN SINK YOUR TOES INTO THE SAND AND TAKE IN SOME OF THE MOST BEAUTIFUL SUNSETS THE REGION HAS TO OFFER! (id:50705)
RE/MAX Garden City Realty Inc
46 Grapeview Drive
St. Catharines, Ontario
When buyers are looking for their next home, more often than not location is at the top of the list of priorities. Schools, churches, parks, shopping centers and even hospitals are imperative when making a decision. If this is you and your family then 46 Grapeview is the home for you. Located on a large corner lot in the desirable Grapeview area of St Catharines, this 2+2 bedroom 2 full bathroom detached raised bungalow has it all. You will be pleasantly surprised at the openness of the main floor which features a large bright living area that is joined to an oversized eat in kitchen. That is where you access the fantastic for entertaining upper deck. The main floor also features 2 large bedrooms and an updated washroom with a fantastic skylight. Going to the lower level, you will immediately notice a separate entrance and 9 foot ceilings! That plus extra large windows make the space inviting and bright. Another extra large living space with a wood burning fireplace just screams out family get-togethers and special holiday memories. 2 extra large bedrooms and another full washroom make it available for so many options. This home has everything your family needs and wants. Welcome to your new chapter! (id:50705)
Exp Realty
1368 Lorraine Road
Port Colborne, Ontario
*OPEN HOUSE SUNDAY APRIL 28th – 2:00 pm to 4:00 pm*. Nestled along a quiet country road, this charming home and property has undergone extensive renovations throughout. This picture perfect 2 bedroom, 1 bath bungalow is set on a 100 x 161 foot lot bordered by picturesque farmland offering privacy without any rear neighbours. Upon entry, you’ll notice how the main living area is filled with natural light and showcases luxury vinyl flooring and the warmth of a wood-burning fireplace. A seamless flow leads to the kitchen that’s elevated with modern elegance and features quartz countertops, a stylish tiled backsplash, floating shelves and new appliances. Continuing through the hallway, you’ll find two tastefully appointed bedrooms adorned with pendant lighting and expansive windows, with the primary bedroom offering direct access to the front porch perfect for your morning coffee. The 4-piece bathroom showcases exquisite tile work and a tub/shower combination, exuding sophistication and comfort. The home features a loft space, currently being used as a 3rd bedroom but would make a great kids area or extra storage space Step through the sliding patio doors and embrace outdoor living in the beautifully landscaped backyard. Discover the fully fenced backyard, featuring a charming ‘Bunkie’ meticulously finished and fully insulated, complete with an electric fireplace, offering endless possibilities as an extra guest room, office, or personalized retreat. Notable upgrades include metal roof (2021), plumbing, electrical, windows, central air, furnace, insulation and finish work that was completed in 2023. Parking for 6+ cars, including an attached single car garage, adds convenience to this remarkable property. Quick access to the Highway and amenities. Whether you’re a young family seeking a peaceful retreat, a retired couple longing for countryside serenity or an investor eyeing an exceptional short-term rental opportunity, this property promises a wonderful lifestyle! (id:50705)
RE/MAX Hendriks Team Realty
5950 Culp Street
Niagara Falls, Ontario
Welcome to this charming five bedroom house offering just over 2700 square feet of living space, nestled in the city of Niagara Falls. With its inviting curb appeal and warm ambiance, this home offers the perfect blend of comfort and style for you and your family. Inside, you’ll discover spacious living areas that are perfect for relaxing and entertaining. The open layout seamlessly connects the living room, dining area, and kitchen, creating a versatile space that can adapt to your lifestyle. Whether you’re hosting family gatherings or enjoying cozy evenings by the fireplace, this home provides an inviting atmosphere for all. Escape to the comfortable and inviting bedrooms, offering a peaceful retreat after a long day. Each bedroom is well-sized and well-lit, providing ample space for rest and relaxation. The highlight of this home is undoubtedly the large backyard, offering the perfect setting for outdoor enjoyment with a cottage in the city feel. Whether it’s hosting barbecues with family and friends or simply lounging in the sun with a good book, this outdoor retreat is sure to become your favorite spot. Walking distance to amenities, the falls and attractions, this home offers the perfect balance of convenience and seclusion and walking distance to the falls. This amazing layout offers a great opportunity for some extra income from the in-law capability in the basement! (id:50705)
Sotheby’s International Realty
6910 Kalar Road Unit# 7
Niagara Falls, Ontario
Nestled in a vibrant community, this townhouse is conveniently located near schools, making it a perfect choice for families. Shopping centers, parks are also just a stone’s throw away, offering a lifestyle of convenience and leisure. The two-story layout provides a spacious and well-designed interior, ensuring comfort and functionality. Immerse yourself in a friendly community atmosphere, where neighbors become friends, and the surrounding amenities enhance your quality of life. This townhouse is not just a home; it’s a gateway to a lifestyle that combines the tranquility of a residential area with the convenience of being close to schools, shopping and parks. Take the opportunity to make this charming residence your family’s new home. (id:50705)
Engel & Volkers Niagara
17 Grove Avenue
St. Catharines, Ontario
Charming 2-bedroom bungalow invites you to experience the warmth of home from the moment you step inside. Designed with comfort and convenience in mind, the open-concept layout creates a seamless flow between the living, dining, and kitchen areas enjoyed by a cozy gas fireplace. 2 Spacious bedrooms. Beautifully remodelled bath with heated floor. Glass doors at end of hallway bringing in the natural lighting which heads out to your private backyard. Downstairs you will find a finished recreation room all new walls and insulation and also having a cozy gas stove, spacious office, work room with workbench. Outside, enjoy your expansive yard, offering endless possibilities for outdoor enjoyment and relaxation. Located in quiet area and close to schools, shopping and all amenities. Don’t miss your chance to make this house your forever home! (id:50705)
RE/MAX Garden City Realty Inc
247 Balsam Street
Welland, Ontario
Step into your dream family home, where modern updates meet timeless charm in a tranquil country setting in the city. This is 247 Balsam Street, Welland. This spacious abode boasts ample room for your growing family, with numerous updates enhancing it’s appeal and functionality. From the moment you step inside, you’ll be greeted by a sense of warmth and comfort, inviting you to create lasting memories. With three bedrooms on the second floor, optional guests quarters in the basement and three full bathrooms throughout the home, there is room for everyone. Entertain with ease in the expansive backyard, complete with a refreshing pool, perennial gardens and no direct rear homes. Picture summer barbecues, lazy afternoons lounging by the water and evenings spent relaxing on the multi-tier deck. With nothing left to do but move in and start making memories, seize the opportunity to embrace country in the city. Welcome home to a place where every day feels like a getaway. Updates include: New Nordik Windows on main and upper, newer A/C, newer fence on both sides, LED Lights, newer Garage Door and Opener, numerous Pool upgrades, Quartz countertop, kitchen sink and faucet, backsplash, basement bathroom, electrical, new sump pump and sewer pump, wet bar, fire pit with stone (id:50705)
RE/MAX Niagara Realty Ltd
19 Thorncrest Road
Port Colborne, Ontario
Huge Premium 235 W x 150 pie shaped lot in highly sought out Hawthorne Heights location. Ideal Family home. Homes in this area do not come up for sale very often. Well cared for, 3 large bedrooms, 2 bath, brick bungalow with a finished basement all on a sloped landscaped and manicured lot overlooking the park. Many improvements throughout and just a little more updating needed to bring this home to it’s full potential. Original Hardwood floors in bedrooms, most windows in entire home have been updated, well maintained FGA furnace (2015) and C/A. Large bay window in the living room for a bright and cheery atmosphere. Formal dining room with sliding glass doors leading out to large 18 x 17 ft concrete patio overlooking picturesque rear yard and featuring sliding glass door access to 16 x 13 private 3 season room. Lower level features a wood paneled 22 x 13 rec room with stand up bar. Ideal for entertaining. Adjacent you will find the cozy wood paneled Family room complete with a gas stand up fireplace and a convenient 2 pc powder room. Appl stay. Large laundry room with washer and gas dryer and a bonus large storage/utility room. Large 2 car att garage ideal for a workshop or hobbyist. Plenty of yard space to store ‘all your toys’. 3 lg sheds. Many possibilities to personalize to your own taste. Centrally located 10 minutes to Welland or 20 min to USA. (id:50705)
Century 21 Today Realty Ltd
153 Province Street N
Hamilton, Ontario
Welcome to 153 Province street N, A recently renovated 1.5 storey home, located in an extremely convenient location, right across from an elementary school and minutes away from the highway. This property was renovated in 2020 to create an open concept modern feel to an older home. 153 province has 3 bedrooms and the option to put 2 more bedrooms in the lower level, making it suitable for large families or first time home buyers! The kitchen is sure to catch your eye with beautiful quartz countertops and a beautiful island in the middle. If this is not enough The brand new mud room leads out the backyard which features a deck with an above ground pool and an oversized pool shed. Come check it out today! (id:50705)
Boldt Realty Inc.
299 Welland Avenue
St. Catharines, Ontario
GREAT INVESTMENT OPPORTUNITY! This very large 2.5 storey legal duplex is loaded with upside potential. Located in close proximity to shopping, public transit and highway access making it very appealing for any future tenants. Current layout comprises of a large 1 bedroom apartment that occupies the entire main floor and basement, and a four bedroom apartment which occupies the two upper levels. There is a rear patio/exterior staircase to access the second level unit. The interior features a staircase that has been walled off half way, providing the opportunity to convert this back to a single family residence, or student/rooming housing. A separate side entrance that can lead directly into the basement provides an opportunity for a potential third unit. This property underwent a complete renovation in 2009 with all the following major upgrades completed: roof shingles, soffits, fascia, eaves, vinyl windows, exterior doors, electrical service upgrade to 200 AMP with separate breaker panels, complete rewire of entire home, new plumbing and more. Current tenants have lived here for decades and are willing to stay. This is a great addition to any savvy investor who can extract the tremendous upside potential out of this property. Truly an opportunity not to be missed! (id:50705)
RE/MAX Garden City Realty Inc
3083 Portage Road
Niagara Falls, Ontario
Introducing 3083 Portage Road, a raised bungalow that exudes pride in ownership with over 2000 square feet of finished living space. This home has been lovingly cared for by its one proud owner! Nestled in a highly desired family-friendly neighborhood in the sought-after North end, this property offers the perfect combination of convenience and comfort. You’ll enjoy the convenience of being close to all amenities, highway access and schools. Situated on a generous and sprawling lot of 249.77 X 42.11 feet, this home features an attached garage and paved driveway that can accommodate multiple vehicles. As you step inside this charming home and be greeted by a warm and inviting atmosphere. The abundance of large, bright windows fills the entire space with natural light, creating a cheerful and vibrant ambiance throughout. The open design enhances the sense of spaciousness and allows for seamless flow between the living areas, making it perfect for both everyday living and entertaining. With 3 bedrooms and 2 bathrooms, this home provides comfortable accommodation for the whole family. One of the standout features of this property is the side entrance and walk out entry to the finished basement. The basement includes a large and spacious living area, a kitchen, and a bathroom. This additional living space, coupled with the convenient walk-out basement entrance, adds tremendous value and versatility to the property. Whether you’re an investor looking for rental potential or a homeowner seeking additional living space, or rental income Ithis feature is a bonus! The above-grade windows in the basement also allow for plenty of natural light, creating a bright and inviting space. Don’t miss out on this opportunity to own a beautifully maintained raised bungalow in a prime location. Schedule your private viewing today. (id:50705)
Peak Group Realty Ltd.
820 Miriam Crescent
Burlington, Ontario
Welcome to your new home nestled in the heart of Burlington! This beautiful property is move in ready and meticulously maintained. Prepare to be impressed by this 3 bedroom, 2 full bath home Your updated kitchen has granite countertops and lots of cupboards including a pantry. The kitchen flows into your living and dining rooms for formal entertaining. Easy access to your private backyard with concrete patio for perfect entertaining and relaxing. Mature cedar trees add additional privacy. Enjoy your large family room with a book or watch the game in front of your cozy fireplace. Additional lower level includes separate laundry room, with large closets for additional storage. On this level you will also find the perfect games room, office, or man cave. Walking distance to downtown and Spencer Smith Park. Fully paved path to the waterfront, great for walking or cycling. Short walk to Mapleview Mall. Minutes to the GO Station, QEW & 407! Whether you’re a growing family or looking to downsize, this home offers the versatility and functionality to accommodate your lifestyle. Don’t miss out on this rare opportunity to own a move-in ready home in one of Burlington’s most desirable neighborhoods. (id:50705)
RE/MAX Niagara Realty Ltd
14 Centennial Drive
Welland, Ontario
Introducing two exceptional 4-plex properties in Welland sold separately, boasting good rental income and situated in sought-after locations near amenities and schools. These prime additions to your portfolio offer a total of 8 units combined, each with private entrance featuring a main floor living space, second floor bedroom space, and basement with mechanical and laundry with potential rec-room space. Tenants cover utilities, ensuring good returns. Ample parking enhances convenience. Don’t miss this opportunity to capitalize on strong rental demand in a desirable locale. (id:50705)
Coldwell Banker Advantage Real Estate Inc
1174 Spears Road Road
Fort Erie, Ontario
Amazing home in Excellent location near the QEW, Shopping and US border. 3 + 2 bedroom Bungalow finished top to bottom. This home has MANY upgrades you will not find in homes at this price point. Lifetime diamond shape metal roof, ICF foundation, 3 car insulated garage, separate walk out to basement, huge covered rear deck. 9 ft ceilings on main floor, 10 ft tray ceilings in LR & DR. 9 ft basement height. Engineered hardwood throughout main level. 46 inch linear gas fireplace, Double waterfall edge on oversized kitchen island, glass wine display, 12 ft double sliding patio door to covered porch. 4 zone sound system, 7 camera security system, fully finished basement with 2 addition bedrooms, 5 piece bath and huge rec room w/ gas fireplace. Primary ensuite and basement bathroom have heated flooring. Outdoor wooden Sauna is included. 5 years remaining on Tarion warranty. Beautiful home, you will not find another like this one! **Listing agent is related to sellers. (id:50705)
Royal LePage NRC Realty
327 Oxford Ave Avenue
Crystal Beach, Ontario
HOME SWEET HOME … NO TRUER WORDS CAN BE SAID FOR THIS BEACH TOWN GEM! THIS ONE OF A KIND HAS CHARM FROM THE QUAINT CURB APPEAL AND EXTENDS TO EVERY ROOM AS THE DETAILED UPDATES ARE ABUNDANT. SOME OF THE THE WOW FACTORS ARE IN THE CUSTOM KITCHEN WITH GRANITE COUNTERS, FLOATING SHELVES AND THE TILE BACKSPLASH/FOCAL WALL. THE LIVING ROOM OOZES CHARACTER WITH VAULTED CEILINGS AND CUSTOM BEAMS AS WELL AS THE HUGE PICTURE WINDOW THAT ALLOWS FOR SO MUCH NATURAL SUNLIGHT. THE LUXERY VINYL FLOORING NOT ONLY LOOKS BEAUTIFUL BUT IS PRACTICAL AFTER COMING BACK FROM THE DAY AT THE BEACH. THE PRIMARY ROOM HAS A 2 PC. ENSUITE. WHILE ALL OF THE AMAZING DESIGN ELEMENTS WILL PULL AT YOUR HEART STRINGS, THIS HOME ALSO HAS GOOD BONES. THE FOUNDATION HAS BEEN LIFTED AND RE-BUILT AS WELL AS THE ELECTRIC, PLUMBING, WINDOWS, FURNACE AND A/C HAVE BEEN UPDATED. NOW FOR THE LOCATION…THIS ONE IS HARD TO BEAT AS IT SITS WITHIN MINITUES OF A WALK TO BEAUTIFUL CRYSTAL BEACH. ALSO EATERIES, GIFT SHOPS, BOUTIQUES AND MORE. BE PREPARED TO FALL IN LOVE. (id:50705)
Royal LePage NRC Realty
614 Clare Avenue
Welland, Ontario
MAIN FLOOR IN-LAW SUITE ! Welcome to 614 Clare Avenue, a stunning home nestled in the heart of Welland, Ontario. This expansive home offers an impressive layout with 4 bedrooms, 4 bathrooms, and an entire 1 bedroom 1 bathroom in-law suite with a separate entrance on the main level. Over 2500 square feet of meticulously crafted living space. The main floor provides a bright living room with a fireplace, enclosed in a stylish mantle installed in 2021, perfect for intimate gatherings or quiet evenings at home and flows into the dining room and kitchen. The kitchen offers elegant granite countertops that offer plenty of counter space and functionality for culinary delights. Recently upgraded appliances and fixtures add a touch of modernity to the space, while the wooden cabinetry exudes timeless charm. Upstairs the primary bedroom offers ample space with a large walk-in closet and features a newly added ensuite bathroom, a luxurious addition in 2020, providing a private sanctuary. The upper level also provides 2 other bedrooms and a 4pc bath. Recent upgrades extend beyond the kitchen and bathroom, with engineered hardwood flooring gracing select areas of the home, including the in-law suite and two upstairs bedrooms. Throughout the residence, fresh paint accents the walls, creating a bright and inviting atmosphere that’s sure to impress. An electric car charger adds modern convenience, catering to eco-conscious lifestyles. There are 2 furnaces and 2 A/C’s, including a recent replacement of the upstairs units in 2022, this home offers efficient heating and cooling year-round. Nestled in a sought-after neighbourhood, 614 Clare Avenue epitomizes modern living with its blend of style, functionality, and comfort with a beautiful back yard and detached garage. Don’t miss the opportunity to make this your dream home. Schedule a viewing today and experience the best of Welland living. (id:50705)
RE/MAX Niagara Realty Ltd
162 Michael Drive
Welland, Ontario
Rarely do homes become available for sale in this sought after area of Welland and this feature rich home is a standout, sure to impress. A solid, custom built, brick 3 bed 4 bath home with a floor plan that is both incredibly functional and truly comfortable. It boasts such features as a fully finished basement with convenient walk-out, fully fenced backyard, covered back deck, oversized double car garage and sunken living room with gas fireplace to name a few. Entertaining is a delight with ample kitchen space, formal dining rm and cozy breakfast nook. Additionally the basement is easily converted to accommodate an in-law suite or basement apartment with kitchen and bathroom already in place. This one owner home is bright and airy with generous room sizes throughout, has been the backdrop of precious memories since it was first occupied and is now ready for a new family to cherish and enjoy for years to come! This is a home that shows better in person (id:50705)
Royal LePage NRC Realty
2768 Chestnut Street
Jordan Station, Ontario
Welcome to 2768 Chestnut Street in quaint Jordan Station. The best of both worlds is here, a small town feel with wineries and fresh fruit stands all around, and yet close enough to the QEW for commuters and less than 10 min to all the amenities in St. Catharines. Tucked at the far side of a dead end street you will find this custom built 3 bedroom (plus 2 basement bedrooms) and 3 bathroom stunner. With rustic modern design features throughout you can entertain in this classic white kitchen with large island and hard surface counter tops. The open concept plan has the kitchen, dining area, and living room as one big room, great for entertaining and faces the large back yard with lots of natural light coming in. The sliding patio door off the dining area takes you to a deck and outdoor living space. The primary bedroom is roomy, equipped with a walk-in closet and 4 piece en-suite bathroom, and another sizeable bedroom with a double closet is on the main floor. The 3rd bedroom is in the loft and makes for a perfect guest suite or quiet office space. The basement feels like a main floor with ceiling heights of almost 10 feet and large above ground windows. The expansive recreation room is big enough for a sitting area and a games room and is complemented by two good sized bedrooms and a beautiful 3 piece bathroom. The garage is larger than it looks. It’s 1.5 cars wide on the inside and even has a extension that takes it as deep as the house for storage, with an entrance to the mud room that is equipped with more storage and laundry. This property really does have it all. (id:50705)
Royal LePage NRC Realty
5886 Prospect Street
Niagara Falls, Ontario
This is an absolute property gem! Attention first time home buyers and INVESTORS… This adorable house is just moments away from breathtaking Niagara Falls, local parks, and vibrant city life. Enjoy the best of both worlds with a tranquil neighbourhood setting and easy access to entertainment. This freshly updated bungalow includes a living room with fireplace, two main floor bedrooms, 4pc bathroom and kitchen. The basement is full height and partially finished with a rec room that can be used as an additional bedroom, 3pc bathroom, laundry and multiple storage areas. Separate entrance and R5A zoning offer lots of possible options on this house. Seller is willing to provide a vendor take back mortgage if needed! Nothing to stop you from enjoying your morning coffee on the inviting covered front porch. Bigger than most condos with over 1000 sq ft of useable space! This home is well appointed and exudes warmth and character. It located just steps away from the hospital and down the street from Tim Hortons. Also offers very convenient highway access just minutes away. Don’t miss the opportunity to make this exceptional property yours! (id:50705)
RE/MAX Niagara Realty Ltd
5 Northgate Boulevard
Brampton, Ontario
Explore this beautiful home featuring 3 spacious bedrooms, 3 full bathrooms, with a spectacular FINISHED WALKOUT BASEMENT with a KITCHEN located in Brampton’s desirable neighborhood. This house has been fully renovated from top to bottom with exceptional upgrades giving it a gleaming modern look. The gorgeous kitchen with stainless steel appliances combines both functionality and style. Natural light floods the interior, enhancing its warmth and appeal, walkout to the deck with the view of the park behind. This property includes 1 car garage and 4 driveway spaces. The roof, AC and Heat pump has been replaced and are fairly new. This home offers a harmonious balance of functionality and modern charm, making it an ideal choice for your family. Don’t miss the opportunity, you wont be disappointed! Book your showing now! (id:50705)
Exp Realty
No Favourites Found
I’m Here To Help You

Real estate is a huge industry, with lots of small and large companies. Don’t get lost in the crowd. Rachel Stempski is a professional realtor that can help you find the best place to live, sell your current home or find a new investment property that’s perfect for you.
