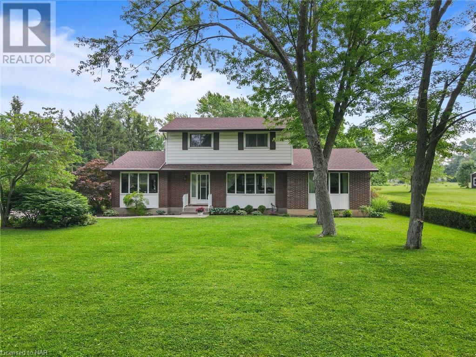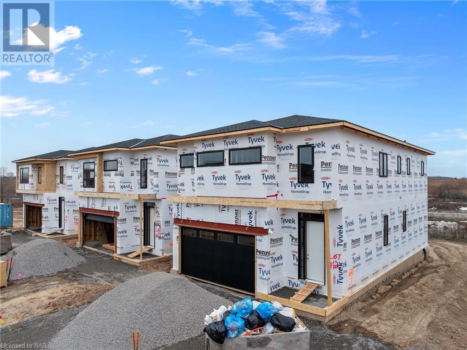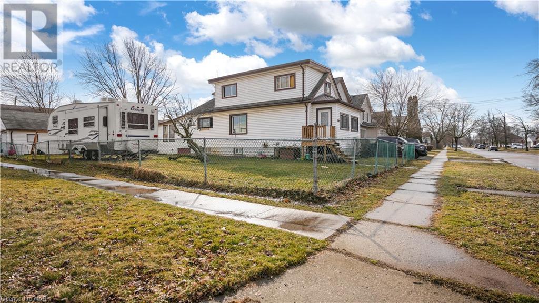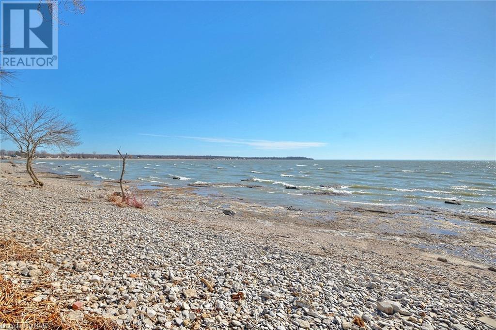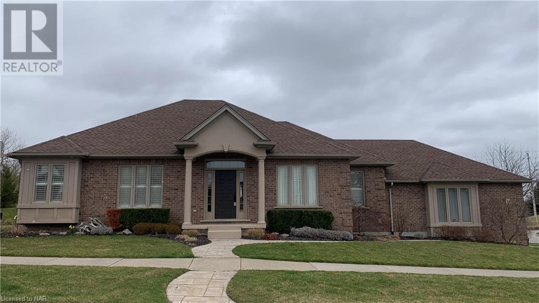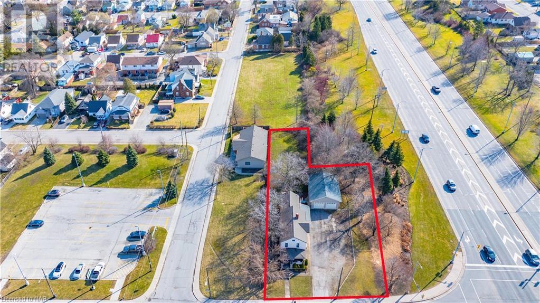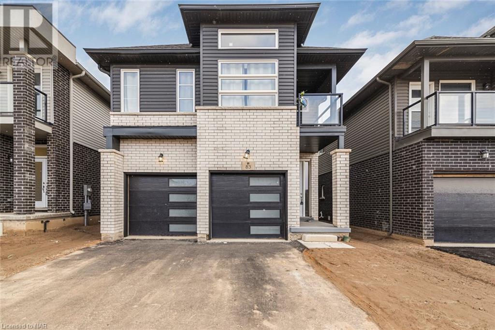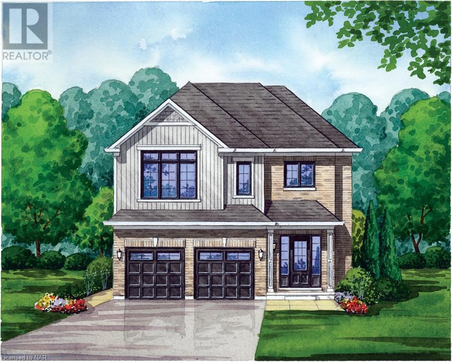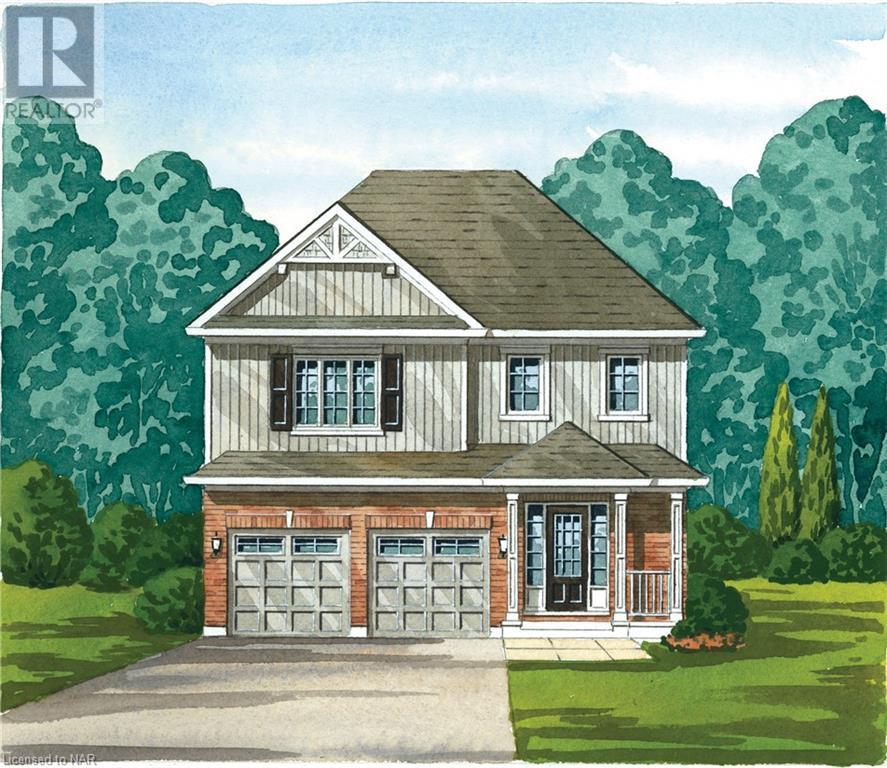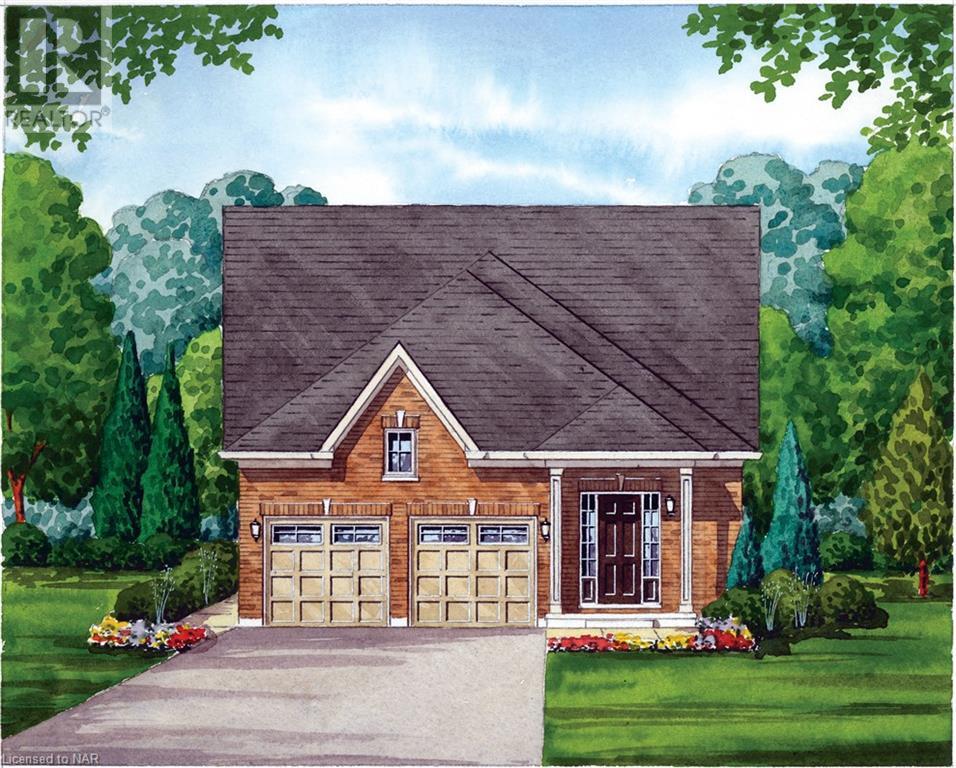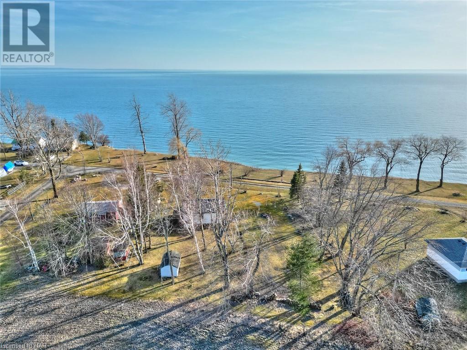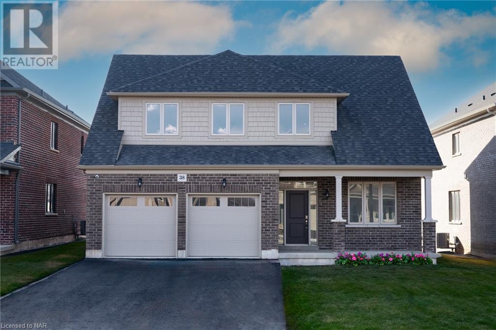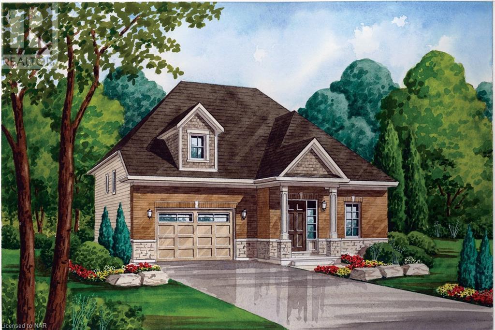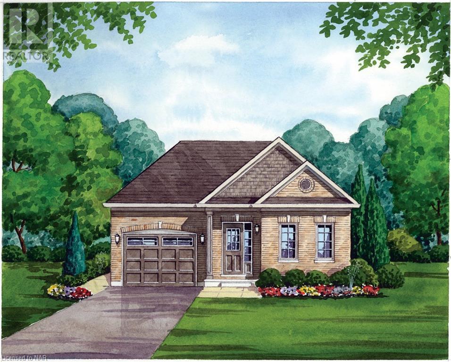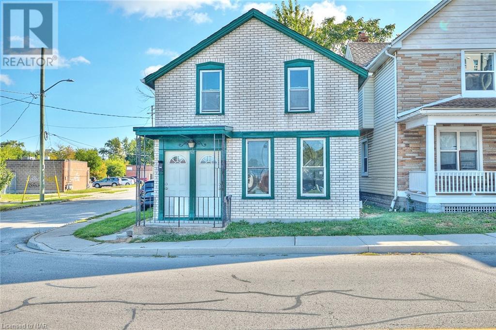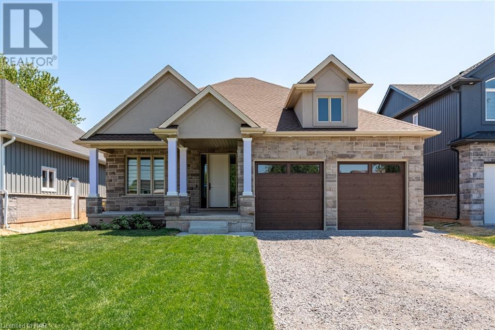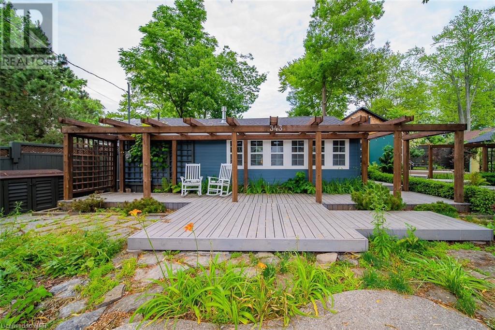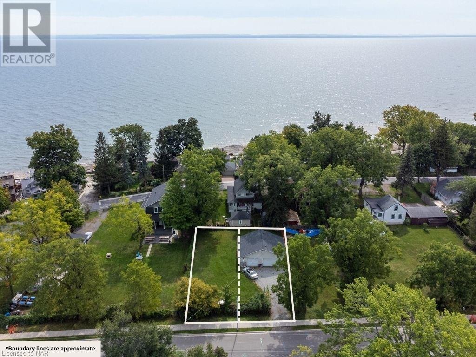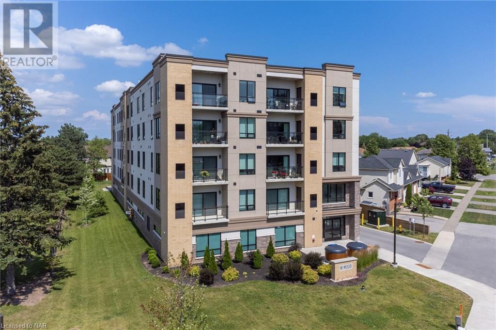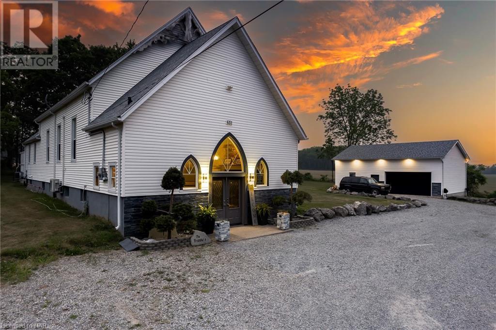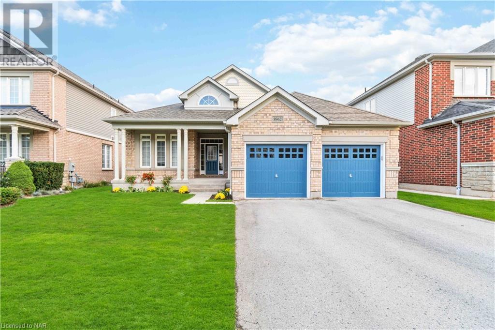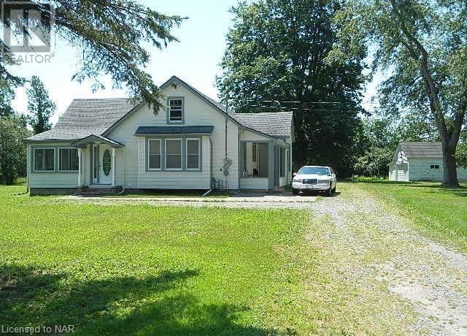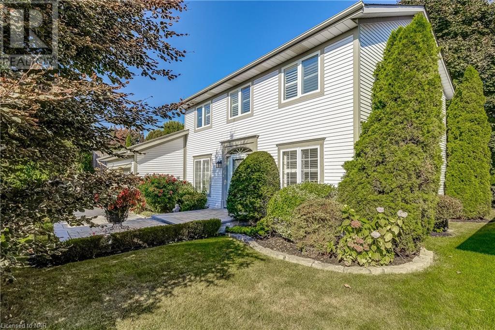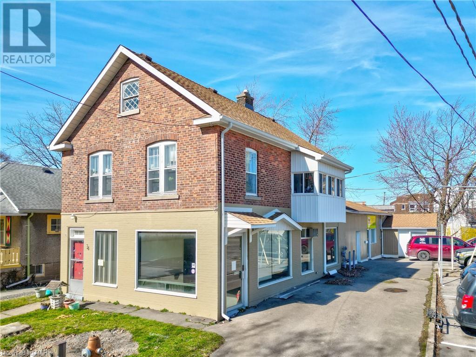Listings
View Listings
LOADING
2482 Miller Road
Niagara Falls, Ontario
Welcome to 2482 Miller Road, Niagara Falls, where the perfect blend of comfort and convenience awaits you. This stunning 4-bedroom home is ideally situated just a short walk away from the majestic Niagara River and the picturesque Friendship Trail. With its impeccable features and breathtaking views, this residence is sure to capture your heart. Step inside and be greeted by the inviting atmosphere of this charming abode. The main floor boasts a spacious bedroom, perfect for guests or those seeking single-level living. The formal dining room sets the stage for elegant gatherings and memorable meals with loved ones. The family room provides a cozy space to relax and unwind, while the beautiful sunroom offers panoramic views of the tranquil Niagara River, allowing you to bask in the serenity of nature. Outside, a large and meticulously landscaped yard with storage shed awaits, providing ample space for outdoor activities and endless possibilities for creating your own personal oasis. The detached 2-car garage offers convenient parking and storage solutions, ensuring that both your vehicles and belongings are well taken care of. Home is also equipped with a generator, so you never have to worry about losing power! (id:50705)
RE/MAX Niagara Realty Ltd
39 Alicia Crescent
Thorold, Ontario
Welcome to this exquisite 2567-square-foot, two-story home crafted by a renowned Niagara builder known for their hands-on approach and exceptional quality. This home stands out with its contemporary design and boasts numerous features that are expensive upgrades elsewhere. Upon entering, you’ll be greeted by the grandeur of 10-foot ceilings on the main floor, creating an open and airy ambiance. The main floor features 8-foot doors, crown moulding, and quality flooring throughout, including an oak staircase with rod iron spindles, ensuring a luxurious and elegant feel. Notably, there are no carpets throughout the entire home. The modern exterior is striking, showcasing upgraded black windows and a mixture of brick, stucco, and siding on the front elevations. Inside, the kitchen is a focal point, adorned with high gloss white cabinets, marble-look quartz countertops, and soft-closing doors. This home offers versatility with three spacious bedrooms and a loft that could easily serve as a home office or additional living space. Convenience is key, with a second-floor laundry room saving you time and effort. For those considering future expansion or rental income, the basement features an egress window, added ceiling height and a separate entrance, making it easy to create an accessory apartment. Included standard features further enhance the allure of this property, such as the 9-foot ceilings on the second floor and commercial-grade vinyl plank flooring throughout. The great room is illuminated by six-pot lights, adding to the modern aesthetic. Situated in a well-established subdivision on the Thorold/Welland border, this home offers both tranquillity and convenience. Just minutes from the highway and all essential amenities, including shopping centres, you’ll find everything you need within reach. (Images of finished rooms are from similar built homes by the builder and does not represent exact finishes.) (id:50705)
Exp Realty
109 Alberta Street
Welland, Ontario
Put your vision to life in this 1.5 storey home located situated on a double lot, located at 109 Alberta Street in Welland. Ample opportunity as it is currently undergoing captivating renovations and to be sold in as-is condition. This residence boasts plenty of upgrades that promise comfort and modernity. Be greeted by hardwood flooring gracing each entrance, blending w/the vinyl & hardwood flooring throughout. Main floor offers two generously sized bdrms, including an upgraded 4-piece bath w/a new tub, subway tile accents, sleek black granite countertops and oak finishes. The main floor bedroom further delights with laundry hookups, a new window & convenient window bench w/storage. Inviting living room w/a large window allowing natural light to flood the space, making it feel bright & airy. Brand new eat in kitchen with modern tile flooring, adorned w/marble finishes, soon to be complemented by a kitchen island and abundant of countertop space. An oversized pantry ensures ample storage for all your needs. Cozy four-season sunroom is off the back of the home, meticulously renovated to offer a tranquil retreat. Ascend to the second floor to discover a spacious loft and a dormer window with closet space, ideal for a playroom or office area. The basement, nearing completion, showcases finished drywall, two potential bdrms and a sizeable den with added closet space for the two bedrooms. Plumbing rough-ins and laundry provisions add further convenience, with kitchen appliances included for both basement and main floors. Benefit from the pease of mind provided by new plumbing and electrical systems throughout the home, with ample space in the electrical panel and gas lines throughout for easy unit hook-ups. Digital locks adorn the new exterior doors, with new front and rear porches. Step outside to a fully fenced backyard with utility shed and double detached garage for added storage. Don’t miss out on this opportunity! (id:50705)
RE/MAX Niagara Realty Ltd
12063 Augustine Road
Wainfleet, Ontario
Welcome to your own slice of paradise on the lake! This amazing lakefront cottage offers everything you need for the ultimate summer getaway and more. With 3 bedrooms and 1 bath, this charming cottage welcomes you with an abundance of natural light streaming through its windows, creating a warm and inviting atmosphere. The spacious attic space presents a fantastic opportunity for expansion, whether you envision it as a primary retreat with breathtaking lake views or additional living space for guests to enjoy. Situated on an oversized lot, the potential for severance opens up exciting possibilities for future development or expansion. A brand new break wall installed in 2022 ensures peace of mind, while a durable metal roof adds to the cottage’s longevity and low maintenance. Cozy up on cooler nights beside the gas fireplace, creating the perfect ambiance for relaxation and storytelling with loved ones. And when the sun is shining, summers will never be the same with all the included essentials for lakeside fun. From Sea Doos to kayaks, paddle boards, and even an ATV, every day is an adventure waiting to happen. Escape the hustle and bustle of everyday life and immerse yourself in the tranquility of lakeside living. Don’t miss out on the opportunity to make memories that will last a lifetime in this idyllic lakefront retreat. Schedule your viewing today and experience the magic for yourself! (id:50705)
Boldt Realty Inc.
14 Adah Court
Welland, Ontario
QUALITY, ELEGANCE, STYLE BEST DESCRIBE THIS ALL BRICK BUNGALOW WITH ATTACHED 3 CAR PLUS GARAGE. CUSTOM BUILT BY A WELLAND PREMIER BUILDER THIS HOME IS SURE TO PLEASE EVEN THE MOST DISCRIMINATING BUYER. LOCATION IS SUPERIOR EXECUTIVE LOCATION AMONGST LARGE HOMES. NO REAR NEIGHBOURS THIS HOME BACKS ONTO GREEN SPACE AND A WOODED AREA. STEPS TO THE RECREATIONAL WATERWAY AND POPULAR WALKING TRAILS. WALKING DISTANCE TO SCHOOLS AND MINUTES TO THE 406 AND SEAWAY MALL. THIS WELL CARED FOR HOME HAS A TOTALLY FINISHED BRIGHT LOWER LEVEL WITH IS PERFECT FOR ENTERTAINING LARGE FAMILY GATHERINGS OR FRIEND GET TOGETHERS. MAINFLOOR LAUNDRYROOM WITH A LARGE WINDOW. ALL TILE AND HARWOOD FLOORS ON MAIN. FORMAL DININGROOM, GREAT ROOM WITH FIREPLACE. PRIMARY BEDROOM IS LARGE AND HAS A NICE ENSUITE AND WALK IN CLOSET. THERE IS A NEWER 3 SEASON SUNROOM OFF THE KITCHEN WITH HYDRO OVERLOOKING THE PRIVATE YARD AND CANAL. DOORS OFF TO A COMPOSITE DECK AND STONE PATIO WITH A PERGOLA. THE HUGE 3+ CAR GARAGE WITH HIGH CEILINGS IS PERFECT FOR STORING THAT SUMMER CAR. EXTRA WIDE STAMP CRETE DRIVEWAY AND WALKWAYS , UNDERGROUND SPRINKLER SYSTEMS. LOWER LEVEL IS BRIGHT AND LARGE. NICE WET BAR AREA WITH LOADS OF CABINENTS PERFECT FOR HANGING AROUND WITH FRIENDS AND FAMILY. THE LOWER LEVEL COULD ACCOMADATE EXTENDED FAMILY WITH A SEPERATE ENTRANCE FROM THE GARAGE. A VERY UNIQUE FEATURE OF THIS HOME IS THAT BESIDE THE CITY SERVICES THERE IS A NEWER WELL INSTALLED 2 YEARS AGO FOR UNLIMITED WATER FOR WATERING OUTSIDE AND WASHING VEHICLES. IF YOUR LOOKING FOR QUALITY, SPACE INSIDE AND OUTSIDE AND LOCATION THAN PLEASE MAKE AN APPOINTMENT TO VIEW THIS HOME. (id:50705)
Century 21 Today Realty Ltd
5352 Stanley Avenue
Niagara Falls, Ontario
7-Bedroom Home Zoned Residential and Open Space on Spacious Lot with large detached garage at Stanley Ave & 420 Intersection – Gateway to Niagara Falls Tourist Zone! Perfectly positioned in the heart of Niagara Falls’ bustling tourist district providing unparalleled exposure to both locals and tourists. The Ontario Tourist Information Centre is across the street while the GO bus pick up & GO Bus park & ride are in close proximity. With 100 foot frontage on the bustling Stanley Avenue sitting on 0.40 acres complete with a large double garage (approximately 28 ft X 33 ft), the opportunities on this property are endless! (id:50705)
RE/MAX Niagara Realty Ltd
83 Mclaughlin Street
Welland, Ontario
Welcome to 83 Mclaughlin Street Welland. Must See-Absolutely Immaculate! Brand New Beautiful 3 Spacious Bedrooms, 2.5 Bath 2 Door Garage Detached home, Modern Kitchen W/Breakfast Area O/L Backyard, New Appliances,Gleaming Hardwood Floors On Main Floor, Open Concept W/Oak Staircase, Primary Bedroom W/4Pc Ensuite & W/I Closet. Close To All Shopping Amenities, Freshco, Parks, Public Transit, Schools, QEW & USA Border. All Existing Light Fixtures, Brand New Appliances Fridge, Stove, Brand New Washer & Dryer, Hot Water Heater Rental, Garage Parking. Don’t miss this brand new home opportunity and book your showing right away. (id:50705)
Royal LePage NRC Realty
736 (Lot 9) Burwell Street
Fort Erie, Ontario
Nestled in the newest phase of Peace Bridge Village, this stunning two-story residence, named The Douglas, presents a perfect place to call home. The impressive open-concept floor plan spans 2281 sq. ft. and is ideal for hosting gatherings with family and friends all year round. The expansive great room, breakfast nook, and kitchen equipped with an island and walk-in pantry offer ample space for socializing. The main living area is also blessed with abundant natural light, 9ft high ceilings, a convenient mudroom/laundry, a 2-piece powder room, and ceramic tile flooring. The second level provides additional living space, including a primary bedroom with a vast walk-in closet and a 5-piece bathroom, three more bedrooms, another 4-piece bath, and a lounge/loft area. For those in need of additional space, there are optional second-floor and finished basement plans available. Located in close proximity to shopping centers, restaurants, walking trails, Lake Erie, and beaches, this property is a short drive to major highways and the Peace Bridge. (id:50705)
Century 21 Today Realty Ltd
736 (Lot 9) Burwell Street
Fort Erie, Ontario
Welcome Home to The Mulgrave in Peace Bridge Village, Fort Erie?This lovely 2111sq.ft 2-storey home is the epitome of comfortable and spacious living, perfect for your family’s needs. The open-concept floor plan is ideal for entertaining, with a separate dining area for family and friends to gather for meals, and a generously-sized kitchen/great room area. The main living area also boasts 9ft high ceilings, a convenient mudroom/laundry, a 2-piece powder room, and ceramic tile flooring. Upstairs, you’ll find a large primary bedroom with two walk-in closets and a 4pc ensuite, along with three more bedrooms and another 4-piece bath. For those in need of extra space, optional second-floor and finished basement plans are available. The property is located close to shopping centers, restaurants, walking trails, Lake Erie, and beaches, and is just a short drive to major highways and the Peace Bridge. (id:50705)
Century 21 Today Realty Ltd
736 (Lot 9) Burwell Street
Fort Erie, Ontario
Introducing The Walden – A Beautiful Bungaloft Home in Phase 4 of Peace Bridge Village?Welcome to this stunning 1584 sq.ft. home – the ideal size for you and your family. With its open-concept floor plan, this home is perfect for entertaining guests during the holiday season and all year round. The main level primary bedroom features walk-in closets and a 4pc ensuite, while the main living area boasts 9ft high ceilings, a convenient mudroom/laundry, and a 2-piece powder room. Additionally, the ceramic tile flooring adds a touch of elegance to the space. The loft area offers even more living space, comprising of two bedrooms, another 4- piece bathroom, and a lounge/loft area. For those in need of extra room, there are optional second-floor and finished basement plans available. Furthermore, this property is conveniently located near shopping centers, restaurants, walking trails, Lake Erie, and beaches, and is just a short drive away from major highways and the Peace Bridge. (id:50705)
Century 21 Today Realty Ltd
32 Erie Heights Line
Lowbanks, Ontario
This delightful three-bedroom cottage is located in a serene and private area of Lowbanks, on over half an acre, and offers stunning views of Lake Erie! With summer just around the corner, this is a prime opportunity to begin creating lasting memories with your family at 32 Erie Heights Line. With many updates already completed, windows (2020), ductless split (2020), roof (2018) and upgrade to 200 AMP service (2015), this property is perfect for those seeking a peaceful and relaxing getaway. Surrounded by beautiful farmland and the stunning lake, the atmosphere here is truly tranquil. One of the notable, impressive features of this property is its bright and airy living area. The plentiful windows allow natural light to flood in and provide gorgeous views of the water from several vantage points. With three bedrooms, there is enough room for the whole family to come, stay and feel comfortable. The open floor plan, with the full living area at the front of the home, facing the lake, provides ample space for entertaining – there is no need to limit your guest list, thankfully! This property boasts a spacious yard that is 0.72 acres in size, featuring a park-like area fronting directly on the lake. This is a wonderful spot to unwind and relax while soaking up the sun or enjoying a picnic with a breathtaking view. If enjoying a morning coffee outside is something you look forward to, you will be pleased to make the expansive front deck your new favourite spot. The property’s location is ideal and offers easy access to various attractions. Whether you’re making the trip down from Toronto, or you’re a Niagara resident looking for a get-away close to home, travelling to Lowbanks is a true pleasure. This location makes it an excellent choice for anyone looking to enjoy water activities or for boating enthusiasts who want to explore the area. Come make 32 Erie Heights Line a chapter in your family’s future – you will be thankful that you did! (id:50705)
Revel Realty Inc.
38 Oriole Crescent
Port Colborne, Ontario
Welcome to 38 Oriole Crescent! This nearly 2400 square feet 2 storey house is a new build – never been lived in house! This home offers 9′ ceiling on the Main floor with a separate formal dining area, 4 large spacious bedrooms, (the large primary bedroom has an ensuite and walk in closet) , 3 bathrooms and convenient upstairs laundry … this home has it all! The main floor has an open layout & a gas fireplace in the living room, modern spacious open concept kitchen, hardwood floors throughout the main floor, and a large double car garage with a two-coat asphalt driveway, The location is ideal – situated close to downtown Port Colborne, minutes from Nickel and Reebs Bay beach, all amenities necessary such as grocery stores, banks, shopping etc. and not too far from Niagara Falls & St. Catharines. (id:50705)
Exp Realty
736 (Lot 9) Burwell Street
Fort Erie, Ontario
Nestled in the newest phase of Peace Bridge Village, The Garrison is a stunning raised bungalow that offers an ideal place to call home. The spacious open-concept floor plan, covering 1300 sq. ft., is perfect for hosting gatherings with loved ones throughout the year. The great room, breakfast area, and kitchen with ample counter space create a welcoming space for socializing. The main living area enjoys plenty of natural light, sliding doors to the rear yard, 9ft high ceilings, a convenient mudroom/laundry room, and ceramic tile flooring. Additionally, the main level includes a primary bedroom with double closets, two more bedrooms, and a 4-piece bath. For those needing more space, there are optional finished basement and main floor layout plans available. Situated near shopping centers, restaurants, walking trails, Lake Erie, and beaches, this property is conveniently close to major highways and the Peace Bridge. (id:50705)
Century 21 Today Realty Ltd
736 (Lot 9) Burwell Street
Fort Erie, Ontario
Introducing Your New Home at Peace Bridge Village.?Welcome to your new home! Our latest development phase offers the 3-bedroom, 2-bath Bungalow known as The Abino, perfect for settling down. With 1391 sq. ft. of living space featuring 9-ft ceilings, ceramic tile, and laundry facilities, the open-concept floor plan is sure to impress. For those who need more space, optional main floor and finished basement plans are available. Enjoy proximity to shopping, restaurants, walking trails, Lake Erie, and beaches. Major highways and the Peace Bridge are just a short drive away. (id:50705)
Century 21 Today Realty Ltd
58 Court Street
St. Catharines, Ontario
Introducing a Charming Downtown Duplex with 2 Distinct Units! Nestled in the heart of downtown St. Catharines, this exceptional duplex offers a unique opportunity for homeowners and investors. Boasting 1364 square feet, this property features two individual units with their own charm and functionality. Main Level: Upon entering the main unit, you’ll notice the spacious, inviting atmosphere. It offers a generous living area, ideal for relaxation and entertaining. The kitchen is thoughtfully designed with ample space for culinary adventures. With 2 bedrooms and 2 bathrooms, it’s perfect for families or those needing extra space. On-site and street parking options provide convenience. Upper Level: The upper unit features 1 bedroom and 1 bathroom, offering a cozy retreat. The well-appointed kitchen and living area create a warm ambiance, suitable for singles, couples, or peaceful retreat seekers. Location: Situated in downtown St. Catharines, you’re minutes from St. Paul Street’s vibrant dining and shopping scene. Montebello Park offers green spaces, and Highway 406 ensures easy commuting. Don’t miss this opportunity to own a versatile downtown duplex, ideal for investors or as a home. Experience urban charm and convenience – schedule a viewing today! (id:50705)
Royal LePage NRC Realty
60 Pleasant Avenue N
Ridgeway, Ontario
Welcome to the charming town of Ridgeway. Note: this property is ‘To Be Built. This lovely custom bungalow will be built by award winning local builder Niagara Pines Developments. Only a short stroll to Lake Erie, you’ll love this location. With a well designed, open & spacious floor plan, you’ll love calling this home whether it is your primary residence or a weekend retreat. The standard finishing selections are well above the industry norm, so you’ll be able to design your dream home without compromise. Finishes include engineered wood floor and tile (no carpet), oak stained stairs, oak railing with wrought iron spindles, stone counter tops in the kitchen and bathrooms, tiled walk-in shower, beautiful kitchen, 15 pot lights plus a generous lighting allowance. All of this including a distinguished exterior profile. Please note, this home is not built yet (although we do have a model home close by). The process is set-up to allow you to book an appointment, sit down with the builder and make sure the overall home and specifications are to your choosing. On that note, if you’d prefer something other than the attached plan, that can be done and priced as well. The 60 ft of lot width allows for numerous options and sizes. (id:50705)
Bosley Real Estate Ltd.
343 Cambridge Road W
Crystal Beach, Ontario
Welcome to 343 Cambridge Rd W, Crystal Beach. This unique and picturesque beach house is bound to stun the most particular of guests. This home is overwhelmingly inviting with the perfect blend of modern and classical charm. Fully renovated, turn key, and only a short walk to the white sand of Crystal beach, what is there not to like about this property? From the inside to the outside no expense was spared, high wooden vaulted ceilings with skylight, new designer fireplace, new designer kitchen with granite tops and waterfall edge island, new tile and glass shower, new ductless heat pump/AC. The fenced outdoor space is no less impressive, boasting an array of garden beds, trellis’, stone walkways, and decks. It is a fantastical entertaining space that is perfect for bonfires/BBQs with friends and family and boasts a brand new HOT TUB for chilly evenings. Only steps from restaurants, shops, and the beach and a short drive to historical Ridgeway and Fort Erie, this is the perfect spot for that second home or investment you have been thinking of. Do not hesitate to book your showing today ! (id:50705)
RE/MAX Niagara Realty Ltd
Lot 77 Ryan Avenue
Fort Erie, Ontario
NEW HOME to be built! Only a 400 ft. stroll to the waterfront, you’ll love this location! This 1.5 storey, bungaloft concept home is ready to be built by highly regarded local builder Niagara Pines Developments. With a well designed, open & spacious floor plan, you’ll love calling this home whether it is your primary residence or a weekend retreat. The standard finishing selections are well above the industry norm, you’ll be able to design your dream home without compromise. Standard finishing selections include engineered wood floor and tile (no carpet), oak stained stairs, oak railing with wrought iron spindles, stone counter tops in the kitchen and bathrooms, tiled walk-in shower, beautiful kitchen, 15 pot lights plus a generous lighting allowance. All of this including a distinguished exterior profile including a second floor balcony. *Please note, this home is not built yet. The process is set-up to allow you to book an appointment, sit down with the builder and make sure the overall home and specifications are to your choosing. On that note, if you’d prefer something other than the attached plan, that can be done and priced as well. (id:50705)
Bosley Real Estate Ltd.
16 Wood Street Unit# 305
St. Catharines, Ontario
Enjoy a relaxed, carefree lifestyle and a welcoming sense of community in Fairview Condos, a 6-yr-old boutique-style condo residence located within easy walking distance to the Fairview Mall and all amenities. Inspired design in this modern and beautifully upgraded 2 bedroom, 2 bath suite includes an open floor plan, 9’ ceilings, bedrooms at opposite ends of the suite and a gorgeous covered balcony. Custom kitchen with quality cabinetry, Quartz counters, under-cabinet lighting, built-in appliances and a large island ideal for entertaining. Storage is maximized – spacious walk-in closet in primary bedroom, in-suite laundry room with plenty of extra storage, separate 4′ x 8′ locker in basement. Built in 2018 with ICF (Insulated Concrete Forms), all 4 walls of the suite are made with insulated, solid concrete resulting in a highly efficient building with very low noise transfer. The heating and cooling unit is controlled in-suite, with very low monthly operating costs. Need more space for family functions or special occasions? Enjoy the event room with fully outfitted kitchen, bathroom, lounge space, dining area and plenty of space for you and guests. Heated, well-lit, main floor parking garage. Located within easy walking distance to the Fairview Mall, LCBO, grocery stores, restaurants, parks and easy access to the QEW. (id:50705)
Royal LePage NRC Realty
651 Cope Road
Welland, Ontario
LOOK NO FURTHER! THIS CONVERTED CHURCH TO A HOME IS A MUST SEE. RESIDENTIAL 2200 SQFT HOME WITH 15 FOOT VAULTED CEILINGS ON MAIN LEVEL. (ALMOST 4000 TOTAL SQFT INCLUDING BASEMENT) THIS ONE IS A SHOW STOPPER. GORGEOUS VIEWS WITH NO REAR NEIGHBORS AND OPEN FIELDS. HOME BUILT UP ON A GRADUAL HILL FOR PERFECT WATER DRAINAGE. ALL UPDATES JUST OVER 8 YEARS AGO. SOME UPDATED FEATURES ARE BUT NOT LIMITED TO NEW ELECTRICAL, SEPTIC SYSTEM, PLUMBING, FURNACE, AIR CONDITIONING, INSULATION, 40X28.5 GARAGE WITH CONCRETE PAD, ROOF, WINDOWS. ALL THE THINGS NOBODY WANTS TO SPEND MONEY ON ARE DONE. HUGE FOYER ENTRANCE LIKE NO OTHER. AMAZING FINISHES THROUGHOUT HOME THAT YOU MIGHT MISS IF YOU DON’T LOOK CLOSELY. SECRET LOFT FOR MORE STORAGE. MASTER BEDROOM HAS HUGE WALK-IN CLOSET WITH WASHER AND DRYER INSIDE FOR EASY TRANSFER OF CLOTHES. SECOND BEDROOM HAS PRIVATE LOFT. THE VIEWS OFF THE PRIVATE DECK OVERLOOKING THE WIDE OPEN FIELDS IN THE BACKYARD WILL MAKE YOUR MORNING COFFEE THAT MUCH BETTER. IMPRESSIVE U SHAPED DRIVEWAY WITH PLENTY OF PARKING. AT LEAST 12 SPOTS OR MORE. PLENTY OF STORAGE AREAS. MAKE SURE YOU CHECK OUT THE VIDEO ATTACHED AND BOOK YOUR SHOWING. RESTRICTED TIMES TO SHOW SO MAKE SURE CHECK AVAILABILITY. GREAT VALUE HERE. DON’T MISS OUT ON THIS UNIQUE HOME THAT WILL IMPRESS ALL WHO VIEW IT. (id:50705)
A.g. Robins & Company Ltd
8962 Kudlac Street
Niagara Falls, Ontario
Welcome to 8962 Kudlac Street, nestled in a fantastic community! Quality built by award winning Great Gulf. All brick bungalow on a 49.87′ x 114.83′ lot, numerous upgrades & updates, open concept, 9’ main floor ceilings, an abundance of natural light throughout, 3 bedrooms and 2 full washrooms, main floor laundry, solar tubes, pot lights, bright generous kitchen with beautiful granite counter tops, kitchen backsplash, breakfast bar, ample cupboards and counter space, drywalled pantry, stainless steel fridge, stove, dishwasher and microwave hood fan. Gas fireplace providing a cozy ambiance, freshly painted, ceramic flooring and new flooring in great room and bedrooms, main floor laundry with access to garage, patio doors from dinette leading to entertainment sized backyard. Heading down the stairs you’ll find two entrances leading to an unspoiled basement awaiting your finishes. Fully fenced yard and sit out front porch. Better than new, just unpack and move in, call now to view! (id:50705)
Royal LePage NRC Realty
825 Garrison Road
Fort Erie, Ontario
POTENTIAL RESIDENTIAL DEVELOPMENT PROPERTY!!! THIS BUNGALOW STYLE 1,600 SQ. FT., 3 BEDROOM, 2 BATH HOME SITS ON A COUNTRY FEEL 3 ACRE PEACEFUL PROPERTY RIGHT IN THE HEART OF TOWN. FEATURING A BONUS FRONT SITTING ROOM, SPACIOUS BEDROOMS WITH HARDWOOD FLOORS, PRIMARY BEDROOM WITH ENSUITE, DETACHED 2 CAR GARAGE W/ATTACHED SHED/WORKSHOP FOR THE HANDY MAN AND PLENTY OF FIREWOOD ON THE PROPERTY FOR SUMMER NIGHT CAMPFIRES. UPDATES INCLUDE: PAINTED INTERIOR, SIDING, SOFFITS, FACIA, EAVES, BACK AND FRONT DOORS, CERAMIC TILE FOYER, BOTH BATHROOMS UPDATED (2016), KITCHEN COUNTER TOPS, LAMINANTE FLOORS AND ALL CEILING FANS. CLOSE TO ALL AMENITIES, SCHOOLS, QEW TO THE PEACE BRIDGE OR NIAGARA FALLS. BUYER TO DO DUE DILIGENCE WITH THE TOWN OF FORT ERIE FOR POTENTIAL RESIDENTIAL DEVELOPMENT. CALL FOR YOUR VIEWING TODAY…YOU WON’T WANT TO MISS OUT ON THIS GREAT OPPORTUNITY. (id:50705)
Royal LePage NRC Realty
107 Niagara Street
Niagara-On-The-Lake, Ontario
This established home on the edge of town has a strikingly fashioned front porch with vineyard views framed by its mature trees. Enter into a foyer of the center hall Colonial floorplan, to the right a living room is illuminated by an oversized south facing window this space is open to the dining room that boasts a bay window with views of the back gardens. A French door leads into the warm country oak kitchen with peninsula and breakfast area. The cozy family room has a gas fireplace with built-ins surrounding it. Garden doors invite you to the back deck with trellis extending the living space to the outdoors. A back hall hosts a laundry area and back up the center hall there is a 2-piece bath and a clever home office. Upstairs the primary bedroom with its 5-piece ensuite and closets offer a classy retreat at the end of the day. There are two more bedrooms and a luxurious 3-piece bath with walk-in shower and skylight. The basement has a large guest room, 3-piece bath, cold room, utilities and storage room. Stepping off the back deck you find a canopy of mature trees outlined with gardens and a water fountain, a garden shed is also neatly tucked into a corner of the yard. Stroll through town and enjoy the culinary spoils, vintage wines, shops and entertainment of the neighbourhood. (id:50705)
Royal LePage NRC Realty
34 Avenue Place
Welland, Ontario
Residential development opportunity. Vendor take back available. Welland city variance approval received to accomodate 7 residential units. DMC zoning. Conversion for 7 residential units (using existing structure to Retrofit building) existing structure presently has 2 commercial spaces on main level and a 2 bedroom residential apartment upstairs. Governments are looking to support housing projects. The savvy buyer for 34 Avenue Place could leverage Gov’t financial support to build housing. Located in the heart of Welland adjacent to the Welland farmers market. (id:50705)
Royal LePage NRC Realty
No Favourites Found
I’m Here To Help You

Real estate is a huge industry, with lots of small and large companies. Don’t get lost in the crowd. Rachel Stempski is a professional realtor that can help you find the best place to live, sell your current home or find a new investment property that’s perfect for you.
