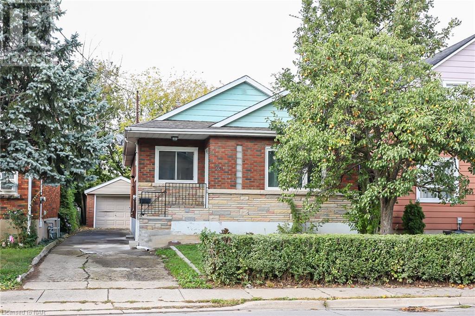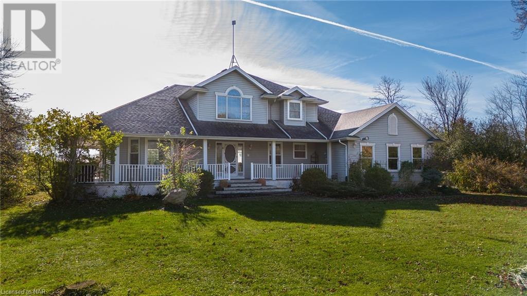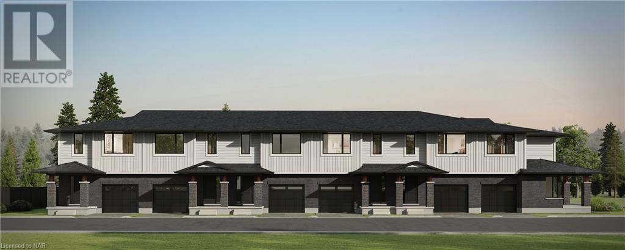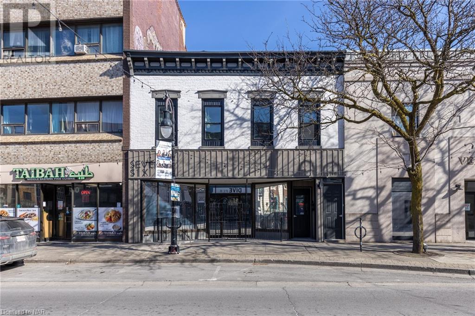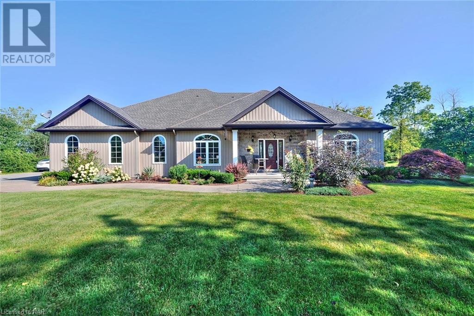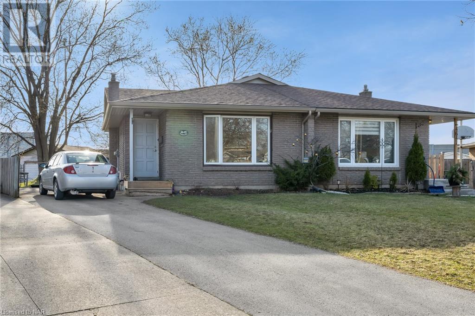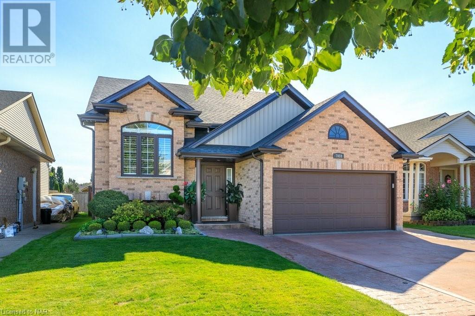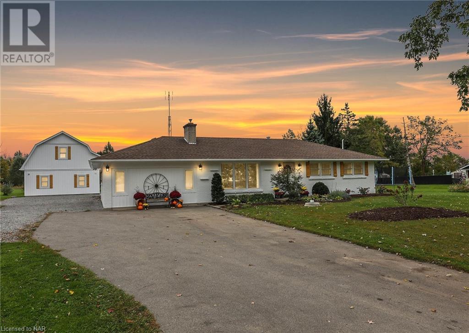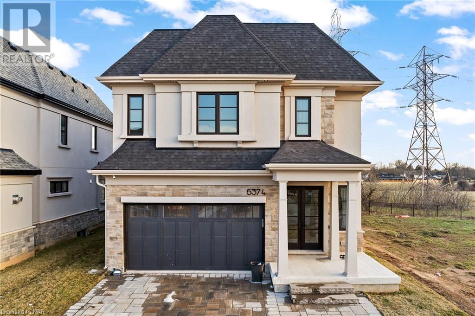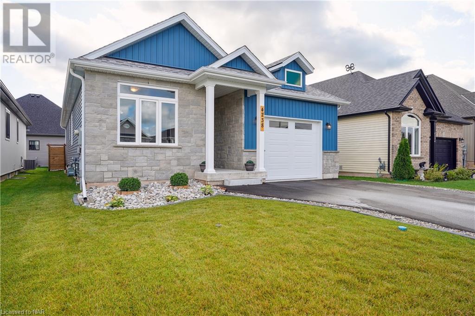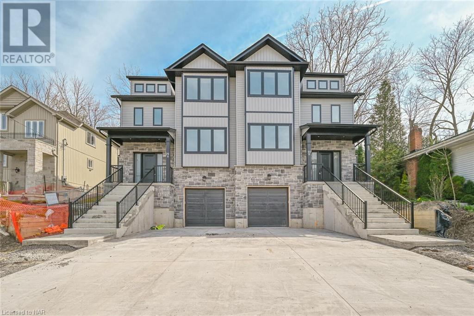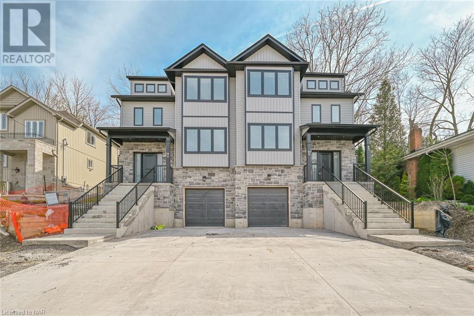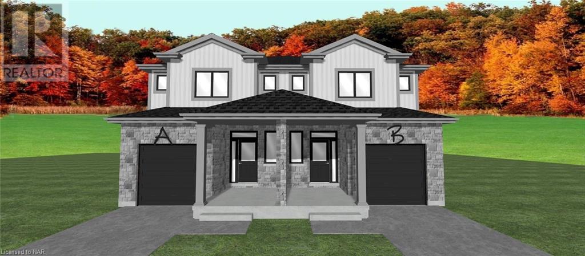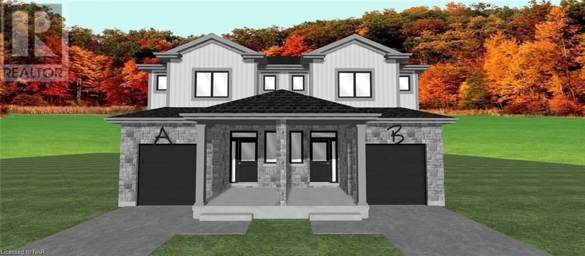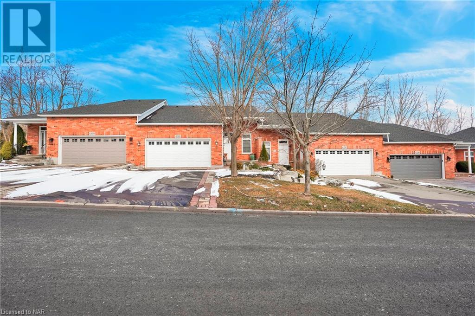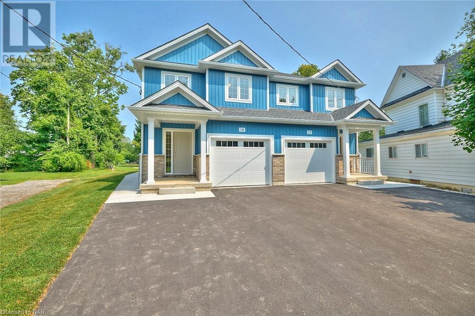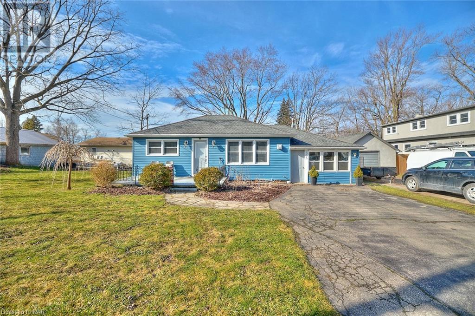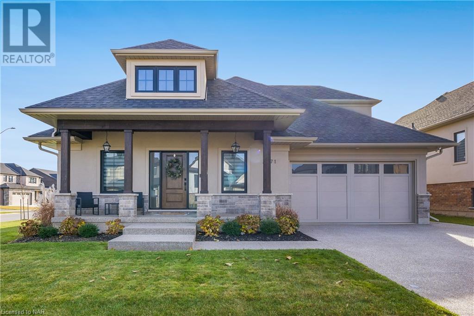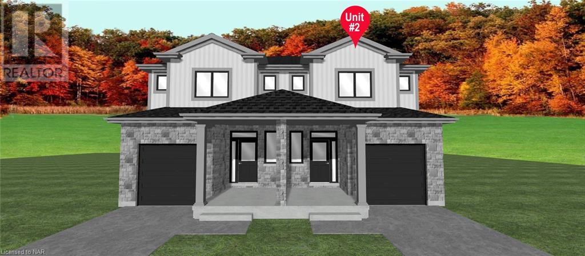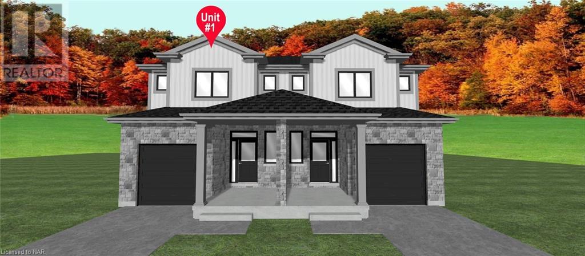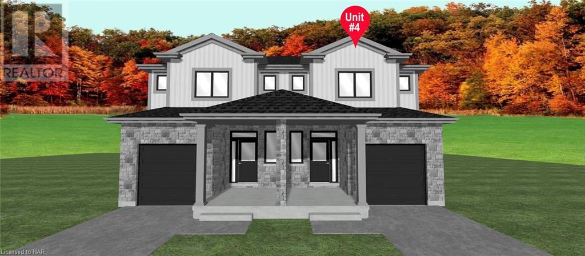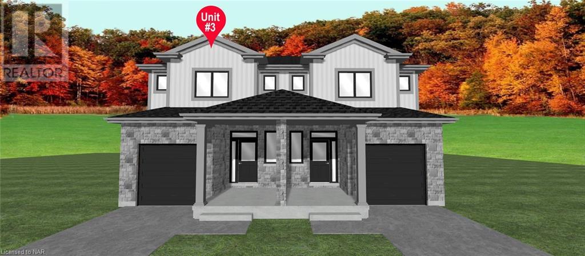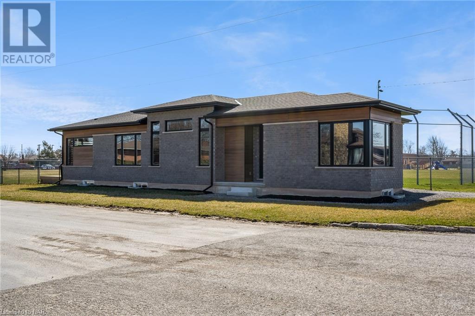Listings
View Listings
LOADING
261 Vine Street
St. Catharines, Ontario
A gem of a bungalow in beautiful St. Catharines! This location is second to none and in the hub of the city, close to the highway, public transit, shopping, schools, professional buildings and so much more! Walk into the beautiful renovated and open concept main living space, with all new floors and bright new windows throughout, custom kitchen with beautiful quartz counter tops and all new appliances (which are included). Main floor also features newly renovated four piece bath and three spacious bedrooms that all have closets. A separate side entrance allows for easy access to the backyard or could serve as a perfect entrance into the basement. Basement is currently partly finished, is very dry and has over 7 feet of head clearance making it the perfect basement to finish for additional living space, rental income or multi generational use! Extra deep driveway leads to a detached garage (new door panels going on soon) and almost fully fenced yard. Some other updates include furnace in 2020, wiring and plumbing and Roof in 2018. (id:50705)
RE/MAX Niagara Realty Ltd
2361 Townline Road
Stevensville, Ontario
Nestled in nature, this 6-bedroom, 4-bathroom home with basement apartment is located minutes from the beautiful Niagara River and the scenic Niagara Parkway’s walking, running and cycling trail. Enjoy the tranquility of this rural property that is a nature lover’s dream with regular sightings of birds (including purple martins), turkey, rabbits and deer, to name a few. Inside this stunning home, the main floor living area features include light-filled rooms thanks to the oversized windows, classic cathedral and tray ceilings, a living/dining room with new fireplace, open concept kitchen and sitting area with 2’x4’ oversized tile and granite countertops (incl large island) and powder room accent wall. The spacious primary bedroom offers a spa-like 5pc ensuite bathroom with heated floor and jetted tub, a walk-in-closet with attic access, office area with separate door and private patio doors to the back deck. A beautiful hardwood grand curved staircase leads to the second floor with three bedrooms and a 5pc bathroom with double sinks. The living space in the basement appears to be never-ending with a recroom, fitness room/5th bedroom, utility room, multiple storage spaces and a completely separate apartment with keyless entry, basement walk-out, 6th bedroom, 3pc bathroom, living room, kitchen and dining room. Other interior details include: 200amp power, pre-wired for Generac, 2 sump pumps, air conditioner and furnace new in 2021, new LED lighting in main living areas. As you enter the property from the long driveway, the wrap around porch & professional landscaping is eye-catching. In the expansive back yard, relaxing and entertaining will be a easy on the 30’x30′ deck, near the 27′ foot round above ground pool. Further back on the property is a 30’x60’, 12′ deep pond with frogs & lily-pads and a 30’x60′ shop with concrete floor and its own 220V electrical panel. Located close to the QEW highway to Niagara Falls, Toronto or Fort Erie and the Peace Bridge to Buffalo. (id:50705)
RE/MAX Niagara Team Zing Realty Inc.
65 Harmony Way
Thorold, Ontario
Spacious 1750 sq ft new two-storey end unit freehold townhome with convenient side door entry to basement for future in-law suite potential. To be built in the Rolling Meadows master planned community. Features 9 foot main floor ceiling height, 3 bedrooms, 2.5 bath and 2nd floor laundry. Kitchen features 37” tall upper cabinets, soft close cabinet doors and drawers, crown moulding, valence trim, island, walk-in pantry, stainless steel chimney hood and 4 pot lights. Smooth drywalled ceiling throughout, 12”x24” ceramic tile flooring, 6” wide plank engineered hardwood flooring in the main floor hall/kitchen/great room. Spacious primary bedroom with large walk-in closet and ensuite with double sinks and 5’ acrylic shower. Unfinished basement with plenty of room for future rec-room, den & 3 piece bath. Includes 3pce rough-in for future basement bath, one 47”X36” egress basement window, drain for future basement bar sink, Carrier central air, tankless water heater, Eco-bee programmable thermostat, automatic garage door opener, 10’x10’ pressure treated wood covered rear deck and asphalt paved driveway. Only a short drive from all amenities including copious restaurants, shopping, Niagara on the Lake & one of the 7 wonders of the world – Niagara Falls. Easy access to the QEW. Listing price is based on builder pre-construction pricing. Buy now and get to pick your interior finishes! Sold & built by national award winning builder Rinaldi Homes. (id:50705)
Royal LePage NRC Realty
74-76 St Paul Street E
St. Catharines, Ontario
Investors, it’s time to capitalize on this prime location and versatile property at 74-76 St. Paul Street in downtown St. Catharines! This unique mixed-use building, currently housing 4 residential units, offers C6 zoning, allowing for a seamless transition to a commercial space if desired. This building benefits from grandfathered privileges that set it apart in the local real estate landscape to permit residential use on the main floor, making your property taxes lower than a typical commercial space! All 4 units are currently leased, ensuring immediate income for the discerning investor. Not to be missed is the untapped potential in the approximately 1500sqft unfinished basement! The property also boasts a substantial parking advantage with a generous lot at the rear off of David S. Howes Way, accommodating 6 parking spaces—a coveted commodity in the downtown area. Location is key, and this building has it all. Nestled against the iconic Meridian Centre, home of the IceDogs and River Lions, the property enjoys a dynamic and energetic atmosphere. The strategic positioning on an easy bus route for Brock University and Niagara College students further enhances its desirability. With approximately $71,256.00 annual current rental income, the potential for commercial conversion, ample parking, and proximity to entertainment and education hubs, this property boasts a myriad of possibilities for the astute investor. Make your mark in downtown St. Catharines today! Notes: Each unit has 100amp breaker panel; front windows & facade done in 2023 (id:50705)
Royal LePage NRC Realty
1193 Pettit Road
Fort Erie, Ontario
Bring your family home to this Great bungalow with lots of room for everyone. Massive chef style kitchen for the cook in the family with ample cupboards, counter space, storage and a huge pantry. 4 bedrooms, 2 bathrooms, all large rooms. In the basement you will find a huge family room, wet bar, another bedroom, rough in for another bathroom, weight room and laundry room with a walk out to the back yard. Great big fenced in backyard with pool, hot tub, fire pit, shed. Great for the kids and / pets. Very large deck off the kitchen great for entertaining or just family bbqs. A must see.. (id:50705)
Century 21 Today Realty Ltd
1040 Bertie Street
Fort Erie, Ontario
A stunning bungalow nestled on a 1.1-acre lot. This pristine 2,269 sq.ft. residence fulfills all your requirements in a spacious setting. Upon entering through the grand foyer, the seamless elegance is evident. The cathedral ceilings and hardwood floors add a touch of charm to the open layout. Ideal for hosting gatherings all year round, the kitchen offers ample storage and a large center island with a breakfast bar. The formal dining area leads to a rear covered patio for outdoor entertaining. A magnificent great room features a floor-to-ceiling stone wood-burning fireplace. The 4-season sunroom provides a cozy spot for reading, bathed in natural light and picturesque views. Additional highlights include a master suite with a 5pc bath and walk-in closet, two more bedrooms, a second 4pc bath, and main level laundry. The partially finished basement offers potential for extra living space, complete with drywalled walls, a finished 4pc bath, cold cellar, and a garage with a private entrance. Outside, a charming front porch, an attached 3-car garage, a separate driveway to the rear of the property, an inground sprinkler system, a pond with a water wheel, a large shed, a new furnace (2022), and a Generac generator complete the exterior features. Conveniently located near schools, shopping centers, major highways, and The Peace Bridge. (id:50705)
Century 21 Today Realty Ltd
4649 Sussex Drive
Niagara Falls, Ontario
Welcome to this fantastic semi-detached property in the heart of Niagara Falls, offering not only a charming residence but also an incredible investment opportunity. With ample space for large families and lucrative potential for investors, this property offers the tranquility of a quiet neighborhood while being strategically located near highways and transit. Large Families: Embrace the spacious layout and versatile living spaces, catering to the needs of large families looking for a comfortable and accommodating home. Investors: R2 zoning allows several options including a Duplex Conversion and adding a 3rd unit garden suite where the oversized detached garage currently resides. Located close to schools, shopping, highways, all amenities and a short drive to the Niagara Falls. (id:50705)
RE/MAX Escarpment Realty Inc.
7088 Parkside Street
Niagara Falls, Ontario
This raised bungalow is truly a gem. With nearly 3000 square feet of living space, there is plenty of room for everyone. The main floor of the house features three spacious bedrooms, perfect for a growing family or accommodating guests. Additionally, there is a convenient laundry room, a bathroom, a cozy living room, a formal dining room, and a well-appointed kitchen. The kitchen is equipped with modern appliances and has a sliding door that leads to a covered deck, providing a great space for outdoor dining or relaxation. From the deck, you can access the beautifully landscaped backyard, creating a serene and private oasis. The lower level of the house offers a completely separate entrance, making it ideal for in-law suite or potential rental income. This level boasts two large bedrooms, a bathroom, and a huge open concept living and dining room area. The kitchen on this level is also spacious and well-designed. Located in a desirable neighbourhood, this raised bungalow is close to amenities such as schools, parks, shopping centre, and public transportation. Don’t miss out on the opportunity to own this stunning home. Contact me today to schedule a viewing and see all that it has to offer. (id:50705)
Coldwell Banker Momentum Realty
755 Pleasant Beach Road
Sherkston, Ontario
AMAZING VALUE WITH THIS BEAUTIFULLY UPDATED BUNGALOW SITUATED IN A QUIET RURAL SETTING ON 1 3/4 ACRES. SO MUCH ATTENTION TO DETAIL IN THIS EXCEPTIONAL HOME. MAIN FLOOR INCLUDES 4 BEDROOMS AND 2 FULL BATHROOMS, LAUNDRY AND AN IMPRESSIVE ENTRANCE INTO THE LIVING ROOM & KITCHEN SPACE WITH VAULTED CEILINGS AND A GAS FIREPLACE. WALK OUT TO THE NEWLY BUILT DECK WITH GAZEBO & HOT TUB. ENJOY THE FIRE PIT AREA AND THE SPACIOUS YARD. ALSO, THE NEWLY CONSTRUCTED CARRIAGE HOUSE STYLE DETACHED GARAGE WITH 60 AMP ELECTRIC & PLUMBING HAS EXCELLENT POTENTIAL TO FINISH THE INTERIOR AS YOU LIKE… POSSIBLY AN IN LAW SUITE, SHOP, REC AREA, OR JUST GREAT STORAGE SPACE! BE SURE TO BOOK YOUR SHOWING TODAY. (id:50705)
Royal LePage NRC Realty
6374 Lucia Drive
Niagara Falls, Ontario
Nestled in the prestigious Terravita subdivision of Niagara Falls, this exceptional home embodies the pinnacle of luxury and modernity. Celebrated for its 10′ ceilings, 8′ doors, high-end appliances with quartz countertops, and sophisticated stone and stucco exteriors, it captures the essence of elegant living. With driveway pavers and state-of-the-art irrigation, every detail underscores exclusivity. Enhanced with thoughtful upgrades, including contemporary glass railings, quartz backsplashes, and superior flooring, this home also features a separate basement entrance, offering potential for a custom in-law suite. Large, bright, legal egress basement windows promise a space that’s ready for personal touches. Positioned with no rear neighbours and backing onto the serene haulage walking trail, it ensures privacy. The home’s abundant natural light highlights 2600 sq ft of open concept living spaces, 4 spacious bedrooms, with a primary suite boasting a luxurious 5-piece ensuite, alongside 2 additional bathrooms for comfort and convenience and a rough in for a future bathroom in the basement. The covered concrete patio extends living outdoors, perfect for relaxation or entertaining in seclusion. Its location is not just a retreat but a gateway to the sought-after Niagara lifestyle, minutes from Niagara-on-the-Lake’s renowned restaurants, golf courses, shopping, and additional walking trails. Ideal for Toronto-area buyers seeking a luxurious escape without forsaking urban conveniences, this Niagara Falls residence offers a unique blend of sophistication, tranquility, and accessibility. A must-see in Terravita, where luxury living meets the charm of wine country. Taxes have yet to be assessed (id:50705)
RE/MAX Niagara Realty Ltd
4238 Village Creek Drive
Stevensville, Ontario
Stunning in side and out with many upgrades. Located in a quiet, family friendly neighbourhood, this 2+1 bedroom, 3 full bath, newly built home must be seen. Truly open concept, you will enjoy the feeling of space from the front door, through the kitchen and into the living room and dining room. Engineered hardwood floors unite the space with ceramic tile in the foyer and kitchen. The kitchen features quartz counters, a handy pantry and gorgeous black stainless steel appliances. The centre island is the perfect place to prepare dinner, gather together or enjoy a casual meal. Set the mood with the dimmable pot lights throughout the LR/DR. Sliding doors lead from the living room to a covered concrete patio overlooking the backyard. The primary bedroom has a walk in closet and spa-like ensuite bath. The lower level is bright with high ceilings and full size windows. Lots of room for fun in the generous family room. A large bedroom, exercise/storage room and full bath complete the living space on the lower level. The exercise room can easily be finished into a fourth bedroom. The ample laundry/utility room has a built in counter for folding and lots of room for storage. Builder to install asphalt driveway. Close to elementary schools, conservation areas, golf and minutes from access to the QEW. (id:50705)
Sotheby’s International Realty
71b Bradley Street
St. Catharines, Ontario
Welcome to 71B Bradley Street, St. Catharines. This 3 Bedroom custom built luxury Semi-Detached home is located in the much sought after Burleigh Hill District. Featuring high quality finishes and exceptional attention to detail from top to bottom. The main floor is offering wide open concept living room with hardwood flooring and adjoining dining room w/ sliding doors to private yard and amazing kitchen with breakfast bar (Appliances are included). Additional main floor office and 4pc bath. Upper level leads you to grand master suite with amazing ensuite bathroom and 2 x double closets, 2 additional bedrooms with ensuite privilege and laundry room. Lower level has finished rec room and separate entrance along with lots of storage. Take advantage of this fantastic opportunity to live luxuriously in this private setting. Taxes not assessed yet, call for private showing (id:50705)
RE/MAX Niagara Realty Ltd
71a Bradley Street
St. Catharines, Ontario
Welcome to 71A Bradley Street, St. Catharines. This 3 Bedroom custom built luxury Semi-Detached home is located in the much sought after Burleigh Hill District. Featuring high quality finishes and exceptional attention to detail from top to bottom. The main floor is offering wide open concept living room with hardwood flooring and adjoining dining room w/ sliding doors to private yard and amazing kitchen with breakfast bar (Appliances are included). Additional main floor office and 4pc bath. Upper level leads you to grand master suite with amazing ensuite bathroom and 2 x double closets, 2 additional bedrooms with ensuite privilege and laundry room. Lower level has finished rec room and separate entrance along with lots of storage. Take advantage of this fantastic opportunity to live luxuriously in this private setting. Taxes not assessed yet, call for private showing (id:50705)
RE/MAX Niagara Realty Ltd
Lot 133 A Hawkins Street
Niagara Falls, Ontario
Welcome to your brand new oasis in the heart of the scenic south end of Niagara Falls! This stunning brand new two-storey semi-detached offers the perfect blend of modern design and convenient living. Boasting 3 bedrooms, 2.5 baths, and an open-concept layout, this home is designed to exceed your expectations. The main floor features a seamlessly integrated living, dining, and kitchen space, creating the ideal environment for entertaining guests or relaxing with loved ones. Step outside through the sliding glass doors and step onto your deck off the living room, where you can savour your morning coffee or host summer barbecues while enjoying the tranquil surroundings. Venture upstairs to find all three bedrooms and laundry conveniently located on the second level. The primary bedroom is a true retreat, featuring a 3-piece ensuite bathroom and a spacious walk-in closet, providing the perfect sanctuary to unwind after a long day. There will also be a side door entrance that leads to the basement which makes it convenient for a future in law suite. Located in the vibrant south end of Niagara Falls, this home offers unparalleled convenience. Enjoy easy access to local amenities, including shopping centers, restaurants, parks, and schools, ensuring that everything you need is just moments away. The basement rooms and dimensions are for a visualization. The basement can be finished at an extra cost determined by the builder. Don’t miss your chance to get in early and choose your finishes on this brand new two-storey semi-detached home. (id:50705)
Royal LePage NRC Realty
Lot 133 B Hawkins Street
Niagara Falls, Ontario
Welcome to your brand new oasis in the heart of the scenic south end of Niagara Falls! This stunning brand new two-storey semi-detached offers the perfect blend of modern design and convenient living. Boasting 3 bedrooms, 2.5 baths, and an open-concept layout, this home is designed to exceed your expectations. The main floor features a seamlessly integrated living, dining, and kitchen space, creating the ideal environment for entertaining guests or relaxing with loved ones. Step outside through the sliding glass doors and step onto your deck off the living room, where you can savour your morning coffee or host summer barbecues while enjoying the tranquil surroundings. Venture upstairs to find all three bedrooms and laundry conveniently located on the second level. The primary bedroom is a true retreat, featuring a 3-piece ensuite bathroom and a spacious walk-in closet, providing the perfect sanctuary to unwind after a long day. There will also be a side door entrance that leads to the basement which makes it convenient for a future in law suite. Located in the vibrant south end of Niagara Falls, this home offers unparalleled convenience. Enjoy easy access to local amenities, including shopping centers, restaurants, parks, and schools, ensuring that everything you need is just moments away. The basement rooms and dimensions are for a visualization. The basement can be finished at an extra cost determined by the builder. Don’t miss your chance to get in early and choose your finishes on this brand new two-storey semi-detached home. (id:50705)
Royal LePage NRC Realty
6301 Forest Ridge Drive
Niagara Falls, Ontario
Welcome to 6301 Forest Ridge Drive, Niagara Falls. This amazing freehold townhouse is located in picturesque and quiet Stoneridge Park. If you are looking for a peaceful lifestyle full of light and nature, this is the home for you. Situated on a ravine lot, the main floor is an open concept design with large door & windows in the living area leading to an elevated deck looking onto private forest lined back yard. The main floor living area is large enough to place your furniture to whatever functional lifestyle you desire, amazing kitchen with tons of cupboards and granite counter tops. The master wing has hardwood flooring, huge windows in the master bedroom bringing in the morning sunshine and a joyful environment to wake up to. Also has good sized walk in closet and spectacular ensuite with walk in shower, jetted tub and granite vanity. The main floor bonus room could be used as an office/sitting room/tv room/bedroom, it is currently being used as a blissful personal meditation/yoga room. Main floor laundry room that leads directly into spacious 2 car garage. The above grade lower level is beaming in natural light with a ton of living space, enough for rec room area around the gas fireplace, sitting area and office. Additional bedroom on the lower level and nicely updated 3pc bath, walk out to back patio and tons of storage. A couple minute walk to Eagle Valley Golf Course This is a rare north end find and a must see. Call for a private showing (id:50705)
RE/MAX Niagara Realty Ltd
18 Queens Circle
Crystal Beach, Ontario
Opportunity is knocking at 18 Queens Circle! This stunning home has been beautifully finished and is located only moments from Lake Erie. With enough room for the whole family, it’s time to experience what living by the lake is all about! As a huge bonus – this home comes equipped with a legal accessory apartment that includes a bedroom, 4-piece bathroom and an open-concept living and kitchen area. This space would be perfect for multi-generational families looking for some separation while still living under one roof or for those hoping to supplement their mortgage payments with rental income. With massive windows, this area feels very bright and airy! The main level of this home features a spacious foyer that leads to a gorgeous kitchen, dining and living area. Be sure to take note of the numerous pot lights, quartz countertops and pristine white shaker cabinets. A sliding glass door off the living room leads to the backyard, while in this space you’re sure to start picturing dinners in the yard with family and friends. Listen closely, perhaps you can hear the sound of the waves at Bay Beach lapping the shore. The second level is where you will find the well-sized primary retreat with its own walk-in closet and ensuite privilege to the handsome 4-piece bathroom. Down the hall you will find two additional bedrooms with plenty of closet space and a convenient, dedicated laundry room. With ample windows allowing loads of natural light to flood in, the entire house has a wonderful vibe to it. Outdoors, the exterior of the home is striking and features a covered front porch, attached garage and a lovely view of Queens Circle Park. The street itself has historical significance to the community and is only steps away from the quaint main strip with its abundance of charming shops, esteemed restaurants, cafes and bars. There is nothing left to do here but pack your bags and book the movers. From the moment you arrive you will notice that life is better by the lake! (id:50705)
Revel Realty Inc.
395 Belleview Boulevard
Ridgeway, Ontario
Nestled on a spacious 52′ x 176′ lot just minutes away from downtown Ridgeway, this move-in-ready bungalow offers an ideal blend of convenience and comfort. Set on a serene tree-lined street, this charming home boasts 2 bedrooms and 1 bath, making it perfect for first-time buyers or those seeking to downsize. Step inside to discover an inviting open-concept layout complemented by hardwood flooring, a cozy gas fireplace, and tasteful decor throughout. This home also boasts additional living space, that could easily be converted back to a garage, or be utilized for your families needs. With 200 amp service throughout, convenience and functionality are paramount. The kitchen seamlessly connects to a large pressure-treated deck, offering a perfect spot for outdoor gatherings and relaxation. Gas BBQ hookups further enhance the outdoor experience, catering to entertaining with an extra-deep lot. Conveniently located within walking distance to a range of amenities including restaurants, banks, the post office, and retail stores, this property epitomizes convenience without compromising on tranquility. Don’t miss out – inquire today! (id:50705)
Royal LePage NRC Realty
2871 Arrowsmith Court
Fort Erie, Ontario
Welcome to Black Creek, Fort Erie’s newest and most vibrant community, offering a lifestyle like no other. Nestled amidst the beautiful Niagara Parkway walking path & sprawling parks, this neighborhood is a haven for families seeking endless recreational opportunities. Your newer family home with 3 bedrooms boasts all the contemporary functionality you could ever desire, with spacious layouts and trendy finishes designed to enhance your daily life. From open-concept living spaces to sleek kitchen & luxurious bathrooms, every detail has been thoughtfully crafted to elevate your living experience & if that wasn’t enough, picture waking up each day to the serene views of a community park and tennis courts, just steps away from your front door. (id:50705)
RE/MAX Niagara Realty Ltd
146 Haun Road Unit# 2
Crystal Beach, Ontario
TO BE BUILT: This 2-storey semi-detached home will feature 3 bedrooms, 3 bathrooms, luxury finishes, taller ceilings, light-filled rooms and an optimal floorplan for living, relaxing and entertaining. The main floor includes an open concept great room with kitchen island, dining room, and living room with fireplace and sliding doors to the back deck. Upstairs, there are bedrooms #2 and #3, a 4pc bathroom, laundry closet and a primary bedroom with 3pc ensuite bathroom and walk-in closet. Located steps away from the Crystal Ridge Park with splash pad, basketball, pickleball and tennis courts, arena, playground, community center and library. Also close to Downtown Ridgeway and Crystal Beach restaurants, shops, beaches, Waterfront Park and the 26km Friendship Trail for walking, running or cycling. (id:50705)
RE/MAX Niagara Team Zing Realty Inc.
146 Haun Road Unit# 1
Crystal Beach, Ontario
TO BE BUILT: This 2-storey semi-detached home will feature 3 bedrooms, 3 bathrooms, luxury finishes, taller ceilings, light-filled rooms and an optimal floorplan for living, relaxing and entertaining. The main floor includes an open concept great room with kitchen island, dining room, and living room with fireplace and sliding doors to the back deck. Upstairs, there are bedrooms #2 and #3, a 4pc bathroom, laundry closet and a primary bedroom with 3pc ensuite bathroom and walk-in closet. Located steps away from the Crystal Ridge Park with splash pad, basketball, pickleball and tennis courts, arena, playground, community center and library. Also close to Downtown Ridgeway and Crystal Beach restaurants, shops, beaches, Waterfront Park and the 26km Friendship Trail for walking, running or cycling. (id:50705)
RE/MAX Niagara Team Zing Realty Inc.
146 South Haun Road Unit# 4
Crystal Beach, Ontario
TO BE BUILT: This 2-storey semi-detached home will feature 3 bedrooms, 3 bathrooms, luxury finishes, taller ceilings, light-filled rooms and an optimal floorplan for living, relaxing and entertaining. The main floor includes an open concept great room with kitchen island, dining room, and living room with fireplace and sliding doors to the back deck. Upstairs, there are bedrooms #2 and #3, a 4pc bathroom, laundry closet and a primary bedroom with 3pc ensuite bathroom and walk-in closet. Located steps away from the Crystal Ridge Park with splash pad, basketball, pickleball and tennis courts, arena, playground, community center and library. Also close to Downtown Ridgeway and Crystal Beach restaurants, shops, beaches, Waterfront Park and the 26km Friendship Trail for walking, running or cycling. (id:50705)
RE/MAX Niagara Team Zing Realty Inc.
146 South Haun Road Unit# 3
Crystal Beach, Ontario
TO BE BUILT: This 2-storey semi-detached home will feature 3 bedrooms, 3 bathrooms, luxury finishes, taller ceilings, light-filled rooms and an optimal floorplan for living, relaxing and entertaining. The main floor includes an open concept great room with kitchen island, dining room, and living room with fireplace and sliding doors to the back deck. Upstairs, there are bedrooms #2 and #3, a 4pc bathroom, laundry closet and a primary bedroom with 3pc ensuite bathroom and walk-in closet. Located steps away from the Crystal Ridge Park with splash pad, basketball, pickleball and tennis courts, arena, playground, community center and library. Also close to Downtown Ridgeway and Crystal Beach restaurants, shops, beaches, Waterfront Park and the 26km Friendship Trail for walking, running or cycling. (id:50705)
RE/MAX Niagara Team Zing Realty Inc.
45 Classic Avenue
Welland, Ontario
Stop the Car! If you have been searching for sleek modern design combined with impeccable craftsmanship look no further. Located on an island onto itself with no side or rear neighbours, this home is set in a mature neighbourhood. Newly built, this incredible bungalow offers over 2400 sq ft of finished living space, including 4 bedrooms, 3 bathrooms & 1 office. RL2 zoning allows for in-law suite/apartment use in the basement (separate entrance via the garage). From the moment you pull up you’ll find yourself in love with the clean modern lines of the home. Step inside to find hickory hardwood, luxury tile, 9′ ceilings, quartz counters, abundant pot lighting – it’s all here waiting for you! Filled with natural light, the gorgeous living room offers an 11′ ceiling and is the perfect place to enjoy your morning coffee or cuddle in front of the fireplace in the evening. A spacious dining room is complimented by a stunning chef’s kitchen which includes all new stainless steel appliances including a gas range , gleaming quartz counters, tiled backsplash, under cabinet lighting, & gorgeous black open shelving that perfectly accents the dovetailed cabinetry with custom options such as a spice rack and hide-away bins. Set at the back of the home, the primary bedroom offers a beautiful view of the fenced backyard, a walk-in closet and a spa inspired 4pc bathroom tucked behind a frosted glass door. The 23′ x 10′ deck with its own natural gas bbq hook-up makes it easy to enjoy the great outdoors. Just off the garage is the laundry room that includes custom cabinetry. Travel down the oak staircase lined with LED lighting and find yourself in the grand rec room with fireplace. The basement also offers 2 bedrooms, office, & a 3pc bathroom, Close to schools, shopping, restaurants, park, highway 406 and all amenities. No detail was overlooked, no expense was spared. If you have an appreciation for fine quality this is truly the home for you and is as move in ready as they come (id:50705)
Royal LePage NRC Realty
No Favourites Found
I’m Here To Help You

Real estate is a huge industry, with lots of small and large companies. Don’t get lost in the crowd. Rachel Stempski is a professional realtor that can help you find the best place to live, sell your current home or find a new investment property that’s perfect for you.
