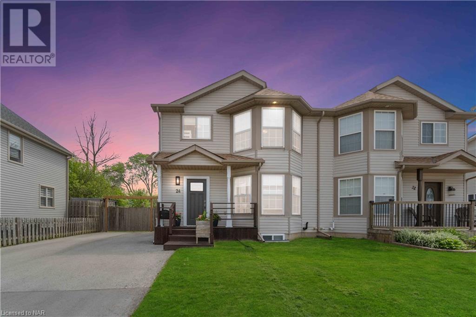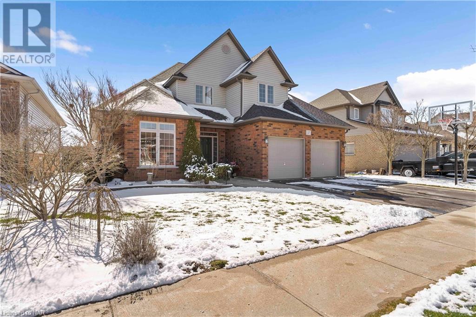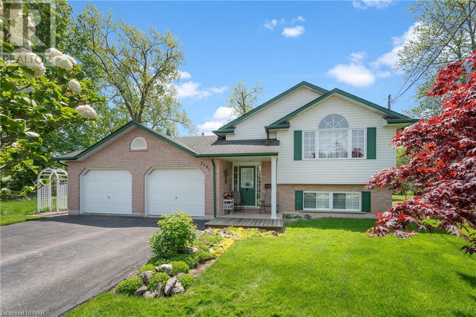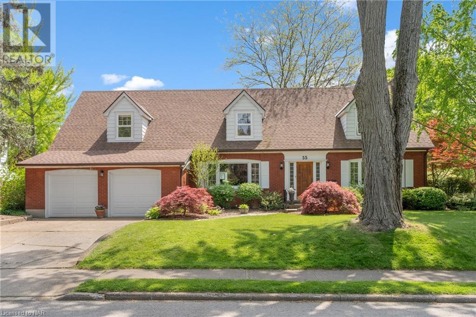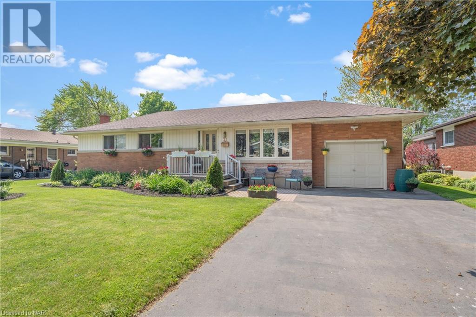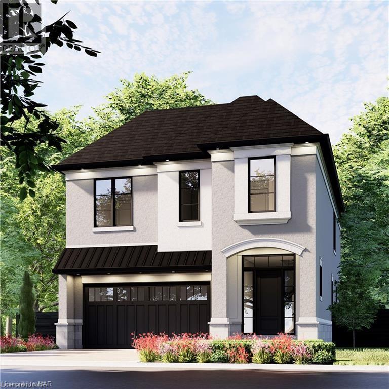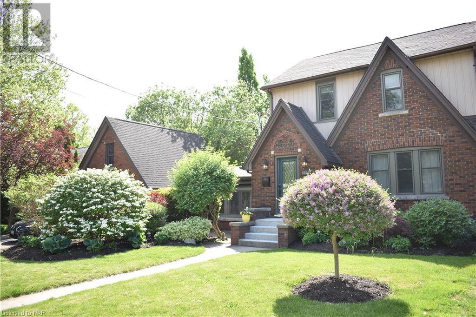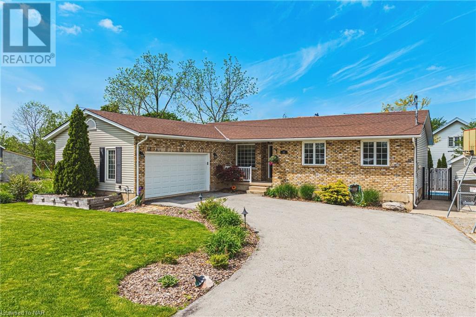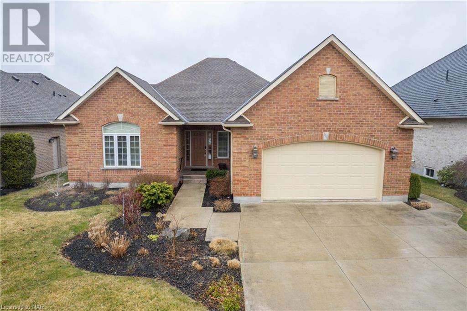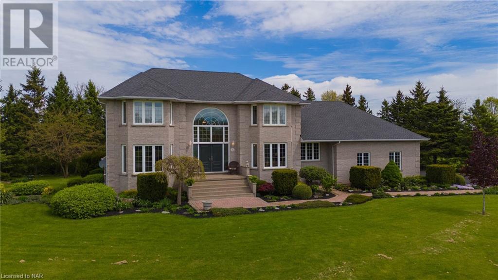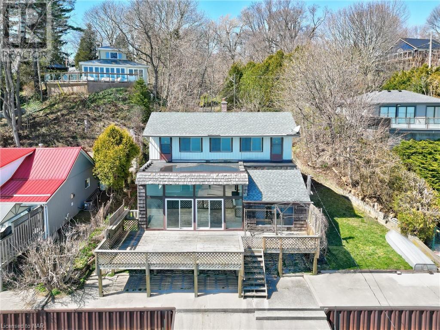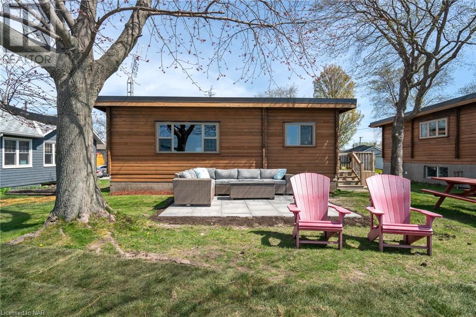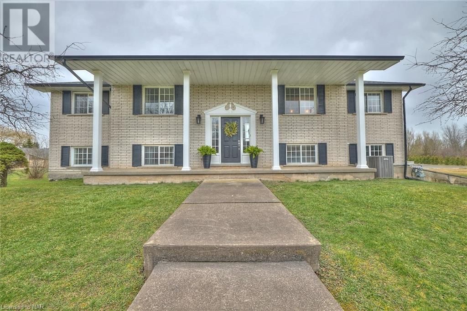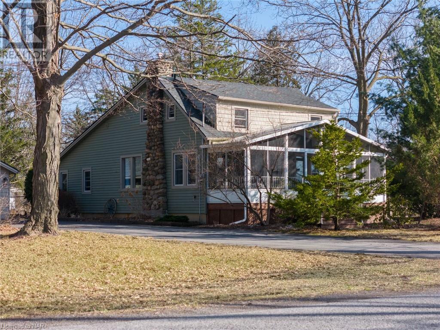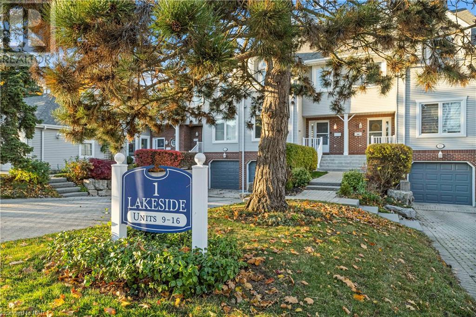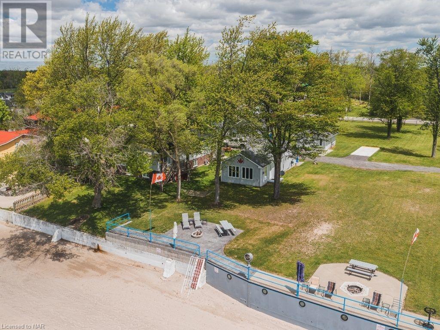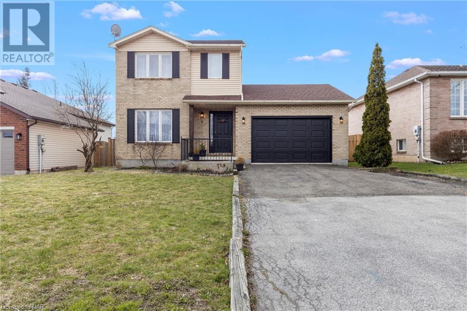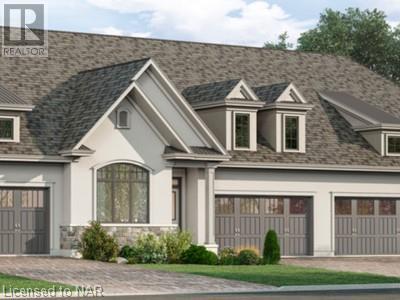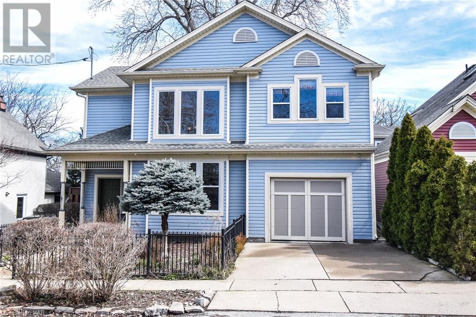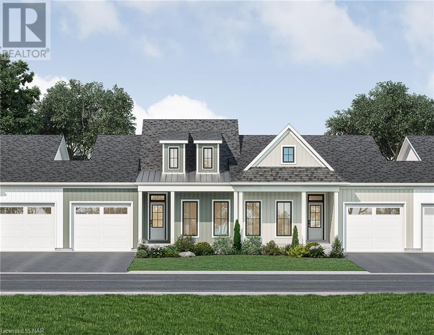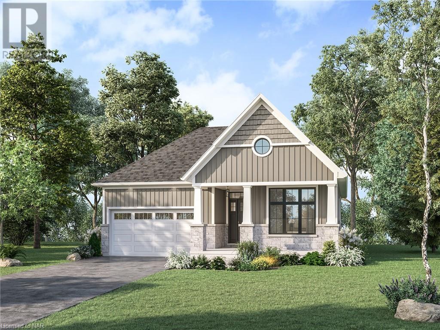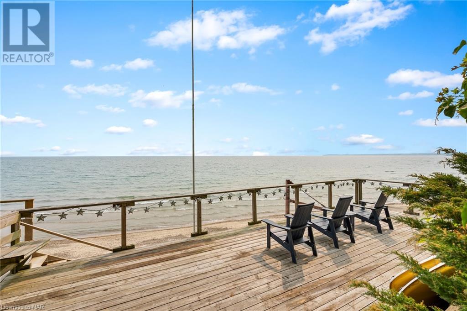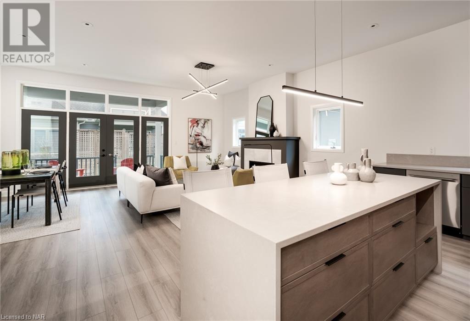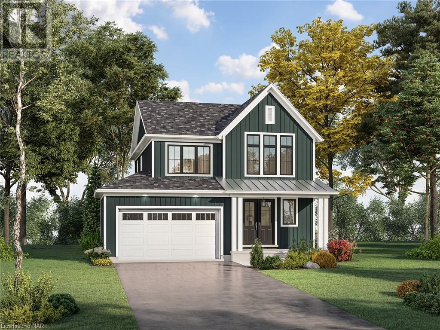Listings
View Listings
LOADING
24 Patterson Avenue
Welland, Ontario
Step inside your forever home in the heart of beautiful Welland! An updated semi-detached featuring 3 spacious bedrooms and 2.5 bathrooms. At a generous 1100 sq ft, this house is perfect for creating countless memories. Roof was replaced last year along with a new front entrance door, patio door and gazebo. Fridge, Stove and range hood also new in 2023. Washer, Dryer and AC new in 2017. Large detached garage with hydro. 41′ x 132.50′ lot. No outside entry to basement. Let me help you love where you live. (id:50705)
Royal LePage NRC Realty
17 Las Road
Smithville, Ontario
Your dream family home in the heart of the Station Meadows Subdivision in Smithville! This meticulously maintained home offers everything a growing family could desire, blending comfort, convenience, and elegance. Step inside and be greeted by a sense of warmth and space. The main floor boasts a luxurious primary bedroom with its own ensuite bathroom. A convenient main floor laundry room awaits you, making household chores a breeze. Upstairs, you will discover two spacious bedrooms, each with their own oversized closets. These bedrooms share a beautifully appointed bathroom, ensuring both comfort and functionality for the whole family. Entertaining is a delight in this home, with the formal dining area setting the stage for memorable gatherings, while a strategically placed powder room ensures your guests’ comfort. Whether you’re hosting a dinner party or enjoying a quiet evening in, this home has you covered. Outside, a fully fenced yard provides a safe and secure environment for children and pets to play freely. Imagine lazy summer days spent barbecuing and relaxing in your own private sanctuary. The heart of the home lies in its open concept kitchen and family room space. Perfect for everyday living and casual gatherings, this area is flooded with natural light and exudes a sense of warmth and hospitality. From preparing family meals to cozying up by the fireplace, this space is sure to become the hub of your home. Let’s not forget about the finished basement offering another bedroom, gym and family space. Don’t miss out on the opportunity to make this exquisite property your own. With its thoughtful design, prime location, and abundance of features, it’s the perfect place to create lasting memories with your loved ones. Welcome home! (id:50705)
Revel Realty Inc.
2983 Jewell Avenue
Ridgeway, Ontario
Located in a quiet neighborhood, this lovely raised bungalow offers the perfect mix of comfort and convenience. Inside you’ll find 3+1 bdrms and 2 baths, along with the potential for an in-law suite making this home perfect for growing families or those who love to host guests. With a gas FP in the family room, you’ll have a cozy spot to unwind after a long day. The large eat-in kitchen is perfect for entertaining and features a walkout to a deck with a gazebo. The oversized double garage comes with a newer heater, making it ideal for both storage and workshop space. Plus the separate 220 outlet provides extra convenience for any projects you have in mind. The lovely gardens add to the charm of the property, while the park across the street offers additional green space and a place for outdoor activities with your children or pets. This home is in close proximity to the Friendship trail and public beach access, where you can enjoy leisurely walks or bike rides and fun in the sun. (id:50705)
Revel Realty Inc.
55 Parkway
Welland, Ontario
Check out this fantastic home in a highly sought after neighbourhood where character homes in this area rarely come up for sale. This impressive 3200 sq ft home boasts 5 oversized bedrooms and 4 baths, perfect for a growing family or those who love to entertain. The in-ground heated salt water pool and wrap around deck with beautifully landscaped gardens make outdoor living a dream. The large custom kitchen is a chef’s dream, featuring plenty of countertop space. Hardwood and tile throughout add to the home’s charm, a marble gas fireplace in the great room for those cold nights and plenty of windows let in an abundance of natural light giving the home a warm and inviting feel. The formal dining room is perfect for hosting dinner parties or intimate gatherings with friends and family. The lower level also has a gas fireplace in the huge rec-room. The attached double car garage provides plenty of parking and storage space for all your needs. Short walk to Chippawa Park and close to all amenities. Book your showing today!! (id:50705)
Revel Realty Inc.
21 Westmount Crescent
Welland, Ontario
Check out this great 3 bed 2 bath carpet free home with a nice functional layout in a fantastic mature neighborhood in the heart of Welland. Sit back and enjoy your morning coffee in the lovely 3 season sunroom that overlooks a gorgeous oasis like backyard with an in-ground pool, fish pond and perennial gardens in the fully fenced back yard. Its a bird watchers paradise!! The lower level has a finished rec-room with a cozy gas fireplace, a wet bar and a billiards room. This is the perfect family home close to schools, shopping and restaurants. Book your showing today!! (id:50705)
Revel Realty Inc.
Lot 75 Terravita Drive
Niagara Falls, Ontario
WHEN YOU BUILT WITH TERRAVITA THE LIST OF LUXURY INCLUSIONS ARE ENDLESS. THE CASTELLO MODEL is a large fantastic layout with 4 bedrooms, 4 bathrooms, an upper level family room and convenient laundry room making it the perfect family home. This Prestigious Architecturally Controlled Development is located in the Heart of North End Niagara Falls. Starting with a spacious main floor layout which features a large eat in kitchen w/gorgeous island, high end appliances, dining room, 2pc bath and living room with a walkout. Where uncompromising luxury is a standard the features and finishes Include 10ft ceilings on main floor, 9ft ceilings on 2nd floors, 8ft Interior Doors, Custom Cabinetry, Quartz countertops, Hardwood Floors, Tiled Glass Showers, Oak Staircases, Iron Spindles, Gas Fireplace, 40 LED pot lights, Covered Concrete Rear Decks, Front Irrigation System, Garage Door Opener and so much more. This sophisticated neighborhood is within easy access and close proximity to award winning restaurants, world class wineries, designer outlet shopping, schools, above St. Davids NOTL and grocery stores to name a few. If you love the outdoors you can enjoy golfing, hiking, parks, and cycling in the abundance of green space Niagara has to offer. OPEN HOUSE EVERY SATURDAY/SUNDAY 12:00-4:00 PM at our beautiful model home located at 2317 TERRAVITA DRIVE or by appointment. MANY FLOOR PLANS TO CHOOSE FROM. (id:50705)
RE/MAX Niagara Realty Ltd
6005 Corwin Avenue
Niagara Falls, Ontario
A perfect blend of Old World Charm and Modern Flair in Niagara Fall’s Rosedale! Welcome to sophisticated style in this 3+1 Bdrm, 2.5 Bth, fully finished basement, double car garage, Stately Home. Situated on an exceptional Estate lot of 74 X 130ft, enjoy a parklike setting with perennial gardens, shady trees, and 2 Decks; 1 off the Den and 1 off the 2nd Floor! Very Pretty Curb appeal. There is a lovely blend of original wood work and contemporary chic thru out. Bonus Sun room with heated floors and access to front and back yards connects the double car garage to the main house. Improvements are Wow! Kitchen is spectacular as are the 3 washrooms. 2021 Main Floor and Basement completely gutted to the studs. Updates include New Electrical (200 Amp Service with Garage Subpanel Box), New Insulation, New Furnace, New Tankless Hot Water Heater, most New Windows, New Doors (Sliding, French, Front & Bedrm to upper deck)New Main Floor Herringbone Vinyl Flooring and Ceramics, New Vinyl Flooring and Ceramic Basement Flooring, Main Floor Laundry with European Washer and Dryer and 2 Pc Powder Rm, Studs to New 2nd Floor 5 Pc Wshrm, New Basement electric Fireplace, New Pot lights thru out, plus New exterior Pot lights, Coach lights and Garden/Accent lights. The heart of the home is your dream come true with Gorgeous New Cabinet Works Plus Kitchen Cabinets, Quartz Counter top, Subway Tiles, Under counter lighting, Pot Filler, 5 Burner Bosch Gas Stove, Fisher Paykel Fridge and a New Bosch Dishwasher. The open concept floor plan is ideal for entertaining family and friends with easy access to the living room, dining room, kitchen, sitting area, powder room and the bbq deck. The Sunroom could make an ideal office/ exercise room, yoga studio. The basement is very large with Rec rm, bedroom, 3 pc Wshrm and storage. The back yard is fully fenced with plenty of space for pets, the kids and maybe a future pool and is truly a Gardener’s dream come true! Must be seen! Excellent Value. (id:50705)
Royal LePage NRC Realty
12 Biggar Road
Thorold, Ontario
Exceptional Waterfront Living in Port Robinson! Experience the perfect blend of tranquility and luxury in this stunning residence near the serene Welland River. This home offers three large bedrooms, including a luxurious master suite with a skylight-enhanced bathroom, providing a personal retreat for relaxation. The fully finished basement features an additional kitchenette, a cozy family room, an extra bedroom, and a full bathroom—ideal for retirees or families seeking a serene lifestyle. Step into a culinary paradise with an expansive kitchen boasting ample storage and vast countertop space. The true highlight, however, is the breathtaking backyard oasis. Here, a multi-tiered deck leads to a sparkling inground pool and a relaxing hot tub, set against the backdrop of lush greenery—perfect for hosting summer gatherings or enjoying quiet evenings under the stars. From your living room, gaze out at the water or explore the neighborhood’s community spirit with leisurely strolls along the riverbank. Don’t miss the chance to own a piece of paradise in Thorold’s desirable Port Robinson area. Live where every day feels like a vacation! (id:50705)
Emerald Realty Group Ltd
154 Muirfield Trail
Welland, Ontario
Stunning panoramic view of the Welland Canal, water front home, watch the ships go by! Hunters Pointe is an award winning Active Adult Lifestyle Community. Executive custom built bungalow by Lucchetta Homes, over 3400 of finished living space, open concept plan, featuring 2 plus 1 bedrooms, 3 bathrooms. A large foyer entrance leads into an spacious living room with vaulted ceilings, open concept to eat in kitchen/dining area. Front office, den with built in desk, can be easily converted to a 2nd bedroom on the main floor, with a guest 4 piece bathroom. Grand Primary bedroom, with a walk in closet, spa-like ensuite bath, walk in tiled shower, double vanity sink. An abundance of maple kitchen cabinets, all appliances included. Hardwood surfaces and tiled floors throughout. Garden door to an upper level covered deck for relaxing, overlooking your vast yard and water view. Main level laundry/ mudroom with access to double car garage. Fully finished lower level with a rec room, gas fireplace, entertainment area with wet bar, garden doors with a full walkout ground level entrance. Great for enjoying entertaining or having a movie date night. Another generous size bedroom with a full 4pc bathroom. Nice workshop or hobby room. An abundance of storage space. Association fee of $262/month includes the community center with an indoor pool, sauna, hot tub, library, state of the art gym, social rooms, activity room, tennis courts, pickleball other activities, snow removal, lawn care & monitored security system. Just minutes away from Niagara’s finest golf courses, wineries, QEW, shopping. Niagara on the Lake, Niagara Falls. A one of a kind Lifestyle community! Welcome home! (id:50705)
Royal LePage NRC Realty
2846 Tammy Drive
Port Colborne, Ontario
Outstanding, best describes this 4 bed/4 bath Executive home located in the Hamlet of Gasline just a short drive to Port Colborne & Fort Erie nestled between Niagara’s Friendship Trail & Cedar Bay Beach sitting on over 2 acres, amongst a small neighbourhood of Executive homes. This home is ideal for the growing family who loves to entertain. 4 generous sized bedrooms, Primary bedroom with walk in closet and ensuite with soaker tub and shower. Gleaming hard wood floors thru-out. The main floor hosts a den, laundry, formal dining room, home office and Open concept gourmet kitchen with sunken living room with garden door access to large back deck & patio ideal for summer entertaining. The lower level is 90 % complete just requiring your finishing touches for a massive rec room with 3 pc bath and gas fireplace. The oversized garage is a perfect to store all the toys of executive living with room to spare. Rarely does a home come along that checks so many boxes, so don’t delay, this one wont last long! (id:50705)
Royal LePage NRC Realty
4 Ravine Park
Normandale, Ontario
Waterfront and Own your own Beach!! Such a special property. 4 Ravine Park Dr. in the lovely village of Normandale , tucked away down the end of a little street with only one other address. This 1.5 storey, 3 bedroom 2 bath home has been loved and lived in year round for the last 40 years by the same owner. Enjoy the private location, your own beach, boat dock with the capabilities of a boat lift. The home has plenty of space for a family plus visitors if you like to entertain. If not enjoy the peace!! Come and experience this special find for yourself. (id:50705)
Royal LePage NRC Realty
12547 Lakeshore Road
Wainfleet, Ontario
Pack your clothes and move right in to this adorable, authentic Panabode cabin (original drawings available) in beautiful Long Beach. Enjoy cool Spring and Fall evenings in front of your stunning stone gas fireplace and long hot summer days on one of the best sand beaches along the shores of beautiful Lake Erie. Three bedrooms, 3 pce bath and kitchen with double farmer’s sink is all the space you need to create life-long memories. Enjoy family night surrounded by the warmth of natural wood. A short drive to family friendly Long Beach Country Club, historic Port Colborne Golf and Country Club, the Gord Harry Trail and all the amenities of quaint Port Colborne with its unique boutiques and amazing eateries. Professionally designed! Book your personal viewing today and enjoy all summer long! (id:50705)
RE/MAX Niagara Realty Ltd
1448 Allanport Road
Thorold, Ontario
If your looking for a semi rural setting with almost an acre of property and City services, take a look at this all brick raised ranch. Major updates in 2015 include roof, some windows, furnace, air conditioner, electrical, new kitchen, front pillars (2024). As you enter the front door you will notice the large foyer to greet your guests. Main floor open concept ideal for entertaining. Kitchen with plenty of white Cabinetry, granite counters and large island with seating for four. Dining area and family room with floor to ceiling stone wood burning fireplace. Sliding doors (2023) leading to a composite deck (2018) with powder coated railings and natural gas hookup for your bbq. Three bedrooms, primary bedroom with ensuite privileges. All rooms with engineered hardwood. The lower level with large windows allowing for plenty of natural sunlight has a bedroom, (presently being used as an office), three piece bathroom, large family room with gas fireplace, luxury vinyl plank flooring, Laundry/mud room, with entrance to the rear yard. Sliding glass doors off the family room leads to another large deck with gazebo ideally situated for entertaining. Kidney shaped inground pool with new liner (2023). Cold storage area under the front porch offers plenty of additional storage. A large shed (12 x 24) with dog kennel, updated electrical makes a great workshop. Additional 10 x 7 garden shed. Attached two car garage, concrete driveway with parking for 10 vehicles. While enjoying morning coffee or evening cocktails on the rear deck, overlooking the pool or the large front covered porch, you will enjoy the quiet country atmosphere. Please click on the video. (id:50705)
Century 21 Today Realty Ltd
768 Bernard Avenue
Ridgeway, Ontario
Introducing 768 Bernard Avenue, a home with so much character AND so many great amenities. On the main level you’ll find an open concept kitchen/ dining area, spacious mudroom, laundry room, one bedroom and a 4-piece bathroom. The living room offers large windows, gas fireplace with gorgeous stone mantel, lots of natural wood and entrance to the show stopper- the 26′ x 8′ enclosed front porch. This is the best seat in the house to watch the sunset or to enjoy your morning coffee. A charming wood staircase leads you to the upper level where you’ll find two, 21′ long bedrooms with large closets. The one bedroom features the continued stone chimney and vaulted ceilings (2019). Outside you feel like you’re up north but you’re only 3kms from downtown Ridgeway, 2km to the beach and 6kms to boat launch! There’s a detached double car garage and separate workshop off the back- perfect for the boat, ATV’s, and of course the hobbyist. This corner lot is over 1/2 an acre with a small personal forest and large, fully fenced in L-shaped portion. Recent updates include: updated siding and doors, garage roof (2014), house roof (2015), breaker panel (2016), crawl space insulated (2018), Generac generator (2016), Navien on-demand hot water (2016) and heating system (2017), a gas fireplace insert (2018), septic risers and electric post (2019), chimney flashing (2019) and some windows have been updated. Homes like this just don’t come up that often- you need to see it for yourself! (id:50705)
Revel Realty Inc.
1 Lakeside Drive Unit# 12
St. Catharines, Ontario
Welcome to your one-of-a-kind dream home by the beach! Step into luxury with this completely renovated 3-bed, 3-bath, 1575 sqft residence in Port Weller East on the East side of the Canal and a 9 minute drive to downtown Niagara-on-the-lake. Nestled steps from the lake, walking trails, parks, marina, and the canal, this gem is a short drive to wine country. Enjoy maintenance-free living with a ground-level walk-out basement, leading to your private interlock patio and the community’s refreshing inground pool. Picture-perfect landscaping surrounds your oasis. Inside, discover a re-designed smart home with high-end finishes, featuring floor-to-ceiling windows, heated onyx tile floors, and engineered hardwood. The open concept kitchen boasts quartz counters, an island, and top-notch appliances. The dining area with glass railings overlooks a spacious living room with soaring ceilings, an electric fireplace, and a private balcony. Upstairs, three bedrooms await, including a primary suite with a large walk-in closet, an ensuite bath with a bidet toilet, stand-alone tub, double sinks, B/I TV, and an electric fireplace. The upper level also offers bedroom-level laundry and a stunning 3-pc main bathroom. The lower level is an entertainment haven with a custom built live edge bar, a 4-pc bathroom with a touchless urinal, and a B/I sauna. The separate entrance from the garage adds great convenience. The lowest level walks out to the interlock patio, just steps from the pool and manicured gardens. Additional features include a pantry/storage area, security system, video doorbell, and heated flooring in the kitchen, dining, and basement. This home is not just seen; it’s experienced. Check out the attached video, then schedule a visit to truly appreciate the lifestyle awaiting you! (id:50705)
Engel & Volkers Oakville
12281 Lakeshore Road
Wainfleet, Ontario
Properties like this rarely become available. Nestled along one of the most pristine sand beaches ANYWHERE… you will find this immaculate 2 bedroom bungalow on a deep 50.00’ x 387.00’ lot with mature trees. Spend all summer long gathered on your inviting stamped concrete patio overlooking Long Beach from your secure break wall, or relax under the shade of the perfect hammock hanging trees. Detached 1.5 car garage with heat and hydro is the handyman’s dream workspace, with 2×6 framing it could support a loft for additional living space or room for guests. Large concrete pad is the perfect spot to store your RV or boat or additional vehicle parking. Natural light floods into the living room windows featuring panoramic views of Lake Erie, vaulted ceilings, vinyl plank flooring, led lighting, cozy gas fireplace. This winterized, year-round home has been fully insulated with R20 insulation, spray foam insulation in the crawl space, updates to wiring, plumbing, flooring, laundry and bathroom with walk-in shower. With no work to do simply enjoy life at World-Famous Sunny Long Beach! (id:50705)
RE/MAX Niagara Realty Ltd
4 Hillcrest Road
Port Colborne, Ontario
A spot where memories are waiting to be created. This two storey home boasts 3 bedrooms and 2 bathrooms, all dolled up and ready for you to settle in. There’s ample space for growth, guests, or even that home office you’ve been dreaming of. The rec room could be used as a playroom, gamers paradise, or movie theatre. The options are endless! Jacob E. Barrick park is right across the road, perfect for playdates or simply lazing on a blanket with a good book. You’ll become part of a family friendly community from day one. (id:50705)
Coldwell Banker Momentum Realty
16 Butternut Crescent
Ridgeway, Ontario
The Oaks at Six Mile Creek in Ridgeway is one of Niagara Peninsula’s most sought-after adult oriented communities and has a completed MODEL HOME open for viewing the Phase 2 Towns while under construction. Nestled against forested conservation lands, the Oaks by Blythwood Homes, presents a rare opportunity to enjoy a gracious and fulfilling lifestyle. This Maple Interior 1435 sq ft, 2-bedroom, 2 bathroom townhome offers bright open spaces for entertaining and relaxing. Luxurious features and finishes include 10ft vaulted ceilings, primary bedroom with ensuite and walk-in closet, kitchen island with quartz counters and 3-seat breakfast bar, and patio doors to the covered deck. Exterior features include lush plantings on the front and rear yards with privacy screen, fully irrigated front lawn and flower beds, fully sodded lots in the front and rear, poured concrete walkway at the front and asphalt double wide driveway leading to the 2-car garage. The Townhomes at the Oaks are condominiums, meaning that living here will give you freedom from yard maintenance, irrigation, snow removal and the ability to travel without worry about what’s happening to your home. It’s a short walk to the shores of Lake Erie, or historic downtown Ridgeway’s shops, restaurants and services by way of the Friendship Trail and a couple minute drive to Crystal Beach’s sand, shops and restaurants. (id:50705)
RE/MAX Niagara Team Zing Realty Inc.
6 Gertrude Street
St. Catharines, Ontario
COME AND EXPLORE PORT DALHOUSIE, TURN KEY LIKE A CONDO WITH OUT THE FEES (44 FT X 32 FT LOT) & VISIT THIS BEAUTIFUL 2 STOREY LOW MAINTENANCE OPEN CONCEPT HOME WITH 3 BEDROOMS & 3.5 BATHS, BUILT-IN S/S APPLS & SINGLE ATTACH GARAGE, & FINISHED BASEMENT WITH OVER 2100 SQ FT OF LIVING SPACE WON’T DISAPPOINT Welcome to 6 Gertrude Street in St. Catharines, you notice the concrete drive and nicely landscaped yard enclosed with wrought iron fence. As you enter inside the home you are greeted with a large foyer, spacious open concept kitchen, L/Rm & D/Rm areas great for entertaining with plenty of natural lighting and hardwood flooring. This stunning recently updated kitchen offers newly installed flooring, lots of cabinet and Quartz counter space, with built in S/S appls, double sink and eat in bar. Off the dining rm you have patio doors leading to the deck great for bbq’s on those summer evenings. As you move towards the upstairs you notice a 2pc powder rm and entrance to the garage. Head upstairs where you are greeted to a bright loft area with 3 spacious bedrooms with lots of closet space. The master bedroom offers generous sized his/her closets and a large 4 pc bath with skylighting. Upstairs you have another 4 pc bath great for kids or guests. Finally, you can move to the basement area with a large sized rec room and gaming or office area. You will find separate laundry area and a cold room great for storage. Additional storage space is found under the basement stairs and in the furnace area. Inside the garage you can turn it into a patio area or gym with the pull down screen door. Once you have completed the home tour, stroll down to the Main st. or Beach area and take advantage of what this area has to offer. Steps away from the house you will discover the outdoor enthusiast’s dream. Take advantage of the marina, beach, pier, parks with walking/bike trail, playgrounds, carousel, restaurants, shops, and regatta rowing in spring-summer-fall. (id:50705)
Royal LePage NRC Realty
586 Seneca Drive Unit# 70c
Fort Erie, Ontario
Award-winning luxury builder Silvergate Homes brings Harbourtown Village at Waverly Beach to life – an upscale community with a perfect blend of modern design and small town charm. Enjoy paradise by the lake in this Energy Star® certified freehold bungalow townhome, built to exceed provincial building code with materials of the finest quality. The floor plan flows seamlessly – with 10’ ceilings throughout the main floor, the sleek, gourmet kitchen with island overlooks the sophisticated yet cozy great room. Step out onto your covered terrace, relax and enjoy some well deserved down time (townhomes require much less maintenance than detached homes demand). The primary bedroom suite offers a luxe spa-inspired ensuite and spacious walk in closet. Bask in natural light from the oversized window in the versatile second bedroom/office. Best of all, beautiful Waverly Beach is only a short 3 minute walk away. Enjoy a morning stroll on the beach each day, or an afternoon spent in the sand. Personal Silvergate design consultant will guide you every step of the way when choosing your modern, luxury interior finishes. Ready for occupancy October 2024. This is just one of several freehold townhomes and single family detached bungalows and 2-storey homes available in Harbourtown Village, located in Fort Erie on Niagara’s south coast with the convenience of amenity-rich living, just minutes from the U.S. border. Be sure to check out the video to understand all this lakeside beach community has to offer. (id:50705)
Royal LePage NRC Realty
580 Mississauga Avenue
Fort Erie, Ontario
Award-winning luxury builder Silvergate Homes brings Harbourtown Village at Waverly Beach to life – an upscale community with a perfect blend of modern design and small town charm. Enjoy paradise by the lake in this Energy Star® certified bungalow, built to exceed provincial building code with materials of the finest quality. The floor plan flows seamlessly – with 10’ ceilings throughout the main floor, the sleek, gourmet kitchen with island overlooks the sophisticated yet cozy great room. The primary bedroom suite offers a luxe spa-inspired ensuite and spacious walk in closet. Bask in natural light from the oversized window in the versatile second bedroom/office. The lot size is 49’ x 126’ which allows a quiet separation from your neighbours, space to create your outdoor oasis and is still a manageable size to maintain. Best of all, beautiful Waverly Beach is only a short 3 minute walk away. Enjoy a morning stroll on the beach each day, or an afternoon spent in the sand. Personal Silvergate design consultant will guide you every step of the way when choosing your modern, luxury interior finishes. Ready for occupancy December 2024. This is just one of several freehold single family detached homes and townhomes available in Harbourtown Village, located in Fort Erie on Niagara’s south coast with the convenience of amenity-rich living, just minutes from the U.S. border. Be sure to check out the video to understand all this lakeside beach community has to offer. Photos are of a previous model home and are used to show luxury finishes and quality of construction. (id:50705)
Royal LePage NRC Realty
10245 Camelot Drive
Wainfleet, Ontario
Summer is just around the corner and this turnkey bungalow with serene white sand beach is waiting for you. From the serene drive up Camelot and nestled away in the bluffs of Reeb’s Bay among centuries old Carolinian forest, 10245 Camelot Drive offers you incredible panoramic views of endless white sand beaches and the calming waters of Lake Erie. The bright open layout offers you wall to wall incredible views of the Lake. During the cooler months you’ll love cozying up around the wood burning fireplace. The natural wood, exposed beams, vaulted ceilings create feelings of that idyllic cottage. The main level is completed with primary bedroom with 2 pc washroom and double closet, a second bedroom, and a recently renovated 4 pc bath. The lower level offers you bright and oversized windows and you’ll find an additional bedroom/den, sitting room, and 3pc bathroom. The walkout from the basement leads to the beautifully landscaped yard with steps leading to an expansive tiered deck. The halfway house provides great storage for all your beach toys. Enjoy peace of mind knowing that the secure break wall was built in the 1980s to last. A solid concrete with loads of steel rebar supporting the main structure that has footings that go deep enough to withstand any storm. A secondary break wall of concrete and armour stone sits behind and on top of the main break wall and supports the 32 x 16 deck that will give you amazing days at the beach. (id:50705)
RE/MAX Niagara Realty Ltd
20 Butternut Crescent
Ridgeway, Ontario
The Oaks at Six Mile Creek in Ridgeway is one of Niagara Peninsula’s most sought-after adult oriented communities and has a completed MODEL HOME open for viewing the Phase 2 Towns while under construction. Nestled against forested conservation lands, the Oaks by Blythwood Homes, presents a rare opportunity to enjoy a gracious and fulfilling lifestyle. This Maple End unit, 1422 sq ft, 2-bedroom, 2 bathroom townhome offers bright open spaces for entertaining and relaxing. Luxurious features and finishes include 10ft vaulted ceilings, primary bedroom with ensuite and walk-in closet, kitchen island with quartz counters and 3-seat breakfast bar, and patio doors to the covered deck. Exterior features include lush plantings on the front and rear yards with privacy screen, fully irrigated front lawn and flower beds, fully sodded lots in the front and rear, poured concrete walkway at the front and asphalt double wide driveway leading to the 2-car garage. The Townhomes at the Oaks are condominiums, meaning that living here will give you freedom from yard maintenance, irrigation, snow removal and the ability to travel without worry about what’s happening to your home. It’s a short walk to the shores of Lake Erie, or historic downtown Ridgeway’s shops, restaurants and services by way of the Friendship Trail and a couple minute drive to Crystal Beach’s sand, shops and restaurants. (id:50705)
RE/MAX Niagara Team Zing Realty Inc.
584 Mississauga Avenue
Fort Erie, Ontario
Award-winning luxury builder Silvergate Homes brings Harbourtown Village at Waverly Beach to life – an upscale community with a perfect blend of modern design and small town charm. Enjoy paradise by the lake in this Energy Star® certified 2-storey home, built to exceed provincial building code with materials of the finest quality. The floor plan flows seamlessly – covered porch and impressive double door entry with 9’ ceilings throughout the main floor, the sleek, gourmet kitchen with island overlooks the sophisticated yet cozy great room. Bonus den/office gives a second living space on the main floor. Upstairs, the primary bedroom suite offers a luxe spa-inspired ensuite and spacious walk in closet. With laundry on the bedroom level, this is just one convenience a busy family will appreciate. The lot size is 49’ x 126’ which allows a quiet separation from your neighbours, space to create your outdoor oasis and is still a manageable size to maintain. Best of all, beautiful Waverly Beach is only a short 3 minute walk away. Enjoy a morning stroll on the beach each day, or an afternoon spent in the sand. Personal Silvergate design consultant will guide you every step of the way when choosing your modern, luxury interior finishes. Ready for occupancy December 2024. This is just one of several freehold single family detached homes and townhomes available in Harbourtown Village, located in Fort Erie on Niagara’s south coast with the convenience of amenity-rich living, just minutes from the U.S. border. Be sure to check out the video to understand all this lakeside beach community has to offer. Photos are of a previous model home and are used to show luxury finishes and quality of construction. (id:50705)
Royal LePage NRC Realty
No Favourites Found
I’m Here To Help You

Real estate is a huge industry, with lots of small and large companies. Don’t get lost in the crowd. Rachel Stempski is a professional realtor that can help you find the best place to live, sell your current home or find a new investment property that’s perfect for you.
