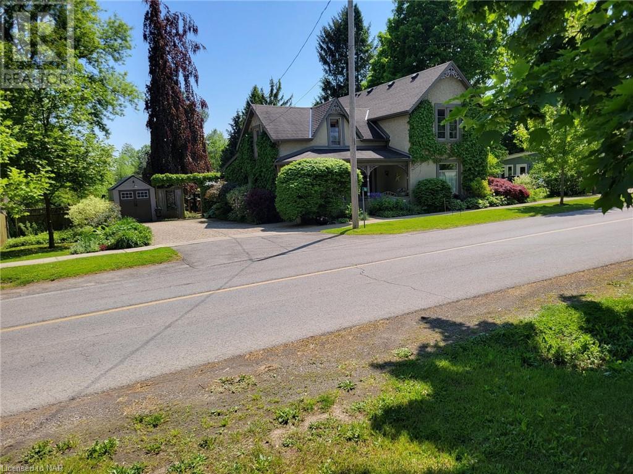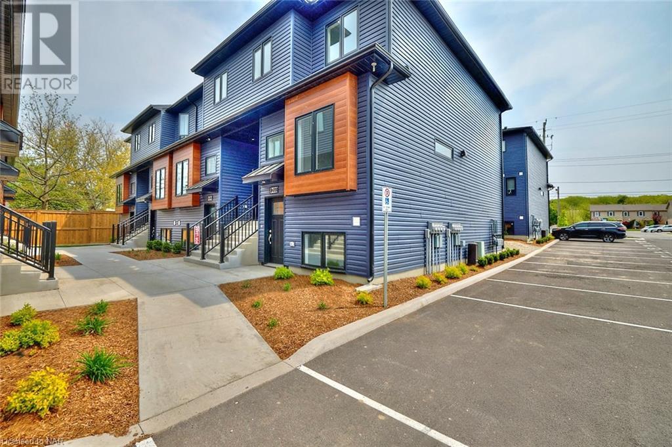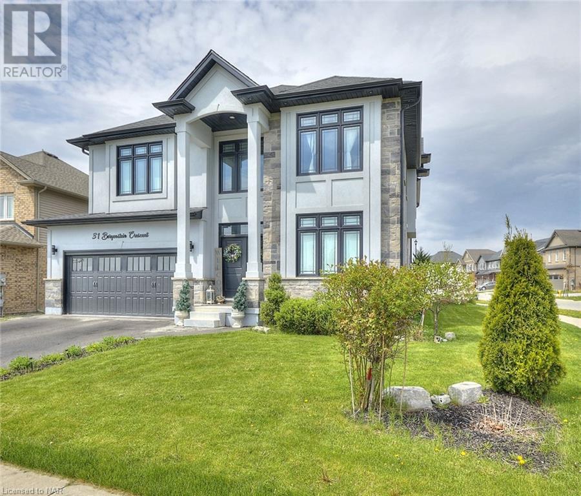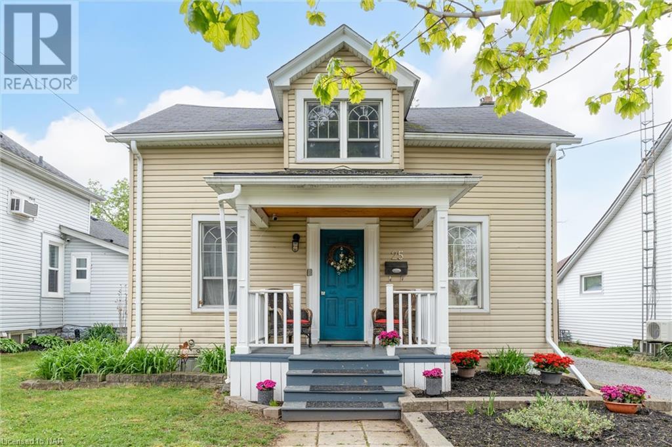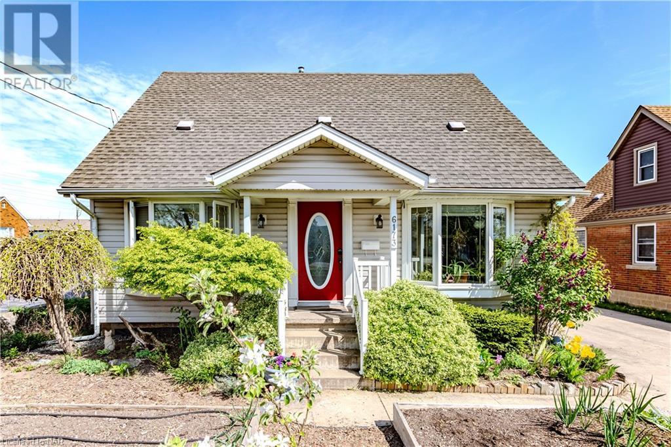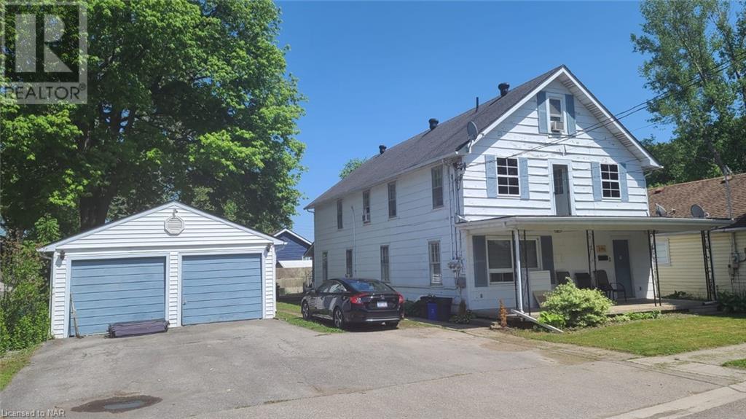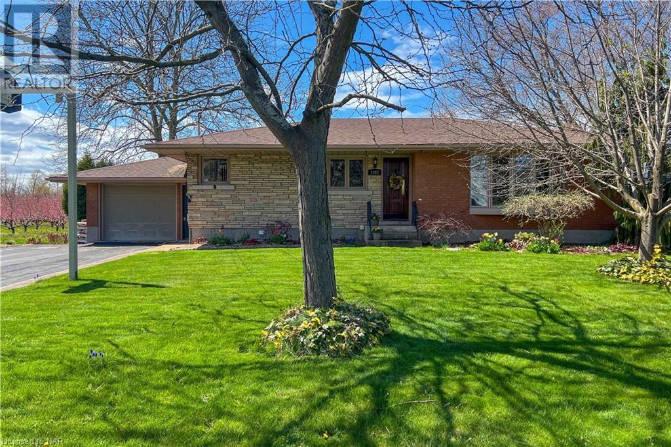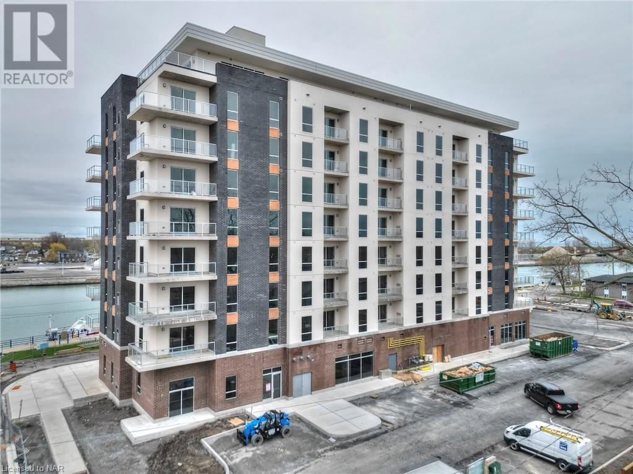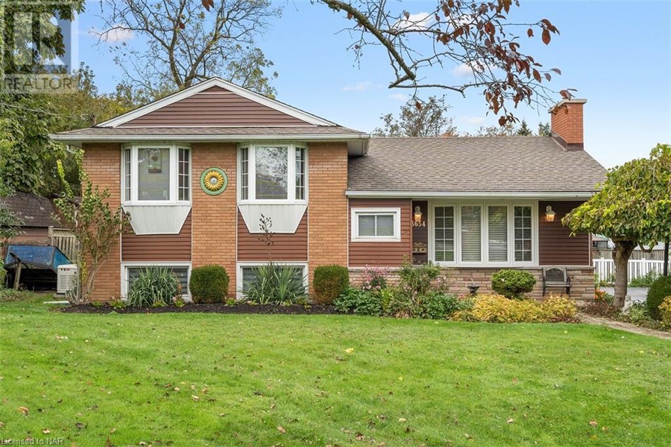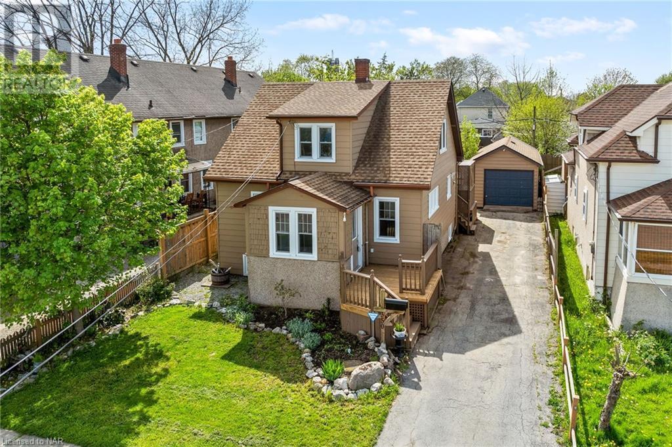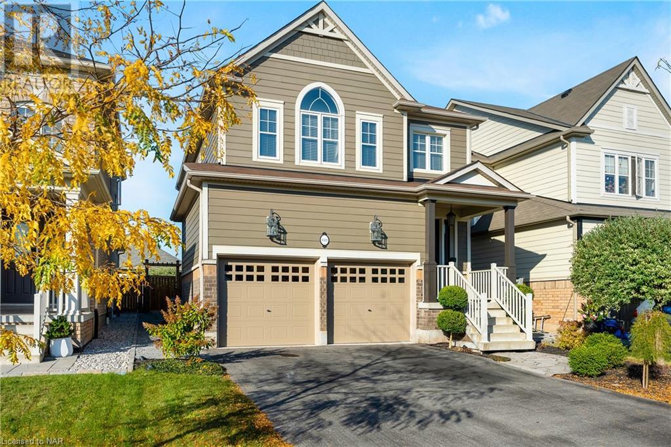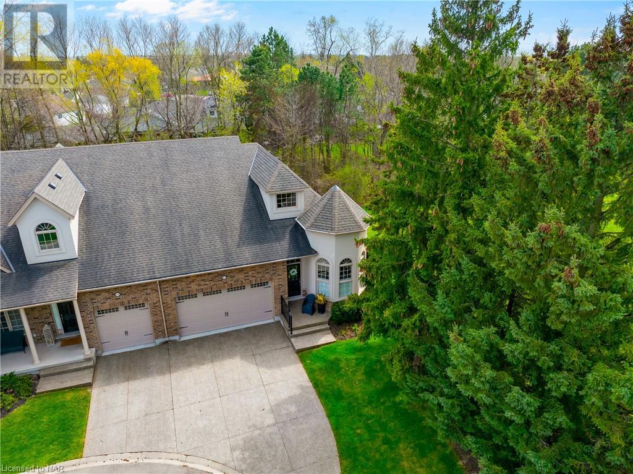Listings
View Listings
LOADING
316 Canboro Road
Ridgeville, Ontario
Pre Inspected by Ameri Spec Inspection Services this stunning safe and sound classic 2 Bedroom, 2 Bathroom, home is a must see. Main floor presents a Front Foyer/Parlor, spacious Kitchen with eating peninsula, quartz counters, and heated floors, with access to the backyard decks. Also on the Main floor a 3 pc Bathroom with Shower & Laundry area, Living Room with Gas Fireplace, large Dining Room, and Sunroom overlooking the yard with outside access. Original pine floors in the main floor living area. Upper level features oversized 3 Pc. Bathroom with jetted tub, Primary Bedroom, that could be easily divided and changed back to the homes original 3 bedroom format, and a large secondary Bedroom. Lots of closet and storage space on all floors. The Basement, completely waterproofed professionally has a walk out. Oasis backyard with 2 tiered deck with direct gas BBQ hookup. Upper deck is 12 Ft x 20 Ft. stepping down to the second 15 Ft. x 20 Ft. level with Gazebo, leading down to the 15 Ft. x 30 Ft. above ground Pool with wrap around deck. Fully fenced yard. 3 Storage Sheds. This quiet home boasts newer windows and doors and low utility bills. Gutted to the studs from top to bottom this home has had all major components updated or replaced preserving its charm. Lots of front space to expand the driveway or build a garage if so desired. Don’t miss out, homes like this rarely come on the market for sale in such excellent condition. See a list of all work completed and updates in the picture gallery. No Rear Neighbors, minutes from Fonthill in the heart of Niagara. (id:50705)
RE/MAX Garden City Realty Inc
781 Clare Avenue Unit# 211
Welland, Ontario
SUPER TRENDY! Welcome to the Clarewood Towns at 781 Clare Avenue. Move in ready, turn key stacked townhouse condo unit in great location of Welland! Unique design with HIGH END FINISHES in desirable area of Welland, close to all amenities. Gorgeous 1 bedroom, 1 bathroom lower END UNIT tucked away from the main street, offers everything you need for that low maintenance, easy lifestyle you’ve been searching for! Upgrades include quartz countertops, stainless steel kitchen appliances, luxury vinyl plank flooring, ensuite privilege and in-suite laundry. 1 parking spot included. Close to Seaway Mall, Niagara College, Welland Canal, Steve Bauer Recreational Trail, Woodlawn Park and more! All furniture and decor is negotiable to remain. (id:50705)
Century 21 Today Realty Ltd
31 Bergenstein Cres Crescent
Fonthill, Ontario
Welcome to 31 Bergenstein Crescent located in the heart of Fonthill! This showpiece home exemplifies sleek and modern flair throughout and built with the highest standards by reputable Marken Homes who specializes and envisions new home construction and custom home designs here in Niagara. With four bedrooms, 2+2 baths and over 3200 (+/-) above grade in square footage, there is plenty of room for your family to enjoy and spread out. From the two-storey pillared entry, to the foyer entrance with huge presence displaying tall 20 ft. ceilings, gleaming white tile flooring matched perfectly with the elegant sand-colored engineered hardwood in the front Den and spacious front Dining Room. Take in the grandiose Great Room with soaring 22 ft. ceilings showcasing the full cascading windows and floor to ceiling marble linear fireplace open to the trendy stunning kitchen by the design professionals of Phoenix Kitchens Ltd. Their experience and talented woodworking is second to none. Entertain your guests in grand style with large quartz centre island and a designer cooking/stove niche/coffee centre that frames the gas cooking space so beautifully. Even a handy second servery kitchen/butler’s pantry, nicely tucked away with extra stove, sink & storage to prep your meals out of sight and behind the scene. The second level delivers an open loft space with brushed stainless/wood railing and balcony with a breathtaking view of the lavish Great Room just below. Primary Bedroom with an elegant 5 pcs. ensuite with soaking tub and spacious glass walk in shower and three additional bedrooms, another 4 pcs elegant bath and convenient upstairs laundry/stacker closet as well. Bring your family and live your best life right here! (id:50705)
Royal LePage NRC Realty
25 Henry Street
St. Catharines, Ontario
NEED LOTS OF BEDROOMS or lots of rooms? Well this is it. Charming 1 1/2 storey home featuring a front porch, deck off sliding doors to fully fenced yard, great for a gardener. This home was built in 1890 with an addition built in the 1960 era. Has five bedrooms or use one for office and one for den or dining room. Could be used for multi generational family for first home. Located in the downtown area near all amenities. Central air, owned hot water tank. Basement (approx.five foot ) located over the original house. (id:50705)
Royal LePage NRC Realty
6173 Keith Street
Niagara Falls, Ontario
Welcome to 6173 Keith Street. Step into this inviting open layout, seamlessly flowing from the moment you enter through the front door to the spectacular outdoor space in the backyard. Relax in your own private retreat featuring a above-ground pool with a new liner, accompanied by a two-tier deck, convenient natural gas BBQ setup, and beautifully manicured landscaping including vegetable gardens in the front yard, all with minimal lawn maintenance required. A poured concrete driveway leading to a large garage, complete with an enclosed breezeway for easy access to the interior of the house. Inside, you’ll find a generous eat-in kitchen with hardwood cabinetry and ceramic floors, perfect for culinary adventures and great for entertaining. Cozy up in the family room by the gas fireplace, or retire to the main floor master bedroom, complete with a walk-in closet and en-suite privilege bathroom. Upstairs, two additional bedrooms await, along with a convenient two-piece bathroom. The basement features a generous finished rec-room, additional storage, and laundry room. With the added bonus of a brand-new furnace, there’s truly nothing left to do make this home your own. Located just steps to incredible amenities, shopping, restaurants and nightlife. Call today for your private showing. Conveniently located just steps away from shopping, restaurants, and nightlife, this opportunity won’t last long. Don’t wait, call now before it’s too late to make this dream your reality! (id:50705)
Royal LePage NRC Realty
396 Oxford Avenue
Crystal Beach, Ontario
Crystal Beach Triplex! This building has 3 self contained units and is situated on a large lot just steps from Erie Rd and nestled just a few blocks from the sandy beach entrance and the shores of Lake Erie. This property offers two 2-bedroom upper units and a 3-bedroom main floor unit. Each unit boasts separate hydro meters, which could provide convenience and flexibility for both tenants and owners alike. Each unit contains fully equipped kitchens featuring stoves and fridges. The property’s expansive lot provides ample space for parking, complemented by a convenient double detached garage for the owners storage needs. Conveniently located within walking distance to shops, restaurants, and the stunning beachfront. (id:50705)
Royal LePage NRC Realty
1802 Four Mile Creek Road
Niagara-On-The-Lake, Ontario
Great country in the city feel in this meticulously maintained 2+1 bedroom brick bungalow on a large 75 x 150 lot with orchards on 2 sides and lush perenial gardens surrounding the house. Originally 3 bedrooms this home has been tastefully updated with a spacious master suite with ensuite privileges. The basement level has a separate entrance from the garage with inlaw possibilities and boasts a large family room with wood burning fireplace, 3rd bedroom, second bath/ utility room, prep room with sink and ample storage. Recent upgrades include new deck 2020, main bath 2021, master suite and closet 2023, and office/ bedroom 2020. Great Location for a great price! Quick possession possible. (id:50705)
RE/MAX Niagara Realty Ltd
118 West Street Unit# 803
Port Colborne, Ontario
Welcome to your sanctuary in the sky! Feel the gentle breeze as you gaze out at the serene waters of Lake Erie from the comfort of your 8th-floor balcony at South Port Condos. Take a moment to appreciate the beauty of nature and the tranquility that surrounds you. Constructed by Rankin Construction, an esteemed local builder, this modern suite offers inspired design elements for a comfortable and carefree lifestyle. Enjoy an open floor plan and a lovely covered balcony in this beautifully crafted building on the water. The living room serves as a cozy space for relaxation or entertainment while the expansive windows welcome in the natural light. The custom kitchen features high-quality cabinetry and sit up island. The building offers key amenities such as an elegant and secure lobby, exercise room, exclusive social room, outdoor bbq area, bicycle storage, lockers, video security and parking. Residents can explore the diverse range of boutique shops, eateries, golf courses, walking trails, marina, Nickel Beach and an array of community events that Port Colborne has to offer including concerts, brunches, farmers markets, art festivals and of course, Canal Days. Elevate your living experience in this brand new contemporary building – a perfect fusion of elegance, comfort, and safety. (id:50705)
Royal LePage NRC Realty
3654 Connection Drive
Ridgeway, Ontario
Welcome to 3654 Connection Dr. in Ridgeway. This lovely 3 bedroom 2 bath home has been very well cared for by one owner over the years. Updates are many but not limited to windows, furnace, central air, electrical, roof shingles, and kitchen. The 3 bedrooms have hardwood flooring and there is hardwood under the living room/dining area as well. Live with confidence with your full automatic generator. This house is situated on a great lot with a short walk to downtown Ridgeway and its restaurants, shops and the public school. Easy to show. (id:50705)
Revel Realty Inc.
350 Davis Street
Port Colborne, Ontario
Whether you’re looking for your first home or a little extra space for your growing family this 3 bedroom – 2 bathroom home may be the perfect fit for you! Nestled in a friendly neighbourhood, this home offers comfort and convenience at an affordable price. You’ll want to move in before summer hits so you can enjoy summer dinners under the covered back deck or spend Friday nights relaxing around the bonfire with friends, or spending the weekend working on projects in the oversized detached garage. The main level boasts a spacious foyer with convenient double closets and bright living room with tons of natural light and pot lights. Just off the living room you’ll find a great bonus room – perfect for a toy room, home office, or study. In the kitchen you’ll be greeted by ample cabinetry and a separate dining area, ideal for family dinners or casual get-togethers with friends. The main level is completed by a newly renovated 4 pc bath with deep soaker tub and a back entranceway to the covered back deck. Perfect for extra storage . The three bedrooms provide ample space for rest and relaxation, with the primary bedroom boasting its own ensuite bathroom for added convenience. The lower level has a cozy rec room with ample natural light – perfect for a teenager or extra entertainment space. Unfinished room in the basement could be a fourth bedroom or den. (id:50705)
RE/MAX Niagara Realty Ltd
4421 Saw Mill Drive
Niagara Falls, Ontario
Welcome to 4421 Saw Mill Drive, an inviting two-story residence that seamlessly blends comfort with understated elegance. Nestled in the tranquil Chippawa neighborhood of Niagara Falls, this upgraded home offers an ideal living situation. Situated near parks, picturesque walking trails along Niagara Parkway, the Chippawa Creek boat launch, and convenient highway access, it caters to families and those in search of a peaceful retreat. Inside, the bright entryway boasts attractive wall paneling and a gracefully curved oak staircase. Throughout both levels, wide plank laminate flooring exudes a cozy ambiance. The kitchen impresses with maple upper cabinets, quartz countertops, ample pantry space, and premium Stainless Steel appliances. Outside, the fully fenced backyard features a meticulously maintained large stone patio and charming landscaping. Upstairs, the primary bedroom showcases a custom accent wall, a generously sized 5-piece ensuite bath, and a walk-in closet. Additional highlights include a bonus loft area and spacious bedrooms. The living room, anchored by a gas fireplace, offers a snug atmosphere complemented by custom window treatments and soothing neutral paint tones. This residence embodies a sense of pride in ownership evident in every detail. To truly appreciate its allure, a personal viewing is highly recommended. It’s more than just a house; it’s a welcoming sanctuary where simplicity meets sophistication. (id:50705)
Exp Realty
3232 Montrose Road Unit# 43
Niagara Falls, Ontario
Welcome to one of the most exquisite units in the entire complex at The Towns of Mount Carmel! This stunning end unit boasts unparalleled features including a covered deck, walkout lower level and breathtaking views, offering the epitome of luxury living. As you step inside, you’ll be greeted by the grandeur of 10-foot ceilings on the main floor, amplifying the sense of space and elegance. The exterior is equally impressive with a blend of stucco and brick, complemented by an exposed aggregate double driveway and meticulously manicured landscaping. The true highlight of this property is the beautiful treed views of the lush trees in the back, creating a serene oasis that backs onto a tranquil creek, ensuring absolute privacy and tranquility. The main floor offers two generously sized bedrooms bath with vaulted ceilings, (one currently being used as an office/den), providing comfort and convenience. Downstairs, you’ll find an additional bedroom with the potential for a fourth bedroom (non-conforming due to lack of window) can be used as an office, a sewing/hobby room, offering flexibility and ample space for your needs.This unit underwent extensive upgrades during its construction, including hardwood floors, a solar tube in the ensuite bath, an extra-large hot water tank, and elegant rod iron railings. The kitchen is a chef’s dream, featuring beautiful granite countertops, an upgraded island, and top-of-the-line appliances, making it the perfect space for culinary adventures and entertaining guests. Beyond the luxurious amenities, this property offers a lifestyle of tranquility and convenience. Nestled in a friendly neighbourhood, it provides a quiet retreat while being close to everything you need, including highways and all amenities. Don’t miss the opportunity to make this beautiful spot your new home, where every day feels like a peaceful getaway. Schedule your viewing today and experience the epitome of upscale living! (id:50705)
Exp Realty
No Favourites Found
I’m Here To Help You

Real estate is a huge industry, with lots of small and large companies. Don’t get lost in the crowd. Rachel Stempski is a professional realtor that can help you find the best place to live, sell your current home or find a new investment property that’s perfect for you.
