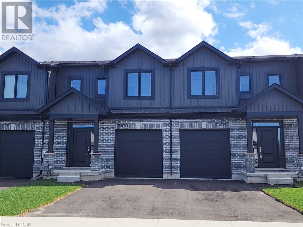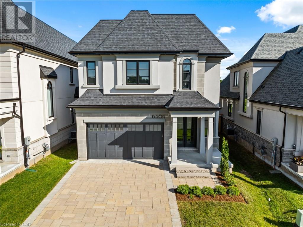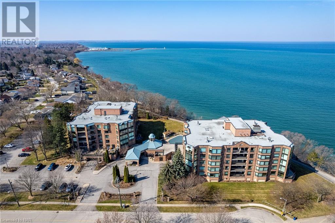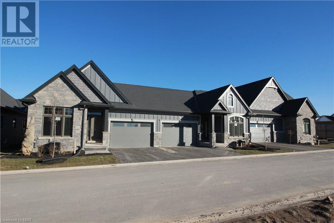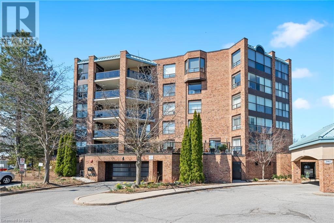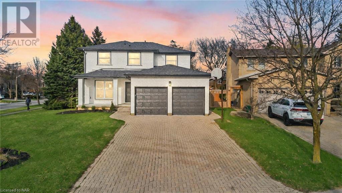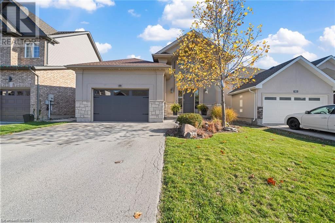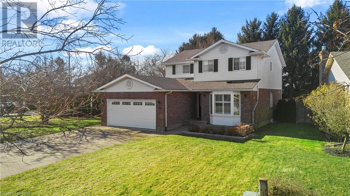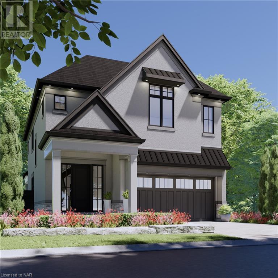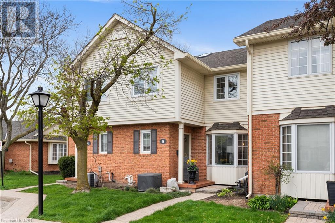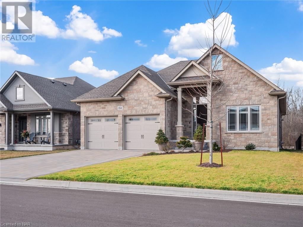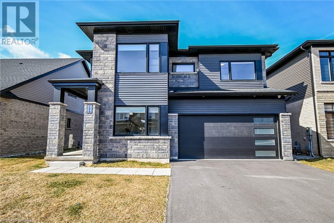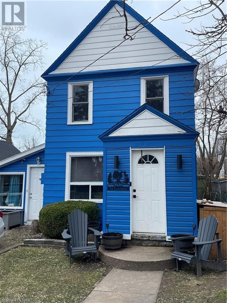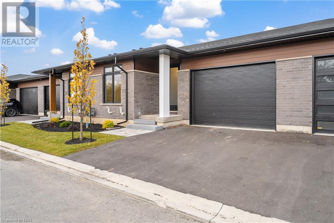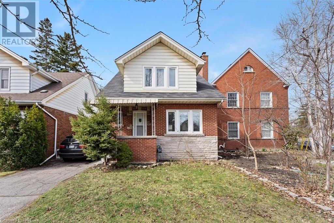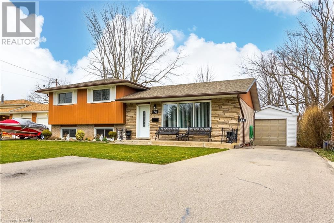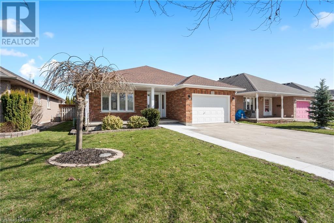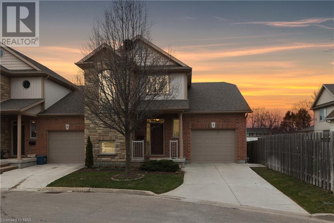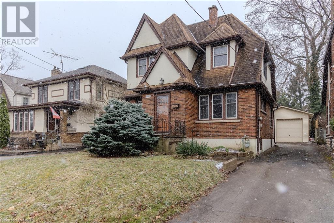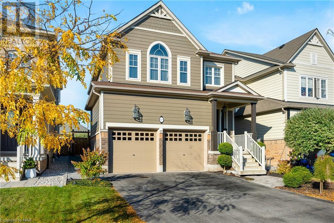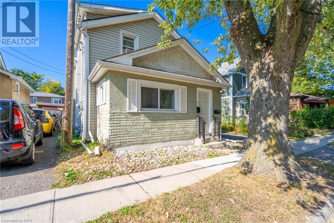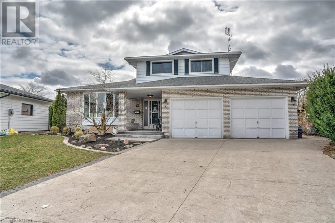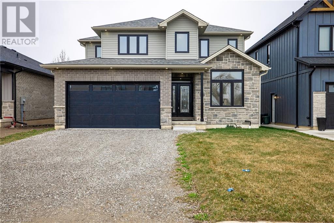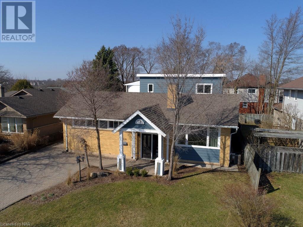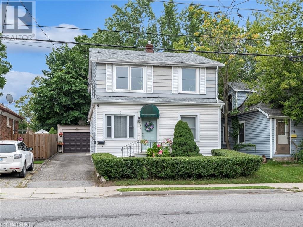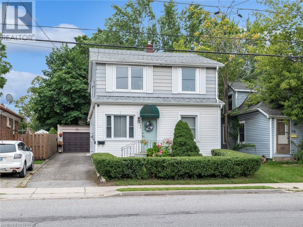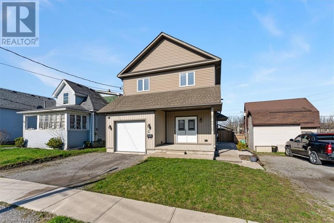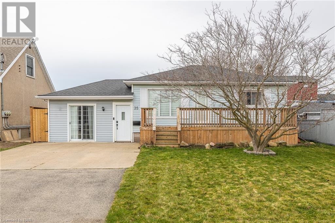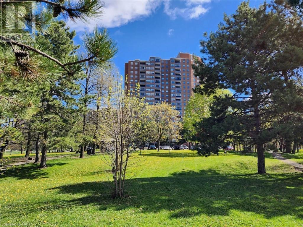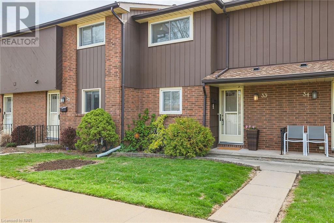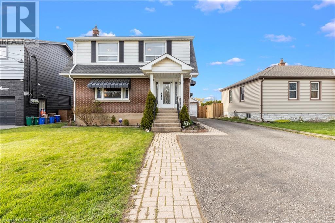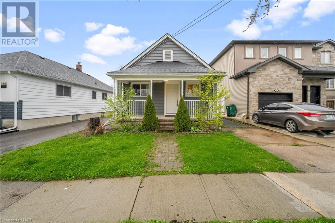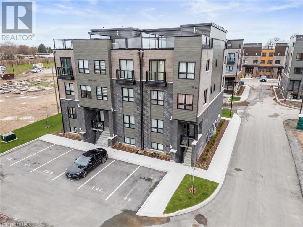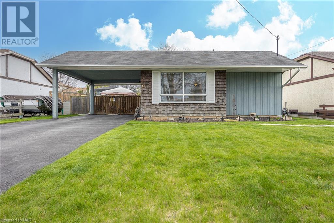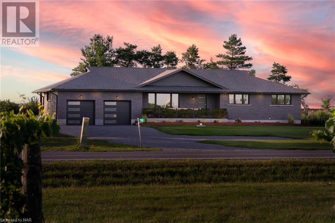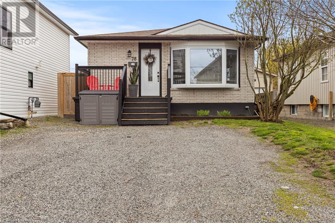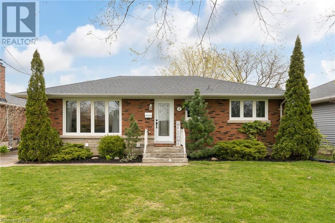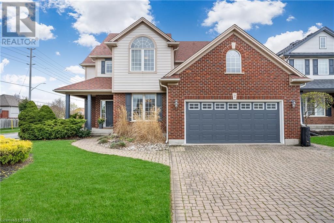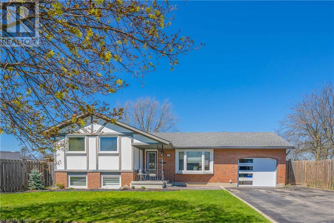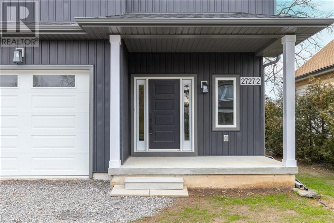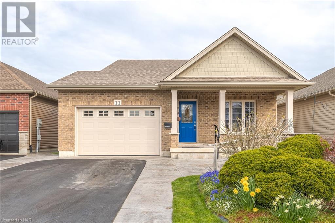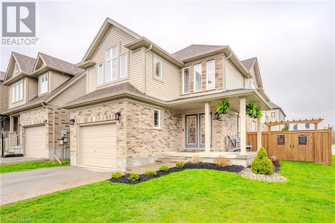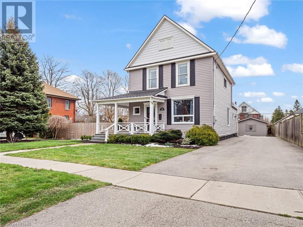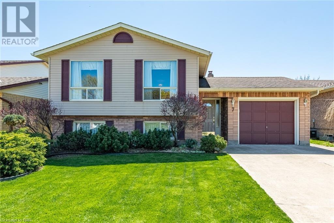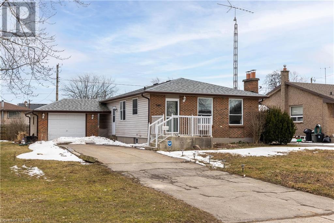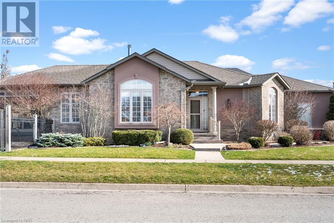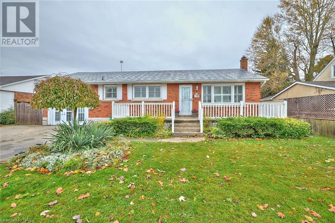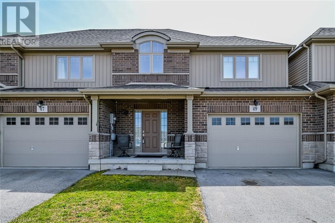Listings
View Listings
LOADING
7109 Parsa Street
Niagara Falls, Ontario
This Beautiful Freehold Townhome is built by Kenmore Homes. Offering 3 bedrooms, 3.5 bathrooms, and a finished basement. The main floor features 9′ ceilings, quartz countertops in the kitchen, 42 kitchen cabinets, 7 interior pot lights, a dinette area, 2pc bath and a Great room with a walkout to a deck where you can entertain. Next you will head to the Upper Level which includes a large primary bedroom with its own 3pc ensuite bathroom, 2 more bedrooms, Laundry and a 4 pc Bath. This home also includes central air conditioning, an asphalt paved driveway, APPLIANCES, single car garage with inside entry for added convenience, R/I central vac and R/I alarm system. Located in close proximity to plenty of amenities including Costco, Walmart, Lowes, Cinema, LCBO, Restaurants, Starbucks, Tim Hortons, Parks, Public Transit, Schools, and easy access to QEW highway. It’s perfect for families, first-time home buyers, downsizing or investors. THE FINISHED BASEMENT has a rec room for extra space to entertain, 3 pc bath, 11 pot lights, legal egress window an area to make a 4th bedroom or office. Don’t miss out on this opportunity. This is our final block. Please note pictures are of another similiar unit that has some different selections. The stairs in current units will be carpeted and colour of flooring will slightly differ. (id:50705)
RE/MAX Niagara Realty Ltd
6506 Lucia Drive
Niagara Falls, Ontario
Step into a world of elegance & sophistication with this breathtaking home located in the prestigious Terravita subdivision. This masterpiece of luxury, is a true gem with over $100,000 in upgrades, offering an unparalleled living experience. Envision yourself in a home where each space is crafted with the utmost attention to detail. The absence of rear neighbors, backing onto a tranquil walking trail, provides a serene and private retreat. The interior of this home exudes grandeur with 10′ high ceilings & 8′ doors that amplify the sense of space and luxury. The heart of the home features a cozy breakfast nook & a stunning gas fireplace, surrounded by opulent marble, adding a touch of splendour to your everyday living. All bathrooms are nothing short of spectacular, upgraded with striking feature walls and exquisite cabinetry, creating an ambiance of refined elegance. Culinary enthusiasts will be delighted with the kitchen, equipped with high-end Jenn Air appliances & chic quartz countertops, making it an ideal space for creating gastronomic delights. The entire home is illuminated with natural & upgraded lighting, casting a warm and inviting glow that enhances the overall aesthetic appeal. Adding to the allure, the property features a covered concrete patio surrounded by elegant glass railings, perfect for enjoying sunny afternoons & immersing yourself in nature’s beauty. These outdoor spaces provide a peaceful haven for relaxation and entertainment, seamlessly blending indoor luxury with the glory of the outdoors. Located in Niagara Falls, this home is surrounded by exquisite dining options, golf courses, & is part of a highly-regarded school district. This property is not just a home; it’s a lifestyle statement, perfect for high-end buyers from Toronto and beyond, seeking a haven of luxury and tranquility. Experience the epitome of luxury living in this stunning home in Terravita, Niagara Falls. (id:50705)
RE/MAX Niagara Realty Ltd
701 Geneva Street Unit# 2502
St. Catharines, Ontario
Nestled within the serene and picturesque landscape of St. Catharines, Beachview Place offers an unparalleled opportunity to indulge in waterfront living. This 2-bedroom condo, boasting a generous 1440 square feet of functionally designed living space, promises a blend of comfort, style, and breathtaking vistas of Lake Ontario. Upon stepping into this residence, you’re greeted by an ambiance of tranquillity. The open-concept layout seamlessly merges the living, dining, and kitchen areas, creating a harmonious flow perfect for both relaxation and entertainment. Expansive windows adorn the walls, inviting abundant natural light to illuminate the interiors while providing uninterrupted views of the tranquil waters beyond. The spacious primary bedroom exudes comfort, offering a sanctuary to unwind and rejuvenate and a restful retreat at the end of each day. The secondary bedroom, equally well-appointed, presents versatile space for guests or can be effortlessly adapted to suit individual preferences. Residents of Beachview Place enjoy access to an array of upscale amenities, including a fitness center, swimming pool, and landscaped grounds, all thoughtfully curated to elevate the living experience. With convenient proximity to Port Dalhousie and a short drive to Niagara-on-the-Lake residents can easily explore a wealth of dining, shopping, and entertainment options, ensuring a lifestyle of utmost convenience and enjoyment. Experience the pinnacle of waterfront luxury and make this stunning 2-bedroom condo at Beachview Place your new home, where every day feels like a blissful retreat amidst the beauty of nature’s embrace. (id:50705)
Mcgarr Realty Corp
15 Peachtree Lane
Niagara-On-The-Lake, Ontario
Visit our new model!-Elevate your lifestyle with Grey Forest Homes in the charming town of Virgil, Ontario. Our brand-new condo townhouses redefine modern and stress-free living, offering open-concept designs and a plethora of customizable upgrades to suit your individual tastes. Discover the perfect floor plan to meet your unique needs. Enjoy the highest quality construction and craftsmanship in a peaceful, scenic location. Plus, don’t miss the chance to explore our model home, open for viewing every Saturday and Sunday from 2-4pm. Witness firsthand the epitome of comfortable, stylish living. Join us in Virgil and experience the future of your dream home. It’s time to make the move to Peachtree Landing – where quality, luxury, and your ideal lifestyle come together. **Please note pictures are of various models and floor plans. Photos represented in this listing do not represent the actual unit and are used as reference purposes only.Taxes to be assessed. FLOOR PLAN D, INTERIOR UNIT** (id:50705)
Royal LePage NRC Realty Compass Estates
Royal LePage NRC Realty
701 Geneva Street Unit# 2305
St. Catharines, Ontario
Open House Saturday April 27th 2 – 4 pm LAKEFRONT LIVING! Welcome to THE RESIDENCES AT BEACHVIEW PLACE! Enjoy this spacious condo almost 1800 sq ft with recently renovated custom kitchen and both bathrooms. The southern exposure fills this unit with natural light. Perched along the beautiful Waterfront Trail where you will enjoy spectacular sunsets. Spend time in the summer hanging by the in-ground pool, card room or pick out your favourite book in the library. Enjoy workouts in the on-site gym and relax in the sauna afterwards. The unit also features one indoor underground parking spot as well as another outdoor parking space. This Northend beauty is close all amenities including world renowned wineries, restaurants and breweries. You will LOVE where you LIVE! (id:50705)
RE/MAX Niagara Realty Ltd
17 Barbican Trail
St. Catharines, Ontario
Welcome to 17 Barbican, this exquisite newly rebuilt home nestled in a highly sought-after neighborhood known for its tranquil atmosphere, family-friendly vibe, and convenient amenities. This stunning residence perfectly combines luxury and functionality, offering a premium living experience.Situated on a large corner lot, this 5-bedroom (4+1) and 3-bathroom home boasts contemporary design and thoughtful layout. As you step inside, you’ll be greeted by an inviting ambiance highlighted by modern finishes and ample natural light throughout.The heart of the home is the spacious eat-in kitchen, which features abundant cabinetry, sleek countertops, and stainless-steel appliances. There’s ample room for a secondary table, complementing the expansive formal dining area nearby. From the kitchen, you have direct access to a sizable deck overlooking a private backyard—ideal for outdoor entertaining and relaxation. Upstairs, four generously sized bedrooms await, offering comfort and privacy for the entire family. The master suite is a true retreat, complete with a luxurious ensuite bathroom and ample closet space.This home also features a versatile fifth bedroom on the main level, perfect for guests or as a home office. The open layout seamlessly connects the living spaces, creating an ideal setting for everyday living and entertaining.Beyond the home’s impressive interior, the neighborhood offers a serene environment with parks, schools, and shops just moments away. Enjoy the convenience of nearby amenities while relishing the peace and quiet of this desirable community.Don’t miss the opportunity to make this beautifully crafted home your own—a rare blend of modern luxury and everyday comfort in a prime location. Contact us today to schedule a private tour and discover your dream home in this coveted neighborhood. (id:50705)
RE/MAX Niagara Realty Ltd
88 Tuliptree Road
Thorold, Ontario
Welcome to 88 Tuliptree Road, a captivating raised bungalow nestled in the heart of Thorold. This exquisite property boasts a harmonious blend of style and functionality, featuring an attached, 1.5 car garage, 3 bedrooms, 2 bathrooms, high ceilings, and expansive windows that bathe the home in natural light. As you step inside, you’ll be greeted by a generous living room with an open-concept design seamlessly connecting to the well-appointed kitchen. The kitchen itself is a culinary haven, offering an abundance of cupboard and counter space, making it a delight for both everyday cooking and entertaining. A convenient walkout deck from the kitchen extends the living space outdoors, providing a perfect spot to enjoy the tranquility of the backyard oasis. The three spacious bedrooms ensure comfort for all, with the primary bedroom boasting a 3- piece ensuite. The partially finished basement presents an opportunity for customization, whether you envision a home office, gym, or a playful haven for the family. Moreover, the basement features a rough-in for a potential kitchen/bar and bathroom, with access from the garage, making it an ideal space for a future inlaw suite. Step outside to discover a private retreat – an inground pool surrounded by a fully fenced yard, complemented by an additional storage shed and lush green space. The separate entrance leading to the basement adds versatility to this already remarkable property, inviting you to experience the perfect blend of contemporary living and outdoor serenity at 88 Tuliptree Road (id:50705)
RE/MAX Niagara Realty Ltd
42 Homestead Drive
Virgil, Ontario
Welcome to 42 Homestead Drive in the highly sought-after Niagara-on-the-Lake! This cherished home is situated in a warm and welcoming, family-oriented neighbourhood, ensuring a peaceful and vibrant community for your loved ones. This home offers the rare advantage of no rear neighbours, providing an extra layer of privacy and peace. The spacious layout features four bedrooms on the second floor, each designed to cater to the needs of a growing family. As you explore the possibilities of this remarkable property, discover the potential for a 5th bedroom in the basement, offering flexibility for various living arrangements inclusive of it’s own separate entrance. This additional space is ideal for a guest room, home office, or a cozy retreat for the teenager or in-laws. Step into the backyard oasis, where a luxurious swim spa awaits, providing the perfect setting for relaxation and family fun. Whether it’s unwinding after a long day or enjoying quality time with loved ones, the backyard retreat is destined to be a cherished feature of this home. With its ideal combination of family-friendly features, convenient location, and the allure of Niagara-on-the-Lake, this property embodies the essence of a perfect family home. Don’t miss the opportunity to make this residence your own and create lasting memories in a place where comfort and community converge. (id:50705)
Revel Realty Inc.
Lot 40 Lucia Drive
Niagara Falls, Ontario
Introducing the Sereno Model by Kenmore Homes, nestled in the prestigious Terravita subdivision of Niagara Falls. This luxurious residence is the epitome of elegance and modern design, offering an unparalleled living experience in one of Niagara’s most coveted locations. The Sereno Model boasts an expansive layout w/ 4 bedrooms & 2.5 bathrooms, providing ample space for family living and entertaining guests. The home is equipped with state-of-the-art Jenn Air appliances, setting the standard for gourmet cooking experiences in a kitchen designed for the culinary enthusiast. Elevate your lifestyle w/ the Sereno Model’s impressive architectural details, including soaring 10′ ceilings on the main floor and 9′ ceilings on the second, creating an open, airy atmosphere that enhances the home’s luxurious feel. The use of Quartz throughout adds a touch of elegance to every surface, from the kitchen countertops to the bathroom vanities. The exterior of the Sereno Model is a masterpiece of design, featuring a harmonious blend of stone and stucco that exudes sophistication. The covered concrete patios offer a tranquil outdoor retreat for relaxation and entertainment, while the paver driveway and comprehensive irrigation system add both beauty and convenience to the home’s outdoor spaces. Located in the luxury subdivision of Terravita, residents will enjoy the serenity of Niagara’s north end, w/ its close proximity to fine dining, beautiful trails, prestigious golf courses, & the charm of Niagara on the Lake. The Sereno Model is more than just a home; it’s a lifestyle. With its blend of luxury, comfort, and a prime location in Terravita, Niagara Falls, this residence is designed for those who seek the finest in home living. Discover the perfect backdrop for creating unforgettable memories with your family in the Sereno Model by Kenmore Homes. (id:50705)
RE/MAX Niagara Realty Ltd
275 Pelham Road Unit# 5
St. Catharines, Ontario
Fully renovated and updated 2 Storey Condo in beautiful West end St.Catharines. Steps from the Twelve Mile Creek and Trail system you’ll find this 3+1 Bedroom unit professionally designed and decorated. With a custom kitchen, updated bathrooms, and fully finished lower level for an additional 500+ square feet of living area this is truly move in ready. The main living area opens to an eat in kitchen large enough for a nice size table that allows for a larger family, hosting event for family and friends. The patio door leads you to a wonderful outdoor living area, space for BBQ and storage. The bedrooms are quite spacious, with the largest being the primary that also enjoys en-suite privilege and double (his and her) closets. The basement offers space for a rec room, toy room, or flex space as well as additional bedroom, office, or workout area. Truly worth a walk through with exceptional value. (id:50705)
Royal LePage NRC Realty
254 Lancaster Drive
Port Colborne, Ontario
Welcome to 254 Lancaster Drive; a modern luxury bungalow minutes from Lake Erie. Located within the prestigious Port Colborne subdivision, this home is the epitome of luxury. From the moment you walk through the front door, you will be awestruck by the well thought out layout & spacious design. This home is the Edsel model by Bridge and Quarry a reputable local Niagara builder & features high-end finishes throughout & includes a Tarion Warranty. Fully finished up & down with five bedrooms & three full bathrooms. Basement has a walk up to back yard. For those that work from home or gamers, this house is hard-wired with Cat 6 home networking. This home is an entertainer’s dream & offers 8′ high front door, two luxury tiled fireplaces, custom built-in cabinetry. The home has 9’ ceilings, with 10’ trays in the entrance, LR & MBR. The abundance of cabinets are centered around a pristine waterfall island & butler’s pantry. All appliances are included. Natural gas BBQ hook-up on the covered back deck. Main floor laundry. The master has an oversized freestanding tub highlighted with a tiled accent wall behind it, a stand-up tiled shower, & a double vanity with quartz countertop. Custom closet organizers throughout. Hot water on-demand (that is not a rental). Interlocking driveway. Double car garage with openers & slot wall storage organizers and has EV rough in & central vac. The home offers an abundance of natural light with floor to ceiling windows & has no rear neighbours. On quiet evenings, appreciate the tranquility of the area & curl up with a good book in the living room overlooking the landscaped back yard that backs up to the over 100 hectare Wainfleet Wetlands Conservation Area dedicated to the preservation of vegetation & wildlife & offers nature trails, superb bird watching, fishing & hunting. Port Colborne is a destination steeped in marine heritage with historic shopping districts, variety of restaurants, ample beachfront, offers great schools for the kids. (id:50705)
RE/MAX Niagara Realty Ltd
7475 Sherrilee Crescent
Niagara Falls, Ontario
Discover your dream home in Forestview, one of the most desirable neighborhoods in Niagara Falls. This contemporary luxury home boasts an open-concept kitchen with modern black cabinets and white quartz counters, alongside dining, living areas and an office space on the main floor. The second floor features spacious bedrooms, including a master with dual walk-in closets and a 5-piece ensuite, plus a family room. A full walkout basement with a bathroom offers potential for customization—ideal for an potential in-law suite or entertainment space. Located near schools, parks, and highways, essentials and amenities are within easy reach. Don’t miss out on this opportunity for convenient and stylish living. Schedule a viewing to make this exquisite property yours. (id:50705)
Revel Realty Inc.
31 Loomis Crescent
Crystal Beach, Ontario
Welcome to 31 Loomis Crescent. Located in the very desirable Crystal Beach. Minutes walk to the rapidly expanding business area and Bay Beach entrance. This 3 bedroom 2 bathroom year round 2 story house has been completely modernized. Ready for the first time buyer or summer cottage rental owner to be. Come see the backyard oasis with pond and hot tub ready to go. Come have a look as summer is right around the corner. Owner is a registered Realtor. (id:50705)
Peak Performers Realty Inc.brokerage
300 Richmond Street Unit# 2
Thorold, Ontario
Brand new, never lived-in bungalow townhouse in Thorold with a contemporary look. Featuring 2 bedrooms, 2 bathrooms, main floor laundry, a rear covered deck, and a spa-like ensuite with low maintenance luxury living you’ve always wanted. Richmond Woods lets you find beauty in luxury – the premium finishes, the meticulous detailing, and the sleek designer appointments. Fresh, clean open, concept interiors make for bright, inviting spaces while providing all the room you need for living and entertaining. Ideally suited for those looking for a ‘lock and leave’ property, snow removal and landscaping, and water are included in the modest condo fee. . Photos are of the current model home. (id:50705)
RE/MAX Niagara Realty Ltd
96 Bond Street S
Hamilton, Ontario
Welcome to vibrant Westdale Villiage of Hamiltion where you are steps from parks, quaint cafes and shops, McMaster U, Columbia College, hospital and much more. This eclectic area has great energy with a nice mix of folks young and old. Here sits this classic brick 2 story with a detached garage and plenty of yard for summer fun. Currently has a 2 bed, 1.5 bath main and upper home with a 2 bed lower unit with separate entrance. Possibilities are endless… Keep as an investment property with great growth potential, or bring back to its original charm as a single family home. Updates include: all windows except 2, basement apartment, kitchen, flooring and appliances, furnace and a/c. (id:50705)
RE/MAX Garden City Realty Inc
78 Croydon Drive
St. Catharines, Ontario
Beautiful and well maintained, 4 Levl sidesplit with walk-out and 2nd Kitch in great Northend St. Catharines, just steps from the Lake, beach area and trails. Open concept LivRm and DinRm with patio door that lead sto lovely, private and fully fenced back yard. Eat-in Kitchen with new tiled floor. Upper level has 3 good sized Bedrms and 4 pc Bathrm. Lower level has direct walk-out (possibility for in-law suit), Family room (can be remodeled into 2 good sized rooms) and 2 pc bathroom. Basement has a Kitchenette, full 5 piece Bathrm and Cold Rm. Covered Deck, Single car garage. Property is near Weller Park, excellent schools, parks, beautiful wooded trail, minutes drive to NOTL and Welland Canal. This property has a lot to offer! . (id:50705)
Boldt Realty Inc.
23 Tanner Drive
Fonthill, Ontario
Welcome to 23 Tanner Drive, where contemporary living meets classic charm. This renovated all-brick bungalow offers an inviting open-concept layout accentuated by hardwood and ceramic flooring throughout. Boasting two spacious main floor bedrooms, a pristine 4-piece bathroom, and a sleek granite kitchen complete with a generous island, this home is designed for both comfort and style. Enjoy the convenience of main floor laundry and the elegance of California shutters and new blinds. With newer furnace, A/C, and roof, peace of mind comes standard. The open basement, featuring a new 2-piece bathroom, awaits your personal touch. Outside, a fully fenced rear yard with wood deck and garden shed offers the perfect oasis for relaxation. Complete with a 1.5 car garage and concrete driveway, this property is situated in a tranquil neighborhood close to amenities and picturesque walking trails, making it the ideal place to call home. (id:50705)
Revel Realty Inc.
409 Niagara Street Unit# 1
St. Catharines, Ontario
OPEN HOUSES SAT. & SUN. APRIL 27TH AND 28TH. 2-4 ! If your looking for quality, quiet, well appointed , beautiful condo complex with lots of extra bells and whistles, this is IT! Stunning Unit #1 being an end unit, boasts a man door to the garage off the side, large, private backyard space with garden and double sized deck with natural gas hook up for the bbq. This custom bungaloft offers the best of all worlds. Being 100% main floor living with great room having a floor to ceiling gas fireplace, 9ft ceilings, hardwood flooring, main floor laundry hook ups(in closet) and main floor primary bedroom w/ensuite and loads of closet space. Gorgeous Elmwood kitchen with granite countertops, 10 ft breakfast bar and appliances included. Lots of natural light throughout this well planned home. Feel free to entertain guest for the weekend or children to host cool sleep overs on the second floor. Superior use of space with a second bedroom, bonus office/ reading area at top of the stairs, with entrance to loft area and the 2nd bedroom. Queen size Murphy bed in the loft area makes it multi purpose with little effort to be transformed. The 4 piece bathroom is accessible from both rooms. Gorgeous open staircase leads to the finished basement. Amble space in the rec room with wet bar to relax. The laundry room /bathroom has a large tiled walk in shower and side by side convenient height washer dryer (2023) bonus laundry tub, and more storage! Built in computer desk for homework or work from home , craft room , and a cool hidden overhead projector shelf ! Hot water tank owned, meticulous home! Contact for more detailed spec sheet , and to view today! Enjoy turnkey condo lifestyle with fully transitional living to complete MAIN floor living .Be sure to check out the multi media links ! (id:50705)
Royal LePage NRC Realty
4998 Valley Way
Niagara Falls, Ontario
Great location on one of the few boulevards in Niagara falls, This two story, mainly brick, home has ample space. Three bedrooms and attic ready for your ideas. Main floor has living room with gas fireplace and family room with a wood burning fireplace. Looking over a mature 141′ deep lot. Full unfinished basement with 2 pc bath. Walking distance to downtown or 20 minutes to Clifton hill. Schools, park, and municipal pool all short walking distance. True Character home.. QEW access just a few miles. (id:50705)
Engel & Volkers Niagara
4421 Saw Mill Drive
Niagara Falls, Ontario
Welcome to 4421 Saw Mill Drive, an inviting two-story residence that seamlessly blends comfort with understated elegance. Nestled in the tranquil Chippawa neighborhood of Niagara Falls, this upgraded home offers an ideal living situation. Situated near parks, picturesque walking trails along Niagara Parkway, the Chippawa Creek boat launch, and convenient highway access, it caters to families and those in search of a peaceful retreat. Inside, the bright entryway boasts attractive wall paneling and a gracefully curved oak staircase. Throughout both levels, wide plank laminate flooring exudes a cozy ambiance. The kitchen impresses with maple upper cabinets, quartz countertops, ample pantry space, and premium Stainless Steel appliances. Outside, the fully fenced backyard features a meticulously maintained large stone patio and charming landscaping. Upstairs, the primary bedroom showcases a custom accent wall, a generously sized 5-piece ensuite bath, and a walk-in closet. Additional highlights include a bonus loft area and spacious bedrooms. The living room, anchored by a gas fireplace, offers a snug atmosphere complemented by custom window treatments and soothing neutral paint tones. This residence embodies a sense of pride in ownership evident in every detail. To truly appreciate its allure, a personal viewing is highly recommended. It’s more than just a house; it’s a welcoming sanctuary where simplicity meets sophistication. (id:50705)
Exp Realty
13 Woodland Avenue
St. Catharines, Ontario
What truly sets 13 Woodland Avenue apart is its versatility and investment potential. With two separate units (with separate panels), this property provides the unique opportunity to generate rental income while enjoying the comforts of one unit yourself. Alternatively, for those with an eye for renovation, the possibility exists to seamlessly convert it back into a single-family home, restoring its original grandeur. This flexibility makes it an ideal choice for homeowners seeking additional income streams or investors looking for a promising rental property in a charming and well-established neighbourhood. In the heart of Woodland Avenue, this property combines charm, space, and investment potential, making it an enticing choice for anyone looking to embrace the possibilities it offers. Nestled on a peaceful tree-lined street, 13 Woodland Avenue exudes timeless charm and offers an abundance of space that is sure to captivate any prospective homeowner or investor. This delightful property boasts a classic architectural style, with a quaint front foyer that welcomes you into its warm embrace. Inside, the main house is a spacious and inviting haven, featuring original hardwood floors, intricate molding, and plenty of character and charisma to the living space. High ceilings create an airy ambiance, while large windows flood the rooms with natural light, making every corner of the home feel welcoming and bright. (id:50705)
Keller Williams Complete Realty
13 Renforth Square
St. Catharines, Ontario
Discover your dream side split home in St. Catharines’ north end, perfect for young families or professional couples. Located in a tranquil Cul de sac, this residence boasts an oversized double car garage and an expansive driveway, setting the tone for modern living with a hint of luxury. Step inside and be welcomed into a world where traditional architecture meets contemporary design. It has an open living area with a large bay window, seamlessly connecting the living room to a dining area, through to an updated and modern kitchen, equipped with stainless steel appliances, custom cabinetry, granite countertops, and a trendy breakfast bar – ideal for morning coffees or casual dinners. Flooded with natural light from large windows, the kitchen looks out onto a serene backyard, while the adjacent cozy family room, highlighted by pot lights and an exposed brick wall with fireplace, opens into a versatile 3 season sunroom. Upstairs, three spacious bedrooms, sharing a sophisticated bathroom with his and her dual sinks and a shower-tub combo, catering to the needs of a growing family. This impressive pool-sized lot is a private sanctuary, complete with an updated concrete pad for easy entertaining, and a storage shed, all surrounded by vast landscaping and endless gardening possibilities. It’s a space where memories are waiting to be made. The basement adds another layer of functionality and storage. featuring a massive recreational room, workshop, office, a 3-piece bathroom, and also includes a cold cellar. The recent upgrade to a 200-amp electrical panel opens the door to limitless possibilities. Walking distance from Sunset Beach, the Welland Canal, parks, elementary and secondary schools, shopping, and transit, this house isn’t just a place to live – it’s home. Everything you need right in your neighbourhood. Don’t let this opportunity pass you by – schedule your visit today! (id:50705)
Royal LePage NRC Realty
4229 Manson Lane
Campden, Ontario
Located in a tranquil and highly sought after Lincoln location, surrounded by vineyards, orchards, restaurants, breweries, shopping, golf courses, hiking trails and schools, on a quiet cul-de-sac with no rear neighbours! This beautiful 2-storey, 4 bedroom + den, 2.5 bathroom home in Campden Estates is the ideal home for a growing family with abundant space and high quality finishes. As soon as you step into the foyer, you’ll be struck by the 9-foot ceilings and stunning upgraded engineered flooring. The open concept main floor is bright with perfect flow between the eat-in kitchen, dining area and living room. A walk-in pantry provides extra storage space for the fully customized kitchen with SS appliances, quartz countertops and an inviting kitchen island. Large sliding patio doors and oversized windows mean you’ll love spending time in these beautifully sunlit living spaces. If you want to unwind in the living room, you can enjoy the TV feature wall and sleek gas fireplace. A den/office space and convenient 2pc bath complete the gorgeous main floor. The tremendous value in this home is even more evident upstairs in the Primary Bedroom with a contemporary coffered ceiling, walk-in closet and an elegantly finished 5+ piece ensuite bathroom with a heated floor and double sink. 3 additional bedrooms and a second 5+ piece bathroom with a heated floor and double sink make this the ideal space for young kids and teenagers. Not to mention the partially finished basement – the perfect opportunity to design your space to fit your specific needs. Enjoy the blend of small town charm and modern conveniences and remember you’re still less than 15 mins away from the QEW with easy access to St. Catharines, Hamilton, Lake Ontario and the US border. (id:50705)
RE/MAX Niagara Realty Ltd
24 Riverview Boulevard
St. Catharines, Ontario
Location, Locaton,Location! This is a very unique home in a supper quite, beautiful community. Originally Raised Bungalow with 2 Bedrooms , 2 Bathrooms. The huge living room with a large window offers you all the brightness and sunshine. Shef Kitchen Island gives you plent of extra cooking space, a Second Sink, and a lot of storage cabinets. An Added Second Floor has 2 more bedrooms and 1 bathroom, the seperated entrance Makes it a big potential for the rental income, and it will lead you to the back yard deck. Basement is fully finished, Additionally 3 bedrooms with 2 bathrooms, the Recreation Room can be used as an office or just for kids playing in it in a bad weather. If you have a large family or looking for extra living space, this is the best to view. 3 mins to the Oakridge Public School, 5 mins to the Pen Center, 6 mins to the Brock University, and 8 mins to the Ridley College… Shopps, stores, restaraunts, Tim Horton all around. Vacant porperty, easy to show! (id:50705)
RE/MAX Dynamics Realty
160 Welland Avenue
St. Catharines, Ontario
Attention Investors and House Hackers! Don’t miss out on this fantastic opportunity in downtown St. Catharines. This fully vacant legal duplex has the potential to be converted into a triplex with the addition of a third unit in the 3-car garage. Live in one unit and rent out the others to cover your mortgage payments and generate extra income. The property is well-maintained and ready for immediate occupancy, offering a versatile living arrangement for multi-generational families or savvy investors. Take advantage of this affordable entry point into the real estate market and start building your wealth today! (id:50705)
RE/MAX Escarpment Realty Inc.
160 Welland Avenue
St. Catharines, Ontario
Attention Investors and House Hackers! Don’t miss out on this fantastic opportunity in downtown St. Catharines. This fully vacant legal duplex has the potential to be converted into a triplex with the addition of a third unit in the 3-car garage. Live in one unit and rent out the others to cover your mortgage payments and generate extra income. The property is well-maintained and ready for immediate occupancy, offering a versatile living arrangement for multi-generational families or savvy investors. Take advantage of this affordable entry point into the real estate market and start building your wealth today! (id:50705)
RE/MAX Escarpment Realty Inc.
5 Battle Street
Thorold, Ontario
Beautiful In-law apartment!! Welcome to your dream home! Nestled in the heart of Thorold, this custom-built beauty is calling out to families just like yours. 2 homes in 1 Boasting a spacious layout with 4 bedrooms and 3 bathrooms sprawled across 2300 square feet with its 9ft ceilings, completly Separate 1 bedroom apartment with inside entry and its own exterior entrance, egress windows, separate hydro & laundry this residence offers the perfect blend of comfort and functionality. Whether you’re looking for a multi-generational living arrangement or seeking to generate additional income, this versatile space caters to your needs effortlessly. Impeccably maintained with meticulous care, this home exudes warmth and charm at every turn. The exterior of this property is fully fenced, providing both privacy and security for you and your loved ones. Lovely raised deck off the kitchen perfect for morning coffee, aggregate patio, built-in flower boxes a low-maintenance yard, you can spend less time on upkeep and more time enjoying the things that matter most. Don’t miss out on the opportunity to make this your forever home. Schedule a viewing today and discover the endless possibilities that await you in this exceptional property! (id:50705)
RE/MAX Garden City Realty Inc
35 Kinsey Street
St. Catharines, Ontario
Welcome to this gorgeous 4 bed, 2 bath Bungalow in St. Catharines. Located in the quiet Western Hill/Glenridge neighbourhoods close to HWY 406, Brock University, Pen Centre, and a close drive to Downtown and QEW (4 min. from 4th ave. + Hospital). Inside this comforting home boasts clean renovations with an open concept layout that will work perfect for new or growing families. 3 Large bedrooms on the main level along with Kitchen with new appliances and a 4 pc. bathroom. The basement is fully finished with another large bedroom, rec. room, and 3 pc. bathroom with a luxurious XL shower. The living room + dining room are just steps below the main level and include another room perfect for exercise or an office (or 5th bedroom) overlooking the perfect backyard for entertaining! Sliding doors from the living room brings you to the fun outside in the recently fully fenced + private backyard with newly poured 11′ x 20′ concrete patio next to the well maintained 16′ x 32′ in-ground swimming pool + gas BBQ hookup. A stunning Red Maple tree and deck in the front yard gives this home curb appeal and the double driveway makes it practical. Whether you’re starting or growing a family this home offers something for everyone and includes professional updates so you can buy and own with confidence and pride. (id:50705)
Coldwell Banker Momentum Realty
625 The West Mall Unit# 2102ph2
Etobicoke, Ontario
LIVE THE HIGH LIFE in this Beautifully |Appointed PENTHOUSE, this unit has NOT been available for over 25 Years|!! Easy access to HWY 427. Spectacular Views. Huge SQ footage, Boasting 2 Full Baths, 3 Bedrooms, PLUS DEN & Outdoor Balcony. Extra Large Laundry room in the unit! Outfitted closets Galore! Extra Exclusive Locker & Underground Parking. Kitchen with SOFT close drawers, Stainless Steel Appliances. Flooring and Doors replaced, Electrical updated, Neutral décor, Primary and Main Bath have both been refreshed! Family and PET (restricted)Friendly building close to schools. Fabulous amenities for Active Owners and it’s move in ready! Bring all offers! Don’t delay, Check for open houses this week, book your private showings asap/ *** Monthly Maintenance fees include ALL UTILITIES (Water, Hydro, Heat , Air conditioning, |High Speed internet & Cable TV, , Tennis and Basketball courts, GYM, Party room, covered picnic area with BBQs, Play ground. Outdoor pool, Indoor pool and Gym have a yearly fee of $80.Grow your own garden please inquire management for availability. (id:50705)
RE/MAX Niagara Realty Ltd
64 Forster Street Unit# 33
St. Catharines, Ontario
WELCOME TO 64 FORSTER ST, UNIT #33. LOVELY, WELL MANAGED COMPLEX IN AN IDEAL NORTHEND PARK LIKE SETTING! CLOSE TO EXCELLENT SCHOOLS, PARKS, SHOPPING, MEDICAL PLAZA, PUBLIC TRANSIT & AMENITIES! THIS WELL MAINTAINED, SPACIOUS 3 BDRM, 2 BATH TOWNHOUSE FEATURES: MAIN FLOOR W/ OPEN CONCEPT KITCHEN, LIVING RM AND DINING RM, PLUS A 2 PC BATH. UPPER LEVEL W/ 3 BDRMS, AMPLE CLOSET SPACE AND A 4 PC BATH. LOWER LEVEL W/ FAMILY RM, LAUNDRY RM, STORAGE / WORKSHOP AREA, BONUS ROOM AND COLD RM. PATIO DRS FROM THE LIVING RM OPEN TO THE PARTIALLY FENCED BACKYARD WHICH OFFERS A LARGE PATIO AREA W/ NO REAR NEIGHBOURS, IDEAL FOR QUIET ENJOYMENT OR ENTERTAINING. CAREFREE LIVING CAN BE YOURS – NO MORE GRASS CUTTING OR SNOW SHOVELLING. IMMEDIATE / FLEXIBLE CLOSING DATE AVAILABLE. (id:50705)
Key Realty Team Brokerage
19 Fairburn Avenue
St. Catharines, Ontario
*OPEN HOUSE SUNDAY AUGUST 27th – 2:00 pm to 4:00 pm*. Looking for the perfect home for summer? Look no further! This is one of the most affordable homes in St. Catharines with an in-ground pool and private yard on a quiet, dead end street. Step in through the front door to a spacious entrance. The main floor features a cozy living room, formal dining room and a bright, white, refreshing kitchen with stainless steel appliances and original hardwood floors throughout. With plenty of updated windows there is tons of natural light along with beautiful mid century stain glass windows. Upstairs you’ll find an updated 4 piece bathroom, along with 3 good sized rooms. Head down stairs to the full height basement where you’ll find a rec-room, laundry room a 4th bedroom and a powder room. The separate entrance makes this the ideal spot for an in-law suite or separate unit with R2 zoning. Through the large sliding door off the dining room you’ll be greeted by a covered deck leading down to the pool. This property also has a large detached single car garage and extra private, scenic seating area. Don’t miss your chance to call this property your next home or investment with tons of potential and room for the whole family! (id:50705)
RE/MAX Hendriks Team Realty
67 West Street N
Thorold, Ontario
Welcome to 67 West St N, a perfect opportunity for first-time homebuyers and investors in downtown Thorold. This cozy bungalow boasts two bedrooms and two full bathrooms. The inviting living room is bright and airy, featuring large windows that flood the space with natural light. The spacious eat-in kitchen offers a convenient walkout to the rear deck, ideal for outdoor dining and entertaining. Both bedrooms are generously sized with ample closet space to meet your storage needs. The main floor showcases a 5-piece bathroom, renovated in 2019, with his and hers sinks, adding a touch of luxury to everyday living. The finished basement expands the living space with an additional 3-piece bathroom and a versatile rec room, perfect for use as an in-home office, playroom, or guest suite. Recent upgrades include a new roof in 2019, updated AC in 2018, and the home is fully insulated with a powered shed completed in 2018. Step outside to the backyard oasis, complete with a large deck off the house, a deep lot, and an additional storage shed. The yard is partially fenced, providing both privacy and security. Don’t miss out on this fantastic property! (id:50705)
RE/MAX Niagara Realty Ltd
6705 Cropp Street Unit# 98
Niagara Falls, Ontario
Welcome to Cannery District, your stylish sanctuary nestled in the heart of Niagara Falls, where modern living meets convenience in a chic stacked townhouse. Step into a space flooded with natural light, courtesy of large windows. As you explore this 1 bedroom + Den unit further, you’ll discover the epitome of contemporary elegance with quartz countertops, sleek vinyl plank flooring, and the convenience of in-suite laundry. Entertain or unwind in style on your covered 139-square-foot back patio, a private oasis perfect for enjoying your morning coffee or hosting gatherings. This urban retreat offers more than just aesthetics; it’s designed for practicality too. With a spacious bedroom plus a versatile den, you have the flexibility to create your ideal living space. Conveniently located with easy highway access, you’re just moments away from all the amenities you could desire, from shopping and dining to entertainment options. And when you’re ready for a change of pace, downtown Niagara Falls is just a quick drive away, offering endless opportunities for adventure and exploration. Experience the perfect blend of style, comfort, and convenience in this captivating stacked townhouse that promises to elevate your lifestyle to new heights. (id:50705)
Revel Realty Inc.
48 Grove Avenue
St. Catharines, Ontario
Welcome to this charming 3-bedroom bungalow 1181 square foot bungalow, nestled in a serene neighborhood with close proximity to endless amenities. With the same caring owner for over 40 years, this home has been cherished and meticulously maintained, offering a sense of history and stability. As you step through the inviting brand new front door, you’re greeted by a warm and welcoming atmosphere that immediately feels like home. The interior boasts a great layout, with each of the three bedrooms offering ample space, as well as large closets. The heart of the home is the newer kitchen, thoughtfully designed with both functionality and style in mind. Featuring modern appliances, sleek granite counter tops, and ample storage including pull-out drawer’s. There is a side door entrance just off the kitchen leading to the basement that could provide in-law potential. Outside, a convenient carport provides shelter for your vehicles, protecting them from the elements year-round. And beyond, a large fenced backyard awaits your imagination, offering endless possibilities for outdoor enjoyment, whether it’s gardening, entertaining, or simply soaking up the sunshine….Room for a pool! This home is not just a place to live; it’s a sanctuary filled with warmth, character, and the memories of a lifetime. With its combination of timeless charm, modern updates, and a caring owner’s touch, it’s sure to capture your heart from the moment you arrive. Welcome home! (id:50705)
Boldt Realty Inc.
714 Carlton Street
Niagara-On-The-Lake, Ontario
Welcome to Wine country in sought of Niagara on the lake, this 1.5 acre lot with a sprawling 3000 square foot completely renovated bungalow is a head turner. This home offers the following updates, 2023 Windows,doors,flooring bathrooms, basement, electrical, roof, soffit fascia and eaves plus more. 3 large bedrooms on the main floor all boasting natural light and built in closets and main bathroom use. The primary bedroom and en suite are tastefully designed to catch your eye quick from the walk in 3 piece bathroom with heated floors or the walk around master built-in closet and wall mounted fireplace. The large open concept main floor living room flows wonderfully into the dining room and large kitchen with brand new two tone custom cupboards and $40,000 in Frigidaire appliances. Builtin oven , 36 inch induction stove with range hood, 36 fridge and 2 pull out cooler drawers for extra cooling space paired with a beautiful wine fridge. The basement offers 9ft ceilings with a walk in laundry room with granite tops and new Samsung washer and dryer. The large living room leaves you ample opportunity for a theatre room or bar. A Large bedroom with its own 3 piece bathroom is perfect for privacy, cold storage under the porch and large storage and utility room. Now lets get to outside you have your vineyard view covered patio done in composite decking so you never have to replace it, the covered patio off the garage allows for a great barbecue station that connects you to the separate entrance to the house. Fully finished large 2 car garage with Duraoc finished floors that flow out to the front porch as well where you can sit and watch the planes take off. Seller has 2 sets of plans available for purchase for a shop that can be built , seller also willing to asphalt driveway for the right offer. You don’t find the location and country living like this any more. Your Country oasis awaits. Great option for a income generating Air B n B as well approved for license. (id:50705)
Exp Realty
78 Melody Trail
St. Catharines, Ontario
Welcome to warm and cosy 78 Melody Trail in Beauitful North End St. Catharines, this home wont disappoint from the minute you walk in and the minute you step out and see this back yard oasis. Maintenance free living with fully stamped concrete back yard and an above ground pool along with numerous Tiki bars and hydration stations this summer you wont want to leave your private oasis. Did I mention that you are a 5 minute walk to sunset beach ? or the walking trail just down from your house and a 5 minute drive to Port Dalhousie without the price tag of living there? This house may seem small but its open concept floor plan makes it feel larger than it appears. 2 generously sized bedrooms on the main floor along with a full bathroom keeps it easy. In the basement you will find a 3rd bedroom/office along with in-law capability because of the great kitchen and LARGE rec room. Come check out this beautiful starter home that needs nothing. Furnace A/C and Roof all done in the last 6 years. (id:50705)
Exp Realty
6 Robert Street
St. Catharines, Ontario
The epitome of ideal for the young family, this sturdy and updated 3+1 BEDROOM, 1+1 BATHROOM, bungalow couldn’t be in a better location in highly sought-after Port Dalhousie. Looking onto the heart of the neighbourhood, the local park and playgrounds for Gracefield Public & Saint Ann Catholic Elementary, children can safely walk to school and roam to meet their friends at the park. The Gracefield playground is viewable from the open concept living / dining area and FULLY REMODELLED KITCHEN (quartz countertops, matching stainless appliances)! A newer, sparkling 4-piece bathroom and comfy bedrooms (3) with ample closet spaces round-out the well thought-out main floor while, below deck, a fully FINISHED BASEMENT features a LARGE RECREATION ROOM with a gas fireplace and built-in bookshelves, and a bedroom/office, laundry room, utility room, and 3-piece bathroom. The concrete patio and rear lawn out back provide the perfect sunny entertaining, relaxing, and play space for kids and pets, complete with convenient gas hook-up for a barbeque, and a new garden shed. Walking distance to Lake Ontario, the beach at Lakeside Park, the marina, Henley Island, and the adorable stops, shops and local spots “Port” has become so well known for, 6 Robert Street is truly the perfect blend of value, lifestyle and location. Recent updates include: furnace and central air (2016), kitchen appliances (2016), basement bathroom (2016), main floor kitchen, bathroom, flooring (ceramic tile and engineered hardwood), trim, interior doors, exterior doors (2017), asphalt shingle roof (2018), recreation room ceiling (2019), windows along the front of the house (2023), 10′ x 10′ shed (2023), partial rear yard fencing (2023), and gutter guards (2023). (id:50705)
Royal LePage NRC Realty
2 Briarwood Drive
St. Catharines, Ontario
Discover your dream home in this exquisite 4-bedroom, 2-bath former model residence, offering a seamless blend of comfort and convenience in a family-oriented neighborhood. This stunning two-story property features three bedrooms upstairs and one on the basement, perfect for accommodating both guests and family living. Step inside to a bright, open-concept layout bathed in natural light, highlighted by California shutters throughout. The home has been beautifully maintained and upgraded, boasting a recently updated air conditioning and furnace system to ensure year-round comfort. Entertain with ease in the spacious finished basement or take the fun outdoors to enjoy the private, landscaped backyard complete with a refreshing pool – ideal for those warm summer days. Located just minutes away from a plethora of amenities, this home ensures you are never far from everything you need. Enjoy easy access to St. Catharines Hospital, the QEW, and a diverse range of outdoor activities with numerous trails, Short Hills Provincial Park, and local wineries nearby. Shopping and dining options are abundant with the Pen Centre just 5 minutes away and downtown St. Catharines only a 10-minute drive. For families, the convenience is unparalleled with the home situated on both school and municipal bus routes, providing easy access to Brock University and local schools. Plus, enjoy community facilities like Club Roma and Tim McCaffery Park within walking distance.This home is not just a dwelling, but a lifestyle, waiting to be enjoyed by a new owner who appreciates a blend of luxury, comfort, and convenience. Don’t miss out on this rare opportunity to own a pristine property in a sought-after location. (id:50705)
Royal LePage NRC Realty Compass Estates
Royal LePage NRC Realty
7959 Thorton Street
Niagara Falls, Ontario
Welcome to your dream home nestled in one of Niagara’s most coveted family-friendly neighborhoods. Situated on a premium corner lot, this stunning sidesplit boasts 3+1 bedrooms, 2 bathrooms, and a separate entrance, offering the potential for an in-law suite or rental opportunity. Step inside to discover the warmth of a wood stove, creating a cozy ambiance in the spacious living area. Entertain with ease in the large rec room featuring a convenient wet bar, perfect for hosting gatherings with friends and family. This home has been meticulously maintained and updated, with recent upgrades including new windows, furnace, and AC installed in 2019, and roof in 2016 ensuring comfort and efficiency year-round. Relax in your fully fenced oasis of a backyard complete with a gorgeous inground pool with a new pool pump, filter, liner, and elephant cover all replaced in 2021, providing endless hours of enjoyment and complete with a stamped concrete covered patio, a new garden shed and lush greenery. Additional features include a new garage door, freshly painted interior, and close proximity to parks, shopping, and highway access for added convenience. Don’t miss your chance to call this exceptional property home. (id:50705)
RE/MAX Niagara Realty Ltd
2727 Prince William Street Unit# 2
Jordan Station, Ontario
Sensational 2-Storey, semi-detached home with 1900 sq.ft of beautifully finished space. The main floor open concept design with 9 foot ceilings, engineered hardwood flooring, excluding the front door foyer and powder room that boasts a premium grade porcelain tile. Loads of natural light enhanced by the upgraded lighting package, as well as a wood surround shaker style gas fireplace to truly makes this room ‘Great’. The kitchen & island is gleaming with Quartz counter tops, a double glazed graphite sink, shaker style cabinets, as well as under cabinet lighting. Head upstairs where you will find the luxurious primary bedroom retreat with a walk-in closet & an even more impressive spa-like ensuite bathroom with tiled, glass shower & separate extra deep free standing tub. The other two spacious bedrooms, each with double closets, share the other 4 pc bathroom. The laundry room, conveniently located on this level has full cabinetry & quartz countertop with single graphite laundry tub. Need more living space? The basement offers an unfinished open area with above average ceiling height. The garage is equipped with an insulated steel door w/glass inlay & garage door opener w/keypad (myQ technology). A security system, google thermostat for high efficiency furnace and A/C, HRV unit & On demand hot water unit are more reasons to check out this home. Easy access to QEW, golf courses, wineries, the Lake and all that Niagara has to offer. Offers anytime! (id:50705)
Bosley Real Estate Ltd.
11 Corbin Street
St. Catharines, Ontario
Welcome to 11 Corbin Street in the heart of St. Catharines! This John Boldt custom-built bungalow with 1.5 car attached garage features 2 bedrooms up, 2 down and 2 full bathrooms. Designed with main floor living in mind, this home offers quality hardwood floors throughout, main level laundry, an over-sized main floor primary bedroom, ensuite with jacuzzi tub plus shower & his/her closets. The kitchen boasts beautiful solid oak cabinetry, a large counter that comfortably fits 4 barstools, and tons of space to move around! No cramped holidays here! The grand vaulted ceilings in the main living area give an open feeling and add a touch of luxury not often seen in most bungalows. On those chillier nights, turn up the heat on the gas fireplace and cozy up on the couch. The patio doors off the living room conveniently lead to a spacious deck to enjoy the outdoor times with family and friends. The fully finished basement features a fantastic rec room, 2 bedrooms, another full 4 pc bathroom and a large utility/mechanical room with ample storage and a second laundry space. The mechanical room is loaded with a sump pump, on demand hot water heater and air exchanger. Tons of curb appeal here with a stamped concrete walkway, double-wide drive and perennial garden lovingly cared for over the years. This home has lots to offer- don’t miss out! (id:50705)
Coldwell Banker Momentum Realty
46 Dudley Drive
Guelph, Ontario
As you approach this beautiful corner lot property with around 3,000 sq ft of total finished area, you’re greeted by a spacious foyer that sets the tone for the open and bright concept layout throughout the home. Step into the updated kitchen, boasting modern fixtures (updated in 2023), including matching backsplash and luxurious waterfall quartz countertops. The flush pot lights illuminate the space perfectly, creating a warm and inviting atmosphere. Upstairs, retreat to the main bedroom featuring a convenient walk-in closet, ensuring ample storage space. With a total of 4 bedrooms, a den, and 4 washrooms, there’s plenty of room for the whole family and guests. The cozy finished basement, complete with a fireplace for those chilly evenings, offers endless possibilities, whether you envision a secondary kitchen for added convenience or desire to create an in-law suite or duplex for multi-generational living. Outside, the backyard oasis awaits with abundant sunlight, perfect for enjoying the gazebo and outdoor gatherings. Plus, being close to the mall, university, and grocery stores, you’ll have everything you need right at your fingertips in this blooming area of Guelph. With its ideal location, modern amenities, and potential for customization, this home embodies the essence of comfortable and convenient living in one of Guelph’s most sought-after neighborhoods. (id:50705)
RE/MAX Niagara Realty Ltd
221 Phipps Street
Fort Erie, Ontario
OWN A PIECE OF HISTORY! This stunning two-story home is part of the Ontario Heritage Act, showcasing Victorian eclectic style on an oversized lot, steps away from the Niagara River Parkway. Originally crafted by local tradesmen, the vintage charm shines through with preserved hardwood finishes, ornate archways, and a carved newel post on the front stairs. Features include a beautiful updated kitchen with granite countertops and a large custom island, entrance from the kitchen to a covered deck overlooking the rear yard, hardwood floors, a stone hearth gas fireplace in the family room, a large dining room with Victorian style pocket doors, separate living room, front entrance to a wrap-around front porch, 9-foot ceilings, updated bathrooms with heated flooring and tiled showers, a primary bedroom with ensuite and loads of closet space, and an adjacent bedroom with a walk-in closet. The backyard offers a wrap-around deck, large patio and meticulous landscaping, making it a gardeners and entertainers dream space. BONUS: Enjoy up to 40% property tax refund for historical heritage. Don’t miss your chance to own a piece of history at 221 Phipps Street. (id:50705)
Exp Realty
7 Vintage Crescent
St. Catharines, Ontario
Wonderfully located just off the 4th Avenue corridor, nestled adjacent to the world esteemed Ridley College is this exceptionally well maintained RAISED BUNGALOW. At 1168sf, this home features 3 + 1 BEDROOMS, 2 BATHS, a FINISHED BASEMENT, LAUNDRY ROOM, GARAGE, and a FULLY FENCED and LANDSCAPED backyard. Offering large, sun filled rooms, that include an open concept living room/dining room, and a large eat-in kitchen with ample cupboard space and breakfast area. Of note is the Primary bedroom offering ENSUITE PRIVILAGE to the main floor 4pc bathroom. The basement Rec Room(23′-7 x 17′-4) is open, bright and highlighted by a centerpiece FIREPLACE. The basement also has a 3pc bath and SEPERATE ENTRANCE walkup leading to the backyard patio. Tasteful MATURE LANDSCAPING accents the sun-filled backyard and provides BEAUTIFUL FRONT YARD CURB APPEAL!!! The double-wide, 4 car concrete driveway is a welcomed convenience, as is the well kept attached single car garage. Being minutes to the 4th Ave shopping corridor, 4-plex arena, hiking trails and highway access make this property an ABSOLUTE LOCATION DRIVEN MUST SEE!!! Treat yourself….. with ownership of this rare VINTAGE GEM. (id:50705)
Century 21 Today Realty Ltd
368 First Avenue
Welland, Ontario
Super cute renovated brick bungalow with detached garage, newer kitchen with quartz countertops and stainless steel appliances, huge island with stools, newer flooring, trim and loads of pot lights, fully renovated main bath with glass shower doors, primary bedroom has patio doors, main floor office could be a 3rd bedroom on main floor. Lower level is fully finished with 2 large bedrooms or could be a rec room with wood fireplace, renovated 3pc bath, spacious laundry and utility room – great storage. Brand new sump pump 2023. Roof approx. 2016, furnace approx. 2016. Private driveway with single car garage. Perfect starter, retirement or investment property – close to Niagara College, shopping and many amenities. (id:50705)
Royal LePage NRC Realty
410 Jasmine Court
Fort Erie, Ontario
Welcome to 410 Jasmine Court! This beautifully maintained bungalow situated on a corner lot provides the perfect location for a retired couple or a growing family! The main floor layout covers all your needs including a laundry room complete with built-in cabinets and direct access to the garage. The living room will draw your attention with its vaulted ceiling, hardwood flooring, gas fireplace and a large window for natural light. On the main floor, you will find 3 bedrooms and a four-piece bathroom with a jetted tub. Large sliding glass doors will lead you out to your three-season sunroom. Cozy up in the sunroom by the gas fireplace as you overlook your backyard oasis. You will be impressed with its professionally landscaped gardens, stone edging, privacy fencing, concrete sidewalks, and a second driveway (located on Jordyn) that has a shed with 30 amp service, perfect for your RV or boat. Enjoy peace of mind with the metal gates that enclose the backyard to keep it secured. The basement can be accessed through the garage which adds to the possibility of creating a separate in-law suite. In the basement you will find a large family room with another gas fireplace and a bar, making it the perfect gathering place for friends. The finished basement also has an additional bedroom, a 3-piece bathroom, and ample space for storage. Some of the many other wonderful features of this home also include a sprinkler system, heated garage, stamped concrete walkway, concrete driveways, central vac, and a backup generator. Just a 10-minute walk to local restaurants and shops, the Niagara river and the bike trail. Don’t miss the opportunity to own this extremely well cared for home located in an excellent community! (id:50705)
Rore Real Estate
199 Thorold Road
Welland, Ontario
Welcome to 199 Thorold Road in Welland, a solid brick bungalow with a steel roof for peace of mind for years to come. This home has lots of potential having two full kitchens and an inground pool sitting on a generously sized 66’x123′ fenced lot! There are currently 2 bedrooms on the main level with a huge 6-piece bathroom featuring a corner jacuzzi tub, separate shower and double vanity…originally this was a 3rd bedroom. The main floor has California shutters throughout the space & updated flooring in the living room, which is ideally open to the large eat-in kitchen with loads of cupboards and centre island! The south facing, sunny back yard hosts the heated inground pool (professionally closed) for relaxation and entertainment with family and friends during the summer months. You will love the three outbuildings / sheds in the yard, adding plenty of storage space, two are on concrete pads with small garage doors and power, one even has a garage door opener – the perfect workshop areas. There is landscaping lighting, perennial gardens & a grass area to enjoy as well. The basement has second living quarters with its own huge kitchen open to an expansive recreational room with a gas fireplace, additional bedroom and 2-piece bathroom. There is also a large wine cellar under the front porch. The converted garage space is a bonus with a further gas fireplace, offering flexibility for more living space or it could be reverted back to a garage…you decide! This area is brimming with all the amenities one could need being close to schools including Niagara College & Brock University, parks, trails, golf, the Welland Flatwater Centre, Niagara College Welland Campus, shopping, restaurants and so much more. Don’t miss out on your opportunity to make this property your new home or investment in the Niagara Region. (id:50705)
Century 21 Today Realty Ltd
49 Abbott Place
Fonthill, Ontario
This fully finished 3 bedroom, 3.5 bath, two storey freehold townhome was built in 2017 & is situated in the sought after Lookout Point Neighbourhood of Fonthill. Ready for a new family to move in and call it home sweet home. Larger than it looks, over 2000 square feet of finished living space. The double wide driveway leads to a 1.5 car garage has inside home entry & also rear yard access. Room to enjoy the neighbourhood on the cozy front porch before stepping into the large foyer with double closet & convenient 2 piece main floor bath. An open & bright layout welcomes you to the main living area with uniform tile floors thru out the entire main floor. The open concept kitchen, dining, living room area is located at the rear of the home with plenty of sunshine from south facing window and sliding patio door that leads to large rear deck, great for summer enjoyment with natural gas line for barbeque. Kitchen has stainless appliances with handy double oven gas range, plenty of counter space and cabinets and a centre island with added seating, a great gathering space for everyone. Upstairs you will find 3 good sized bedrooms with large closets. The primary bedroom has a large walk in closet as well as it’s own ensuite with beautiful walk in shower. One bedroom with large window is presently used as an office and the other has ensuite privilege to the main upper bath. Handy bedroom floor laundry found in the laundry closet in the upper hall. The lower level is finished with a large carpeted and cozy family room, 3 pce bath with shower and utility room with laundry sink. This lovely townhome is located in a desirable school district, just two doors down from a great children’s park, close to downtown shops and popular restaurants, & just a few minutes from some of the best golf courses around. A beautiful home in a great Fonthill location ~see attached video and floor plans for a great preview or make arrangements to come view for yourself! (id:50705)
Royal LePage NRC Realty
No Favourites Found
I’m Here To Help You

Real estate is a huge industry, with lots of small and large companies. Don’t get lost in the crowd. Rachel Stempski is a professional realtor that can help you find the best place to live, sell your current home or find a new investment property that’s perfect for you.
