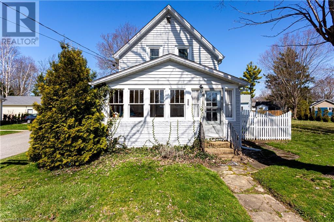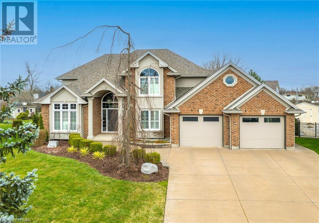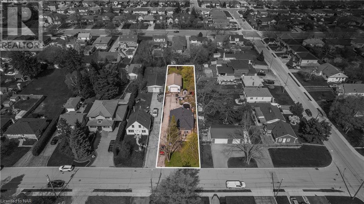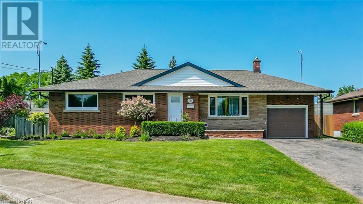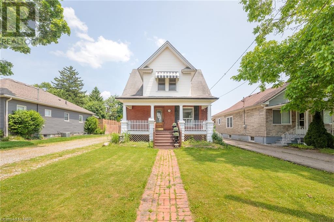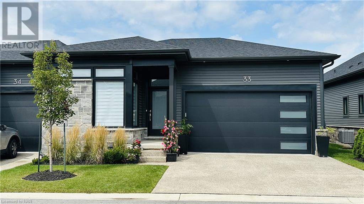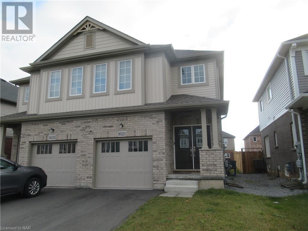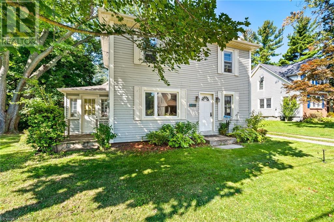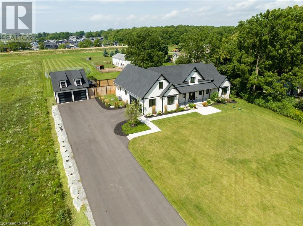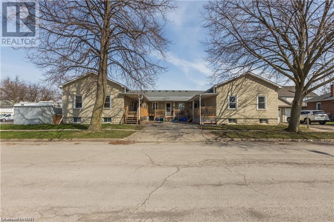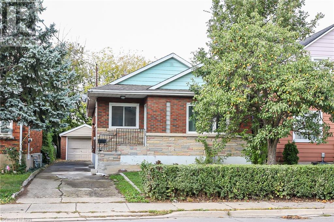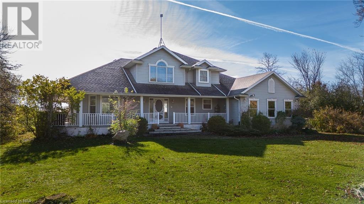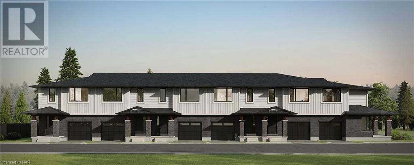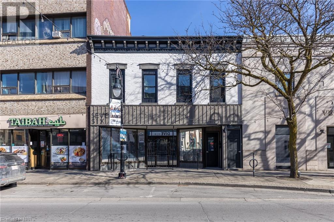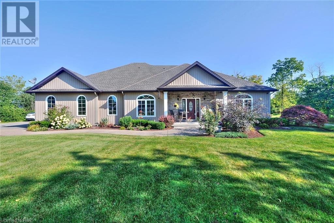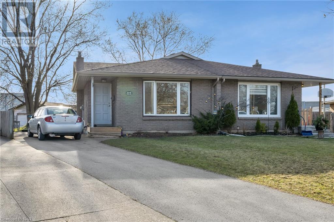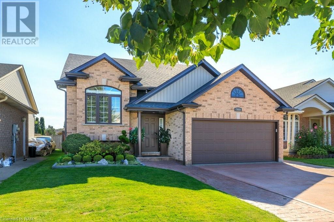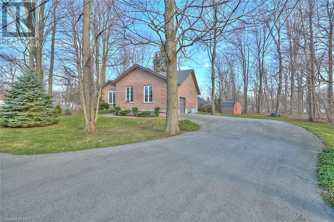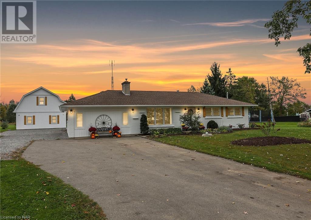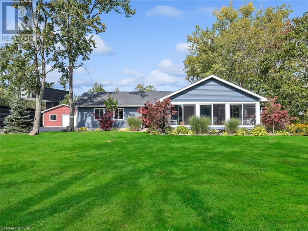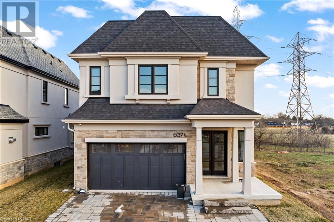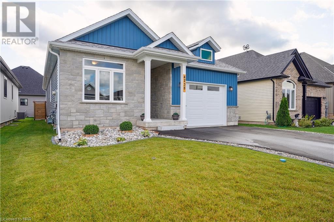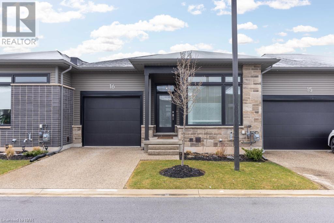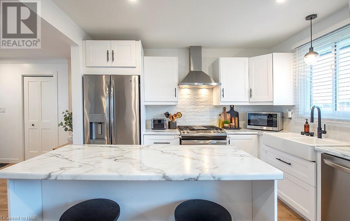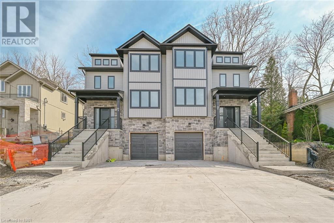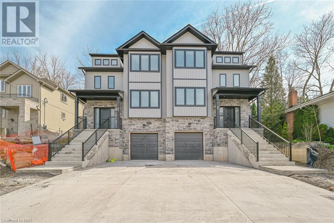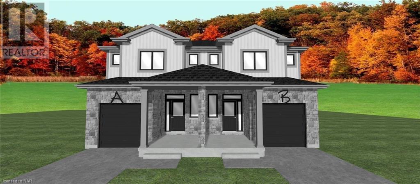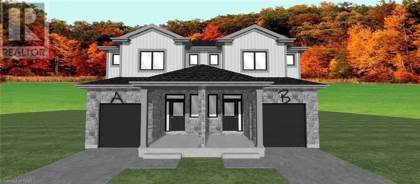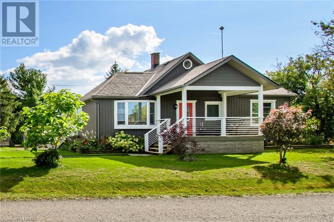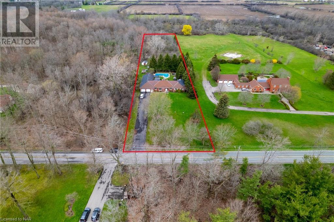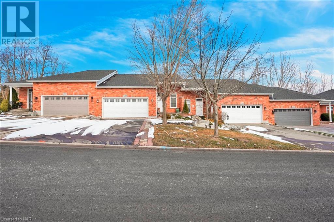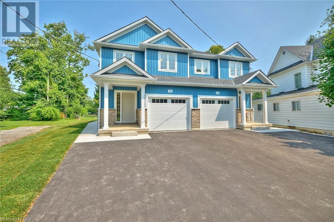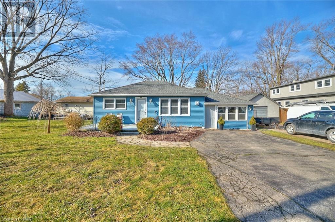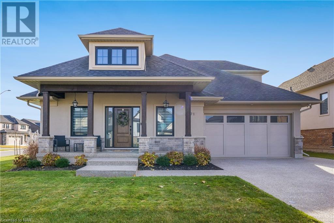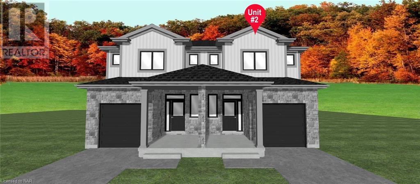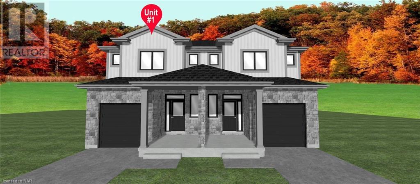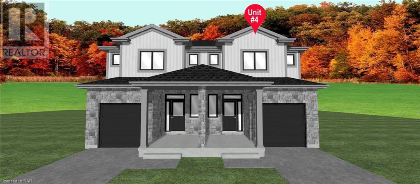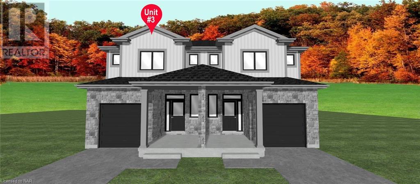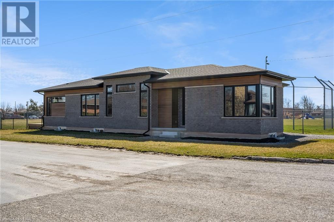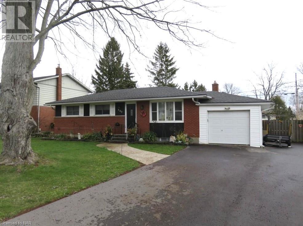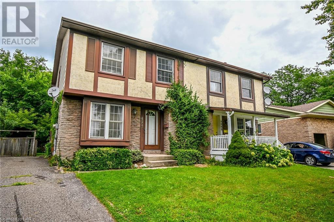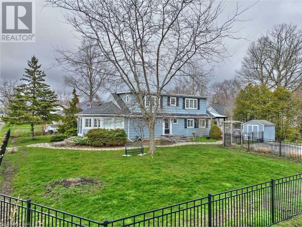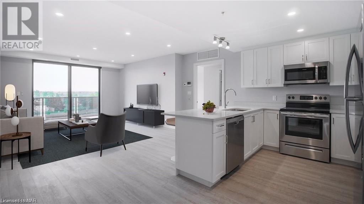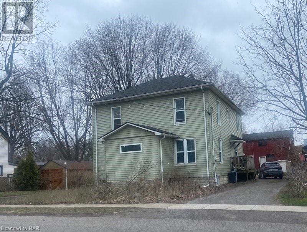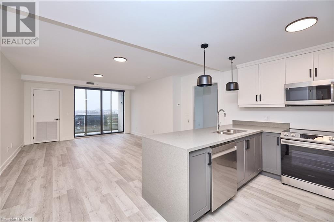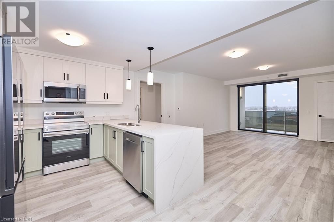Listings
View Listings
LOADING
422 Cambridge Road W
Crystal Beach, Ontario
Indulge in the vibrant beach lifestyle in Crystal Beach! This charming single-family home boasts 3 bedrooms, 1 bathroom, and 1200 square feet of comfortable living space. Step through the inviting sunroom, embraced by its wall-to-wall windows, into the cozy living room adorned with hardwood floors that seamlessly flow into the well-appointed kitchen. Conveniently, the mudroom is equipped with a washer, dryer, and ample storage for coats and shoes. Completing the main floor is a convenient 3-piece bathroom. Ascend the stairs to discover the primary bedroom alongside two additional bedrooms, making this an ideal hoeme or vacation getaway. Recent updates include new windows installed in 2023 and fresh paint throughout. Ideally positioned to relish in the close proximity to beaches, quaint cafes, and restaurants, this home presents an idyllic opportunity for those seeking both comfort and leisure. (id:50705)
Royal LePage NRC Realty
107 Abbey Road
Welland, Ontario
Striking 2500 sq ft Brick & Stucco 2 Storey home built by renowned upscale builder Classic Homes. Situated on an incredible 1/3 Acre extravagantly landscaped pie shaped lot w/ I/G sprinkler system & private Resort like rear yard that features a heated Saltwater sport pool, custom pool/change house w/ 2pc bath, large composite deck w/ industrial glass roof top, extensive stamped concrete work & gorgeous custom built pergola w/ live edge bar & r/i for future outdoor kitchen – an entertainer’s dream! This fantastic One owner home has been meticulously cared for & impeccably maintained inside & out. Fresh paint, stylish decor, hdwd floors, hard surface counters & California shutters thru out + close to $150k in recent updates. Upon entry you are greeted by the bright & inviting Foyer, flanked by the formal Dining room on one side & the office/den on the other (both w/ new engineered hdwd floors). You’ll pass by the 2pc powder room w/ new granite counters on your way to the impressive, oversized Great room w/ gas FP & new upscale carpeting that overlooks the kitchen w/ granite counters, new appliances (except DW),recently updated cabinets & 9.5′ long island. The unique & functional split staircase is accessible from the Foyer or the kitchen and leads to the upper level w/ dramatic views of the main floor below. Upstairs consists of 3 good sized bdrm’s (all w/ hdwd floors) & 2 baths, including the large Master bdrm w/ tray ceiling, large W/I closet w/ B/I’s & spacious 5pc ensuite bath w/ new vanity & hard surface counters. The fully finished Lower level features a large RR w/ walk up to garage, spacious & private 4th bdrm, 3pc bath + games/workout room. Double concrete drive w/ parking for 6 + oversized double garage w/ entries to both main floor laundry & lower level RR. Fabulous location in highly sought after North Welland neighbourhood, close to Schools, shops, Niagara College & Welland’s recreational waterway & trails. Add’l updates included in Realtor remarks (id:50705)
Coldwell Banker Advantage Real Estate Inc
65 Blenheim Drive
Stoney Creek, Ontario
Rare find for this area of this size lot. So many possibilities here. Keep the main house and change garage to living quarters, tear down and build new semi, tear down and build new dream home, live in the current home and use fully for personal use, keep tenant and change garage into living quarters, endless possibilities… buyer to conduct own due diligence on all possibilities. R6 zoning. Large 3+1 bedrooms and 2 full bathrooms. The oversized lot and oversized garage (approx 20×40) are perfect for the car enthusiasts and/or home business. (id:50705)
D.w. Howard Realty Ltd. Brokerage
6035 Britannia Crescent
Niagara Falls, Ontario
ATTENTION INVESTORS!!! PERMITS SUBMITTED FOR LEGAL BASEMENT APARTMENT. THIS GORGEOUS FULLY RENOVATED TOP TO BOTTOM BUNGALOW HAS 2320 SQFT OF TOTAL FINISHED LIVING SPACE. MAIN LEVEL BOASTS 3 SPACIOUS BEDROOMS WITH A 4PC BATHROOM. ENJOY A COZY FIRE IN THE LIVING ROOM WITH FRIENDS AND FAMILY WHILE COOKING IN YOUR BRAND NEW KITCHEN. THE BASEMENT HAS A FULL IN-LAW SUITE WITH 2 BEDROOMS AND TWO BATHROOMS. OPEN CONCEPT LIVING ROOM AND KITCHEN WITH EXTENDED ISLAND. PEACEFULLY SITTING ON A CRESCENT WITH A FULLY FENCED PIE SHAPED BACKYARD. SINGLE CAR GARAGE AND A DRIVEWAY THAT CAN HOLD 4 CARS EASILY. WITH OVER $4100 IN RENT A MONTH THIS HOME CAN BE A GREAT INVESTMENT. BOOK YOUR SHOWING TODAY! (id:50705)
RE/MAX Niagara Realty Ltd
6558 Orchard Avenue
Niagara Falls, Ontario
Don’t miss out on this beautiful, full of charm and character detached house! This 2 storey home features a huge lot and has detached garage with additional 8 car driveway, situated in a desirable location close to the Falls and all amenities. The detached garage has a finished room with heat, AC and own electrical panel, perfect for an office, man cave, studio, or additional bedroom. The interior of the house has been designed to create a pleasant blend of comfort, history and style, issuing an inviting and cozy atmosphere for both relaxation and entertaining. This property is a must see! (id:50705)
Coldwell Banker Momentum Realty
8974 Willoughby Drive Unit# 33
Niagara Falls, Ontario
Enjoy over 1400 Sq Ft of Finished Living Space nestled in an Exclusive Subdivision beside the World Class Legends of the Green Golf Course. Experience Maintenance-free living with Minimal Fees in the Freehold Townhome. Prestigious 2 bedroom plus 2 bathroom End Unit. The Architectural Elegance of this Bungalow Home paired with the location makes this Limited-Edition Community perfect for those seeking comfort and a Convenient Lifestyle with Access to Niagara’s Greatest Features: Walk to Golf, Minutes Drive to the Falls, Casino, Wineries, & World Class Restaurants. Premium Quality Finishes throughout defines the Art of Gracious Living. Open Concept, Sleek Gourmet Kitchen with Top of the Line Appliances, Spa inspired Bathrooms, engineered Hardwood Floors throughout main Living Space, 9ft Ceilings on the Main Level, & 8 Ft Ceilings on the Unfinished Lower Level is roughed in waiting for your Own Custom Designs (or use the Builder’s plan). Please see Floor Plan in Photos. Entertain Guests on your Covered Terrace with no Drive-by Traffic. This is a Premium Quality Two Car Garage Home in a Sought After Area of Niagara Falls (id:50705)
RE/MAX Niagara Realty Ltd
9521 Tallgrass Avenue
Niagara Falls, Ontario
3 year old 2 storey, 3 Bedroom – 3 Bath with attached single car garage semi-detached. Priced to Sell. Schedules for offers must be attached to all offers with no changes. 30 Hours notice required for all showings. House is yours to decorate and make your own with a great price to match. Don’t miss out! Make it your new family home today! Great Neighbourhood. Tenant occupied. (id:50705)
Century 21 Today Realty Ltd
7 Josephine Street
St. Catharines, Ontario
Welcome to 7 Josephine Street. Move in and rent out the 2 accessory suites to help off set your mortgage! This Turn Key, Two Storey, Multi-Unit Building offers 3 full units with two driveways and a large backyard. Basement and Upper Unit are currently occupied with market leases in place. Main Level 2 Bedroom Unit is currently vacant, newly renovated and ready for you and your family or another tenant. Updates include, vinyl siding, new flooring, entrance, front deck, stove, garbage shed, new driveway gravel, and reinforced exterior staircase to 2nd floor suite. The Home features Two, 2 Bedroom Apartments with 4 Pc Bathrooms and a 1 Bedroom Accessory Unit with 3 Pc Bathroom. All come complete with Full Kitchens, Large Living Rooms and Individual In-Suite Laundry. Current rents are as follows: Main Floor 2 Bedroom Unit: Vacant: Market Rent TBD. Second Floor 2 Bedroom Unit: $1010/Month Tenant Pays their own Hydro, Basement Accessory Unit: $1419/Month All Inclusive. Furnace, Hot Water Heater and Roof are all 10 years old. Situated in Western Hill with close proximity to bus routes, major highways, Downtown St. Catharines and tons of Amenities. (id:50705)
Royal LePage NRC Realty
1400 Haist Street
Fonthill, Ontario
New development opportunity in Fonthill, not to be missed! Welcome to 1400 Haist Street. A lovely two storey 4 bedroom home on an extra large 86.45 X 172.80 lot. This property has recently been rezoned as Village Commercial which allows for a variety of uses and developments including: partial dwelling/partial commercial, bakery, restaurant, offices, retail, townhouses, short term accommodations, and more. Possibility to sever lot. House is well maintained and offers almost 1500 square feet of useable space including two bathrooms and large kitchen. Updated 100 AMP Breaker. On municipal water and sewer. Forced air oil furnace (2009). This property has a large and private park like backyard surrounded by mature trees. In one of the town’s most desired school districts, AK Wigg elementary school is only a few minutes walk up the road. Situated in centre of old Fonthill within walking distance to many amenities and easy access to golf, shopping, farmers markets, restaurants and more via nearby Highway 20. There is a world of possibilities with this one. Call today to book your personal viewing and to learn more. *Virtual renderings have been included for illustrative purposes only* (id:50705)
RE/MAX Niagara Realty Ltd
480 Pleasant Beach Road
Port Colborne, Ontario
Welcome to 480 Pleasant Beach – more than just a home, it’s an experience. This Modern Chic Farmhouse Bungalow offers over 2700 square feet of living space, featuring three bedrooms plus bonus room, three bathrooms, and a dedicated office space. Thoughtfully designed, this residence checks all the boxes for modern comfort. The kitchen is fully equipped with custom finishes, an oversized quartz island, and a white farm sink. A blissful wine closet and a walk-in pantry add to the functionality, creating a perfect setting for entertaining friends and family. The living room and grand entry boast high ceilings, seamlessly connecting to a covered patio for indoor/outdoor living during the breezy summers. Generously sized bedrooms provide ample room to grow, and the master bedroom comes with a 5-piece luxury ensuite, elevating your morning routine. A two-story guest house offers versatility, with a gym on the bottom and an entertainment space on top. Relax in the backyard oasis, complete with a sea salt pool and a pool house. If you prefer a change of scenery, a beautiful white sandy beach awaits at the end of the road. Choices abound! Don’t forget to watch the video, capturing the essence of 480 Pleasant Beach – a true showstopper. (id:50705)
Royal LePage NRC Realty
Right At Home Realty
322 Mcalpine Avenue S
Welland, Ontario
Welcome to 322 Mcalpine Ave in Welland which is close to all amenities. This 5 unit bungalow style building has great potential to be a great addition to your investment portfolio. Each unit is main floor and all have their own basement. All units have tenants and all are month to month. Unit A renovated Oct 2023, Unit B renovated December 2023 and Unit E renovated January 2024. All tenants pay their own hydro. 4 parking spots plus street parking. Electrical and plumbing updated, Brand new roof (plywood & shingles) 2017. Great addition to your real estate investment portfolio (id:50705)
D.w. Howard Realty Ltd. Brokerage
261 Vine Street
St. Catharines, Ontario
A gem of a bungalow in beautiful St. Catharines! This location is second to none and in the hub of the city, close to the highway, public transit, shopping, schools, professional buildings and so much more! Walk into the beautiful renovated and open concept main living space, with all new floors and bright new windows throughout, custom kitchen with beautiful quartz counter tops and all new appliances (which are included). Main floor also features newly renovated four piece bath and three spacious bedrooms that all have closets. A separate side entrance allows for easy access to the backyard or could serve as a perfect entrance into the basement. Basement is currently partly finished, is very dry and has over 7 feet of head clearance making it the perfect basement to finish for additional living space, rental income or multi generational use! Extra deep driveway leads to a detached garage (new door panels going on soon) and almost fully fenced yard. Some other updates include furnace in 2020, wiring and plumbing and Roof in 2018. (id:50705)
RE/MAX Niagara Realty Ltd
2361 Townline Road
Stevensville, Ontario
Nestled in nature, this 6-bedroom, 4-bathroom home with basement apartment is located minutes from the beautiful Niagara River and the scenic Niagara Parkway’s walking, running and cycling trail. Enjoy the tranquility of this rural property that is a nature lover’s dream with regular sightings of birds (including purple martins), turkey, rabbits and deer, to name a few. Inside this stunning home, the main floor living area features include light-filled rooms thanks to the oversized windows, classic cathedral and tray ceilings, a living/dining room with new fireplace, open concept kitchen and sitting area with 2’x4’ oversized tile and granite countertops (incl large island) and powder room accent wall. The spacious primary bedroom offers a spa-like 5pc ensuite bathroom with heated floor and jetted tub, a walk-in-closet with attic access, office area with separate door and private patio doors to the back deck. A beautiful hardwood grand curved staircase leads to the second floor with three bedrooms and a 5pc bathroom with double sinks. The living space in the basement appears to be never-ending with a recroom, fitness room/5th bedroom, utility room, multiple storage spaces and a completely separate apartment with keyless entry, basement walk-out, 6th bedroom, 3pc bathroom, living room, kitchen and dining room. Other interior details include: 200amp power, pre-wired for Generac, 2 sump pumps, air conditioner and furnace new in 2021, new LED lighting in main living areas. As you enter the property from the long driveway, the wrap around porch & professional landscaping is eye-catching. In the expansive back yard, relaxing and entertaining will be a easy on the 30’x30′ deck, near the 27′ foot round above ground pool. Further back on the property is a 30’x60’, 12′ deep pond with frogs & lily-pads and a 30’x60′ shop with concrete floor and its own 220V electrical panel. Located close to the QEW highway to Niagara Falls, Toronto or Fort Erie and the Peace Bridge to Buffalo. (id:50705)
RE/MAX Niagara Team Zing Realty Inc.
65 Harmony Way
Thorold, Ontario
Spacious 1750 sq ft new two-storey end unit freehold townhome with convenient side door entry to basement for future in-law suite potential. To be built in the Rolling Meadows master planned community. Features 9 foot main floor ceiling height, 3 bedrooms, 2.5 bath and 2nd floor laundry. Kitchen features 37” tall upper cabinets, soft close cabinet doors and drawers, crown moulding, valence trim, island, walk-in pantry, stainless steel chimney hood and 4 pot lights. Smooth drywalled ceiling throughout, 12”x24” ceramic tile flooring, 6” wide plank engineered hardwood flooring in the main floor hall/kitchen/great room. Spacious primary bedroom with large walk-in closet and ensuite with double sinks and 5’ acrylic shower. Unfinished basement with plenty of room for future rec-room, den & 3 piece bath. Includes 3pce rough-in for future basement bath, one 47”X36” egress basement window, drain for future basement bar sink, Carrier central air, tankless water heater, Eco-bee programmable thermostat, automatic garage door opener, 10’x10’ pressure treated wood covered rear deck and asphalt paved driveway. Only a short drive from all amenities including copious restaurants, shopping, Niagara on the Lake & one of the 7 wonders of the world – Niagara Falls. Easy access to the QEW. Listing price is based on builder pre-construction pricing. Buy now and get to pick your interior finishes! Sold & built by national award winning builder Rinaldi Homes. (id:50705)
Royal LePage NRC Realty
74-76 St Paul Street E
St. Catharines, Ontario
Investors, it’s time to capitalize on this prime location and versatile property at 74-76 St. Paul Street in downtown St. Catharines! This unique mixed-use building, currently housing 4 residential units, offers C6 zoning, allowing for a seamless transition to a commercial space if desired. This building benefits from grandfathered privileges that set it apart in the local real estate landscape to permit residential use on the main floor, making your property taxes lower than a typical commercial space! All 4 units are currently leased, ensuring immediate income for the discerning investor. Not to be missed is the untapped potential in the approximately 1500sqft unfinished basement! The property also boasts a substantial parking advantage with a generous lot at the rear off of David S. Howes Way, accommodating 6 parking spaces—a coveted commodity in the downtown area. Location is key, and this building has it all. Nestled against the iconic Meridian Centre, home of the IceDogs and River Lions, the property enjoys a dynamic and energetic atmosphere. The strategic positioning on an easy bus route for Brock University and Niagara College students further enhances its desirability. With approximately $71,256.00 annual current rental income, the potential for commercial conversion, ample parking, and proximity to entertainment and education hubs, this property boasts a myriad of possibilities for the astute investor. Make your mark in downtown St. Catharines today! Notes: Each unit has 100amp breaker panel; front windows & facade done in 2023 (id:50705)
Royal LePage NRC Realty
1193 Pettit Road
Fort Erie, Ontario
Bring your family home to this Great bungalow with lots of room for everyone. Massive chef style kitchen for the cook in the family with ample cupboards, counter space, storage and a huge pantry. 4 bedrooms, 2 bathrooms, all large rooms. In the basement you will find a huge family room, wet bar, another bedroom, rough in for another bathroom, weight room and laundry room with a walk out to the back yard. Great big fenced in backyard with pool, hot tub, fire pit, shed. Great for the kids and / pets. Very large deck off the kitchen great for entertaining or just family bbqs. A must see.. (id:50705)
Century 21 Today Realty Ltd
1040 Bertie Street
Fort Erie, Ontario
A stunning bungalow nestled on a 1.1-acre lot. This pristine 2,269 sq.ft. residence fulfills all your requirements in a spacious setting. Upon entering through the grand foyer, the seamless elegance is evident. The cathedral ceilings and hardwood floors add a touch of charm to the open layout. Ideal for hosting gatherings all year round, the kitchen offers ample storage and a large center island with a breakfast bar. The formal dining area leads to a rear covered patio for outdoor entertaining. A magnificent great room features a floor-to-ceiling stone wood-burning fireplace. The 4-season sunroom provides a cozy spot for reading, bathed in natural light and picturesque views. Additional highlights include a master suite with a 5pc bath and walk-in closet, two more bedrooms, a second 4pc bath, and main level laundry. The partially finished basement offers potential for extra living space, complete with drywalled walls, a finished 4pc bath, cold cellar, and a garage with a private entrance. Outside, a charming front porch, an attached 3-car garage, a separate driveway to the rear of the property, an inground sprinkler system, a pond with a water wheel, a large shed, a new furnace (2022), and a Generac generator complete the exterior features. Conveniently located near schools, shopping centers, major highways, and The Peace Bridge. (id:50705)
Century 21 Today Realty Ltd
4649 Sussex Drive
Niagara Falls, Ontario
Welcome to this fantastic semi-detached property in the heart of Niagara Falls, offering not only a charming residence but also an incredible investment opportunity. With ample space for large families and lucrative potential for investors, this property offers the tranquility of a quiet neighborhood while being strategically located near highways and transit. Large Families: Embrace the spacious layout and versatile living spaces, catering to the needs of large families looking for a comfortable and accommodating home. Investors: R2 zoning allows several options including a Duplex Conversion and adding a 3rd unit garden suite where the oversized detached garage currently resides. Located close to schools, shopping, highways, all amenities and a short drive to the Niagara Falls. (id:50705)
RE/MAX Escarpment Realty Inc.
7088 Parkside Street
Niagara Falls, Ontario
This raised bungalow is truly a gem. With nearly 3000 square feet of living space, there is plenty of room for everyone. The main floor of the house features three spacious bedrooms, perfect for a growing family or accommodating guests. Additionally, there is a convenient laundry room, a bathroom, a cozy living room, a formal dining room, and a well-appointed kitchen. The kitchen is equipped with modern appliances and has a sliding door that leads to a covered deck, providing a great space for outdoor dining or relaxation. From the deck, you can access the beautifully landscaped backyard, creating a serene and private oasis. The lower level of the house offers a completely separate entrance, making it ideal for in-law suite or potential rental income. This level boasts two large bedrooms, a bathroom, and a huge open concept living and dining room area. The kitchen on this level is also spacious and well-designed. Located in a desirable neighbourhood, this raised bungalow is close to amenities such as schools, parks, shopping centre, and public transportation. Don’t miss out on the opportunity to own this stunning home. Contact me today to schedule a viewing and see all that it has to offer. (id:50705)
Coldwell Banker Momentum Realty
3288 Riselay Avenue
Ridgeway, Ontario
Unique story-book style bungalow nestled in nature on a massive and potentially severable 132’ x 120’ treed lot. With 3+1 bedrooms and 3 bathrooms and an open-concept kitchen, living and dining room with soaring vaulted ceilings, there is plenty of room for family and friends to relax or entertain! Interior features include hardwood floors, a fresh coat of paint in February 2024, gas fireplace, primary bedroom with 4pc ensuite, walk-in-closet and laundry room with sink, 2 more bedrooms and 2 more bathrooms on the main floor. There is a 4th bedroom in the basement – which also features a bathroom rough-in and ample room for storage or future rooms. Garden doors off the back of the house lead to the partially fenced yard with deck, patio, shed and mature trees. The long winding asphalt driveway leads to the two-car garage with high ceilings and interior entry; and the front entrance with nice landscaping and pathway adds to the curb appeal. New GENERAC generator & furnace (2020), new hot water tank & sump pump/back-up (2021). Located a short walk to the shores of Lake Erie or the 26km Friendship Trail which leads to Downtown Ridgeway’s shops, restaurants and services. It’s only a 2-minute drive to Crystal Beach’s sand and lakeside amenities. (id:50705)
RE/MAX Niagara Team Zing Realty Inc.
755 Pleasant Beach Road
Sherkston, Ontario
AMAZING VALUE WITH THIS BEAUTIFULLY UPDATED BUNGALOW SITUATED IN A QUIET RURAL SETTING ON 1 3/4 ACRES. SO MUCH ATTENTION TO DETAIL IN THIS EXCEPTIONAL HOME. MAIN FLOOR INCLUDES 4 BEDROOMS AND 2 FULL BATHROOMS, LAUNDRY AND AN IMPRESSIVE ENTRANCE INTO THE LIVING ROOM & KITCHEN SPACE WITH VAULTED CEILINGS AND A GAS FIREPLACE. WALK OUT TO THE NEWLY BUILT DECK WITH GAZEBO & HOT TUB. ENJOY THE FIRE PIT AREA AND THE SPACIOUS YARD. ALSO, THE NEWLY CONSTRUCTED CARRIAGE HOUSE STYLE DETACHED GARAGE WITH 60 AMP ELECTRIC & PLUMBING HAS EXCELLENT POTENTIAL TO FINISH THE INTERIOR AS YOU LIKE… POSSIBLY AN IN LAW SUITE, SHOP, REC AREA, OR JUST GREAT STORAGE SPACE! BE SURE TO BOOK YOUR SHOWING TODAY. (id:50705)
Royal LePage NRC Realty
880 Edgemere Road
Fort Erie, Ontario
This home is perfect for the weekend getaway to the lake or for a year round residence. Sitting across the street from Lake Erie in the Fort Erie/Ridgeway area it boasts access to many amenities and stunning views. The large lot – 2.37 acres provides ample space for all activities, potential development or just to enjoy your own personal quiet country yard. Direct access to the Friendship Trail (right out front of the home), and multiple beaches to choose from. Each morning you can enjoy your coffee/tea in the large south facing 3 season room (about 400 sq ft). This home has been completely rebuilt. Every attention to detail has been cared for. Plus, it comes with a second garage/workshop (26’x38′) that can be used for all kinds of different hobbies, etc.. It has power(100 amp service) and 30/50amp adapters for EV car, welders, etc.. This home has direct access onto two streets (Dominion and Edgemere) and the property is an excellent candidate for severance or the construction of a second ancillary home. Call to see this home today! (id:50705)
RE/MAX Niagara Realty Ltd
6374 Lucia Drive
Niagara Falls, Ontario
Nestled in the prestigious Terravita subdivision of Niagara Falls, this exceptional home embodies the pinnacle of luxury and modernity. Celebrated for its 10′ ceilings, 8′ doors, high-end appliances with quartz countertops, and sophisticated stone and stucco exteriors, it captures the essence of elegant living. With driveway pavers and state-of-the-art irrigation, every detail underscores exclusivity. Enhanced with thoughtful upgrades, including contemporary glass railings, quartz backsplashes, and superior flooring, this home also features a separate basement entrance, offering potential for a custom in-law suite. Large, bright, legal egress basement windows promise a space that’s ready for personal touches. Positioned with no rear neighbours and backing onto the serene haulage walking trail, it ensures privacy. The home’s abundant natural light highlights 2600 sq ft of open concept living spaces, 4 spacious bedrooms, with a primary suite boasting a luxurious 5-piece ensuite, alongside 2 additional bathrooms for comfort and convenience and a rough in for a future bathroom in the basement. The covered concrete patio extends living outdoors, perfect for relaxation or entertaining in seclusion. Its location is not just a retreat but a gateway to the sought-after Niagara lifestyle, minutes from Niagara-on-the-Lake’s renowned restaurants, golf courses, shopping, and additional walking trails. Ideal for Toronto-area buyers seeking a luxurious escape without forsaking urban conveniences, this Niagara Falls residence offers a unique blend of sophistication, tranquility, and accessibility. A must-see in Terravita, where luxury living meets the charm of wine country. Taxes have yet to be assessed (id:50705)
RE/MAX Niagara Realty Ltd
4238 Village Creek Drive
Stevensville, Ontario
Stunning in side and out with many upgrades. Located in a quiet, family friendly neighbourhood, this 2+1 bedroom, 3 full bath, newly built home must be seen. Truly open concept, you will enjoy the feeling of space from the front door, through the kitchen and into the living room and dining room. Engineered hardwood floors unite the space with ceramic tile in the foyer and kitchen. The kitchen features quartz counters, a handy pantry and gorgeous black stainless steel appliances. The centre island is the perfect place to prepare dinner, gather together or enjoy a casual meal. Set the mood with the dimmable pot lights throughout the LR/DR. Sliding doors lead from the living room to a covered concrete patio overlooking the backyard. The primary bedroom has a walk in closet and spa-like ensuite bath. The lower level is bright with high ceilings and full size windows. Lots of room for fun in the generous family room. A large bedroom, exercise/storage room and full bath complete the living space on the lower level. The exercise room can easily be finished into a fourth bedroom. The ample laundry/utility room has a built in counter for folding and lots of room for storage. Builder to install asphalt driveway. Close to elementary schools, conservation areas, golf and minutes from access to the QEW. (id:50705)
Sotheby’s International Realty
8974 Willoughby Drive Unit# 16
Niagara Falls, Ontario
Enjoy a life of leisure and luxury in this modern bungalow townhome located steps from world class ‘Legends on the Niagara’ golf course. Built by award-winning local builder Silvergate Homes, this home is Energy Star® certified, built with materials of the finest quality and exceeds provincial building code standards. Freedom and peace of mind come from knowing exterior maintenance is taken care of by a low condo fee. Golf, shop, lock your door and travel. With 9’ ceilings, 8’ doors and modern finishes throughout, the main floor feels cosmopolitan, cozy and so welcoming. Perfect for the inspired chef, the spacious kitchen with large pantry and Quartz countertops overlooks the great room with fireplace and garden door to the expansive, covered terrace. The primary bedroom feels like a soothing sanctuary with a large window, spa-inspired ensuite and generous walk-in closet. The versatile second bedroom could also be used as a home office. Main floor laundry conveniently located in the main bathroom. The unfinished lower level offers an additional 1,200 sf with rough-in for a 3rd bathroom and opportunity to customize to your needs. This enclave of homes is known for its proximity to golf, boating, watersports and fishing along the Chippawa Creek and Niagara River. Enjoy the area’s wineries, boutique restaurants and stores, trails and Niagara River Recreation Trail. (id:50705)
Royal LePage NRC Realty
24 Madison Street
Fort Erie, Ontario
Nothing to do here but move in and live! Live Well! This beautiful all brick bungalow is centrally located close to the HWY, shopping and the Peace Bridge. From the brand NEW floors on the main, to the gas stove, NEW backsplash, gorgeous island this home has been finished with love! 3BR on the main floor and a 4pc bath with separate soaker tub makes this an easy purchase for first time buyers, retirees and even investors! Back door leads to finished basement with a beautiful 3pc bathroom and large rec/play/relax/work out/movie room. All the big things have done, you just need to move in! (id:50705)
Realty Executives Plus Ltd
71b Bradley Street
St. Catharines, Ontario
Welcome to 71B Bradley Street, St. Catharines. This 3 Bedroom custom built luxury Semi-Detached home is located in the much sought after Burleigh Hill District. Featuring high quality finishes and exceptional attention to detail from top to bottom. The main floor is offering wide open concept living room with hardwood flooring and adjoining dining room w/ sliding doors to private yard and amazing kitchen with breakfast bar (Appliances are included). Additional main floor office and 4pc bath. Upper level leads you to grand master suite with amazing ensuite bathroom and 2 x double closets, 2 additional bedrooms with ensuite privilege and laundry room. Lower level has finished rec room and separate entrance along with lots of storage. Take advantage of this fantastic opportunity to live luxuriously in this private setting. Taxes not assessed yet, call for private showing (id:50705)
RE/MAX Niagara Realty Ltd
71a Bradley Street
St. Catharines, Ontario
Welcome to 71A Bradley Street, St. Catharines. This 3 Bedroom custom built luxury Semi-Detached home is located in the much sought after Burleigh Hill District. Featuring high quality finishes and exceptional attention to detail from top to bottom. The main floor is offering wide open concept living room with hardwood flooring and adjoining dining room w/ sliding doors to private yard and amazing kitchen with breakfast bar (Appliances are included). Additional main floor office and 4pc bath. Upper level leads you to grand master suite with amazing ensuite bathroom and 2 x double closets, 2 additional bedrooms with ensuite privilege and laundry room. Lower level has finished rec room and separate entrance along with lots of storage. Take advantage of this fantastic opportunity to live luxuriously in this private setting. Taxes not assessed yet, call for private showing (id:50705)
RE/MAX Niagara Realty Ltd
Lot 133 A Hawkins Street
Niagara Falls, Ontario
Welcome to your brand new oasis in the heart of the scenic south end of Niagara Falls! This stunning brand new two-storey semi-detached offers the perfect blend of modern design and convenient living. Boasting 3 bedrooms, 2.5 baths, and an open-concept layout, this home is designed to exceed your expectations. The main floor features a seamlessly integrated living, dining, and kitchen space, creating the ideal environment for entertaining guests or relaxing with loved ones. Step outside through the sliding glass doors and step onto your deck off the living room, where you can savour your morning coffee or host summer barbecues while enjoying the tranquil surroundings. Venture upstairs to find all three bedrooms and laundry conveniently located on the second level. The primary bedroom is a true retreat, featuring a 3-piece ensuite bathroom and a spacious walk-in closet, providing the perfect sanctuary to unwind after a long day. There will also be a side door entrance that leads to the basement which makes it convenient for a future in law suite. Located in the vibrant south end of Niagara Falls, this home offers unparalleled convenience. Enjoy easy access to local amenities, including shopping centers, restaurants, parks, and schools, ensuring that everything you need is just moments away. The basement rooms and dimensions are for a visualization. The basement can be finished at an extra cost determined by the builder. Don’t miss your chance to get in early and choose your finishes on this brand new two-storey semi-detached home. (id:50705)
Royal LePage NRC Realty
Lot 133 B Hawkins Street
Niagara Falls, Ontario
Welcome to your brand new oasis in the heart of the scenic south end of Niagara Falls! This stunning brand new two-storey semi-detached offers the perfect blend of modern design and convenient living. Boasting 3 bedrooms, 2.5 baths, and an open-concept layout, this home is designed to exceed your expectations. The main floor features a seamlessly integrated living, dining, and kitchen space, creating the ideal environment for entertaining guests or relaxing with loved ones. Step outside through the sliding glass doors and step onto your deck off the living room, where you can savour your morning coffee or host summer barbecues while enjoying the tranquil surroundings. Venture upstairs to find all three bedrooms and laundry conveniently located on the second level. The primary bedroom is a true retreat, featuring a 3-piece ensuite bathroom and a spacious walk-in closet, providing the perfect sanctuary to unwind after a long day. There will also be a side door entrance that leads to the basement which makes it convenient for a future in law suite. Located in the vibrant south end of Niagara Falls, this home offers unparalleled convenience. Enjoy easy access to local amenities, including shopping centers, restaurants, parks, and schools, ensuring that everything you need is just moments away. The basement rooms and dimensions are for a visualization. The basement can be finished at an extra cost determined by the builder. Don’t miss your chance to get in early and choose your finishes on this brand new two-storey semi-detached home. (id:50705)
Royal LePage NRC Realty
2904 Baker Road
Niagara Falls, Ontario
Beautiful Quiet Country setting for this three bedroom bungalow with lovely front porch, fish pond and rear sunroom to enjoy the scenic views. Extensively renovations include insulation, widows, doors, bathroom with soaker tub and separate shower, and a bright cozy sunroom at the back of the house. Super kitchen with stainless steel appliances open concept to dining and living areas. Plus you have a 2 storey 30×24 barn/workshop with hydro. Plus 2 other garden sheds. Porch has a handicap lift. Minutes from border crossings, shopping, and Niagara River. (id:50705)
Royal LePage NRC Realty
833 Rosehill Road
Fort Erie, Ontario
Situated on 3.5 picturesque acres in a neighborhood of multi million dollar homes, this impressive ranch style, 4320 sq ft sprawling bungalow offers 4 bedrooms, 4 baths and in ground pool. Featuring open concept living, forested views, and enormous recreation area with wet bar and cozy fireplace, this one story lifestyle is perfect for family gatherings and entertaining options. With easy access to the QEW highway, the new Fort Erie high school, and located prominently on the Rosehill thruway, all of the chips align to form a winning hand with loads of potential. Make your appointment today. (id:50705)
Revel Realty Inc.
6301 Forest Ridge Drive
Niagara Falls, Ontario
Welcome to 6301 Forest Ridge Drive, Niagara Falls. This amazing freehold townhouse is located in picturesque and quiet Stoneridge Park. If you are looking for a peaceful lifestyle full of light and nature, this is the home for you. Situated on a ravine lot, the main floor is an open concept design with large door & windows in the living area leading to an elevated deck looking onto private forest lined back yard. The main floor living area is large enough to place your furniture to whatever functional lifestyle you desire, amazing kitchen with tons of cupboards and granite counter tops. The master wing has hardwood flooring, huge windows in the master bedroom bringing in the morning sunshine and a joyful environment to wake up to. Also has good sized walk in closet and spectacular ensuite with walk in shower, jetted tub and granite vanity. The main floor bonus room could be used as an office/sitting room/tv room/bedroom, it is currently being used as a blissful personal meditation/yoga room. Main floor laundry room that leads directly into spacious 2 car garage. The above grade lower level is beaming in natural light with a ton of living space, enough for rec room area around the gas fireplace, sitting area and office. Additional bedroom on the lower level and nicely updated 3pc bath, walk out to back patio and tons of storage. A couple minute walk to Eagle Valley Golf Course This is a rare north end find and a must see. Call for a private showing (id:50705)
RE/MAX Niagara Realty Ltd
18 Queens Circle
Crystal Beach, Ontario
Opportunity is knocking at 18 Queens Circle! This stunning home has been beautifully finished and is located only moments from Lake Erie. With enough room for the whole family, it’s time to experience what living by the lake is all about! As a huge bonus – this home comes equipped with a legal accessory apartment that includes a bedroom, 4-piece bathroom and an open-concept living and kitchen area. This space would be perfect for multi-generational families looking for some separation while still living under one roof or for those hoping to supplement their mortgage payments with rental income. With massive windows, this area feels very bright and airy! The main level of this home features a spacious foyer that leads to a gorgeous kitchen, dining and living area. Be sure to take note of the numerous pot lights, quartz countertops and pristine white shaker cabinets. A sliding glass door off the living room leads to the backyard, while in this space you’re sure to start picturing dinners in the yard with family and friends. Listen closely, perhaps you can hear the sound of the waves at Bay Beach lapping the shore. The second level is where you will find the well-sized primary retreat with its own walk-in closet and ensuite privilege to the handsome 4-piece bathroom. Down the hall you will find two additional bedrooms with plenty of closet space and a convenient, dedicated laundry room. With ample windows allowing loads of natural light to flood in, the entire house has a wonderful vibe to it. Outdoors, the exterior of the home is striking and features a covered front porch, attached garage and a lovely view of Queens Circle Park. The street itself has historical significance to the community and is only steps away from the quaint main strip with its abundance of charming shops, esteemed restaurants, cafes and bars. There is nothing left to do here but pack your bags and book the movers. From the moment you arrive you will notice that life is better by the lake! (id:50705)
Revel Realty Inc.
395 Belleview Boulevard
Ridgeway, Ontario
Nestled on a spacious 52′ x 176′ lot just minutes away from downtown Ridgeway, this move-in-ready bungalow offers an ideal blend of convenience and comfort. Set on a serene tree-lined street, this charming home boasts 2 bedrooms and 1 bath, making it perfect for first-time buyers or those seeking to downsize. Step inside to discover an inviting open-concept layout complemented by hardwood flooring, a cozy gas fireplace, and tasteful decor throughout. This home also boasts additional living space, that could easily be converted back to a garage, or be utilized for your families needs. With 200 amp service throughout, convenience and functionality are paramount. The kitchen seamlessly connects to a large pressure-treated deck, offering a perfect spot for outdoor gatherings and relaxation. Gas BBQ hookups further enhance the outdoor experience, catering to entertaining with an extra-deep lot. Conveniently located within walking distance to a range of amenities including restaurants, banks, the post office, and retail stores, this property epitomizes convenience without compromising on tranquility. Don’t miss out – inquire today! (id:50705)
Royal LePage NRC Realty
2871 Arrowsmith Court
Fort Erie, Ontario
Welcome to Black Creek, Fort Erie’s newest and most vibrant community, offering a lifestyle like no other. Nestled amidst the beautiful Niagara Parkway walking path & sprawling parks, this neighborhood is a haven for families seeking endless recreational opportunities. Your newer family home with 3 bedrooms boasts all the contemporary functionality you could ever desire, with spacious layouts and trendy finishes designed to enhance your daily life. From open-concept living spaces to sleek kitchen & luxurious bathrooms, every detail has been thoughtfully crafted to elevate your living experience & if that wasn’t enough, picture waking up each day to the serene views of a community park and tennis courts, just steps away from your front door. (id:50705)
RE/MAX Niagara Realty Ltd
146 Haun Road Unit# 2
Crystal Beach, Ontario
TO BE BUILT: This 2-storey semi-detached home will feature 3 bedrooms, 3 bathrooms, luxury finishes, taller ceilings, light-filled rooms and an optimal floorplan for living, relaxing and entertaining. The main floor includes an open concept great room with kitchen island, dining room, and living room with fireplace and sliding doors to the back deck. Upstairs, there are bedrooms #2 and #3, a 4pc bathroom, laundry closet and a primary bedroom with 3pc ensuite bathroom and walk-in closet. Located steps away from the Crystal Ridge Park with splash pad, basketball, pickleball and tennis courts, arena, playground, community center and library. Also close to Downtown Ridgeway and Crystal Beach restaurants, shops, beaches, Waterfront Park and the 26km Friendship Trail for walking, running or cycling. (id:50705)
RE/MAX Niagara Team Zing Realty Inc.
146 Haun Road Unit# 1
Crystal Beach, Ontario
TO BE BUILT: This 2-storey semi-detached home will feature 3 bedrooms, 3 bathrooms, luxury finishes, taller ceilings, light-filled rooms and an optimal floorplan for living, relaxing and entertaining. The main floor includes an open concept great room with kitchen island, dining room, and living room with fireplace and sliding doors to the back deck. Upstairs, there are bedrooms #2 and #3, a 4pc bathroom, laundry closet and a primary bedroom with 3pc ensuite bathroom and walk-in closet. Located steps away from the Crystal Ridge Park with splash pad, basketball, pickleball and tennis courts, arena, playground, community center and library. Also close to Downtown Ridgeway and Crystal Beach restaurants, shops, beaches, Waterfront Park and the 26km Friendship Trail for walking, running or cycling. (id:50705)
RE/MAX Niagara Team Zing Realty Inc.
146 South Haun Road Unit# 4
Crystal Beach, Ontario
TO BE BUILT: This 2-storey semi-detached home will feature 3 bedrooms, 3 bathrooms, luxury finishes, taller ceilings, light-filled rooms and an optimal floorplan for living, relaxing and entertaining. The main floor includes an open concept great room with kitchen island, dining room, and living room with fireplace and sliding doors to the back deck. Upstairs, there are bedrooms #2 and #3, a 4pc bathroom, laundry closet and a primary bedroom with 3pc ensuite bathroom and walk-in closet. Located steps away from the Crystal Ridge Park with splash pad, basketball, pickleball and tennis courts, arena, playground, community center and library. Also close to Downtown Ridgeway and Crystal Beach restaurants, shops, beaches, Waterfront Park and the 26km Friendship Trail for walking, running or cycling. (id:50705)
RE/MAX Niagara Team Zing Realty Inc.
146 South Haun Road Unit# 3
Crystal Beach, Ontario
TO BE BUILT: This 2-storey semi-detached home will feature 3 bedrooms, 3 bathrooms, luxury finishes, taller ceilings, light-filled rooms and an optimal floorplan for living, relaxing and entertaining. The main floor includes an open concept great room with kitchen island, dining room, and living room with fireplace and sliding doors to the back deck. Upstairs, there are bedrooms #2 and #3, a 4pc bathroom, laundry closet and a primary bedroom with 3pc ensuite bathroom and walk-in closet. Located steps away from the Crystal Ridge Park with splash pad, basketball, pickleball and tennis courts, arena, playground, community center and library. Also close to Downtown Ridgeway and Crystal Beach restaurants, shops, beaches, Waterfront Park and the 26km Friendship Trail for walking, running or cycling. (id:50705)
RE/MAX Niagara Team Zing Realty Inc.
45 Classic Avenue
Welland, Ontario
Stop the Car! If you have been searching for sleek modern design combined with impeccable craftsmanship look no further. Located on an island onto itself with no side or rear neighbours, this home is set in a mature neighbourhood. Newly built, this incredible bungalow offers over 2400 sq ft of finished living space, including 4 bedrooms, 3 bathrooms & 1 office. RL2 zoning allows for in-law suite/apartment use in the basement (separate entrance via the garage). From the moment you pull up you’ll find yourself in love with the clean modern lines of the home. Step inside to find hickory hardwood, luxury tile, 9′ ceilings, quartz counters, abundant pot lighting – it’s all here waiting for you! Filled with natural light, the gorgeous living room offers an 11′ ceiling and is the perfect place to enjoy your morning coffee or cuddle in front of the fireplace in the evening. A spacious dining room is complimented by a stunning chef’s kitchen which includes all new stainless steel appliances including a gas range , gleaming quartz counters, tiled backsplash, under cabinet lighting, & gorgeous black open shelving that perfectly accents the dovetailed cabinetry with custom options such as a spice rack and hide-away bins. Set at the back of the home, the primary bedroom offers a beautiful view of the fenced backyard, a walk-in closet and a spa inspired 4pc bathroom tucked behind a frosted glass door. The 23′ x 10′ deck with its own natural gas bbq hook-up makes it easy to enjoy the great outdoors. Just off the garage is the laundry room that includes custom cabinetry. Travel down the oak staircase lined with LED lighting and find yourself in the grand rec room with fireplace. The basement also offers 2 bedrooms, office, & a 3pc bathroom, Close to schools, shopping, restaurants, park, highway 406 and all amenities. No detail was overlooked, no expense was spared. If you have an appreciation for fine quality this is truly the home for you and is as move in ready as they come (id:50705)
Royal LePage NRC Realty
740 Ferndale Avenue
Fort Erie, Ontario
Desirable Crescent Park locates this classic 3 bedroom Brick Bungalow! Close to all amenities including park and playground, schools, shopping and town hall. This home has been well maintained and updated and is in move in condition. Generous sized, fenced lot with large patio gazebo and shed and home is equipped with a Generac natural gas Generator serviced each year for those unexpected power outages. Kitchen redone in 2015 featuring custom cabinetry, granite counter top and built in dishwasher and negotiable appliances. Main bath also features granite countertop. Main level flooring consists of hardwood and porcelain in kitchen, bathroom and entrance. Great starter or retirement property! (id:50705)
RE/MAX Niagara Realty Ltd
4207 Briarwood Avenue
Niagara Falls, Ontario
Spacious 3 bedroom 2sty semi in quiet residential North End Niagara Falls location, across from a park. Main floor with nice entry foyer, spacious living room, dining room with patio doors out to very private backyard with a large patio area nestled in the landscape. Fully fenced backyard. 3 large bedrooms up with plenty of closets and storage plus good size 4pc bathroom. Basement complete with oversized recreation room finished in a classic barn board and stucco style. Extra bathroom, laundry/furnace room and extra storage room. 100 amp breakers. Great place to raise a family. Don’t wait, call today for viewing. (id:50705)
Royal LePage NRC Realty
280 Rosewood Avenue
Fort Erie, Ontario
Welcome Home ! Just a leisurely 2-minute stroll away from the sparkling sands and soothing waves of the beach, this charming home awaits to embrace you with its character and warmth. Step inside to discover a cozy yet spacious layout featuring 3 bedrooms and 2 full baths, perfect for accommodating family and guests. The open-concept design seamlessly connects the living room, kitchen, and dining area, creating an inviting space for relaxation and entertainment. Nestled on a desirable corner lot, this residence boasts a picturesque covered porch where you can unwind and savour the gentle breeze, or host gatherings with loved ones in a delightful outdoor setting. Experience peace of mind knowing that this home has been thoughtfully updated, with recent renovations including a new roof, furnace, and upgraded electrical system with 200 AMP service, all completed in 2018. Whether you’re seeking a serene escape from the hustle and bustle of city life or envisioning a vibrant beachside lifestyle filled with sun and sand, this property offers the perfect blend of comfort, convenience, and coastal charm. Don’t miss out on the opportunity to make this oasis your own! Schedule your showing today ! (id:50705)
Boldt Realty Inc.
300g Fourth Avenue Unit# 409
St. Catharines, Ontario
Truly a must see! Welcome to your new executive condo at ‘First on Fourth’. One of a kind 1405 sqft fourth level condo featuring 2 bedrooms, 2 bathrooms and in suite laundry! Open concept design, quality plank flooring, custom cabinetry, quartz countertops, and offering plenty of natural light! Secured building with underground parking and locker. This condo building offers a multitude of amenities inclusive of exercise room, party room and fully landscaped roof-top lounge with BBQ entertaining area. Steps to the new St.Catharines hospital, transportation corridors, restaurants, retail outlets and minutes drives to wineries and some of Ontario’s finest golf courses. Don’t miss out on this opportunity! (id:50705)
RE/MAX Niagara Realty Ltd
104 Catherine Street
Port Colborne, Ontario
ATTENTION INVESTORS ! DUPLEX ZONED R4. VALUE IS IN THE LAND. PRE- CONSULTATION WITH CITY COMPLETE FOR THREE STOREY 6 UNIT APARTMENT BUILDING, POSSIBLY 8 UNIT WITH A MINOR VARIANCE AS NOTED IN PRE-CONSULTATION. BUYER TO DO DUE DILIGENCE. LONG TERM TENANTS PAYING $24000 ANNUAL ($1000 each unit all inclusive). COLLECT RENT WHILE PLANNING. ALSO 3000 SQ FT BARN ON PROPERTY. GREAT FOR STORAGE. EXELLENT LOCATION MINUTES WALK TO SUGARLOAF MARINA, DOWNTOWN, WEST STREET RESTAURANTS, SHOPPING. (id:50705)
Royal LePage NRC Realty
300b Fourth Avenue Unit# 503
St. Catharines, Ontario
Take advantage of this limited opportunity to own an 1150sqft top floor unit at First on Fourth Executive Condominiums! Revel in the modern design featuring a sophisticated lighting package and open-concept layouts. Luxurious vinyl flooring, custom cabinetry, and elegant quartz countertops with a waterfall edge elevate the space, promising a lavish lifestyle. Enjoy energy-efficient living in proximity to St. Catharines’ Hospital, major transportation routes, delightful restaurants, bustling retail venues, and scenic drives leading to Ontario’s finest wineries and golf courses. First on Fourth Executive Condos presents enticing amenities including a well-equipped exercise room, a chic party room, and a landscaped rooftop lounge complete with a BBQ area for hosting gatherings. With your purchase, enjoy a comprehensive stainless steel appliance package and automated window coverings for added convenience. Seize this opportunity for sophisticated living and indulge in the ultimate modern lifestyle! (id:50705)
Revel Realty Inc.
300b Fourth Avenue Unit# 402
St. Catharines, Ontario
Take advantage of this limited opportunity to own an impeccably upgraded 1150sqft unit at First on Fourth Executive Condominiums! Revel in the modern design featuring a sophisticated lighting package and open-concept layouts. Luxurious vinyl flooring, custom cabinetry, and elegant quartz countertops with a waterfall edge elevate the space, promising a lavish lifestyle. Enjoy energy-efficient living in proximity to St. Catharines’ Hospital, major transportation routes, delightful restaurants, bustling retail venues, and scenic drives leading to Ontario’s finest wineries and golf courses. First on Fourth Executive Condos presents enticing amenities including a well-equipped exercise room, a chic party room, and a landscaped rooftop lounge complete with a BBQ area for hosting gatherings. With your purchase, enjoy a comprehensive stainless steel appliance package and automated window coverings for added convenience. Seize this opportunity for sophisticated living and indulge in the ultimate modern lifestyle! (id:50705)
Revel Realty Inc.
No Favourites Found
I’m Here To Help You

Real estate is a huge industry, with lots of small and large companies. Don’t get lost in the crowd. Rachel Stempski is a professional realtor that can help you find the best place to live, sell your current home or find a new investment property that’s perfect for you.
