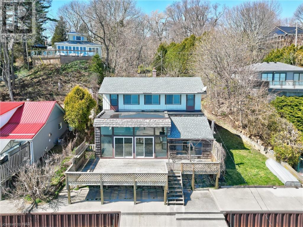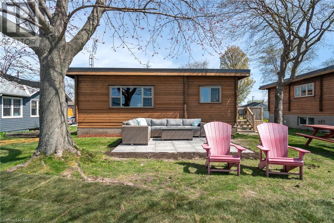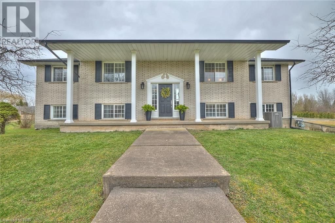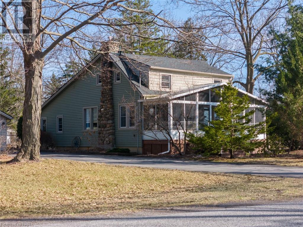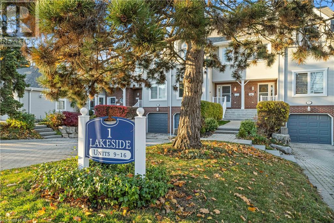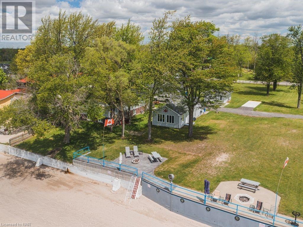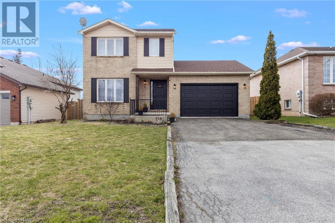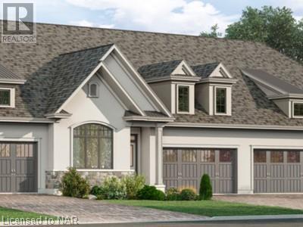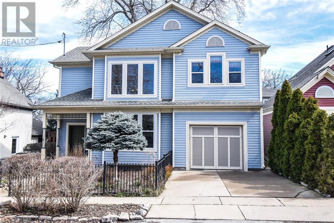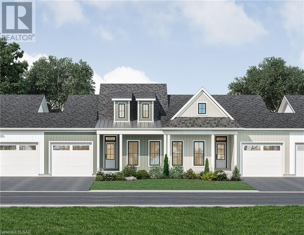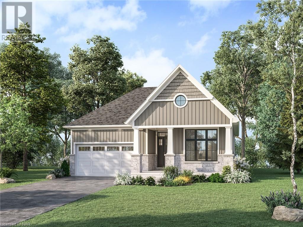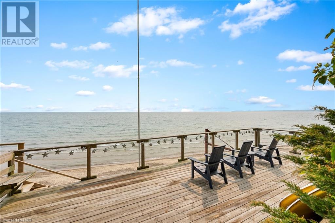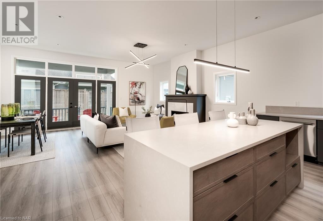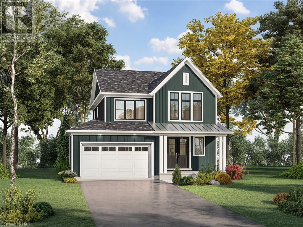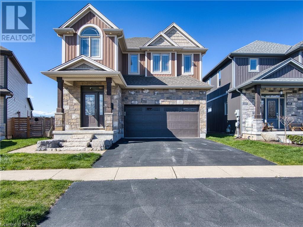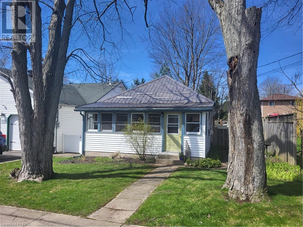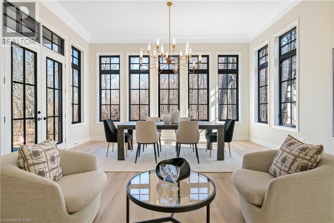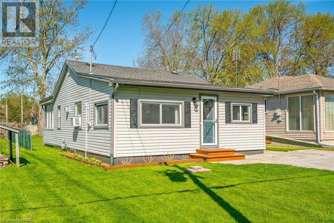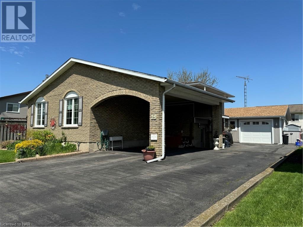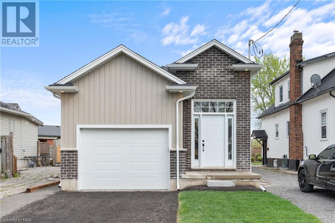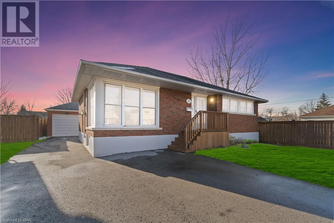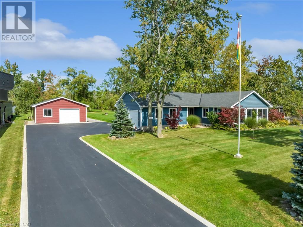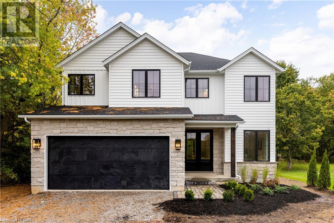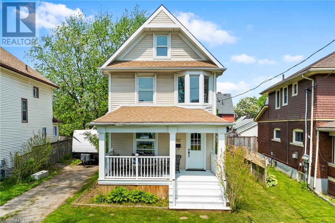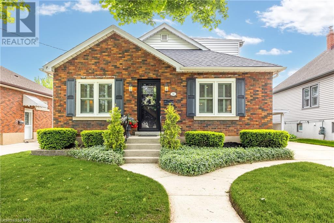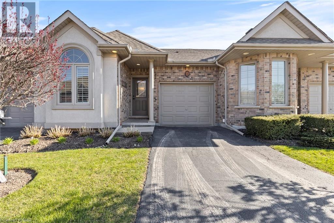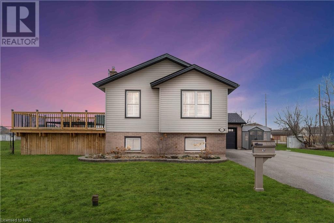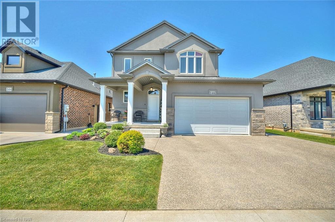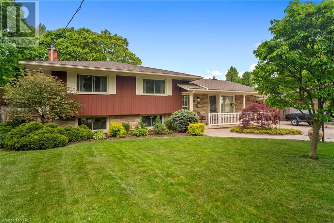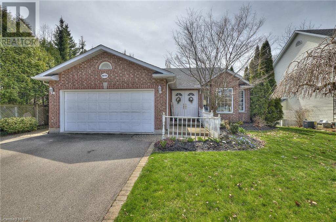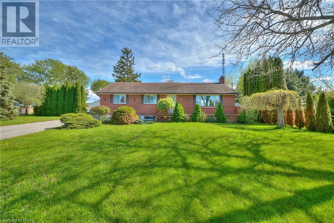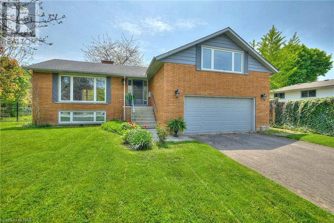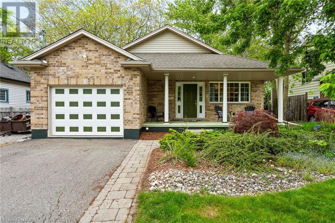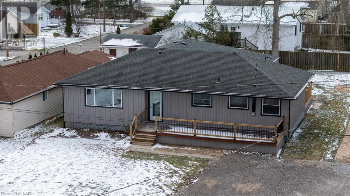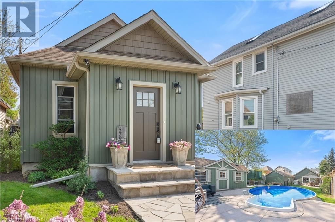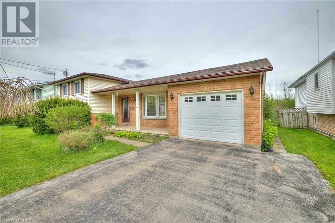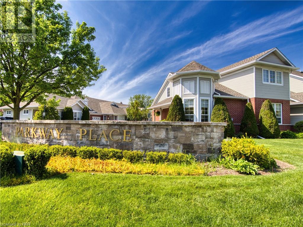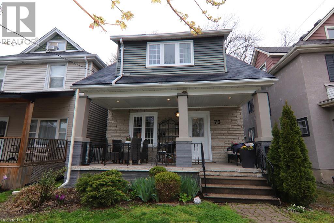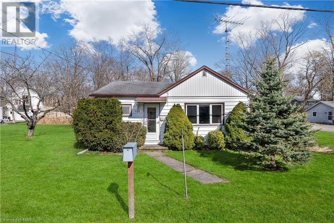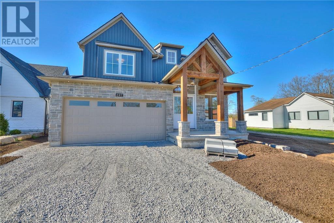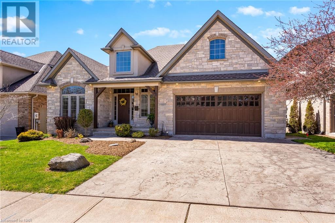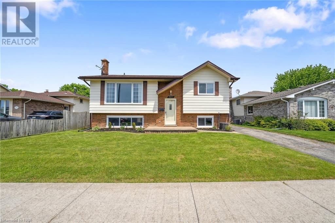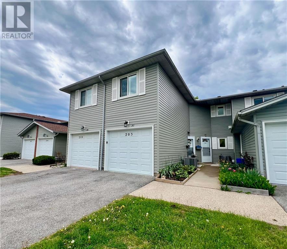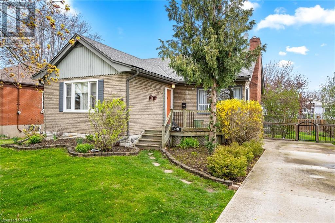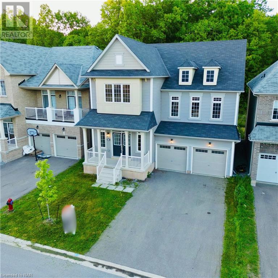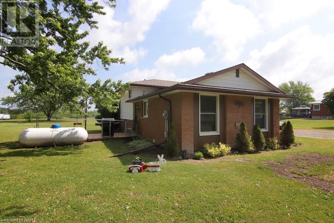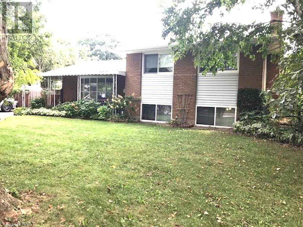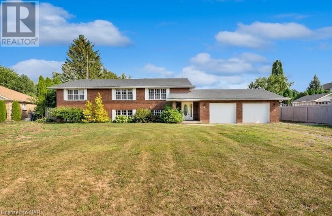Listings
View Listings
LOADING
4 Ravine Park
Normandale, Ontario
Waterfront and Own your own Beach!! Such a special property. 4 Ravine Park Dr. in the lovely village of Normandale , tucked away down the end of a little street with only one other address. This 1.5 storey, 3 bedroom 2 bath home has been loved and lived in year round for the last 40 years by the same owner. Enjoy the private location, your own beach, boat dock with the capabilities of a boat lift. The home has plenty of space for a family plus visitors if you like to entertain. If not enjoy the peace!! Come and experience this special find for yourself. (id:50705)
Royal LePage NRC Realty
12547 Lakeshore Road
Wainfleet, Ontario
Pack your clothes and move right in to this adorable, authentic Panabode cabin (original drawings available) in beautiful Long Beach. Enjoy cool Spring and Fall evenings in front of your stunning stone gas fireplace and long hot summer days on one of the best sand beaches along the shores of beautiful Lake Erie. Three bedrooms, 3 pce bath and kitchen with double farmer’s sink is all the space you need to create life-long memories. Enjoy family night surrounded by the warmth of natural wood. A short drive to family friendly Long Beach Country Club, historic Port Colborne Golf and Country Club, the Gord Harry Trail and all the amenities of quaint Port Colborne with its unique boutiques and amazing eateries. Professionally designed! Book your personal viewing today and enjoy all summer long! (id:50705)
RE/MAX Niagara Realty Ltd
1448 Allanport Road
Thorold, Ontario
If your looking for a semi rural setting with almost an acre of property and City services, take a look at this all brick raised ranch. Major updates in 2015 include roof, some windows, furnace, air conditioner, electrical, new kitchen, front pillars (2024). As you enter the front door you will notice the large foyer to greet your guests. Main floor open concept ideal for entertaining. Kitchen with plenty of white Cabinetry, granite counters and large island with seating for four. Dining area and family room with floor to ceiling stone wood burning fireplace. Sliding doors (2023) leading to a composite deck (2018) with powder coated railings and natural gas hookup for your bbq. Three bedrooms, primary bedroom with ensuite privileges. All rooms with engineered hardwood. The lower level with large windows allowing for plenty of natural sunlight has a bedroom, (presently being used as an office), three piece bathroom, large family room with gas fireplace, luxury vinyl plank flooring, Laundry/mud room, with entrance to the rear yard. Sliding glass doors off the family room leads to another large deck with gazebo ideally situated for entertaining. Kidney shaped inground pool with new liner (2023). Cold storage area under the front porch offers plenty of additional storage. A large shed (12 x 24) with dog kennel, updated electrical makes a great workshop. Additional 10 x 7 garden shed. Attached two car garage, concrete driveway with parking for 10 vehicles. While enjoying morning coffee or evening cocktails on the rear deck, overlooking the pool or the large front covered porch, you will enjoy the quiet country atmosphere. Please click on the video. (id:50705)
Century 21 Today Realty Ltd
768 Bernard Avenue
Ridgeway, Ontario
Introducing 768 Bernard Avenue, a home with so much character AND so many great amenities. On the main level you’ll find an open concept kitchen/ dining area, spacious mudroom, laundry room, one bedroom and a 4-piece bathroom. The living room offers large windows, gas fireplace with gorgeous stone mantel, lots of natural wood and entrance to the show stopper- the 26′ x 8′ enclosed front porch. This is the best seat in the house to watch the sunset or to enjoy your morning coffee. A charming wood staircase leads you to the upper level where you’ll find two, 21′ long bedrooms with large closets. The one bedroom features the continued stone chimney and vaulted ceilings (2019). Outside you feel like you’re up north but you’re only 3kms from downtown Ridgeway, 2km to the beach and 6kms to boat launch! There’s a detached double car garage and separate workshop off the back- perfect for the boat, ATV’s, and of course the hobbyist. This corner lot is over 1/2 an acre with a small personal forest and large, fully fenced in L-shaped portion. Recent updates include: updated siding and doors, garage roof (2014), house roof (2015), breaker panel (2016), crawl space insulated (2018), Generac generator (2016), Navien on-demand hot water (2016) and heating system (2017), a gas fireplace insert (2018), septic risers and electric post (2019), chimney flashing (2019) and some windows have been updated. Homes like this just don’t come up that often- you need to see it for yourself! (id:50705)
Revel Realty Inc.
1 Lakeside Drive Unit# 12
St. Catharines, Ontario
Welcome to your one-of-a-kind dream home by the beach! Step into luxury with this completely renovated 3-bed, 3-bath, 1575 sqft residence in Port Weller East on the East side of the Canal and a 9 minute drive to downtown Niagara-on-the-lake. Nestled steps from the lake, walking trails, parks, marina, and the canal, this gem is a short drive to wine country. Enjoy maintenance-free living with a ground-level walk-out basement, leading to your private interlock patio and the community’s refreshing inground pool. Picture-perfect landscaping surrounds your oasis. Inside, discover a re-designed smart home with high-end finishes, featuring floor-to-ceiling windows, heated onyx tile floors, and engineered hardwood. The open concept kitchen boasts quartz counters, an island, and top-notch appliances. The dining area with glass railings overlooks a spacious living room with soaring ceilings, an electric fireplace, and a private balcony. Upstairs, three bedrooms await, including a primary suite with a large walk-in closet, an ensuite bath with a bidet toilet, stand-alone tub, double sinks, B/I TV, and an electric fireplace. The upper level also offers bedroom-level laundry and a stunning 3-pc main bathroom. The lower level is an entertainment haven with a custom built live edge bar, a 4-pc bathroom with a touchless urinal, and a B/I sauna. The separate entrance from the garage adds great convenience. The lowest level walks out to the interlock patio, just steps from the pool and manicured gardens. Additional features include a pantry/storage area, security system, video doorbell, and heated flooring in the kitchen, dining, and basement. This home is not just seen; it’s experienced. Check out the attached video, then schedule a visit to truly appreciate the lifestyle awaiting you! (id:50705)
Engel & Volkers Oakville
12281 Lakeshore Road
Wainfleet, Ontario
Properties like this rarely become available. Nestled along one of the most pristine sand beaches ANYWHERE… you will find this immaculate 2 bedroom bungalow on a deep 50.00’ x 387.00’ lot with mature trees. Spend all summer long gathered on your inviting stamped concrete patio overlooking Long Beach from your secure break wall, or relax under the shade of the perfect hammock hanging trees. Detached 1.5 car garage with heat and hydro is the handyman’s dream workspace, with 2×6 framing it could support a loft for additional living space or room for guests. Large concrete pad is the perfect spot to store your RV or boat or additional vehicle parking. Natural light floods into the living room windows featuring panoramic views of Lake Erie, vaulted ceilings, vinyl plank flooring, led lighting, cozy gas fireplace. This winterized, year-round home has been fully insulated with R20 insulation, spray foam insulation in the crawl space, updates to wiring, plumbing, flooring, laundry and bathroom with walk-in shower. With no work to do simply enjoy life at World-Famous Sunny Long Beach! (id:50705)
RE/MAX Niagara Realty Ltd
4 Hillcrest Road
Port Colborne, Ontario
A spot where memories are waiting to be created. This two storey home boasts 3 bedrooms and 2 bathrooms, all dolled up and ready for you to settle in. There’s ample space for growth, guests, or even that home office you’ve been dreaming of. The rec room could be used as a playroom, gamers paradise, or movie theatre. The options are endless! Jacob E. Barrick park is right across the road, perfect for playdates or simply lazing on a blanket with a good book. You’ll become part of a family friendly community from day one. (id:50705)
Coldwell Banker Momentum Realty
16 Butternut Crescent
Ridgeway, Ontario
The Oaks at Six Mile Creek in Ridgeway is one of Niagara Peninsula’s most sought-after adult oriented communities and has a completed MODEL HOME open for viewing the Phase 2 Towns while under construction. Nestled against forested conservation lands, the Oaks by Blythwood Homes, presents a rare opportunity to enjoy a gracious and fulfilling lifestyle. This Maple Interior 1435 sq ft, 2-bedroom, 2 bathroom townhome offers bright open spaces for entertaining and relaxing. Luxurious features and finishes include 10ft vaulted ceilings, primary bedroom with ensuite and walk-in closet, kitchen island with quartz counters and 3-seat breakfast bar, and patio doors to the covered deck. Exterior features include lush plantings on the front and rear yards with privacy screen, fully irrigated front lawn and flower beds, fully sodded lots in the front and rear, poured concrete walkway at the front and asphalt double wide driveway leading to the 2-car garage. The Townhomes at the Oaks are condominiums, meaning that living here will give you freedom from yard maintenance, irrigation, snow removal and the ability to travel without worry about what’s happening to your home. It’s a short walk to the shores of Lake Erie, or historic downtown Ridgeway’s shops, restaurants and services by way of the Friendship Trail and a couple minute drive to Crystal Beach’s sand, shops and restaurants. (id:50705)
RE/MAX Niagara Team Zing Realty Inc.
6 Gertrude Street
St. Catharines, Ontario
COME AND EXPLORE PORT DALHOUSIE, TURN KEY LIKE A CONDO WITH OUT THE FEES (44 FT X 32 FT LOT) & VISIT THIS BEAUTIFUL 2 STOREY LOW MAINTENANCE OPEN CONCEPT HOME WITH 3 BEDROOMS & 3.5 BATHS, BUILT-IN S/S APPLS & SINGLE ATTACH GARAGE, & FINISHED BASEMENT WITH OVER 2100 SQ FT OF LIVING SPACE WON’T DISAPPOINT Welcome to 6 Gertrude Street in St. Catharines, you notice the concrete drive and nicely landscaped yard enclosed with wrought iron fence. As you enter inside the home you are greeted with a large foyer, spacious open concept kitchen, L/Rm & D/Rm areas great for entertaining with plenty of natural lighting and hardwood flooring. This stunning recently updated kitchen offers newly installed flooring, lots of cabinet and Quartz counter space, with built in S/S appls, double sink and eat in bar. Off the dining rm you have patio doors leading to the deck great for bbq’s on those summer evenings. As you move towards the upstairs you notice a 2pc powder rm and entrance to the garage. Head upstairs where you are greeted to a bright loft area with 3 spacious bedrooms with lots of closet space. The master bedroom offers generous sized his/her closets and a large 4 pc bath with skylighting. Upstairs you have another 4 pc bath great for kids or guests. Finally, you can move to the basement area with a large sized rec room and gaming or office area. You will find separate laundry area and a cold room great for storage. Additional storage space is found under the basement stairs and in the furnace area. Inside the garage you can turn it into a patio area or gym with the pull down screen door. Once you have completed the home tour, stroll down to the Main st. or Beach area and take advantage of what this area has to offer. Steps away from the house you will discover the outdoor enthusiast’s dream. Take advantage of the marina, beach, pier, parks with walking/bike trail, playgrounds, carousel, restaurants, shops, and regatta rowing in spring-summer-fall. (id:50705)
Royal LePage NRC Realty
586 Seneca Drive Unit# 70c
Fort Erie, Ontario
Award-winning luxury builder Silvergate Homes brings Harbourtown Village at Waverly Beach to life – an upscale community with a perfect blend of modern design and small town charm. Enjoy paradise by the lake in this Energy Star® certified freehold bungalow townhome, built to exceed provincial building code with materials of the finest quality. The floor plan flows seamlessly – with 10’ ceilings throughout the main floor, the sleek, gourmet kitchen with island overlooks the sophisticated yet cozy great room. Step out onto your covered terrace, relax and enjoy some well deserved down time (townhomes require much less maintenance than detached homes demand). The primary bedroom suite offers a luxe spa-inspired ensuite and spacious walk in closet. Bask in natural light from the oversized window in the versatile second bedroom/office. Best of all, beautiful Waverly Beach is only a short 3 minute walk away. Enjoy a morning stroll on the beach each day, or an afternoon spent in the sand. Personal Silvergate design consultant will guide you every step of the way when choosing your modern, luxury interior finishes. Ready for occupancy October 2024. This is just one of several freehold townhomes and single family detached bungalows and 2-storey homes available in Harbourtown Village, located in Fort Erie on Niagara’s south coast with the convenience of amenity-rich living, just minutes from the U.S. border. Be sure to check out the video to understand all this lakeside beach community has to offer. (id:50705)
Royal LePage NRC Realty
580 Mississauga Avenue
Fort Erie, Ontario
Award-winning luxury builder Silvergate Homes brings Harbourtown Village at Waverly Beach to life – an upscale community with a perfect blend of modern design and small town charm. Enjoy paradise by the lake in this Energy Star® certified bungalow, built to exceed provincial building code with materials of the finest quality. The floor plan flows seamlessly – with 10’ ceilings throughout the main floor, the sleek, gourmet kitchen with island overlooks the sophisticated yet cozy great room. The primary bedroom suite offers a luxe spa-inspired ensuite and spacious walk in closet. Bask in natural light from the oversized window in the versatile second bedroom/office. The lot size is 49’ x 126’ which allows a quiet separation from your neighbours, space to create your outdoor oasis and is still a manageable size to maintain. Best of all, beautiful Waverly Beach is only a short 3 minute walk away. Enjoy a morning stroll on the beach each day, or an afternoon spent in the sand. Personal Silvergate design consultant will guide you every step of the way when choosing your modern, luxury interior finishes. Ready for occupancy December 2024. This is just one of several freehold single family detached homes and townhomes available in Harbourtown Village, located in Fort Erie on Niagara’s south coast with the convenience of amenity-rich living, just minutes from the U.S. border. Be sure to check out the video to understand all this lakeside beach community has to offer. Photos are of a previous model home and are used to show luxury finishes and quality of construction. (id:50705)
Royal LePage NRC Realty
10245 Camelot Drive
Wainfleet, Ontario
Summer is just around the corner and this turnkey bungalow with serene white sand beach is waiting for you. From the serene drive up Camelot and nestled away in the bluffs of Reeb’s Bay among centuries old Carolinian forest, 10245 Camelot Drive offers you incredible panoramic views of endless white sand beaches and the calming waters of Lake Erie. The bright open layout offers you wall to wall incredible views of the Lake. During the cooler months you’ll love cozying up around the wood burning fireplace. The natural wood, exposed beams, vaulted ceilings create feelings of that idyllic cottage. The main level is completed with primary bedroom with 2 pc washroom and double closet, a second bedroom, and a recently renovated 4 pc bath. The lower level offers you bright and oversized windows and you’ll find an additional bedroom/den, sitting room, and 3pc bathroom. The walkout from the basement leads to the beautifully landscaped yard with steps leading to an expansive tiered deck. The halfway house provides great storage for all your beach toys. Enjoy peace of mind knowing that the secure break wall was built in the 1980s to last. A solid concrete with loads of steel rebar supporting the main structure that has footings that go deep enough to withstand any storm. A secondary break wall of concrete and armour stone sits behind and on top of the main break wall and supports the 32 x 16 deck that will give you amazing days at the beach. (id:50705)
RE/MAX Niagara Realty Ltd
20 Butternut Crescent
Ridgeway, Ontario
The Oaks at Six Mile Creek in Ridgeway is one of Niagara Peninsula’s most sought-after adult oriented communities and has a completed MODEL HOME open for viewing the Phase 2 Towns while under construction. Nestled against forested conservation lands, the Oaks by Blythwood Homes, presents a rare opportunity to enjoy a gracious and fulfilling lifestyle. This Maple End unit, 1422 sq ft, 2-bedroom, 2 bathroom townhome offers bright open spaces for entertaining and relaxing. Luxurious features and finishes include 10ft vaulted ceilings, primary bedroom with ensuite and walk-in closet, kitchen island with quartz counters and 3-seat breakfast bar, and patio doors to the covered deck. Exterior features include lush plantings on the front and rear yards with privacy screen, fully irrigated front lawn and flower beds, fully sodded lots in the front and rear, poured concrete walkway at the front and asphalt double wide driveway leading to the 2-car garage. The Townhomes at the Oaks are condominiums, meaning that living here will give you freedom from yard maintenance, irrigation, snow removal and the ability to travel without worry about what’s happening to your home. It’s a short walk to the shores of Lake Erie, or historic downtown Ridgeway’s shops, restaurants and services by way of the Friendship Trail and a couple minute drive to Crystal Beach’s sand, shops and restaurants. (id:50705)
RE/MAX Niagara Team Zing Realty Inc.
584 Mississauga Avenue
Fort Erie, Ontario
Award-winning luxury builder Silvergate Homes brings Harbourtown Village at Waverly Beach to life – an upscale community with a perfect blend of modern design and small town charm. Enjoy paradise by the lake in this Energy Star® certified 2-storey home, built to exceed provincial building code with materials of the finest quality. The floor plan flows seamlessly – covered porch and impressive double door entry with 9’ ceilings throughout the main floor, the sleek, gourmet kitchen with island overlooks the sophisticated yet cozy great room. Bonus den/office gives a second living space on the main floor. Upstairs, the primary bedroom suite offers a luxe spa-inspired ensuite and spacious walk in closet. With laundry on the bedroom level, this is just one convenience a busy family will appreciate. The lot size is 49’ x 126’ which allows a quiet separation from your neighbours, space to create your outdoor oasis and is still a manageable size to maintain. Best of all, beautiful Waverly Beach is only a short 3 minute walk away. Enjoy a morning stroll on the beach each day, or an afternoon spent in the sand. Personal Silvergate design consultant will guide you every step of the way when choosing your modern, luxury interior finishes. Ready for occupancy December 2024. This is just one of several freehold single family detached homes and townhomes available in Harbourtown Village, located in Fort Erie on Niagara’s south coast with the convenience of amenity-rich living, just minutes from the U.S. border. Be sure to check out the video to understand all this lakeside beach community has to offer. Photos are of a previous model home and are used to show luxury finishes and quality of construction. (id:50705)
Royal LePage NRC Realty
19 Moes Crescent
St. Catharines, Ontario
Welcome to 19 Moes Crescent, a stunning 3-bedroom, 3.5-bathroom custom home near Lake Ontario. Located in the serene Port Weller area, this property boasts an open floor plan with high-end features like engineered hardwood, custom cabinetry, and a standout gas fireplace. It includes a master suite with a luxurious ensuite, a covered deck, and a fully finished basement with entertainment space and a walk-out to a landscaped yard with a hot tub. Also features a large double garage. Book your showing today! (id:50705)
RE/MAX Garden City Explore Realty
379 Dovercourt Road
Crystal Beach, Ontario
So adorable, affordable and move in ready. Perfect for retirees or first time home owners. Very well maintained two bedroom home located in the heart of Crystal Beach. Open concept, cathedral ceiling, updated flooring, modern kitchen cabinets and counter tops, cozy gas fireplace, roomy master bedroom, lovely sunroom, and carefree metal roof, laundry/mudroom opens up to spacious BBQ sundeck and fenced back yard. Located only a few minutes from the shores of our famous Bay Beach, trendy eatiers, boutique shops, historical downtown Ridgeway, friendship trail and the boat launch. Short drive to Niagara and Buffalo. Don’t miss the opportunity to make this lovely home yours and experience the best of Crystal Beach living. Crystal Beach is fast becoming a beach lover’s paradise to relax and enjoy a laid back lifestyle strolling on the sandy shores, soaking up the sun and enjoying breathtaking sunsets. Book your private viewing today! (id:50705)
Coldwell Banker Momentum Realty
3542 Whispering Woods Trail
Ridgeway, Ontario
The Oaks at Six Mile Creek in Ridgeway by Blythwood Homes is one of Niagara Peninsula’s most sought-after adult-oriented communities. Nestled against forested conservation lands, with no rear neighbours, 3542 Whispering Woods Trail presents a rare opportunity to enjoy a gracious and fulfilling lifestyle. With 3600 square feet of effortlessly elegant living space, this 2+1 bedroom, 2.5 bathroom, freehold home offers bright open spaces for entertaining and relaxing. The Westwind model’s luxurious features and finishes include 10ft flat ceilings with 8ft tall doors on the main floor, stunning foyer door with an arched transom window, great room and rec room fireplaces, gorgeous kitchen with large island and walk-in pantry, and the most spectacular dining room with 3 walls of windows looking out to the protected forest. The primary bedroom with accent wall has a walk-in closet and a spa-like 5pc ensuite bathroom with double sink, glass shower and free-standing soaker tub. Guests have their own private space with the basement rec room, bedroom, 3pc bathroom and fitness room. Exterior features include a front porch, fully sodded yard , front garden plantings and mulch, 2-car driveway and garage, and a 20’ x 11’10” covered patio with forest views. It’s a short walk to the shores of Lake Erie, or historic downtown Ridgeway’s shops, restaurants, and services by way of the Friendship Trail and a couple minute drive to Crystal Beach’s sand, shops and restaurants. (id:50705)
RE/MAX Niagara Team Zing Realty Inc.
11110 Desiree Street
Wainfleet, Ontario
Good things come in small packages! This darling 2 bedroom beachside home has been done top to bottom! Hear the waves crashing from your front door and walk a quick 60 second stroll to your sandy beach pathway. This beautiful, turn key, move-in-ready home boasts tons if natural light, large living/dining with updated gas fireplace, spacious master with floor to ceiling pax wardrobe with rear sunroom access. Upgraded kitchen with quartz countertops and custom window treatments throughout. Large rear yard with gas bbq hookup, 2 sheds, raised planters and plenty of room to grow! Truly nothing to do here but move in and enjoy. Contact for a full list of upgrades! Come book your private showing today! (id:50705)
A.g. Robins & Company Ltd
25 Royal Road
Port Colborne, Ontario
This is called a true family home! It has plenty of room for a family to grow boasting 3 bedrooms plus one in the basement, 2 bathrooms, rec. room and games room. Park your car under the carport when bringing groceries in but have the garage and driveway for all of you other vehicles or room for kids to play hockey or basketball easily. The driveway can hold 9 cars comfortably. The garage built in 2017 has hydro and a covered backyard patio. There’s certain potential for a basement apartment with a separate entrance to the below level. Lots of finished square footage. (id:50705)
Royal LePage NRC Realty
137 St. George Street
Welland, Ontario
Custom built raised bungalow in the heart of a family friendly neighborhood in Welland. The appeal of this location is incredible. Walking distance to a brand new school, the Welland River, amazing walk paths along the canal, dog parks, shopping, and much more. With a three bedroom main floor, and 4 piece bathroom this a perfect set up for a first time buyer, someone looking to downsize with zero maintenance with this brand new home, or even multi-family living or a wonderful cash flowing investment property. The custom kitchen, spectacular hardwood flooring and high ceilings make this pop. Imagine moving into something with zero maintenance! The option to finish the basement or even create an accessory dwelling unit potentially available after closing. (id:50705)
Royal LePage NRC Realty
19 Ferguson Avenue
Fort Erie, Ontario
GREAT STARTER OR RETIREMENT HOME WITHIN WALKING DISTANCE TO PARKWAY. MAIN FLOOR FEATURES 2 BDRMS, UPDATED EAT-IN KITCHEN, 4PC BATH AND HARDWOOD FLOORS IN LIVINGROOM. LOWER LEVEL COMPLETE WITH 3RD BEDROOM, DEN/OFFICE, FAMILY ROOM , GAS FIREPLACE, BAR AREA, LAUNDRY ROOM AND LOTS OF STORAGE AREA. OUTDOOR FEATURES EXTRA WIDE PAVED DRIVE AND DETACHED GARAGE. (id:50705)
Royal LePage NRC Realty
880 Edgemere Road
Fort Erie, Ontario
Welcome to Edgemere Rd. This beautiful restored quaility home (orginally built in about 1929) sits on over two acres of land with access to Dominion Rd. The south facing view, large 3 season room, multiple patios and areas to enjoy the outside all add to the sense of beauty and the quiet enjoyment of this property. A double garage, immaculate detached workshop/garage and lots of green space make this the perfect place to live or to enjoy the weekends. Come take a peak and see!!! (id:50705)
RE/MAX Niagara Realty Ltd
81 Doans Ridge Road
Welland, Ontario
Indulge in the epitome of modern luxury within this meticulously designed 3,025 sq ft haven, graced with high-end finishes. The main floor unfolds with an open concept, seamlessly intertwining the great room, dining area, and kitchen, facilitating effortless entertaining. An exquisitely appointed office caters to those seeking a perfect work-from-home setup, enhanced by custom light fixtures, white oak wall paneling, and ample natural light from large windows. The kitchen, a culinary haven, features a 48” gas Thermador range, a 36” Thermador refrigerator, and an expansive 8′ island with in-ceiling speakers. Step out onto the spacious 295 sq ft covered deck, offering breathtaking views of the surrounding nature. For enhanced security, the exterior is pre-wired for cameras. Upstairs, the extravagance continues with bedroom-level laundry and two generously-sized bedrooms, each graced with its own private ensuite and walk-in closet. The crowning jewel of this home is the expansive 650 sq ft master suite, featuring vaulted ceilings, a welcoming fireplace, and a luxurious 5-piece ensuite lavishly appointed with Kohler fixtures. This suite also offers the added elegance of in-ceiling speakers and a private water closet for your comfort. This residence exudes an array of outstanding features, including 9′ ceilings on both levels, richly appointed engineered hardwood flooring, 8′ solid interior doors, 7 baseboards, and the inviting ambiance of the living room’s gas fireplace, further enhancing its charm. The basement offers a ceiling height of over 8′, with exterior walls that have already been pre-studded and a 3-piece bath rough-in awaiting your personal touch. Additionally, you’ll find the convenience of a garage-to-basement staircase readily accessible. Nestled on a generous 60’ x 200’ lot, this property is brimming with potential. Your dream home awaits! (id:50705)
Sotheby’s International Realty
4761 Epworth Circle
Niagara Falls, Ontario
Welcome to your future home/investment nestled in the heart of Niagara Falls! This charming 3-bedroom, 2.5 storey house offers endless potential for those seeking a blend of character and convenience. Located mere moments away from downtown and a wealth of amenities. The true allure of this property lies in its potential, with a bit of imagination this house can be transformed into the home of your dreams. Whether you envision modern updates or prefer to preserve its historic charm, the possibilities are endless. Don’t miss your chance to own a piece of Niagara Falls, schedule a showing today and unlock the potential of your next property. (id:50705)
Keller Williams Complete Realty
34 Rolls Avenue
St. Catharines, Ontario
This gracious 1600 sq ft, 3+1 bedroom home on a well kept, tree lined street, is a must see. The rooms are very spacious, the living room and dining room are perfect for entertaining family and friends and the eat-in kitchen is a wonderful place to gather. The main floor Primary Bedroom has a lovely sitting area, perfect for reading or watching TV and is an ideal place to get away and relax. The 2nd bedroom is big too and the 4 piece bath has been beautifully updated. The house has an exceptional 2nd floor in-law suite with a big, bright eat-in kitchen, large living room, very spacious bedroom and 3 piece bath. It’s hard to find such a lovely setup. Multi generational houses are becoming more and more popular and this one fits the bill. The basement is partly finished with a nice family room, a bedroom/craft room/or office, lots of storage space and a basement kitchen ideal for canning. The outside is just stunning. There is lush greenery and bushes, mature trees and a nice sized patio to enjoy. The carport has a gate you can close to give privacy to an outdoor dining area in case of rain.This home is a rare find. Update it to your taste, and with these generous size rooms, you can easily make it your own. Come and see for yourself-you won’t be disappointed! (id:50705)
RE/MAX Niagara Realty Ltd
8918 Sodom Road Unit# 13
Niagara Falls, Ontario
Open House May 19th and 20th: 2PM-4PM Welcome to your perfect carefree lifestyle in this charming bungalow townhouse nestled in the picturesque village of Chippawa, Niagara Falls. Ideal for downsizing seniors or busy professionals, this property offers convenience, comfort, and serenity. Situated just a 5-minute walk from the tranquil Welland River, where boats dock peacefully, or a short 5-minute drive to the breathtaking Niagara Falls, this location offers the best of both worlds. Step inside to discover a cozy living space featuring hardwood floors throughout the open-concept living room and kitchen, adorned with stylish fixtures. Imagine yourself unwinding by the natural fireplace on a chilly winter evening, sipping a cup of coffee and enjoying the warmth of the flames. This two-bedroom townhouse has been lovingly maintained by the same owner since 2014 and boasts fresh paint throughout, creating a welcoming atmosphere. One of the many perks of this property is the inclusive condo fee, covering high-speed internet, water bills, and all exterior maintenance, allowing you to truly relax and enjoy your downtime, even on snowy storm days, while the fireplace crackles in the background. The unfinished basement offers unlimited opportunities to add your personal touch and create additional living space or features to suit your needs. The appreciation value of this area is evident, with the upcoming completion of the $3.6 billion Niagara South Hospital in 2028, just a 10-minute drive from Chippawa. Don’t miss out on this incredible opportunity to own a piece of this thriving community. Schedule your viewing today and envision your future in this wonderful home. (id:50705)
Cosmopolitan Realty
367 Brighton Avenue
Fort Erie, Ontario
3+1 BEDROOM HOME SITUATED ON A CORNER LOT WITHIN WALKING DISTANCE TO PUBLIC BEACH. MAIN FLOOR FEATURES 3 BEDROOMS, 4PC BATH, LIVING ROOM, DINING AREA AND KITCHEN WITH PATIO DOOR TO BRAND NEW TWO TIER DECK AND PATIO. LOWER LEVEL COMPLETE WITH 4TH BEDROOM, 2PC BATH, LARGE REC ROOM, LAUNDRY ROOM AND 2 STORAGE AREAS. MANY RECENT OUTDOOR UPDATES HAVE BEEN COMPLETED IN THE PAST 2 YEARS (FRONT DOOR 2021, SHED 2022, GARAGE DOOR 2022, DECK AND PLAYGROUND 2022 AND PERGOLA 2022) ROOF SHINGLES, EAVES, SOFFITS, FASCIA, GUTTER GUARDS, WINDOW AND DOOR CAPPING ALL COMPLETED IN 2022. (id:50705)
Royal LePage NRC Realty
146 Lametti Drive
Fonthill, Ontario
This stunning two-storey home in the heart of Fonthill is finished top to bottom. The main level boasts a two piece powder room, kitchen with quartz countertops, gas stove, double oven, a gas fireplace in the living room and tons of pot lights. Upstairs features three spacious bedrooms and second floor laundry. The primary bedroom will impress with engineered hardwood, a walk-in-closet and spacious ensuite with quartz countertops, double sinks, stand alone tub and a separate shower with a bench and rain shower head. The finished basement provides a two piece bath and a large family room with a wet bar. Step outside the triple wide sliding door and appreciate the covered deck, concrete pad and fully fenced backyard. Out front you have beautiful landscaping along with a three car wide, exposed aggregate concrete driveway. This home offers a premium location, walking distance to the Meridian Community Centre, grocery stores, LCBO, walking paths, downtown Fonthill and more! (id:50705)
Revel Realty Inc.
41 Neptune Drive
St. Catharines, Ontario
Discover the epitome of a hidden gem in a much sought after but seldom available property, just steps from the tranquil Welland Canal, nestled on a quiet circle. Welcome to 41 Neptune Drive! A true sanctuary awaits in the amazing, park-like backyard, boasting ample space for a pool on its pie-shaped lot. This meticulously maintained 3-bedroom sidesplit has been lovingly cared for by the original owners and offers a wealth of features and potential to make this your family’s forever home. Main floor features living/dining room and kitchen overlooking the serene backyard. On the second floor you will find an updated 4pc bathroom complementing the three good-sized bedrooms each with original hardwood flooring. Entertain with ease in the lower level’s inviting rec room, complete with built-ins and a convenient wet bar, plus the added convenience of a 3-piece bath. Step outside into the stunning backyard complete with mature, perennial gardens, interlock brick patio, adorned with two gazebos, offering the perfect setting for outdoor gatherings. A barn and shed complete the outdoor amenities. Parking is never an issue with the interlock 6-car driveway, along with the added bonus of a single-car attached garage. Don’t miss this rare opportunity to call this stunning property your own! The possibilities are endless! (id:50705)
Boldt Realty Inc.
1871 Lakeshore Road
Niagara-On-The-Lake, Ontario
Welcome to your dream home in beautiful Niagara on the Lake! This stunning four-bedroom family home is located just steps away from one of the most sought-after sunset spots on all of Lake Ontario. Situated by the shores of the lake and close to Old Town, this could be the ideal home for you and your family, or even enough space to combine households. As you enter the home, you’ll be greeted by a spacious entrance enhanced with a cozy sitting room, gas fireplace, large windows, and a vaulted ceiling. The sunlit combination kitchen and dining room with a covered balcony overlooks a large yard space in a peaceful wooded neighborhood, providing a serene and tranquil environment that feels far removed from the hustle and bustle of the city. The upper level holds three inviting bedrooms, including a large primary bedroom with a walk-in closet, one 3-piece bath, and a large 4-piece bath. But the real highlight of this home is the sprawling family room with large windows and another gas fireplace – perfect for cozy nights in with the family. Two private bedrooms and another 4-piece bath complete the living space, along with laundry and utility. Don’t miss out on the chance to make this stunning family home yours! With its ideal location, spacious rooms, and beautiful features, this home is truly a one-of-a-kind gem that won’t be available for long. (id:50705)
Royal LePage NRC Realty
1073 East West Line Line
Niagara-On-The-Lake, Ontario
Nestled in the heart of the picturesque countryside that frames the historic and vibrant Niagara on the Lake, this exquisite all-brick bungalow offers the perfect blend of rural tranquility and convenient access to town amenities, located just 5 minutes away. Imagine waking up each day to the serene beauty of your sprawling 120-foot by 300-foot lot, with the unique backdrop of a lush vineyard inviting peaceful mornings and tranquil evenings in your own private oasis. This charming home boasts three generously sized bedrooms and two bathrooms, designed with comfort and ease in mind. The layout flows beautifully into a cozy 3-season sunroom, providing an idyllic setting for relaxing with a good book or enjoying your morning coffee while soaking in the panoramic views of your expansive property and beyond. For those who delight in hobbies or mechanical pursuits, the property features a remarkable 1300 square foot insulated workshop, complete with heat and water. Whether you’re a professional mechanic, a passionate hobbyist, or someone who dreams of having a spacious studio, this workshop offers endless possibilities to explore your passions right in the comfort of your own backyard. Living in Niagara on the Lake presents a lifestyle filled with the best of both worlds – the peaceful, slow-paced enjoyment of country living alongside the convenience of nearby town life filled with shops, restaurants, and cultural attractions. The area is renowned for its wineries, historic sites, and breathtaking natural landscapes, offering endless opportunities for exploration and leisure. This property is not just a home; it’s a gateway to a life filled with joy, creativity, and the beauty of nature. Discover the perfect balance of country charm and town convenience in this one-of-a-kind Niagara on the Lake gem. (id:50705)
Royal LePage NRC Realty
1 Tottenham Court Court
Niagara-On-The-Lake, Ontario
Nestled in the highly sought-after Old Garrison Village, this charming raised bungalow presents a unique opportunity for families looking to establish roots in the picturesque Niagara on the Lake. Perfectly positioned in a serene private cul de sac, this home is ideal for both privacy and community living. The residence is thoughtfully designed with two fully self-contained two-bedroom suites, making it an excellent choice for multi-generational families or those seeking potential rental income. The main floor features an inviting living and dining area, perfect for hosting gatherings. The kitchen is equipped with convenient breakfast seating, adjacent to a functional laundry/mud room. The primary bedroom is a retreat, boasting a walk-in closet and a private 2-piece bathroom, with the main bath featuring a luxurious spa tub. Additionally, a versatile room above the garage offers endless possibilities and includes a 2-piece bath that could be expanded to include a shower. Step outside to discover beautifully mature gardens enveloping the quarter-acre, fully fenced lot, creating a tranquil outdoor oasis. The oversized double car garage and a paved driveway that accommodates up to six vehicles add to the home’s appeal. The lower level suite, accessible from both the outside and the garage, includes a cozy living room with an electric fireplace, a dining area, two bedrooms, a 3-piece bath with an oversized shower, additional laundry facilities, and ample storage space. This home has been pre-inspected and stands ready for its new owners to bring their vision to life. Whether you are embracing the multi-generational living trend or seeking a home with income potential, this property in Garrison Village is a canvas awaiting your personal touch. (id:50705)
Royal LePage NRC Realty
72 Chapel Street N
Thorold, Ontario
Nestled in a serene and quiet neighbourhood, this lovely bungalow offers a perfect blend of comfort and convenience, just moments away from the scenic Welland Canals Lock 7 and McMillan Park. As you step inside, you’ll be greeted by the grandeur of vaulted ceilings on the main floor, creating a spacious and airy atmosphere. The open-concept layout seamlessly connects the living, dining, and kitchen areas, making it ideal for both entertaining and everyday living. Throughout the home, enjoy the sophistication and easy maintenance of hardwood, tile, and laminate flooring, ensuring a stylish and clean environment with no carpet to worry about. An intercom system is thoughtfully installed throughout, enhancing communication and convenience. This home offers four generously sized bedrooms and two well-appointed bathrooms, providing plenty of space for family and guests. The main floor laundry room adds a layer of practicality, while direct access to the garage makes coming and going a breeze. The large finished basement is a versatile space, perfect for a family room, home office, or recreation area. Outside, the low-maintenance yard is designed for easy care, allowing you more time to enjoy the tranquil surroundings. The fully fenced backyard offers privacy and a secure place for children and pets to play. With its prime location, impeccable features, and serene setting, this bungalow is a true gem waiting to be discovered. (id:50705)
Royal LePage NRC Realty
109 Queenston Boulevard
Fort Erie, Ontario
Nestled in a tranquil neighbourhood of Fort Erie, this home is a splendid bungalow that’s been meticulously upgraded to offer a contemporary lifestyle to discerning families. Boasting three bedrooms and two modern bathrooms, this inviting abode provides ample space for family living and comfort. Recent extensive renovations ensure this home is move-in ready, featuring updated plumbing and electrical systems, as well as a tankless hot water heater for endless convenience. The heart of the home, a new kitchen, comes with sleek cabinetry and a stylish backsplash, complemented by new flooring throughout that adds a fresh, modern touch. An open living area, warmed by the ambience of a gas fireplace, seamlessly flows into the expansive yard – a perfect canvas for children’s play and outdoor entertaining. The property’s bungalow design in this great location ensures easy living, all on one level. With three parking spaces to accommodate family vehicles, and the scenic Niagara River within close proximity, 109 Queenston is a true gem for families seeking a peaceful yet connected lifestyle. Don’t miss the chance to make this updated, turn-key residence your new family home. (id:50705)
Engel & Volkers Niagara
5792 Peer Street
Niagara Falls, Ontario
Welcome to 5792 Peer Street, a turn-key, stylish bungalow in the heart of Niagara Falls, close to all amenities and the QEW. This bright and airy home has been meticulously updated. Recent upgrades include a new roof, windows, doors, insulation, and siding. The HVAC system, including a Nest thermostat, has been updated for your comfort. The exterior features a newly paved double-width driveway, flagstone-capped front steps, and a detached garage. The kitchen boasts stainless steel appliances, a large island, and flows seamlessly into the dining room, which opens to the backyard—perfect for entertaining. Inside, the basement was fully renovated, offering a den/bedroom, laundry room, and a separate entrance. The backyard is a very private oasis with a heated pool, concrete patio, and an Amish-built pool shed. The heated garage is equipped with an insulated door and a new breaker panel. Additional updates a include new hot water tank, attic insulation, smart home features and solar-powered vents were added for energy efficiency. This low-maintenance home perfectly blends classic charm with modern updates. Don’t miss the opportunity to own this gem in an ideal location; book your private tour today! (id:50705)
Keller Williams Complete Realty
880 Crescent Road
Fort Erie, Ontario
This charming home at 880 Crescent Road in Fort Erie, Ontario, offer a growing family a wonderful opportunity to make this spacious side split their forever home..Situated in Crescent Park which is a popular central location close to the leisurely facilities, schools, beach, and uptown amenities, making it ideal for families, and even families with an in-law situation. Positioned in a friendly urban area with easy access to highways, parks, and schools, providing a perfect blend of convenience and functionality. Walking distance to the beach, has access to the QEW and highways. This side split detached home features laminate flooring, patio doors opening to a private large backyard, other features of the main floor includes kitchen, dining room and wide space where you can find bedroom and bathroom of the home. Also on the main floor is the staircase to the lower level where you will find a cozy rec room, additional finish area, ideal for a kitchenette or even a lower level bedroom. Also included in this house is a lower level basement, currently unfinished offering a basement workshop. Lots of mature plantings and trees on the property. Backyard is with deck and a covered gazebo, fitting for any-season celebration. With some simple aesthetic updates this home can feel new again. Whether you are a first-time home buyer or looking to upgrade, 880 Crescent Road offers an unmatched blend of comfort, convenience, and potential. Unlock the door to your future home today! (id:50705)
Century 21 Today Realty Ltd
1448 Niagara Stone Road Unit# 14
Niagara-On-The-Lake, Ontario
Virgil – Located in the heart of Niagara’s wine country. Surrounded by shops, banks, restaurants, wineries, close to Old town of Niagara-on-the-Lake, Shaw Festival. Relax on your inviting front porch. 1558 square feet above ground finished living space, plus 874sq feet lower level. Enter into the beautiful main floor Living room with natural gas fireplace, hardwood flooring. Eat-in kitchen and dining room with ceramic flooring. Main floor bedroom, ( currently office), 3 pc bathroom and laundry room with built in cabinet, entrance to garage. Impressive natural light floods the main floor from numerous large windows through the open concept living and dining room. Enjoy relaxing on your backyard deck. Spacious 2 nd floor landing. Good sized master bedroom with 4 pc ensuite and walk in closet. Additional bedroom and 3 pc bath. The lower level is professionally finished with rec room, bedroom and 3 pc bath, (id:50705)
RE/MAX Garden City Realty Inc
73 Chaplin Avenue
St. Catharines, Ontario
Lovely 2+storey home in a quiet downtown neighbourhood on a beautiful tree-lined street-ideal for families, or student rental. The mutual drive leads back to a single car garage, backyard and stoop off of the living room. Upon entering there are French doors leading to the living/dining area. Wood ceiling beams and newer laminate flooring give a warmth to this setting. Patio doors off the dining area lead to a back porch large enough to have the BBQ handy. Upgrades to the kitchen make it an enjoyable work place. There is a 2pc bath here and a side door entrance leading to the basement with laundry area and shower. Up on the second level are 4 bedrooms , a 4pc bath and stairs to another level with bedroom/den. The inviting front porch is ideal for those rainy nights when you can enjoy the summer and not get wet. This home can have a QUICK CLOSING if necessary. The tenant will vacate on or before closing. (id:50705)
Bosley Real Estate Ltd.
611 Silver Bay Road
Port Colborne, Ontario
Check out this sweet summer getaway! A cozy cottage with 2 bedrooms, 1 bath, and a skip away from the sandy Silver Bay shores of Port Colborne. The property boasts a deep 125 ft lot, 2 storage sheds, perfect for storing all your beach gear. Plenty of space for epic family BBQs and sunset spectating. Plus, a public beach just a stone’s throw away, exclusively for local residents. For an extra perk, sign up with the Silver Bay Land Owners Association for a $175 annual fee and unlock access to a private beach just a skip south of Silver Bay Road. Updates include Kitchen, bathroom, some flooring, new holding tank in 2015. Sunroom not included in square footage. This is a 3-season cottage at the moment, but has potential to be year round if needed. Water available from private source for community. Hooked up early May until just after Canadian Thanksgiving. Flat fee for season is $375.00 (id:50705)
Keller Williams Complete Niagara Realty
697 Quaker Road
Fonthill, Ontario
Discover the epitome of quality and distinctive design at Oak Homes—an exquisite 2,800 sq ft premium residence located in the highly sought-after city of Fonthill. Nestled in a prime location, this new build offers an unparalleled living experience, surrounded by world-class golf courses, scenic parks, the Steve Bauer trail, and some of the finest shopping and dining destinations in Canada. As you step into this meticulously crafted home, your gaze is immediately captivated by a thoughtfully designed open layout featuring a luminous and expansive combination of kitchen and dining spaces, all complemented by a stunning 18 ft high great room. Every detail of this unique 3-bedroom, 3-bath Corriveau designed oasis speaks of luxury, with ceilings ranging from 9 to 18 ft on the main level, large trim accents, staircase recessed wall lights, quartz countertops, engineered hardwood floors, a fireplace, inset pot lighting, central A/C, and a generous 16′ x 14′ covered deck complete with inset pot lights and a ceiling fan. The grand primary bedroom offers a sense of opulence with its expansive walk-in closet and a 5-piece ensuite that transcends mere luxury. The large yard comes fully sodded, providing an inviting outdoor space. If you’re in search of a home that seamlessly blends contemporary finishes with refined taste, your quest ends here. Tarion warranted. ***Pictures are for illustration purposes only. Artist Rendition and photos taken of similar builds from same builder.*** Taxes to be assessed. (id:50705)
Revel Realty Inc.
51 Timmsdale Crescent
Pelham, Ontario
Welcome to 51 Timsdale, an exquisite custom-built Luchetta home nestled in the esteemed Timmsdale community of Fonthill. Upon entry, you’re greeted by an inviting open-concept layout seamlessly integrating the living, dining, and kitchen areas, adorned with vaulted ceilings that amplify the sense of space and airiness. The living room features a cozy gas fireplace, perfect for creating a warm ambiance during cooler evenings, and provides a convenient walkout to the deck, extending the entertainment space outdoors.The primary bedroom is a tranquil retreat, generously appointed with ample space for relaxation. The accompanying walk-in closet offers abundant storage, while the opulent 5-piece ensuite bathroom provides a spa-like sanctuary for rejuvenation and pampering. Descend downstairs to discover a sprawling lower level, offering a vast expanse of flexible space to accommodate various lifestyle needs. With its own walkout and another gas fireplace, this area presents endless possibilities for recreation, entertainment, or relaxation. Outside, the property is enveloped by a serene and private backyard, adorned with mature trees that provide tranquility. This home epitomizes the epitome of luxury living in Fonthill’s prestigious community, offering an unparalleled blend of sophistication, comfort, and timeless appeal. Don’t miss the opportunity to make this exceptional residence your own. (id:50705)
RE/MAX Niagara Realty Ltd
7611 Ronnie Crescent
Niagara Falls, Ontario
Welcome to this charming raised bungalow located in a tranquil Niagara Falls neighborhood. This home offers a basement walk-out, making it perfect for potential in-law suite accommodations, ideal for first-time homebuyers or growing families. With a total of 3+1 bedrooms and 2 bathrooms, it features a spacious living room illuminated by a bay window, allowing for plenty of natural light. The main floor includes a well-appointed 4-piece bathroom and an inviting eat-in kitchen with numerous windows and ample cupboard space. Three generously sized bedrooms on this level each come with plenty of closet space, meeting all your storage needs. Updated windows throughout the home provide energy efficiency and a modern aesthetic. The roof was revamped in 2017, ensuring peace of mind for years to come. A new furnace was installed in 2018, and the hot water tank is brand new as of 2024. Descending the stairs to the lower level, you’ll find a large family room highlighted by a beautiful brick fireplace and above-grade windows, creating the perfect setting for making lasting family memories. An additional bedroom and updated 4-piece bathroom are also located on this floor, along with a convenient laundry room and access to the backyard through the basement walk-out. The deep, partially fenced backyard features a storage shed, providing space for all your outdoor belongings. It’s an ideal spot for relaxing on summer days and offers plenty of room for children and pets to roam and play. This home is bursting with potential for an in-law suite and offers a wonderful blend of comfort and functionality for the modern family. Don’t miss out on this fantastic opportunity! (id:50705)
RE/MAX Niagara Realty Ltd
201 Dorchester Boulevard Unit# 203
St. Catharines, Ontario
THE HOME: Enjoy carefree, affordable living at its best where pride of ownership is evident in this well managed Northend complex. The welcoming foyer with inside access to your garage and coat closet exudes a warm a cozy feel. Head upstairs to your 1350 sq ft one level living, where you will be impressed with the space this home has to offer including 3 bedrooms, 2 full bathrooms and a separate dining room and living room. The kitchen gives all the feels with granite countertops neutral backsplash and an island for added storage. Open flowing spaces that give a cool vibe allow for easy entertaining inside or outside on your private balcony that overlooks a mature setting. The primary bedroom oasis features a walk in closet and ensuite bathroom. Just off the living room are 2 more very generous sized bedrooms and a 4 piece bathroom. This home also offers a separate in house LAUNDRY space and a generous sized storage room, it just covers all the must haves for a convenient lifestyle. NOW FOR A NEED TO KNOW… very low monthly condo fee that includes all the normal exterior maintenance, windows, doors, balconies etc., also includes your cable TV and water. Close to all things convenient, great schools, access to public transit and only minutes from the popular Welland Canal walking path. A very unique layout and absolutely pristine move in condition! (id:50705)
Coldwell Banker Momentum Realty
29 Fawell Avenue
St. Catharines, Ontario
Attractive brick 1.5 storey in desirable Grapeview area with charming architectural details and charisma. Upon entering the foyer you’ll find attractive grey tiled floors and geometric wallpaper that pair beautifully with the two-toned hardwood staircase. The kitchen is located at the rear of the home overlooking the yard with direct access to the deck. Light-toned cabinets offer abundant storage and smart configuration allows for a double-door pantry, feature glass corner cabinet, and multiple pots and pan drawers. A spacious dining room with a bay window and striking blue accent wall offers the ideal ambiance for formal dining or everyday meals. Open to the bright living room that overlooks the front yard and a wood-burning fireplace with a classic stone facade. The main level has two generous bedrooms located off the main hallway with easy access to the 4pc main bath. The second level has a large loft with a vaulted ceiling, window, and storage area ideal for a wardrobe. This bonus space is great for a hobbyist, kids playroom, or even a walkup suite. The lower level has plenty of potential! With direct access from the rear yard through its separate entrance there is potential to create a separate in-law suite. A laundry room provides easy-to-access plumbing and there are several windows. This home must be seen! (id:50705)
RE/MAX Niagara Realty Ltd
8635 Chickory Trail
Niagara Falls, Ontario
An esteemed architectural masterpiece, this immaculate detached home features four bedrooms and is situated on a ravine lot in the centre of Niagara. Featuring a backyard that offers breathtaking vistas, this residence is less than five years old and seamlessly merges contemporary living with nature. An open concept layout, sleek finishes, and clear lines all contribute to an ambiance that exudes sophistication in each space. Featuring stainless steel appliances, the exquisite kitchen is the focal point of this residence. The unfinished basement awaits your ingenuity to transform into an additional living space, a home gym, or the pinnacle of entertainment. Located in a highly desirable area, this dwelling provides convenient access to nearby points of interest, wineries, and conveniences, guaranteeing an ideal blend of tranquilly and contemporary conveniences. (id:50705)
Revel Realty Inc.
4741 Haldimand Rd 20 Road
Dunnville, Ontario
Welcome to COUNTRY Living in Haldimand County! This property is 3.12 acres just west of BYNG CONSERVATION Park and backing onto Mathews Creek which leads into the Grand River. The HOME is a comfortable and bright three bedroom backsplit featuring hardwood floors and a gas fireplace in the living room. A nice dining room that leads to an oak galley kitchen. The lower level features a large family room with laminate flooring and another gas fireplace, large windows that allows lots of natural light. To one side of the Family room is an area that the present owners use as an open office. Outside you will find an 18 X 26 two story Garage/Barn with separate 100amp service that also sends power to a 30 X 60 Steel QUONSET hut with GRAND potential!! Enjoy watching all the wildlife, migratory birds, fish and turtles. Canoe from your own property in the creek and paddle out to the Grand River, skate in the winter and snowmobile in your backyard. Watch the virtual tour and call your Realtor to view! (id:50705)
Right At Home Realty
6918 Fairlawn Crescent
Niagara Falls, Ontario
Welcome to your home in the heart of the South end of Niagara Falls! The front foyer of this 3-Level side-split features marble floors and boasts comfort, and convenience at every turn. Step into your home with 3 spacious bedrooms with hardwood floors, and 2 bathrooms, offering ample space for both family and guests alike. Enjoy the warmth of two cozy gas fireplaces, perfect for chilly evenings and adding ambiance to your gatherings. Entertain with ease in the updated kitchen, with patio doors leading to your own fully fenced yard, ideal for summer BBQs, and relaxing weekends under the sun. Savour your morning coffee or greet neighbours from the comfort of your covered front porch, where tranquility meets community. With this location second to none, you’re just moments away from shopping, schools, restaurants, parks, golfing, and of course, the majestic Niagara Falls. Don’t miss out on this opportunity to own a home slice in one of Niagara Falls’ most sought-after neighborhoods. Schedule your viewing today and make this house your home sweet home! (id:50705)
Royal LePage NRC Realty
4 Merritt Circle
Niagara-On-The-Lake, Ontario
Whether your forever home, investment or luxury flip, this sprawling raised bungalow has incredible potential as a blank, solid canvas having the renovation process started for new owners to finish and bring their design dreams to life. The potential of this home is astounding and the location is unbeatable – You’ll own a half acre property on a quiet, treelined crescent in Garrison Village in Niagara-on-the-Lake surrounded by new luxury construction. Walking distance to wineries, restaurants, and amenities, and only 2km to historic Old Towne with countless activities and experiences to be had! Roof recently done for you. The main floor is approximately 2200 sq ft with spacious open concept kitchen dining and living, 3 bedrooms all with walk in closets including a grand Primary suite, 2 baths, laundry, and patio doors to back deck overlooking the expansive, fully fenced park yard and in-ground pool. The lower level alone boasts 9ft ceilings and over 2000sq ft with large above grade windows, it’s own open concept kitchen, dining and living area, 2 baths, laundry, 3 bedrooms all with walk in closets, plus office and entry from inside and exterior. This lower level could be a complete and spacious additional space for in-law setup, owner-occupied income potential, or fantastic additional entertaining space for hosting large gatherings of family and friends. Oversized windows allow gorgeous natural light throughout. The fully fenced back yard offers endless opportunities and could be an absolute oasis with plenty of room for relaxing and play. A spacious attached 2.5 car garage leads to mudroom, and 8+ car triple wide driveway allows ample parking. This home is a truly rare opportunity to create something spectacular on an incredible lot in the elite and exquisite Niagara-on-the-Lake. (id:50705)
Peak Group Realty Ltd.
No Favourites Found
I’m Here To Help You

Real estate is a huge industry, with lots of small and large companies. Don’t get lost in the crowd. Rachel Stempski is a professional realtor that can help you find the best place to live, sell your current home or find a new investment property that’s perfect for you.
