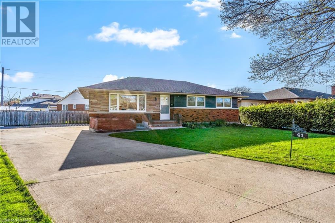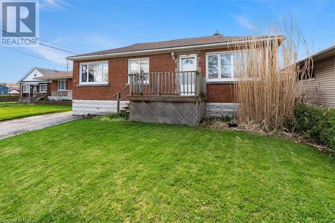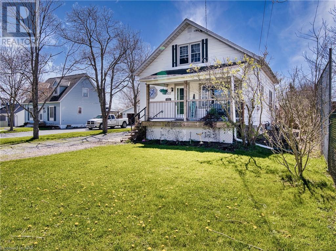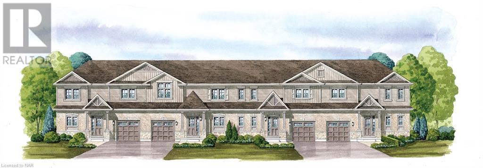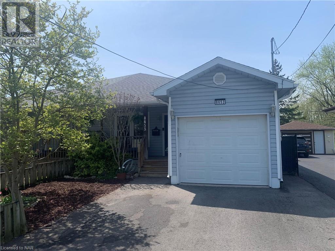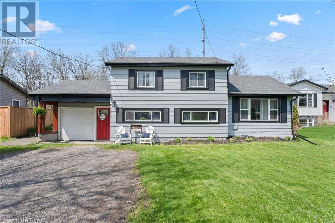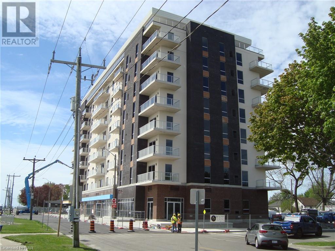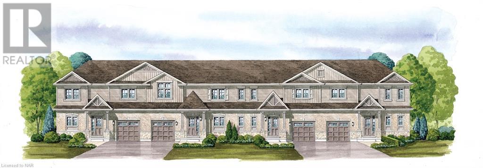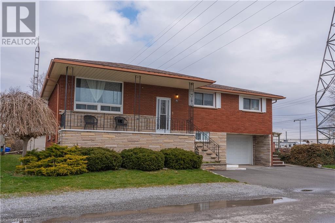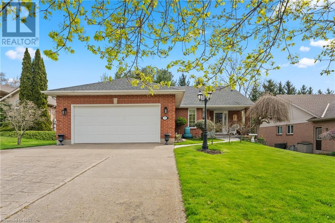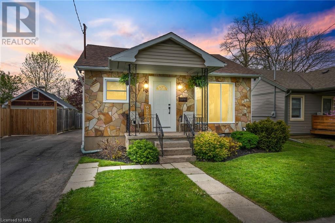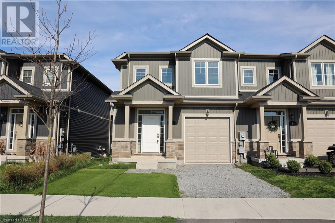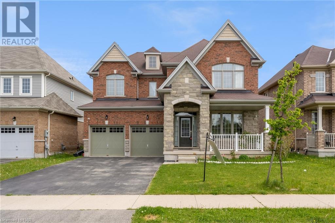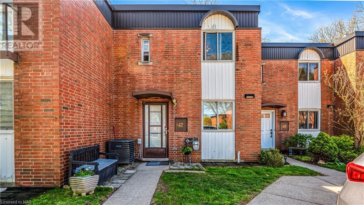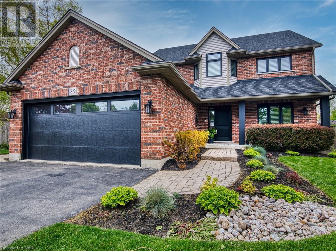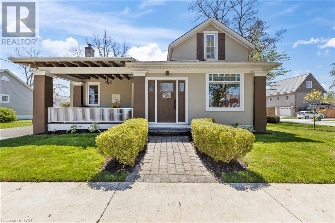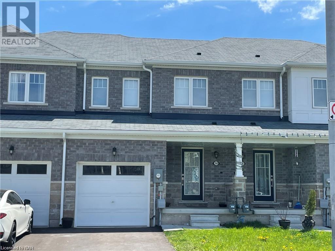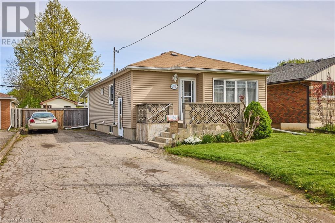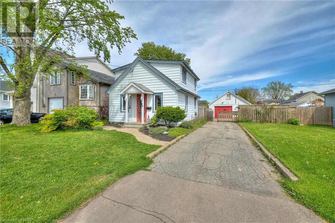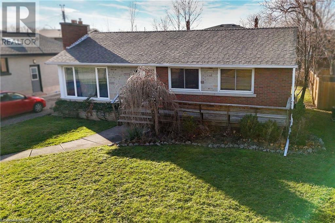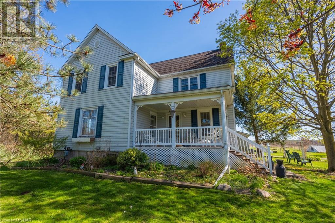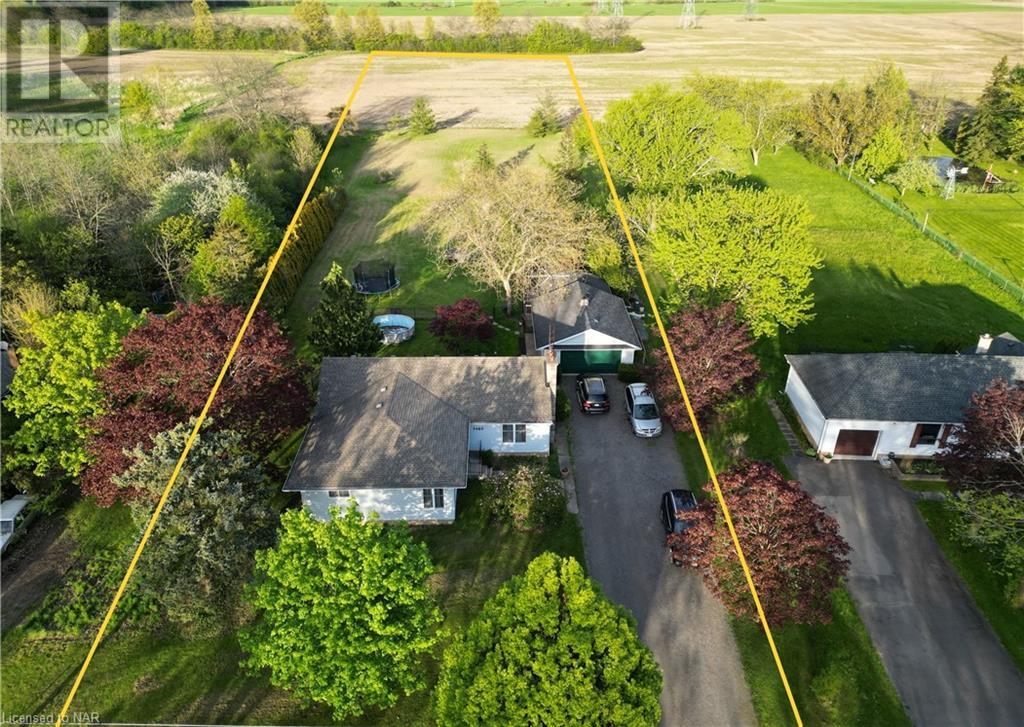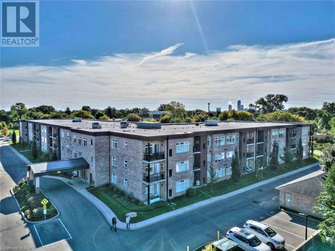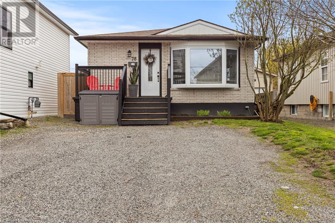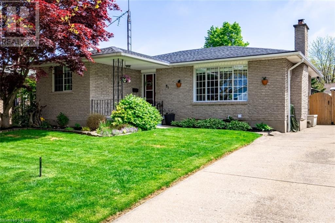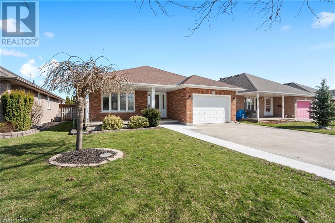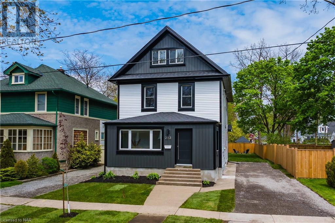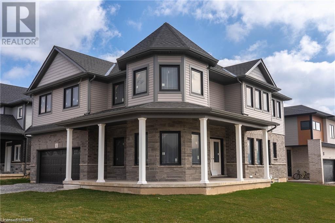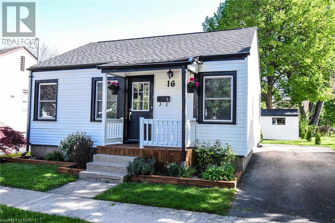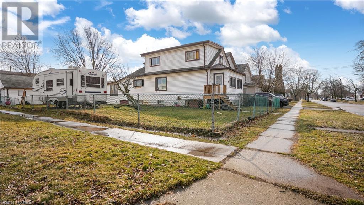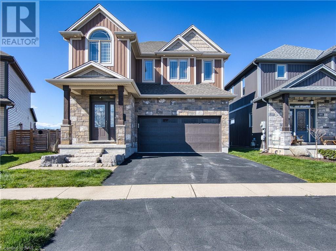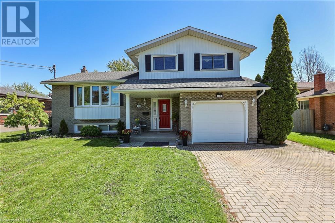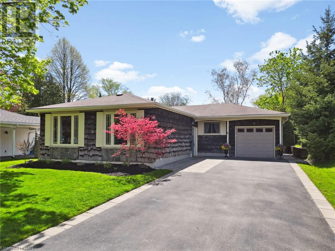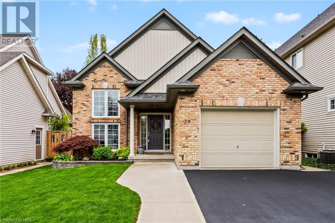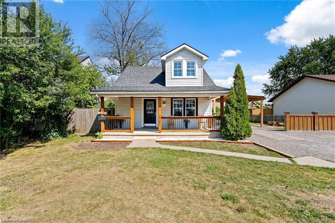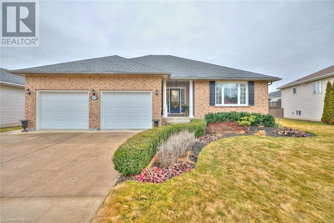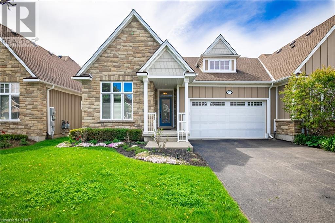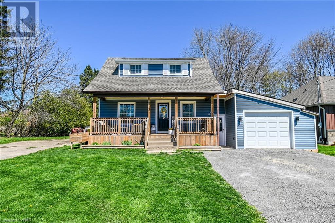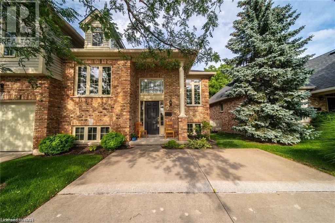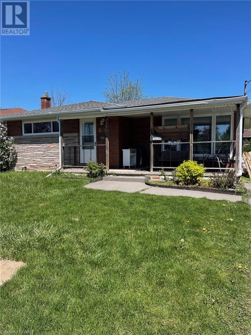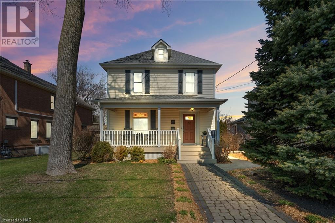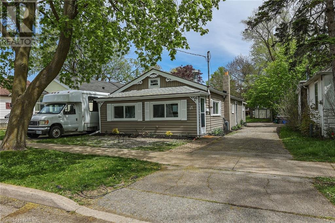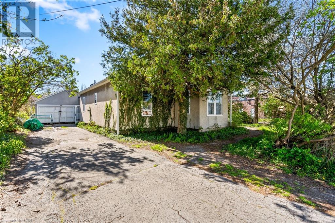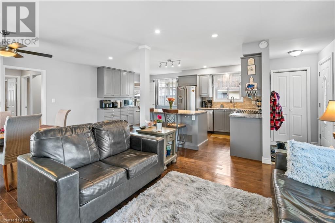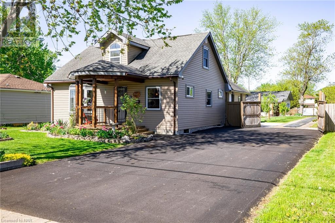Listings
View Listings
LOADING
41 Woodelm Drive
St. Catharines, Ontario
Step into luxury with this tastefully renovated brick bungalow that exudes charm and elegance from the moment you arrive. Offering a seamless blend of modern updates and classic appeal, this home is sure to impress even the most discerning buyers. Boasting 3 bedrooms on the main floor and an additional bedroom in the lower level, along with 2 beautifully appointed bathrooms, there’s plenty of space for the whole family to spread out and enjoy. The separate entrance to the lower level makes it ideal for an in-law suite or additional rental income unit, providing endless possibilities for versatility and convenience. Situated in the sought-after north end of St. Catharines, this home offers easy access to great schools, beautiful parks, convenient transit options, and major highways including the QEW and Welland Canal. Whether you’re commuting to work or exploring all that the area has to offer, you’ll love the convenience of this prime location. Don’t miss out on the opportunity to make this house your home. Schedule your private showing today and discover why 41 Woodelm Dr is the perfect place to call home. But hurry – homes like this don’t stay on the market for long! (id:50705)
RE/MAX Niagara Realty Ltd
303 Grantham Avenue
St. Catharines, Ontario
Welcome to this north St. Catharines brick bungalow with 3 bedrooms, 2 baths and a finished basement with inlaw suite setup and separate entrance. Ideal home for someone that would like rental income to supplement their mortgage payments, or private space for family members. Or, to do some renovations and make it your dream home. Close to parks, public pool/rec center, shopping, highway access…. With your creative vision, you could to fine tune the details of this home to suite your needs. Many updates have been done… Furnace 2008 roof, 2021, and most window about 2019. Rear deck has been removed keeping the concrete footings for future deck potential. (id:50705)
RE/MAX Garden City Realty Inc
3507 East Main Street
Stevensville, Ontario
Embrace the opportunity to make Stevensville your new home with this delightful property situated on a spacious lot! Whether you choose to relax on the front or back deck, indulge in a good book, sip a coffee, or host gatherings, this home offers a serene retreat. Upstairs, you’ll discover two bedrooms and a newly added half bathroom, adding convenience to your lifestyle. The expansive lot is ideal for family gatherings around a bonfire during balmy summer evenings, while the detached garage featuring a wood stove enhances its functionality. Experience the tranquility and easygoing pace of life in Stevensville, with proximity to essential amenities, major highways, and the pristine shores of Crystal Beach only 12 minutes away. Embrace the charm of small-town living today! (id:50705)
RE/MAX Garden City Realty Inc
Lot 18 Mather Model-Peace Bridge Village
Fort Erie, Ontario
Are you Ready to secure your townhome with a very reasonable deposit structure and a closing date of winter 2024 or spring 2025. Don’t miss out on this brand new 2 STOREY MATHER BUNGALOFT in Peace Bridge Village located in the Fort Erie area of the Niagara Region. Enjoy 3 good sized bedrooms, 2.5 baths in 1465 SQFT of living space!! Imagine having your Primary Bedroom with a 4pc Ensuite & walk in closet all on the main floor!! This spacious townhome offers a 9 ft ceiling on the main floor, an open concept Great Room, dining and kitchen, laundry/mud room as well as a 2pc bath. Second floor includes 2 additional good sized bedrooms with a 4pc bath. Offering the perfect balance of owner comfort or a potential good investment . Conveniently located near Peace Bridge, scenic waterfront, with easy access to beaches/Lake Erie and the QEW. Easy walk to gyms, shopping, dining, and transportation options. Whether you’re looking for an affordable investment property, want to retire stress free near beaches and waterfront or just enjoy Crossing Peace Bridge for great deals in the USA, these properties have all that you could need. Deposit requirements: $2,000 w/reservation,$8,000 at time of signing Agreement of Purchase & Sale and $20,000 60 days from signing the agreement. All finishes to be selected from Builder’s samples. Builder offers floor plan option to better customize your townhome. (id:50705)
Royal LePage NRC Realty
Lot 19 Sugarbowl Model-Peace Bridge Village
Fort Erie, Ontario
Are you Ready to secure your townhome with a very reasonable deposit structure and a closing date of winter 2024 or spring 2025. Don’t miss out on this brand new 2 STOREY SUGARBOWL BUNGALOFT in Peace Bridge Village located in the Fort Erie area of the Niagara Region. Enjoy 3 good sized bedrooms, 2.5 baths in 1491 SQFT of living space!! Imagine having your Primary Bedroom with a 4pc Ensuite & walk in closet all on the main floor!! This spacious townhome offers a 9 ft ceiling on the main floor, an open concept Great Room, dining and kitchen, laundry/mud room as well as a 2pc bath. Second floor includes 2 additional good sized bedrooms with a 4pc bath. Offering the perfect balance of owner comfort or a potential good investment . Conveniently located near Peace Bridge, scenic waterfront, with easy access to beaches/Lake Erie and the QEW. Easy walk to gyms, shopping, dining, and transportation options. Whether you’re looking for an affordable investment property, want to retire stress free near beaches and waterfront or just enjoy Crossing Peace Bridge for great deals in the USA, these properties have all that you could need. Deposit requirements: $2,000 w/reservation,$8,000 at time of signing Agreement of Purchase & Sale and $20,000 60 days from signing the agreement. All finishes to be selected from Builder’s samples. Builder offers floor plan option to better customize your townhome. (id:50705)
Royal LePage NRC Realty
8653 Willoughby Drive
Niagara Falls, Ontario
Beautiful, well cared for backsplit semi with garage now available in Chippawa. Home features newly paved drive (22), newer roof shingles (22) and new deck built in 2022. Newer gazebo and shed. This location makes it ideal for young families as its near schools and parks and on bus route. Fourth bedroom in the basement has ensuite. Large open rec room makes for great entertaining. Don’t hesitate on this one! (id:50705)
Sticks & Bricks Realty Ltd.
612 Oakes Drive
Fort Erie, Ontario
Check out this beautiful home in a fantastic location that is perfect for first time home buyers. This gem features an attached garage, no rear neighbors for added privacy, and recent updates to the kitchen and bathrooms. With 3 bedrooms and 1.5 baths, this home is spaciuous and move in ready. Location close to Walmart, the QEW and the Bridge to USA, this property offers convenience and accessibility. Book your showing today!! (id:50705)
Revel Realty Inc.
118 West Street Unit# 704
Port Colborne, Ontario
Indulge in the epitome of waterfront living with this captivating condo nestled in the heart of the Niagara Region. Enjoy the picturesque beauty of Lake Erie right from your doorstep, embracing a lifestyle of luxury and convenience. Immerse yourself in the sleek stainless steel appliances and elegant finishes that adorn this two-bedroom, two-bathroom haven, complemented by an open-concept living space for an effortlessly stylish dwelling. Located on the 7th floor, savor breathtaking views of Lake Erie, the town, and Sugarloaf marina, with glorious sunsets as your daily spectacle. Take advantage of the vibrant local scene, where short strolls lead you to eclectic shops, specialty stores, and a variety of restaurants, making Port Colborne living an exciting and dynamic experience. Join the excitement of a thriving development project, ensuring your investment in this condo is not just a home but a part of a burgeoning community. Upgraded features like an electric fireplace, stone counter finishes, and custom vinyl flooring elevate the ambiance, while worry-free living is assured with amenities like a high-speed traction elevator, emergency generator, exercise room, social room, bicycle storage, locker, and video security. Your peace of mind is further secured with one dedicated parking space (#95). Don’t let this opportunity slip away – make this waterfront condo your new home and embrace the best of Niagara living. Act quickly to secure your slice of paradise! Note…occupancy has not yet been given but it is fast approaching. Inquire further for updates on closings (id:50705)
Century 21 Today Realty Ltd
Lot 17 Mather Model – Peace Bridge Village Road
Fort Erie, Ontario
Are you Ready to secure your townhome with a very reasonable deposit structure and a closing date of winter 2024 or spring 2025. Don’t miss out on this brand new 2 STOREY MATHER BUNGALOFT in Peace Bridge Village located in the Fort Erie area of the Niagara Region. Enjoy 3 good sized bedrooms, 2.5 baths in 1465 SQFT of living space!! Imagine having your Primary Bedroom with a 4pc Ensuite & walk in closet all on the main floor!! This spacious townhome offers a 9 ft ceiling on the main floor, an open concept Great Room, dining and kitchen, laundry/mud room as well as a 2pc bath. Second floor includes 2 additional good sized bedrooms with a 4pc bath. Offering the perfect balance of owner comfort or a potential good investment . Conveniently located near Peace Bridge, scenic waterfront, with easy access to beaches/Lake Erie and the QEW. Easy walk to gyms, shopping, dining, and transportation options. Whether you’re looking for an affordable investment property, want to retire stress free near beaches and waterfront or just enjoy Crossing Peace Bridge for great deals in the USA, these properties have all that you could need. Deposit requirements: $2,000 w/reservation,$8,000 at time of signing Agreement of Purchase & Sale and $20,000 60 days from signing the agreement. All finishes to be selected from Builder’s samples. Builder offers floor plan option to better customize your townhome. (id:50705)
Royal LePage NRC Realty
190 Christmas Street
Port Colborne, Ontario
Welcome to this solid, well-built brick bungalow offering 2 separate living spaces – perfect for an in-law suite or investment opportunity to help pay down your mortgage! On the main level you will find a spacious and bright living room with a south-facing bay window for all day natural light. Also equipped with a large eat-in kitchen with tons of cupboard space, a 4 piece bathroom, 3 spacious bedrooms, and a main floor laundry room (that could be converted back into a bedroom if needed.) Downstairs, in the in-law suite with two separate entrances you will find an additional kitchen with dining space, lots of windows, a 3 piece bathroom, laundry / utility room, and a cozy living area with a gas fireplace. Blown-in attic insulation has been topped to R50 in June 2021. The convenience of nearby highway access and the amenities of the Vale Centre add to the appeal of this exceptional home. This property is currently tenanted and requires a minimum of 24 hours notice for showings. (id:50705)
Royal LePage NRC Realty
35 Oakridge Boulevard
Pelham, Ontario
Location! Location! Nestled in a sought after Fonthill subdivision, this inviting bungalow welcomes you to 35 Oakridge Blvd. This property is fully landscaped, including a beautifully designed babbling brook surrounded by mature trees. When you enter the home you are greeted into a large great room with cathedral ceilings,gas fireplace and beautifully maintained hardwood floors. Open concept kitchen including granite countertops overlook a large deck for entertaining. There are 2 bedrooms and 2 bathrooms on the main floor and a dining room that could easily be transformed into a third main floor bedroom. The fully finished lower level offers a large rec room with gas fireplace, large bedroom, bathroom, kitchenette and lots of storage! The furnace was replaced in January 2024. Newer thermal pane windows and sliding door. All appliances and bbq included! Over 3400 sq ft of finished living space is move in ready!! This beautiful bungalow is somewhere you will be proud to call home. (id:50705)
Revel Realty Inc.
18 Hilda Street
St. Catharines, Ontario
Welcome to 18 Hilda St, located in the convenient west end neighbourhood of St.Catharines. This 1338 square foot bungalow boasts an updated great room, perfect for entertaining guests. This 3 bedroom, 1 bathroom home offers a light and bright living space. Some of the updates include a new furnace in 2018, roof in 2015, and bathroom in 2016. There is a rough-in for a second bathroom in the basement. This property is the perfect opportunity to get you in the market. Convenient access to shopping, schools, and more. Now is the time to make this Your Niagara Home. (id:50705)
RE/MAX Garden City Realty Inc.
8 Damude Avenue
Thorold, Ontario
Welcome to this beautiful End unit townhome that features 3 bedrooms and 2.5 bathroom and is conveniently located in Thorold just off the Hwy 406. As you step in, on the main level you will find an open concept layout, upgraded kitchen cabinets, central island and your living room leading outside to a beautiful deck overlooking to no rear neighbour. Upstairs you will find 3 spacious bedrooms and the Master coming with a spacious Walk/In closet and attached En-suite. The basement is unfinished currently, but this being an end unit creates great potential for anyone to put a side entrance and finish it for extra rental income or an In-Law suite in the future. Upgraded 200 Amp electrical panel. This location is centrally located between Thorold and Welland and is close to all the amenities like Schools, Parks, Grocery stores, 4 mins from Niagara College, 9 mins from Brock University, 5 mins from Seaway Mall and so many other amenities. Book your showing today!! (id:50705)
Revel Realty Inc.
7590 Butternut Boulevard
Niagara Falls, Ontario
7590 Butternut Blvd. is truly a home of dreams! Spacious layout 3011sf offers the convenience of multiple en-suite bathrooms. 9ft ceiling and many upgrades. The fireplace in the formal living room adds warmth and charm. The modernized kitchen, complete with stainless steel appliances and a spacious island, is ideal for both family gatherings and entertaining guests. The stone archways and timeless all-brick exterior creates a classic yet elegant ambiance. And with a park just across the street, residents can enjoy scenic views and outdoor activities right on their doorstep. Potential schools and hospital coming in to the area. Lots of potential. It’s undoubtedly a remarkable place to call home! (id:50705)
Bay Street Group Inc.
6476 Huggins Street Unit# 47
Niagara Falls, Ontario
Extremely desirable Stamford townhouse in Village North currently set up as a two bedroom (easily converted back into a three bdrm) with three bathrooms and many updates including the kitchen (2020), high efficiency gas furnace & C/A (2019), flooring, bathroom and more! The rec-room is partially finished with new flooring, drywall and three piece bathroom downstairs. This unit includes one designated parking spot, additional monthly parking space available for $20.00 a month. This home is nestled in a beautifully treed complex with a BBQ friendly patio and a very short walk to happiness! (id:50705)
RE/MAX Garden City Realty Inc
29 Fredonia Crescent
St. Catharines, Ontario
Original owner 2003 Rinaldi built 2 storey with oversized dble garage,dble paved drive,large wide pie shaped yard with above grd pool w/5yr old liner & 2yr old pump,large 34ft x 16ft deck w/gazebo,privacy pergola over hot tub,approx $30,000 for 2021 windows,front door & garage door,approx $35,000 2018 renovated eat-in kitchen w/soft shut cabinets,9’8×4’1 large island & granite counter tops.Open concept diningrm,mnflr familyrm w/gasFP & livingrm,mnflr 2pc bathrm & ldryrm w/entry into garage. 2018 hardwood flrs on mnflr & 2nd flr,rod iron & wood railing,MBR w/2 walk-in closets & 4pc ensuite w/separate tub & shower,3 more BRs up(1 just needs a closet) & 4pc bathrm.Fin bsmt has large recrm w/gasFP,pot lights & large windows,3pc bathrm,utilityrm.Gas line for BBQ,breaker panel,2019 HWT owned,undergrd sprinkler system,ECOBEE smart thermostat. (id:50705)
RE/MAX Garden City Realty Inc
123 Elgin Street W
Welland, Ontario
Nestled within the charming Chippawa Park neighbourhood, this captivating century-old residence occupies a generous 65 x 100 corner lot, fully enclosed for privacy. Surrounded by lush, mature trees and elegant heritage homes, its picturesque setting is further enhanced by its proximity to the serene Welland Canal, offering an array of outdoor activities such as walking, cycling, or canoeing, just moments away. Within easy reach of schools, a library, and various dining options, all contributing to the convenience of everyday life. This delightful 1 1/2 Storey home boasts two bedrooms and three bathrooms across 1444 sqft of living space. Upon entering the welcoming foyer, one is greeted by a snug living area and an adjacent open reading nook, perfect for unwinding after a long day. The main floor also accommodates a bedroom, a renovated bathroom, and a spacious eat-in kitchen complete with a custom island and modern appliances. Ascending to the upper level reveals a serene retreat, comprising a fully renovated second bedroom and an indulgent spa-like bathroom featuring a claw foot bathtub. Laundry facilities, along with an additional powder room, are conveniently situated on the lower level, with sliding glass doors leading to the expansive backyard, offering ample space for outdoor enjoyment and relaxation. The zoning of this home leads to endless possibilities along with the detached workshop/garage ideal for a hobbyist or handyman. 5 minute drive to Niagara College and a 15 minute drive to Brock University! Ideal for those seeking character and charm in an enviable locale, this home presents a unique opportunity that simply cannot be missed. Make sure to schedule a viewing today! (id:50705)
RE/MAX Garden City Realty Inc
258 Esther Crescent
Thorold, Ontario
This 3-bedroom, 2.5-bathroom home enjoys luxury vinyl flooring that seamlessly flows throughout the open-concept main floor. The kitchen provides ample cabinetry and leads to a deck; the perfect setting for al fresco dining or relaxing under the stars. Retreat to the primary bedroom, complete with a generous walk-in closet and ensuite bathroom. Additional 2 bedroom, a full bath and laundry room complete the upper level. With an unfinished basement awaiting your personal touch, the possibilities are endless for customization to suit your lifestyle. Conveniently situated near HWY 406, Brock University, Niagara College, and just a 10-15 minute drive from Niagara Falls. (id:50705)
Royal LePage NRC Realty
66 Rose Avenue
Thorold, Ontario
Welcome to 66 Rose Ave! This fabulous 3+1 bedroom, 2 bathroom bungalow is set on a 47.68 x 129.82 ft lot in on of Thorold’s most desirably established neighbourhoods. Already set up with a second kitchen and separate entrance in the basement this home is the in-law suite opportunity you have been waiting for! The main floor offers a large living room, well equipped kitchen with solid wood cabinetry, a full 4 piece bathroom and 3 large bedrooms. The finished basement includes a large living room/dining area, a full kitchen, 4 piece bathroom and another spacious bedroom. The fully fenced backyard provides a large storage shed with covered patio area, lush green lawn and a huge covered deck that is perfect for relaxing at the end of a long day. Parking for 6 available on the property’s long double wide driveway. Within a few minutes walk to Our Lady of the Holy Rosary & Richmond St elementary schools and two beautiful parks. Only a 5 minute drive to Brock University. Easy access to the highway 406 via nearby highway 58. Less than 15 minutes to the QEW. (id:50705)
Royal LePage NRC Realty
66 Knoll Street
Port Colborne, Ontario
Situated in a lovely neighbourhood of Port Colborne, this charming home offers an opportunity that you’re not going to want to miss! Equipped with a massive, detached garage and loaded with updates, all on an oversized lot with a 60-foot frontage, this property is a true gem. Living in Port Colborne is simply wonderful, you’re tucked away from the busier areas of Niagara, yet a short drive from everything – the perfect balance. Making your way to this property, you will begin to notice the great neighbourhood in which it is positioned. Renowned for its family-friendly environment, with nearby schools and parks, this area is truly a great place for families with children. The interior of the house offers plenty of wow-factor! When you enter the home, the welcoming living room greats you with a bright, airy atmosphere. The stunning staircase adds a beautiful focal point to the room and will intrigue you to explore further. At the back of the home, the kitchen and dining area are expansive and provide a wonderful space for family to reconnect after a day of being out and about. Beyond the kitchen is the laundry room, the perfect spot for a busy family who wants to cross off a few things from their to-do list while cooking. The remainder of this level is complete with a main floor bedroom and a 2-piece bathroom. Upstairs, there are two large bedrooms that span the front and back of the home. Between the two rooms is a gorgeous 4-piece bath that has been beautifully finished. With plenty of space to enjoy, the fenced backyard provides a safe environment for pets or children to play. The multiple decks, sitting areas and built-in garden boxes are sure to be a favourite of many. There is ample opportunity for gardening enthusiasts to unleash their creativity and exercise their green thumb here. Whether you’re an empty nester looking for a home that still provides enough space for the kids when they visit or a couple starting their first family chapter – this is it! (id:50705)
Revel Realty Inc.
18 Arvona Drive
St. Catharines, Ontario
This meticulously maintained 1000 sq.ft. brick bungalow sits in the perfect location for student living. This 5-bedroom, 2 bathroom home is currently rented to University students but could easily be a wonderful family home. A new kitchen was installed 5 years ago with a wonderful open concept that keeps everyone in the conversation between the living room and kitchen. Downstairs is a spacious rec-room and 2 of the largest bedrooms. Both have egress windows. Updated singles, windows, furnace and flooring. The backyard is perfect for throwing around the ball, flip cup or just chilling out and having a BBQ. The garage is a perfect for storage for landlords. Presently occupied by students eager to remain until April 30th 2025. Gross income details available upon request. Listing Agent is a Registered Real Estate Broker of Record. (id:50705)
RE/MAX Garden City Uphouse Realty
7826 Netherby Road
Niagara Falls, Ontario
Welcome to this charming HOBBY FARM nestled on a 4.44 (+/-) acre lot, offering a serene retreat with modern comforts. With 5 bedrooms, 2 bathrooms, and delightful features such as skylights, vaulted ceilings and exposed beams, this home blends rustic charm with modern day living. The main level welcomes you with an inviting living space, perfect for gatherings and relaxation. The kitchen has lots of cupboard and countertop space, plus a centre island – making meal preparation a breeze. Enjoy meals in the adjacent dining area, offering views of the trees, gardens, and ducks wandering about near the pond. All of the 5 bedrooms provide peaceful sanctuaries, each with unique character and ample natural light. This home was previously split into two separate living areas (upper and lower) and could easily be converted back to that if needed. Outside, you will find multiple ponds, a good variety of trees, plants, and flowers throughout the property along with a large barn built in 1868. The property’s 10-minute proximity to the new hospital and highway access adds convenience to the peaceful rural setting, offering the best of both worlds! Don’t miss your opportunity to make that dream of owning a picturesque homestead a reality – schedule your showing today! (id:50705)
Royal LePage NRC Realty
3460 Garner Road
Niagara Falls, Ontario
Welcome to a once-in-a-lifetime opportunity for investors and developers alike! Nestled on an extraordinary lot measuring a sprawling 105.93 x 863, this 1584 sqft bungalow is a diamond in the rough, boasting unparalleled potential for severance and development. Situated in a PRIME LOCATION, the back half of the lot is zoned agricultural, opening doors to a wide range of uses or the option for separate sale. It’s a visionary’s dream, blending the tranquility of country living with the convenience of city amenities, including municipal water and gas. Step inside this meticulously renovated masterpiece, where no detail has been spared. A 2019 overhaul saw the birth of a modern marvel, featuring a new kitchen, bathrooms, flooring, and interior redesign. With 4 spacious bedrooms and 2 stunning bathrooms, including a lavish 5-piece ensemble with a double sink vanity and bathtub, luxury is woven into every corner. The gorgeous kitchen is boasting modern countertops, stainless steel appliances, and breathtaking views of the meticulously landscaped backyard. A 21×28 detached insulated double car garage, complete with auto remote control and a separate electrical panel, offers ample space for your vehicles and projects. Additionally, a 16×14 workshop with its own side door and roll-up garage door provides endless possibilities for hobbies or storage. Descend into the over 1500 sqft unfinished basement, with 7.5 feet of headroom awaiting your creative touch. While waterproofing may be needed due to occasional water intrusion during heavy rains or in the spring, rest assured that this consideration has been reflected in the price. Sold as-is, this property represents a canvas awaiting your masterpiece. Just minutes from major highways, schools, and shopping. Don’t miss this chance to uncover the hidden gems of this remarkable property and make your mark on the landscape of tomorrow. (id:50705)
Infinity 8 Realty Inc.
4644 Pettit Avenue Unit# 113
Niagara Falls, Ontario
Looking for a quiet, 55+, active, secured community? Look no further. Olympia Retirement Condominiums is the perfect fit, with only 70 units and situated on 4.9 acres where you can enjoy a day at the pool, BBQ with friends, stroll along the walking path, entertain in the party room and other great amenities include an exercise room and guest suite. This spacious, main floor unit, with convenient surface parking, a garage & locker features 2 bedrooms, 2 bathrooms, open concept, 9′ ceilings, in suite laundry, primary bedroom with triple closets, 3 pc ensuite & a private covered patio. If you’re ready to enjoy life & stay active, book an appointment before it’s gone. (id:50705)
Royal LePage NRC Realty
78 Melody Trail
St. Catharines, Ontario
Welcome to warm and cosy 78 Melody Trail in Beauitful North End St. Catharines, this home wont disappoint from the minute you walk in and the minute you step out and see this back yard oasis. Maintenance free living with fully stamped concrete back yard and an above ground pool along with numerous Tiki bars and hydration stations this summer you wont want to leave your private oasis. Did I mention that you are a 5 minute walk to sunset beach ? or the walking trail just down from your house and a 5 minute drive to Port Dalhousie without the price tag of living there? This house may seem small but its open concept floor plan makes it feel larger than it appears. 2 generously sized bedrooms on the main floor along with a full bathroom keeps it easy. In the basement you will find a 3rd bedroom/office along with in-law capability because of the great kitchen and LARGE rec room. Come check out this beautiful starter home that needs nothing. Furnace A/C and Roof all done in the last 6 years. (id:50705)
Exp Realty
81 Cindy Drive
St. Catharines, Ontario
Ideally located in a very desirable neighborhood, on a tree lined street, just minutes from Lake Ontario and Sunset Beach, is this well maintained 2 + 2 Bedroom, 2 Bath, Brick Bungalow. All that serenity is complimented by a wonderful backyard patio area and in-ground swimming pool. On cooler evenings or for those extra-quiet desired nights, time can be enjoyed in the light filled 4-season sunroom. Interior features of this relaxing North End home include: a cozy kitchen with quartz countertops, and breakfast bar; a dining room offering sliding glass doors that lead directly to the rear-yard patio, allowing ample natural light into the home; and a lovely living room that features a wood burning fireplace and large bay window. Also on the main floor are 2 bedrooms and a nicely updated 4 piece bath. The lower level living space is fully finished, with a rec room area, 2 bedrooms, and 3pc bath. Evening walks can be highlighted by taking in some of the most spectacular sunsets you will ever see as the easily accessible Lake Ontario Shoreline Trail is just minutes away(300 meters). Sunset Beach is 3 minute drive. Treat yourself, and be sure to include this home as a must see addition to your new home search! It may be the one! (id:50705)
Century 21 Today Realty Ltd
23 Tanner Drive
Fonthill, Ontario
Welcome to 23 Tanner Drive, where contemporary living meets classic charm. This renovated all-brick bungalow offers an inviting open-concept layout accentuated by hardwood and ceramic flooring throughout. Boasting two spacious main floor bedrooms, a pristine 4-piece bathroom, and a sleek granite kitchen complete with a generous island, this home is designed for both comfort and style. Enjoy the convenience of main floor laundry and the elegance of California shutters and new blinds. With newer furnace, A/C, and roof, peace of mind comes standard. The open basement, featuring a new 2-piece bathroom, awaits your personal touch. Outside, a fully fenced rear yard with wood deck and garden shed offers the perfect oasis for relaxation. Complete with a 1.5 car garage and concrete driveway, this property is situated in a tranquil neighborhood close to amenities and picturesque walking trails, making it the ideal place to call home. (id:50705)
Revel Realty Inc.
213 Kent Street
Port Colborne, Ontario
Welcome to the epitome of modern elegance in Port Colborne’s sought-after Sugarloaf District! This magnificent 2.5 storey home has been meticulously renovated inside and out with high quality materials, offering a seamless blend of style and functionality. Step through luxury as you enter through the 20×7 foyer with 9ft ceiling into the open-concept living space featuring shiplap wood wall and ceiling accent adding texture, depth, and character to your interior space where the living room, dining room, and kitchen seamlessly flow together. The heart of the home features a stunning quartz waterfall island, perfect for gathering with loved ones, and ample cupboard space for all your culinary adventures. Follow through into the family room with sliding doors to 10×20 rear deck overlooking a freshly sodded, fully fenced backyard. Retreat to one of the four spacious bedrooms, each thoughtfully designed to provide comfort and tranquility. Here you will find a luxurious 5-piece bathroom with soaker tub designed to indulge your senses and soothe your soul. Nestled on a 40×167 lot, this property offers privacy and serenity, with the added convenience of additional lane access from the rear of the backyard. A few notable features are Zebra blinds throughout which are a versatile and stylish window treatment option that offers both functionality and aesthetic appeal, new furnace, new A/C and all new stainless steel appliances! Don’t miss your opportunity to own this exquisite home in one of Port Colborne’s most desirable neighborhoods. Schedule your private viewing today! (id:50705)
RE/MAX Niagara Realty Ltd
1 Alicia Crescent
Thorold, Ontario
You will love this 5 bedroom, 2.5 bath, 2748 Sq.Ft. home in the coveted Hansler Heights community of Niagara! This is a dream home situated on a serene crescent surrounded by newly constructed residences. Step into luxury as you explore the expansive main floor featuring two generous living spaces, a separate dining room, and 9-foot smooth ceilings that exude elegance. The heart of the home is the open-concept kitchen with a cozy dinette area, perfect for entertaining guests or enjoying family meals. Upstairs, discover the sprawling layout comprising 5 bedrooms, 2 full baths, and convenient laundry room! Crafted by Niagara’s premier builder, Marken Homes, this residence represents the pinnacle of quality craftsmanship and has full Tarion warranty included, providing peace of mind for years to come. You do not want to miss your chance to make this exquisite home your own and experience the exceptional lifestyle offered by Hansler Heights. (id:50705)
Royal LePage NRC Realty
5 Alicia Crescent
Thorold, Ontario
Welcome to your dream family home in the coveted Hansler Heights community of Niagara! Step into luxury with this brand new residence, boasting an expansive foyer that leads seamlessly into open-concept living spaces adorned with 9-foot ceilings, providing ample room for your growing family to thrive! The upper level is a true retreat with 3 generously sized bedrooms, 2 full baths and laundry! The large primary has walk-in closet and en-suite with soaker tub! Nestled on a quiet crescent and with construction still underway, seize the opportunity to personalize your living space by selecting your preferred finishes, guaranteeing a home that perfectly reflects your style! Crafted by Niagara’s premier builder, Marken Homes, this home has full Tarion warranty included, providing peace of mind for years to come. *Photos have been provided from similar homes completed by the builder. (id:50705)
Royal LePage NRC Realty
16 Doncaster Boulevard
St. Catharines, Ontario
MOVE-IN READY CUTE QUIET NORTHEND ST. CATHARINES 2 BEDROOM BUNGALOW WITH 1-3PC BATH (APPROX 800 SQ FT), PAVED DRIVE GOOD FOR 3 CARS WITH BEAUTIFUL BACK YARD WITH SHED ON TREE LINED STREET, WALKING DISTANCE TO FAIRVIEW MALL AND AMENITIES IS A GREAT STARTER OR EMPTY NESTER HOME Welcome to 16 Doncaster Blvd St. Catharines, As you approach this cute little bungalow situated on a 40 ft x 100 ft lot on this tree lined street you notice how meticulously cared for it is. Entering inside to the foyer, you are met with a good sized living room with window to allow for lots of natural light & plenty of wall space for furniture on one side and 2 generous sized bedrooms with a 3 pc updated step in shower great for getting in and out of. Off the living room you enter into the kitchen area where you notice plenty of cabinet & counter space and also main floor stackable laundry. Lastly inside, you have this bright addition that overlooks the back yard and can be additional family room or dining area. Once you have completed the inside, head outside to the beautiful shaded partially fenced back yard with shed, great for pets or young children or just relaxing on those warm summer evenings. Affordably priced and won’t last long. Walking distance to Fairview Mall & Shopping and close to QEW & 15 mins from Niagara Falls Or NOTL and 10 Minutes to Niagara College & Outlet Mall in NOTL. (id:50705)
Royal LePage NRC Realty
109 Alberta Street
Welland, Ontario
Put your vision to life in this 1.5 storey home located situated on a double lot, located at 109 Alberta Street in Welland. Ample opportunity as it is currently undergoing captivating renovations and to be sold in as-is condition. This residence boasts plenty of upgrades that promise comfort and modernity. Be greeted by hardwood flooring gracing each entrance, blending w/the vinyl & hardwood flooring throughout. Main floor offers two generously sized bdrms, including an upgraded 4-piece bath w/a new tub, subway tile accents, sleek black granite countertops and oak finishes. The main floor bedroom further delights with laundry hookups, a new window & convenient window bench w/storage. Inviting living room w/a large window allowing natural light to flood the space, making it feel bright & airy. Brand new eat in kitchen with modern tile flooring, adorned w/marble finishes, soon to be complemented by a kitchen island and abundant of countertop space. An oversized pantry ensures ample storage for all your needs. Cozy four-season sunroom is off the back of the home, meticulously renovated to offer a tranquil retreat. Ascend to the second floor to discover a spacious loft and a dormer window with closet space, ideal for a playroom or office area. The basement, nearing completion, showcases finished drywall, two potential bdrms and a sizeable den with added closet space for the two bedrooms. Plumbing rough-ins and laundry provisions add further convenience, with kitchen appliances included for both basement and main floors. Benefit from the pease of mind provided by new plumbing and electrical systems throughout the home, with ample space in the electrical panel and gas lines throughout for easy unit hook-ups. Digital locks adorn the new exterior doors, with new front and rear porches. Step outside to a fully fenced backyard with utility shed and double detached garage for added storage. Don’t miss out on this opportunity! (id:50705)
RE/MAX Niagara Realty Ltd
7472 Mountain Road Unit# 1
Niagara Falls, Ontario
LAST UNIT LEFT! Massive size bungalow and basement (over 1700sf main floor plan)! A very rare find is its 2 basement AND 2 garage access! Yes! The basement has its own separate entrance AND garage access (view/click on media/Video Tour to see the lay-out). Also 6 extra large basement windows with rough in for bathroom and kitchen. 200 amps. This is SO ideal for having a totally separate in-law suite AND still have half of the basement with your own bright and spacious extra living space! Fantastique luxurious curb appeal with its stucco and stone exterior finishes, double wide concrete driveway and 2-car garage. Open concept design, so many luxurious features: 10’ flat ceilings with vaulted ceiling in the great and dining room, gorgeous white kitchen with crown molding and soft closing drawers, extra large island, quartz counter tops, trendy light fixtures, gorgeous dining chandelier, fireplace with mantel, transom windows throughout main level, wide plank flooring, ensuite double sink, large shower, soaking tub, walk-in closet. Main level laundry room. Covered patio. 200-amp electrical service, insulated basement, central vac rough in. NO rentals; furnace, central air and superior quality water heater are owned. Situated in the prestigious North end of Niagara Falls on Mountain Road in an exclusive community of 3 Townhomes. Near Firemen’s Park. Quick/easy access to QEW hwy. Just minutes from our famous Falls entertainment and shopping malls. Furniture negotiable for sale to Buyer. (id:50705)
Royal LePage NRC Realty
19 Moes Crescent
St. Catharines, Ontario
Welcome to 19 Moes Crescent, a stunning 3-bedroom, 3.5-bathroom custom home near Lake Ontario. Located in the serene Port Weller area, this property boasts an open floor plan with high-end features like engineered hardwood, custom cabinetry, and a standout gas fireplace. It includes a master suite with a luxurious ensuite, a covered deck, and a fully finished basement with entertainment space and a walk-out to a landscaped yard with a hot tub. Also features a large double garage. Book your showing today! (id:50705)
RE/MAX Garden City Explore Realty
18 Madison Street
Fort Erie, Ontario
Welcome to your new home in Fort Erie’s charming, mature neighborhood! This classic sidesplit residence boasts four levels of comfort and style. As you step inside, be greeted by gleaming hardwood floors and a captivating cathedral ceiling in the grand room and dining area, creating a spacious and inviting ambiance. The heart of the home is adorned with a peekaboo bar window that overlooks the cozy dining room, creating an ideal space for enjoying casual meals and entertaining guests. Upstairs, discover three generously sized bedrooms for restful retreats. The main bathroom is adorned with a skylight, adding a touch of natural light to your daily routines. For those chilly evenings, cozy up by the gas fireplace in the family room, creating warm and memorable moments. Storage is abundant with ample space in the utility room and an unfinished basement awaiting your personal touch. Step outside into your own summer paradise! The fully fenced backyard is a haven with an inground saltwater, heated pool, landscaped gardens, a delightful sunroom, and a convenient barbecue natural gas hookup, ideal for outdoor gatherings and relaxation. Security and convenience are paramount with a hardwired alarm system and a single attached garage complemented by a double driveway featuring an eye-catching herringbone pattern. Explore the nearby attractions including the Peace Bridge, Lake Erie, Niagara River, historic Fort Erie, shopping centers, amenities, and parks—all just moments away. Features include a furnace approximately 14 years old, a roof approximately 16 years old, a four-year-old air conditioner, and a 200A electrical panel with updated aluminum switches. This is not just a house; it’s a place to call home and create lasting memories. Don’t miss the opportunity to make it yours! Schedule a showing today and envision your future in this wonderful property. (id:50705)
RE/MAX Niagara Realty Ltd
6 Sunrise Crescent
Dundas, Ontario
Welcome to main floor bungalow living in the sought after neighbourhood of Pleasant Valley. Convenient access to scenic trails for the outdoor enthusiasts. Plus families will enjoy the proximity to excellent schools and parks. The updated kitchen has granite countertops, tiled backsplash and stainless steel appliances. Whether your are relaxing in your spacious living room or entertaining guests in your inviting dining space, you’ll appreciate the seamless flow and abundance of natural light. Main floor offers hardwood floors throughout, 3 bedrooms, updated main bathroom and two piece ensuite. Your spacious lower level is a great place for family to gather on movie night with updated with fireplace and laminate floors. This level also boasts beautiful laundry room, 3 piece bathroom with large jetted shower, vanity and ceramic floors. The bedroom could be an office/ games room/ with walk in closet. An additional finished area could be use as a child’s play area. All this with plenty of storage. Step outside to enjoy your professionally landscaped backyard 2022. It offers an oversized patio with room for dining or just relaxing. Elevated gardens add to your enjoyment. Enjoy peace of mind with updated Furnace 2019, humidifier 2020 A/C 2022. Attic insulation R60,with soffit baffles, new attic hatch 2020. Don’t miss out on the opportunity to make this your forever home. Schedule a viewing today and discover the perfect blend of comfort, style and convenience in this Dundas gem. (id:50705)
RE/MAX Niagara Realty Ltd
39 Frontier Drive
Niagara-On-The-Lake, Ontario
Step into the vibrant community of Virgil, where the charm of ‘Old Town’ Niagara-on-the-Lake meets modern convenience! Nestled on Frontier Drive, this home offers more than just a living space—it’s a lifestyle. Within a short stroll, discover a plethora of amenities including grocery stores, restaurants, bakeries, breweries, and more, ensuring every need is met. Built in 2002, this raised bungalow boasts over 2,000 sq.ft. of meticulously finished living space across two levels. The inviting double driveway, framed by clean landscaping and a retaining wall, sets the stage for what awaits within. Inside, the open-concept main floor seamlessly blends the living, dining, and kitchen areas, creating an ideal space for both relaxation and entertaining. Warm yourself by the gas fireplace, bask in the natural light filtering through vaulted ceilings adorned with pot lights, and gather around the kitchen’s long peninsula breakfast bar. Escape to the outdoors through patio doors leading to the raised deck (16′ x 12′), perfect for summer BBQs and al fresco dining. The main floor also features two bedrooms, including a master retreat with garden doors opening to the deck, accompanied by an oversized and stylish patio umbrella that stays with the home. Convenience continues with an attached garage providing direct access to the front foyer and boasting a finished storage loft above. Descend to the lower level, offering two additional bedrooms (or a bedroom + office), a spacious rec room, a three-piece bathroom, and a laundry & utility room. This home delivers not only comfortable living space but also a harmonious blend of indoor and outdoor living, all within the picturesque surroundings of Niagara’s heartland. (id:50705)
RE/MAX Niagara Realty Ltd
458 Lakeside Road
Fort Erie, Ontario
Welcome to your fully renovated dream home just steps away from the stunning shores of Lake Erie! Situated on a spacious 70×110 lot, this immaculate property offers 3 bedrooms, 2 bathrooms, and a modern open concept layout. Step inside to discover a tastefully renovated interior featuring high-quality materials and craftsmanship throughout. The main floor offers a bedroom and full bathroom, while the second floor houses two additional bedrooms and another full bathroom. The brand new kitchen is perfect for entertaining, with an open layout that flows seamlessly into the living room and provides easy access to the backyard. Updates including a new furnace, AC, electrical, plumbing, and flooring ensure modern comfort and convenience. Located in the coveted Crescent Park neighborhood, this home is within walking distance to the beach, parks, trails, and shopping amenities. Plus, it’s close to great schools, making it ideal for families seeking the perfect blend of comfort and convenience. Don’t miss your chance to call this Fort Erie gem yours (id:50705)
RE/MAX Niagara Realty Ltd
3631 River Trail
Stevensville, Ontario
Discover unparalleled living in Stevensville, a sought-after locale renowned for its proximity to the Niagara River and quick access to the QEW, ideal for water lovers and commuters alike. This exquisite Stevensville residence offers a blend of tranquility and accessibility, making it a prime choice for those seeking the best of both worlds in the Fort Erie and Niagara regions. Step inside this custom-built bungalow, where elegance meets modern functionality across three generously sized bedrooms and 2.5 luxurious baths. The home is a showcase of refined living, with a master suite that features an en-suite bathroom adorned with a sophisticated four-piece setup and premium finishes that echo throughout the property. Hardwood floors, bespoke cabinetry, stone countertops, and an elegant tile backsplash define the home’s interior, exuding a sense of bespoke luxury. The heart of the home is the open-concept great room, complete with a warming gas fireplace and direct access to an inviting rear deck, equipped with an awning and gazebo—perfect for entertaining or serene relaxation. Culinary enthusiasts will delight in the gourmet kitchen, featuring top-tier appliances and a spacious island that overlooks the great room and dining area, ensuring the chef is never out of the loop. Privacy is assured with a partially fenced yard, while additional storage is provided by an on-site shed. The allure extends to the fully finished basement, which houses a second kitchen, making it an ideal in-law suite or a haven for guests. This space has been recently renovated to offer exceptional living areas with chic finishes. Additional features include a cold cellar and ample storage space, enhancing the home’s appeal. The roof shingles from 2019, a furnace from 2007, and A/C installed in 2023, ensuring this home is as practical as it is elegant.This Stevensville gem represents a perfect fusion of luxury and functionality, setting a new standard for real estate in the Fort Erie. (id:50705)
Century 21 Today Realty Ltd
87 Sunrise Court Court
Ridgeway, Ontario
Welcome to 87 Sunrise Court located in the award winning community of “Ridgeway by the Lake”. This seldom available end unit boasts over 1920 sq feet plus a fully finished lower level with sitting room, potential bedroom/craft room/home office. The large unit provides much space to enjoy. Finished with quality throughout to include, vaulted ceilings, exceptional kitchen, large master suite with giant closet and ensuite. The desirable open concept living exits to a covered patio with pull down shades providing privacy and shade. The private backyard is landscaped with pergola. All backing onto the pool area of the highly desirable Algonquin Clubhouse used for social and exercise activities. Members enjoy the saltwater pool, library, billiards/game room, fitness center and party area. Attached garage for easy entry, gas fireplace and gas BBQ hookup provides details that make the townhouse complete and comfortable. The professional on line pictures and video provide a sneak peak of what is offered but immediate showings are available. Please view with great confidence knowing this is a package of much desire. (id:50705)
D.w. Howard Realty Ltd. Brokerage
813 Foss Road
Fenwick, Ontario
COUNTRY LIVING, IN THE HEART OF FENWICK, THIS 1. 5 STOREY HOME FEATURES A LARGE FRONT COVERED PORCH ON A 54′ X 164′ LOT, 3 BEDROOMS , 4PC BATHROOM, EAT-IN KITCHEN, OPEN CONCEPT LIVING ROOM AND DINING ROOM, SINGLE ATTACHED GARAGE WITH A DRIVE-THROUGH REAR GARAGE DOOR, FULL CITY SERVICES, NATURAL GAS, VINYL SIDING TO BE COMPLETED BY THE SELLER, CLOSE TO SCHOOLS, THE FENWICK PARK, WINERIES,WALKING TRAILS AND GOLF COURSES, MINUTES TO THE QEW. MAKE YOUR MOVE THIS SUMMER! (id:50705)
Royal LePage NRC Realty
174 Martindale Road Unit# 25
St. Catharines, Ontario
Welcome to 174 Martindale Road, Unit 25. Highly sought after bungalow townhouse that enjoys the serenity of 12 Mile Creek. The main floor is spacious with an open concept and has many windows to allow for a bright space, 2 bedrooms , 1.5 baths and a walk out to a private deck. The lower level offers another walk out to an additional covered deck, 2 bedrooms, family room with gas fireplace, and additional bath. Close to Port Dalhousie, hospital, bus route, shopping and easy access to the highway. (id:50705)
Royal LePage NRC Realty
6940 Richmond Crescent
Niagara Falls, Ontario
FULLY RENOVATED BRICK BUNGALOW FEATURING NEW KITCHEN WITH BREAKFAST ISLAND. AMPLE CABIINETS AND DINETTE WITH VIEW TO BACKYARD. SLIDING DOOR AT BAVK TO WOOD DECK. SEPARATE IN-LAW APT WITH SIDE ENTRANCE, ONE BEDROOM WITH LARGE REC ROOM AND GAS FIREPLACE. ALL UPDATED ELECTRIC, NEW LIGHTING AND MANY RECESSED LIGHTS. GREAT LOCATION CLOSE TO 406 HIGHWAY AND ALL MAJOR STORES. GREAT FOR COMMUTERS. THE LOWER UNIT WOULD HELP ANY BUYER TO OFFSET SOME OF THE MTGE COSTS. ROOF SHINGLES, FURNCE & C/AIR ALL REPLACED SINCE 2011. ALL WINDOW HAVE BEEN REPLACED AND A NEW FRONT DOOR. EASYCARE LUXURY VINYL FLOORING. (id:50705)
Coldwell Banker Momentum Realty
269 Sugarloaf Street
Port Colborne, Ontario
Welcome to 269 Sugarloaf Street, Port Colborne – a delightful abode affectionately known as Sugarloaf. This fully furnished charming two-storey historic mill house, dating back to 1912, underwent a meticulous renovation in 2012, overseen by a dedicated live-in contractor who poured passion into every corner of Sugarloaf’s restoration. This century home boasts a rich architectural heritage, showcasing original features such as stained glass windows, intricate baseboards, Colonial window casings, and crown moldings. With five bedrooms, Sugarloaf offers a cozy retreat for all. Step inside to discover a traditional dining room, a spacious family room adorned with custom hardwood detailing, and eat-in kitchen complete with an adjacent mudroom and a convenient 3-piece bath. Upstairs, three bedrooms await, along with a luxurious family bath featuring the original claw foot tub and an adjoining laundry room. The partially finished basement adds versatility with two additional bedrooms, a two-piece bath. The front porch, nestled behind a quaint cobblestone walkway and shaded by a majestic Century Tulip tree—a perfect spot to unwind and enjoy the tranquility. A sprawling wrap around deck, ideal for gatherings. This idyllic locale on Sugarloaf Street embodies the quintessential Lake Erie lifestyle, offering easy access to Sugarloaf Harbour Marina, H.H. Knoll Lakeview Park, and pristine beaches just minutes away. Walk downtown or indulge in Canal Days festival, canal-side strolls, restaurants. Additional features include a new furnace installed 2022, and a newly owned hot water tank as of 2024. With the option for immediate occupancy, this turnkey gem presents a rare opportunity to embrace the essence of Lake Erie living year-round. Words cannot capture the true essence of Sugarloaf—its allure must be experienced firsthand. Don’t miss your chance to make this enchanting retreat your own and embark on a journey of timeless charm and coastal bliss. (id:50705)
Revel Realty Inc.
17 Churchill Street
St. Catharines, Ontario
ONE LEVEL LIVING! WELCOME TO 17 CHURCHILL ST. A LOVELY OPEN CONCEPT 3 BDRM BUNGALOW ON QUIET STREET IN DESIRABLE WEST ST. CATHARINE BOASTING A 157 FT DEEP LOT. THIS HOME OFFERS MAIN FLOOR: AMPLE FRONT ENTRY, LIVING RM W/GAS FIREPLACE, BRIGHT DINING RM, STYLISH KITCHEN, UPDATED BATHROOM , 3 BDRMS AND LAUNDRY / UTILITY RM. LARGE PRIVATE BACKYARD FEATURES A PATIO AREA AND FIREPIT, IDEAL FOR QUIET ENJOYMENT OR ENTERTAINING. 3 PRIVATE REAR PARKING SPOTS. THIS IDEAL STARTER OR RETIREMENT HOME IS CONVENIENTLY LOCATED CLOSE TO SHOPPING, HOSPITAL, PUBLIC PARK W/ SWIMMING POOL & PLAYGROUOND, GO STATION, PUBLIC TRANSIT, SCHOOLS, BROCK U, RIDLEY COLLEGE, DOWNTOWN ENTERTAINMENT. QUICK FLEXIBLE CLOSING AVAILABLE! WON’T LAST! (id:50705)
Key Realty Team Brokerage
4073 Carroll Avenue
Niagara Falls, Ontario
Are you looking for a great piece of property! This 60 x 141 foot corner lot is located in a quiet area in Niagara Falls with walking distance to just about everything you need, quick access to the QEW, transit, schools and parks. This 1.5 storey opens to a den/office and a bright main level composed of a spacious kitchen and dining area. The living room offers some privacy from the main rooms while still open everyday flow. This home has two bedrooms and a 4 pc bathroom on the main level with a generously sized third bedroom on the second level. A separate entrance is located off the main level laundry room/ mudroom with access to a deep yard with multiple cherry trees, pear tree, apple tree and loads and loads of seasonal plants that come back every year. Take advantage of the season and let’s get you home to enjoy some patio weather! (id:50705)
RE/MAX Niagara Realty Ltd
8110 Paddock Trail Drive
Niagara Falls, Ontario
Welcome to 8110 Paddock Trail, where family comfort meets modern convenience! Step into the heart of this inviting home, where the open concept main floor seamlessly connects the kitchen, eating area, and living room, perfect for effortless entertaining or cozy family gatherings. Indulge in relaxation in the renovated bathroom featuring a soaker tub, while two main floor bedrooms offer peaceful retreats. The primary bedroom boasts a private patio door leading to a deck, ideal for savoring your morning coffee. Discover a spacious family room complete with a fireplace, creating the perfect ambiance for memorable gatherings with loved ones. Accompanied by a bedroom and bathroom, this lower level space offers versatility and convenience, with a side door entrance allowing for potential conversion into an in-law apartment. Outside, enjoy endless outdoor fun in the fenced yard complete with an above-ground salted pool and covered patio, providing year-round enjoyment for all ages. Ample storage space ensures a clutter-free environment, offering a designated spot for all your belongings. Benefitting from numerous upgrades over the years, this home is thoughtfully designed for modern living. Conveniently located near highway access and several schools, it’s an ideal setting for a young family to thrive or for those seeking a comfortable retirement retreat. (id:50705)
RE/MAX Niagara Realty Ltd
965 Crescent Road
Fort Erie, Ontario
Welcome to 965 Crescent Road! You will first notice the Pride of Ownership with this well maintained home. Open concept kitchen, quartz countertops and prep island. Main floor/bedroom/office. This home features an excellent opportunity for an in-law suite. Separate bath/bedroom and sitting room, wheelchair accessible door. The exterior bonus is the drive through driveway from front to rear yard. A 28 x 28 shop is adjacent with access to Fairfield Road. Completely fenced paved drive and beautifully landscaped. Come take a Peek!! (id:50705)
D.w. Howard Realty Ltd. Brokerage
No Favourites Found
I’m Here To Help You

Real estate is a huge industry, with lots of small and large companies. Don’t get lost in the crowd. Rachel Stempski is a professional realtor that can help you find the best place to live, sell your current home or find a new investment property that’s perfect for you.
