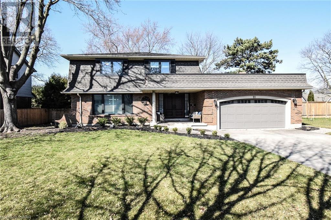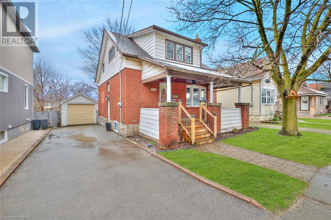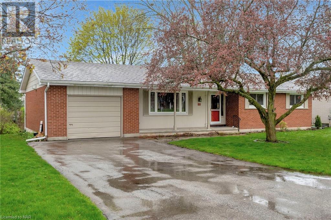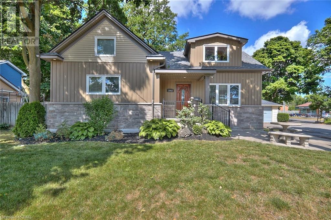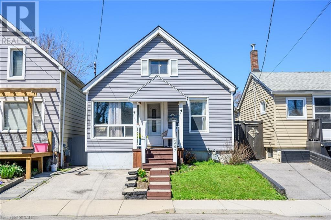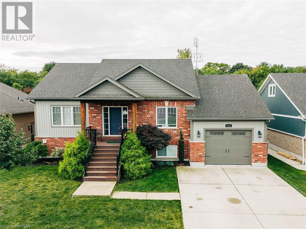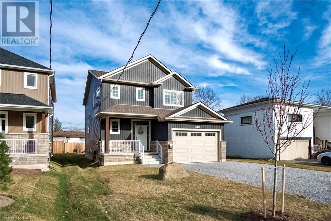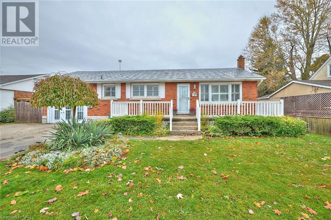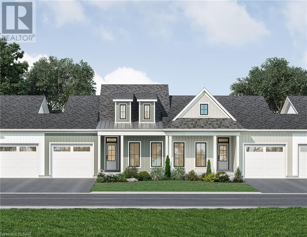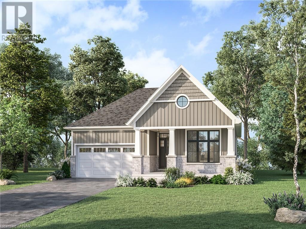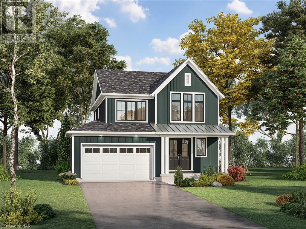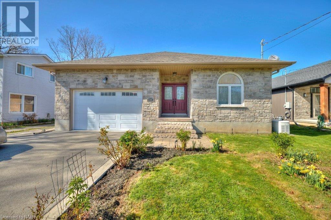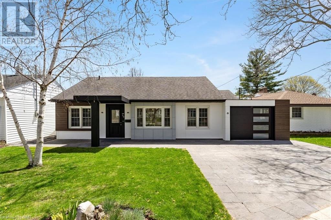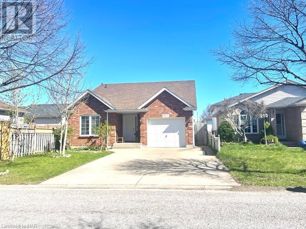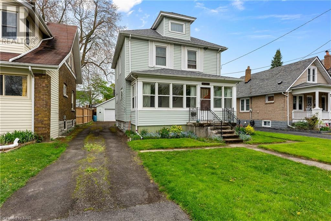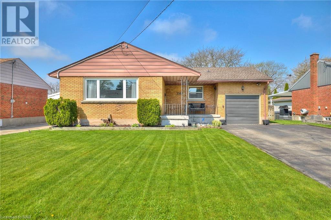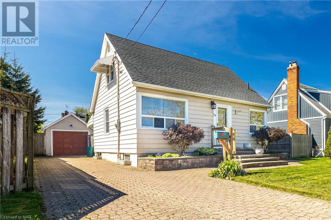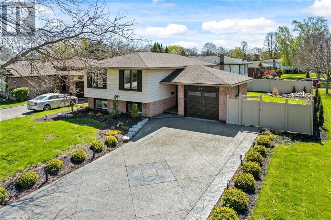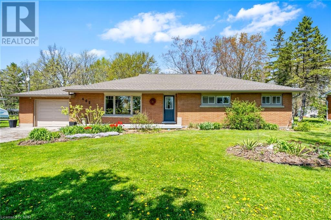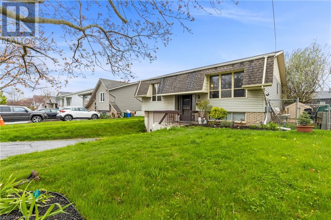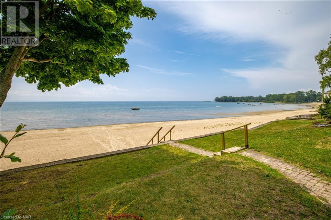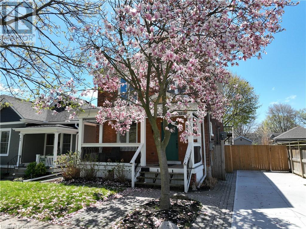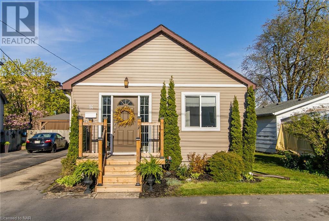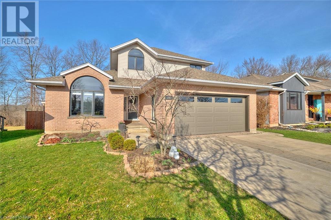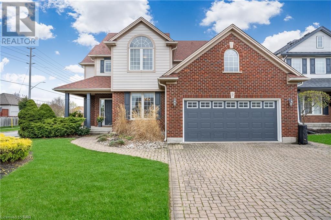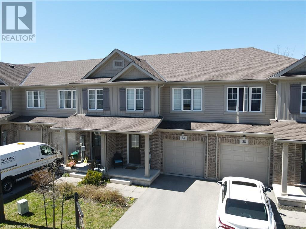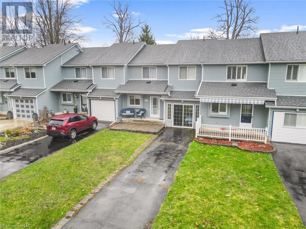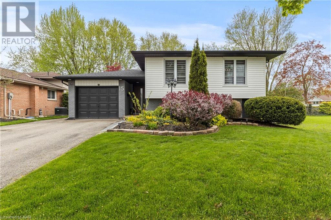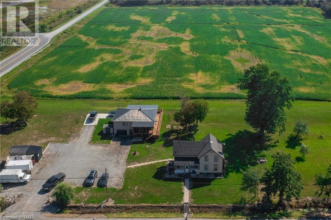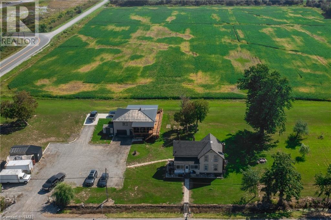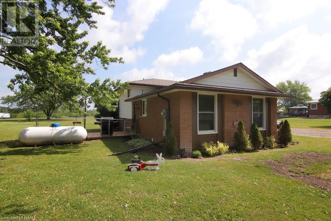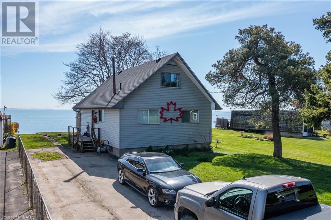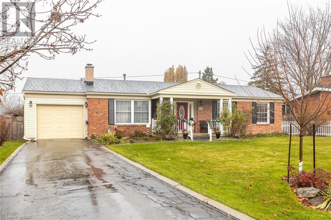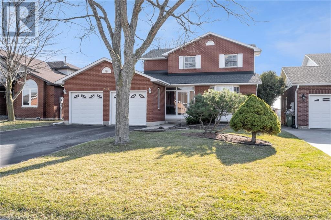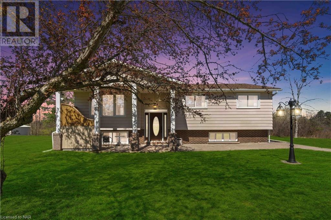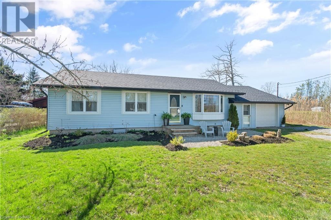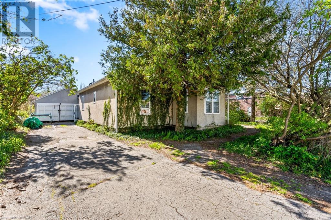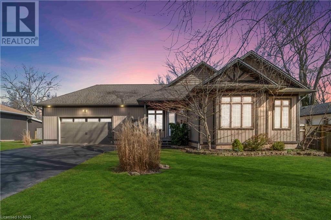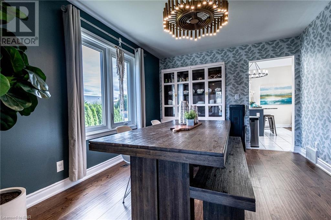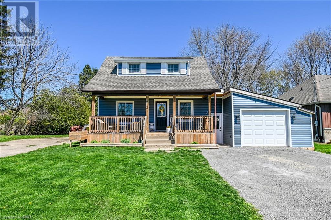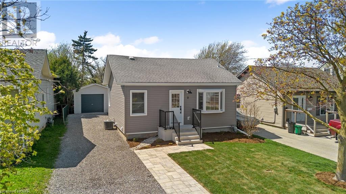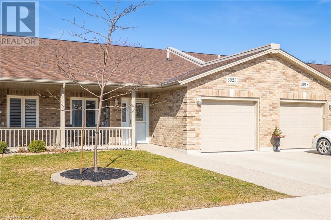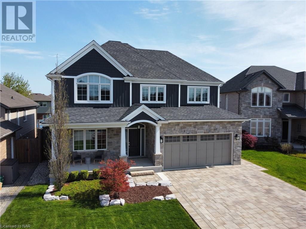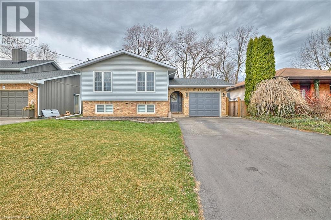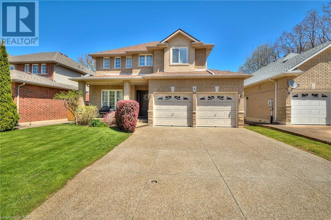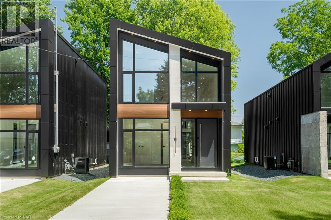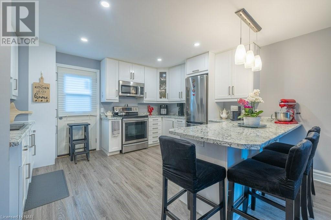Listings
View Listings
LOADING
11 Preston Drive
St. Catharines, Ontario
RARE OPPORTUNITY TO OWN IN WALKER’S CREEK AREA IN NORTHEND ST. CATHARINES SITUATED ON 100ft x 126ft LOT, THIS LARGE 2 STOREY 4+1 BED & 2+2 BATHS WITH DOUBLE GARAGE AND APPROX 2800 SQ FT OF LIVING SPACE WILL NOT DISAPPOINT & MOVE IN READY Welcome to 11 Preston Dr in St. Catharines, As you approach the large home you will notice the Pride in Ownership with large double wide concrete drive (parking for 6), leading to nice covered from porch area with double doors heading into the home. As you enter spacious foyer area you notice the well appointed Living Room Area on one side and stairs leading to the upstairs area on the right. As you continue into the L/R you feel the coziness & brightness of this room with Large Updated windows, California Shutters & Hardwood flooring throughout, leading into a beautiful Formal Dining Area, which leads into an Open Concept Kitchen, Dinette & Family Room(with wood f/p) great for entertaining and all with principle views of your very private back yard. The Kitchen offers plenty of Cabinet & Counter space with granite counter tops & spacious dinette area overlooking the Relaxing F/R with wood fireplace & patio doors to the private backyard area & 2 pc powder rm to complete main floor. Upstairs offers 4 generous sized bedrooms with the master having it’s own 2 pc ensuite & large 4pc main bath. The downstairs offers large R/R & Games area with another bedroom (egress window), another 3 pc bath, office & large storage/utility area. Once you have completed inside, you can enjoy the private backyard great for a pool and gardening when summer arrives. NOTE UPDATES – Windows (2023), NEW DOORS & Fixtures(2023), House completely painted, new 3pc bath down & bedroom (2022-2023), Kitchen Refinished Cabinets(2024). Walking distance to Lake Ontario on Walker Creek Path & Park, close to schools, amenities and so much more. (id:50705)
Royal LePage NRC Realty
6414 Ker Street
Niagara Falls, Ontario
Situated in Niagara Falls, 6414 Ker Street benefits from an enviable location that puts you in close proximity to a plethora of attractions and conveniences. From the breathtaking vistas of the Niagara Falls themselves to a vibrant culinary scene, tourist attractions, cultural landmarks, and recreational activities, proximity to the U.S. border; the area offers an endless array of experiences to explore and enjoy. Moreover, with easy access to major transportation routes, residents can effortlessly connect to the broader region and beyond. This 3 bedroom, 2 bath, solid brick home is filled with original character and welcomes you with a sprawling covered porch into a spacious living room w/gas fireplace. The main floor continues with an open concept kitchen/dining room w/island and granite counters, hardwood flooring as well as garden doors that lead you to a large rear deck with private treed views. The upper level has 3 bedrooms and a 4 pc bathroom. The basement is fully finished w/a SEPARATE ENTRANCE, a second full bathroom and a large utility/laundry area for storage. The property offers a single detached garage and large fully fenced yard. The home has been professionally cleaned and painted as of May 4, 2024 and the back deck, gate and porch power washed! Check out video tour! (id:50705)
Royal LePage NRC Realty
12 Andrew Street
St. George, Ontario
Rarely does such an opportunity present itself here in the idyllic Village of St. George. This bungalow was built in 1969 and when you pass over the threshold you will realize how solid a home it is! Offering you a full brick exterior with just an accent of wood siding on the front porch for contrast and interest, this home offers a traditional layout. There is a formal living room at the front facing Andrew Street, complete with a lovely picture window and a gas fireplace. Overlooking the rear of the property is a combination Kitchen/Dining room, from where you can step down to a door to your large deck with a remote-controlled awning. With 3 bedrooms on the main level and a 4 Pc Bath, this home is ideal for a young family or perhaps retirees wanting to downsize but not give up a yard. The Basement level is only partially finished with a very large recreation room, a workshop, utility room and additional storage. The rear yard slopes away from the house and is an oasis with two very mature shade trees. There is still lots of room left over for an inground pool or an extensive garden. This home is a bargain for those who have the desire to roll up their sleeves and freshen it with a little paint and flooring. The basement is basically a blank canvas with tons of room for additional living space or potential to be converted to an in-law suite. Home & all appliances are being sold AS IS. Don’t miss this one……call today! (id:50705)
Royal LePage NRC Realty
2943 St Paul Avenue
Niagara Falls, Ontario
Investor and home buyer attention!Unique corner lot with size 99*104 Feet, located in the North end of Niagara Falls. Well-maintained bungalow has 3+1 Bedrooms and 1+1 bathrooms, 1+1 Kitchen. Potential of second bedrooms in the basement. Separate entrance has in law suite potential. Nice swimming pool. Detached single Garage and triple wide driveway could park 7+ cars. Large lot has potential to divided into two lots, good for investors, small builders and families, lots of potential. 2mins to QEW, Sobeys, goodlife fitness, banks etc.Swimming pool sold as it. (id:50705)
Bay Street Group Inc.
397 Fairfield Avenue
Hamilton, Ontario
This well maintained home offers immediate possession, is central to amenities, public transit and schools, and is a short walk to parks and green space in East Hamilton. With 2 bedrooms up and a main floor Principal bedroom, this layout lends itself to both retirees and families alike. A spacious living room adjoins an eat-in kitchen with patio doors to the covered deck beyond. A full bath and rear mud room complete the main level of the home. Upstairs you will find 2 additional bedrooms and ample storage. The property is fully fenced, and includes a potting shed and mature perennials; A weeping Mulberry, flowering shrubs and colourful vines accent the outside entertaining areas. A single car private drive, and an unfinished basement with Bosch laundry appliances completes this package. Improvements include a new fridge (2023) spray foam insulation in basement, new roof (2016) and fresh paint in some areas. This sweet home has lovely curb appeal and offers great potential for low maintenance living in the heart of the City! (id:50705)
Bosley Real Estate Ltd.
2768 Chestnut Street
Jordan Station, Ontario
Welcome to 2768 Chestnut Street in quaint Jordan Station. The best of both worlds is here, a small town feel with wineries and fresh fruit stands all around, and yet close enough to the QEW for commuters and less than 10 min to all the amenities in St. Catharines. Tucked at the far side of a dead end street you will find this custom built 3 bedroom (plus 2 basement bedrooms) and 3 bathroom stunner. With rustic modern design features throughout you can entertain in this classic white kitchen with large island and hard surface counter tops. The open concept plan has the kitchen, dining area, and living room as one big room, great for entertaining and faces the large back yard with lots of natural light coming in. The sliding patio door off the dining area takes you to a deck and outdoor living space. The primary bedroom is roomy, equipped with a walk-in closet and 4 piece en-suite bathroom, and another sizeable bedroom with a double closet is on the main floor. The 3rd bedroom is in the loft and makes for a perfect guest suite or quiet office space. The basement feels like a main floor with ceiling heights of almost 10 feet and large above ground windows. The expansive recreation room is big enough for a sitting area and a games room and is complemented by two good sized bedrooms and a beautiful 3 piece bathroom. The garage is larger than it looks. It’s 1.5 cars wide on the inside and even has a extension that takes it as deep as the house for storage, with an entrance to the mud room that is equipped with more storage and laundry. This property really does have it all. (id:50705)
Royal LePage NRC Realty
440 Buffalo Road
Fort Erie, Ontario
**BONUS OFFER: Get a finished basement, tailored to your specifications (cost TBD).** Discover your ideal home in sought after neighborhood of Crescent Park, where every day feels like a vacation! Located close to Niagara Falls, Buffalo International Airport, and essential amenities. Completed in 2022 by prestigious Oak Homes, covers nearly 1800 sq ft. Perfect for those desiring space and style. The basement, with a separate entrance and large windows, offers great investment potential. The kitchen features modern stainless steel appliances, quartz counters, and an island ideal for socializing. The main area has engineered hardwood, pot lighting, and a cozy fireplace. Upstairs includes a laundry suite, three large bedrooms, and two bathrooms, with the primary bedroom featuring an ensuite and walk-in closet. Enjoy the serene backyard and covered deck for summer relaxation, extending your living space outdoors. This isn’t just a home; it’s a lifestyle for those valuing coastal living with contemporary comforts. (id:50705)
Revel Realty Inc.
199 Thorold Road
Welland, Ontario
Welcome to 199 Thorold Road in Welland, a solid brick bungalow with a steel roof for peace of mind for years to come. This home has lots of potential having two full kitchens and an inground pool sitting on a generously sized 66’x123′ fenced lot! There are currently 2 bedrooms on the main level with a huge 6-piece bathroom featuring a corner jacuzzi tub, separate shower and double vanity…originally this was a 3rd bedroom. The main floor has California shutters throughout the space & updated flooring in the living room, which is ideally open to the large eat-in kitchen with loads of cupboards and centre island! The south facing, sunny back yard hosts the heated inground pool (professionally closed) for relaxation and entertainment with family and friends during the summer months. You will love the three outbuildings / sheds in the yard, adding plenty of storage space, two are on concrete pads with small garage doors and power, one even has a garage door opener – the perfect workshop areas. There is landscaping lighting, perennial gardens & a grass area to enjoy as well. The basement has second living quarters with its own huge kitchen open to an expansive recreational room with a gas fireplace, additional bedroom and 2-piece bathroom. There is also a large wine cellar under the front porch. The converted garage space is a bonus with a further gas fireplace, offering flexibility for more living space or it could be reverted back to a garage…you decide! This area is brimming with all the amenities one could need being close to schools including Niagara College & Brock University, parks, trails, golf, the Welland Flatwater Centre, Niagara College Welland Campus, shopping, restaurants and so much more. Don’t miss out on your opportunity to make this property your new home or investment in the Niagara Region. (id:50705)
Century 21 Today Realty Ltd
586 Seneca Drive Unit# 70c
Fort Erie, Ontario
Award-winning luxury builder Silvergate Homes brings Harbourtown Village at Waverly Beach to life – an upscale community with a perfect blend of modern design and small town charm. Enjoy paradise by the lake in this Energy Star® certified freehold bungalow townhome, built to exceed provincial building code with materials of the finest quality. The floor plan flows seamlessly – with 10’ ceilings throughout the main floor, the sleek, gourmet kitchen with island overlooks the sophisticated yet cozy great room. Step out onto your covered terrace, relax and enjoy some well deserved down time (townhomes require much less maintenance than detached homes demand). The primary bedroom suite offers a luxe spa-inspired ensuite and spacious walk in closet. Bask in natural light from the oversized window in the versatile second bedroom/office. Best of all, beautiful Waverly Beach is only a short 3 minute walk away. Enjoy a morning stroll on the beach each day, or an afternoon spent in the sand. Personal Silvergate design consultant will guide you every step of the way when choosing your modern, luxury interior finishes. Ready for occupancy October 2024. This is just one of several freehold townhomes and single family detached bungalows and 2-storey homes available in Harbourtown Village, located in Fort Erie on Niagara’s south coast with the convenience of amenity-rich living, just minutes from the U.S. border. Be sure to check out the video to understand all this lakeside beach community has to offer. (id:50705)
Royal LePage NRC Realty
580 Mississauga Avenue
Fort Erie, Ontario
Award-winning luxury builder Silvergate Homes brings Harbourtown Village at Waverly Beach to life – an upscale community with a perfect blend of modern design and small town charm. Enjoy paradise by the lake in this Energy Star® certified bungalow, built to exceed provincial building code with materials of the finest quality. The floor plan flows seamlessly – with 10’ ceilings throughout the main floor, the sleek, gourmet kitchen with island overlooks the sophisticated yet cozy great room. The primary bedroom suite offers a luxe spa-inspired ensuite and spacious walk in closet. Bask in natural light from the oversized window in the versatile second bedroom/office. The lot size is 49’ x 126’ which allows a quiet separation from your neighbours, space to create your outdoor oasis and is still a manageable size to maintain. Best of all, beautiful Waverly Beach is only a short 3 minute walk away. Enjoy a morning stroll on the beach each day, or an afternoon spent in the sand. Personal Silvergate design consultant will guide you every step of the way when choosing your modern, luxury interior finishes. Ready for occupancy December 2024. This is just one of several freehold single family detached homes and townhomes available in Harbourtown Village, located in Fort Erie on Niagara’s south coast with the convenience of amenity-rich living, just minutes from the U.S. border. Be sure to check out the video to understand all this lakeside beach community has to offer. Photos are of a previous model home and are used to show luxury finishes and quality of construction. (id:50705)
Royal LePage NRC Realty
584 Mississauga Avenue
Fort Erie, Ontario
Award-winning luxury builder Silvergate Homes brings Harbourtown Village at Waverly Beach to life – an upscale community with a perfect blend of modern design and small town charm. Enjoy paradise by the lake in this Energy Star® certified 2-storey home, built to exceed provincial building code with materials of the finest quality. The floor plan flows seamlessly – covered porch and impressive double door entry with 9’ ceilings throughout the main floor, the sleek, gourmet kitchen with island overlooks the sophisticated yet cozy great room. Bonus den/office gives a second living space on the main floor. Upstairs, the primary bedroom suite offers a luxe spa-inspired ensuite and spacious walk in closet. With laundry on the bedroom level, this is just one convenience a busy family will appreciate. The lot size is 49’ x 126’ which allows a quiet separation from your neighbours, space to create your outdoor oasis and is still a manageable size to maintain. Best of all, beautiful Waverly Beach is only a short 3 minute walk away. Enjoy a morning stroll on the beach each day, or an afternoon spent in the sand. Personal Silvergate design consultant will guide you every step of the way when choosing your modern, luxury interior finishes. Ready for occupancy December 2024. This is just one of several freehold single family detached homes and townhomes available in Harbourtown Village, located in Fort Erie on Niagara’s south coast with the convenience of amenity-rich living, just minutes from the U.S. border. Be sure to check out the video to understand all this lakeside beach community has to offer. Photos are of a previous model home and are used to show luxury finishes and quality of construction. (id:50705)
Royal LePage NRC Realty
3244 Grove Avenue
Ridgeway, Ontario
In a sought-after Ridgeway location, you’ll find this custom-built bungalow crafted from brick and stone, boasting 3 bedrooms and 2.5 baths. The impressive open-concept main floor combines the Kitchen, Living, and Dining areas, creating an ideal space for hosting guests. Enjoy cooking in the spacious kitchen featuring a central island, double sink, built-in appliances, backsplash, and quartz countertops. The bright living and dining spaces offer plenty of natural light, beautiful hardwood floors, and french doors opening to the covered rear stamp concrete patio. The basement floors are prepped for in-floor heating, and there’s a separate entrance from outside, perfect for an in-law suite. The generously sized rear patio offers a cool shaded area for hot summer days or a sunny spot for relaxation. Notable interior features include pot lights and built-in speakers in the living/dining room, carpet free home with ceramic and hardwood flooring throughout, 2 separate rough ins in the basement for bathrooms, central vacuum, Generac generator, and a high-efficiency furnace with air exchanger. The covered rear deck is also equipped for in-floor heating. Situated close to all the amenities Ridgeway and Fort Erie has to offer. (id:50705)
Century 21 Today Realty Ltd
50 Beamer Avenue
St. Catharines, Ontario
Very modern and chic north end bungalow with over 1400 sq ft of meticulously updated living space. Situated in a quiet neighbourhood, on a lovely mature, tree lined street just moments from the picturesque Welland Canal and parkway trails. This stylish 3-bedroom, 2-bathroom home complete with attached garage and generously sized fully fenced yard, is sure to impress! Step inside to discover tasteful décor, smart finishes and recent updates throughout. The main floor boasts a fantastic open-concept layout, featuring attractive laminate flooring, inviting pot lighting, and a sprawling living room complete with a sleek bar and sliding door access to the rear yard. Entertain with ease on the sizeable patio, surrounded by nicely landscaped gardens and a large shed. The updated kitchen and dining area showcase SS appliances, a center island, plenty of counter space and contemporary cabinetry. Retreat to the extensive primary suite offering a walk-in closet, handy 3-piece ensuite and direct access to back patio and yard. Two additional bedrooms provide ample space, accompanied by a shared 4-piece bath with a rejuvenating shower massage. Updated windows, roof, furnace and an owned hot water tank (2018). Conveniently located in the desirable north end, with close proximity to schools, shopping, restaurants, public transit, parks & scenic walking trails. The search for your dream home ends here! This immaculate property is move-in ready, leaving you with nothing to do but unpack and enjoy! (id:50705)
Boldt Realty Inc.
8211 Spring Blossom Drive
Niagara Falls, Ontario
Welcom to 8211 Spring Blossom Dr! This meticulously designed backsplit residence boasts 5 bedrooms and 3 bathrooms, providing comfortable living for families of any size. All the main living spaces boast gleaming floors and freshly painted walls, infusing the interiors with a welcoming warmth. Open-cencepted expansive living room, with large windows bathe the space in natural light. The kitchen, perfect for both casual meals and formal gatherings, seamlessly flows into the dining space. Revel in the convenience of direct access to a delightful deck—an ideal spot for outdoor dining or enjoying your morning cup of coffee. All spacious bedrooms and newly upgraded bathrooms are well-appointed, offering comfort and convinence for family and guests; the masterbedroom bedroom is additionally complemented by a beautifully designed bathroom. Outside, the generous lot is fully fenced, offering privacy and a perfect setting for outdoor activities. Nested in a highly desirable neighborhood of Niagara Falls, this home provides easy access to amenities, top-rated schools, and everyday conveniences, ensuring a lifestyle of comfort and convenience. Additionally, featuring new electrical panel upgrad to 200A, and an extra washing mechines rough-in on the upper floor. (id:50705)
RE/MAX Dynamics Realty
4565 Fourth Avenue
Niagara Falls, Ontario
Solid and charming character home perfect for first time buyers, investors or a growing family. This 3 bedroom century home is located in the heart of downtown Niagara Falls steps from Maple Street Park, The Gale Centre arena and is close to all amenities including the GO Train station, US border crossings and our world renowned tourist area. Featuring all original trim, doors and hardwood floors, this home is truly like owning a piece of history. The main floor features an enclosed 3 season porch opening to a large open foyer with the traditional second floor landing leading up to the upper level. The formal living room and dining room feature large picture windows and plenty of space perfect for family gatherings with a kitchen featuring new appliances and a back door entrance. The second level has 3 large bedrooms all with ample closet space, a second floor landing with a huge linen closet and four piece washroom with the traditional claw-foot tub. The full basement offers a clean slate with a second full washroom rough in, laundry area with newer washer and dryer, large open space for a potential rec room, sump pump connected to the city water system and a cold cellar area. The backyard is a gardener’s haven to let your creativity run wild with plenty of garden space, a fully fenced area, covered porch and a large 22 x 22 foot double car garage with overhead storage and insulated automatic door. Notable upgrades are the roof (2021), electrical panel (2016) and insulated garage door (2020). This home is definitely one to put on your list. (id:50705)
Exp Realty
3567 Arlington Avenue
Niagara Falls, Ontario
OPEN HOUSE SATURDAY 1-3PM. HOUSE IS FULL OF OPPORTUNITY!!! Welcome to this charming bungalow, a true gem nestled in the coveted North end of Niagara Falls, offering an unbeatable combination of opportunity, affordability, and convenience. This delightful home is an ideal match for a wide array of buyers, from first-time homeowners to families to retirees looking to downsize, and even savvy investors. Updates to the property include windows, furnace, central air, and an owned hot water heater, ensuring comfort and cost-effectiveness for years to come. Situated in a prime location, you’re just steps away from all the essentials—schools, grocery stores, banks, pharmacy, coffee shops, gym, and a variety of and restaurants. Enjoy leisurely afternoons at the nearby park complete with a splash pad, perfect for those warm summer days. Plus, with no car needed and public transportation close by, along with quick one-minute access to the highway, your daily commute or weekend getaways are a breeze. This unique bungalow features a separate entrance to the basement, presenting the perfect opportunity to create an in-law suite. It comes equipped with a 3-piece bathroom and offers plenty of storage space, adding to the home’s practical appeal. The attached garage and 6 car paved driveway enhances convenience, while the expansive yard with a deck and gazebo invites you to relax and entertain in style. Don’t forget the inviting covered front porch, where you can unwind and watch the world go by. This home is not just a place to live, but a lifestyle choice for those seeking comfort, affordability and ease in a fantastic neighborhood. Discover the potential of living in one of Niagara Falls’ most convenient areas. Come see why this home is just right for you! (id:50705)
RE/MAX Niagara Realty Ltd
34 Fir Avenue
St. Catharines, Ontario
What a Beautiful Gem! This delightful 3 bedroom, 2 bath, 1.5 Storey home has been carefully updated both inside and out. The extensive use of interlocking brick on the long driveway and walkway and the landscaping give this home great curb appeal. The main floor has a spacious living room and dinning room with hardwood floors, and big bright windows. The bathroom is well appointed with lovely tiling, the primary bedroom is a good size with ample closet space, and the kitchen has been updated too. Upstairs has 2 good size bedrooms. There is a 3 season sunroom, perfect to relax in during those cool summer evenings and it leads out to the incredible backyard. There is a party size patio, gorgeous greenery and gardens, and a fully fenced yard. It is truly an oasis to enjoy. The basement is mostly finished with a new 4 piece bathroom, terrific family room with a bar area and durable laminate flooring. The basement was waterproofed in 2018 and comes with a transferable lifetime warranty. This home has so much to offer and is move-in ready. Come see for yourself! (id:50705)
RE/MAX Niagara Realty Ltd
37 Cherie Road
St. Catharines, Ontario
**OPEN HOUSE SAT MAY 4, 1-3PM** Discover the prime location and charm with this exquisite raised bungalow, nestled in the coveted North End of St. Catharines. Boasting an enviable location directly opposite Cherie Road Park and mere steps from the serene Sunset Beach, this home is a sanctuary of tranquility and convenience. As you step inside, be greeted by the inviting ambiance of a move-in-ready residence, offering a harmonious blend of 3+1 bedrooms and 2 full bathrooms across a thoughtfully designed space. The main floor features a 2019 renovated open concept layout. Here, culinary dreams come alive in a custom maple kitchen, adorned with a two-tier island, granite countertops, and a suite of matching Frigidaire Gallery stainless steel appliances, including a gas cooktop, wall oven, and a dual climate wine/beverage cooler. Relaxation takes center stage beside the stone fireplace feature wall, while the 2022 updated main floor bathroom pampers you with quartz counters, and chic finishes. California shutters add a touch of sophistication throughout the home. The lower level, newly insulated and renovated in 2023, unfolds as a versatile retreat with in-law suite potential with it’s separate entrance. This inviting space is illuminated by pot lights and features new flooring, a multipurpose bedroom or workout area, and a 4-piece bathroom. Step outside to a private oasis where a 2022 installed vinyl fence ensures seclusion, complemented by stone patio and a 12×10 ft shed for all your outdoor essentials. The enchanting koi pond adds a touch of nature’s serenity to your backyard. Further enhancing this home’s allure is the 2019 fitted garage door with opener and exposed aggregate stone driveway. This home is a lifestyle, surrounded by numerous amenities like shopping centers, schools, grocery stores, and restaurants. Enjoy easy access to the lake, Sunset Beach, the scenic wine route, and the cultural delights of Niagara-on-the-Lake. (id:50705)
RE/MAX Niagara Realty Ltd
462 Lyons Creek Road
Welland, Ontario
Look no further! This is the home you’ve been seeking. Large 3+2 bedroom bungalow nestled on 3/4 of an acre with City water supply! Enjoy the added perk of no rear neighbors! Stepping through the front door, you’ll immediately feel at home. The inviting living room flows seamlessly into the spacious updated kitchen, equipped with ample cupboard space and room for the whole family. The kitchen overlooks the spacious backyard with the dining room flowing off providing sliding doors. The main floor features three generously sized bedrooms, while downstairs, the basement includes a master suite with an oversized ensuite privilege bathroom. Additionally, discover a sizable rec room and a fifth bedroom, providing plenty of space for relaxation and privacy. Recent Upgrades include, Furnace & A/C 2021, Generac Generator 2023 and an oversized septic system.Situated on a tranquil dead end street just minutes from town, it offers the perfect blend of rural serenity and urban convenience right in the heart of Niagara. Don’t miss out on this rare opportunity to secure a home that meets all your family’s needs. Schedule your showing today! (id:50705)
RE/MAX Niagara Realty Ltd
475 Bunting Road
St. Catharines, Ontario
Prime Investment or Ideal for Dual Living! Nestled in the desirable North end of St. Catharines, this property presents an enticing opportunity. Conveniently situated on a bus route and within walking distance to shopping and amenities, it offers versatility and convenience. The home is divided into two units. The main unit, which underwent renovations a few years ago, boasts four bedrooms and a full bathroom. The layout features three bedrooms upstairs, with an additional fourth bedroom on the lower level. Recent upgrades include a new kitchen, flooring, and the addition of a second laundry, providing each unit with its own dedicated laundry space. Currently rented, the upper unit will be vacated as of July 1st. The second unit, in the lower level, awaits your personal touch with some renovation potential. It comprises a spacious primary bedroom, converted from the garage, alongside secondary bedroom. Completing this unit are a secondary laundry, kitchen, and a convenient 3-piece bathroom. The lower unit tenant is on a month to month lease offering a seamless transition for an investor. Don’t miss this fantastic opportunity to enhance your real estate portfolio. (id:50705)
RE/MAX Hendriks Team Realty
1271 Kam Road
Fort Erie, Ontario
CRESCENT BEACH! For those of you that don’t know the area, Crescent Beach is one of the most sought after beaches in the Niagara Region. The bay is safe and protected for young swimmers and boaters. The sand is clean and inviting for all your beach activities. And you even own the beach right to the waters edge. This community is very special with lots of children and family friendly events. The Friendship Trail bike path runs adjacent to the property so you can enjoy miles of biking or evening strolls. The cottage has a wonderful enclosed porch that overlooks the lake and provides stunning views. With five bedrooms and two baths this is truly a family home. And you have a wood burning fireplace to snuggle up with a book on rainy or cooler days. A huge bonus with this property is the municipal services including sewer and water. Highspeed internet is available for your home office. This property is conveniently located to shopping and restaurants. The border to the states is close-by. And you’ll certainly want to visit charming Ridgeway, Niagara-on-the-Lake and the wonderful skiing offered in Ellicottville, NY. Association fees of approx. $400 annually apply. (id:50705)
D.w. Howard Realty Ltd. Brokerage
38 Maple Street
St. Catharines, Ontario
Dating back to 1906, this exceptional Redstone residence stands as a testament to timeless elegance on one of Niagara’s most coveted streets, Wolseley Gardens. Boasting 2400 square feet across 2.5 storeys, this home exudes original character at every turn. Step inside to be enveloped by deep, sultry hues and original warm wood, creating a distinctive and inviting ambiance. Natural light floods the space, accentuating high ceilings, timeless wainscoting, and modern design elements that emphasize quality. The second floor hosts 4 bedrooms, including a private primary suite with ensuite and access to an upper deck via a separate staircase—an ideal set UP for potential in-law or Air BNB accommodations. A four-piece bath showcases an original claw foot bathtub against a striking red brick wall. Ascend to the versatile loft space, complete with skylights and refreshing cross breezes, offering endless possibilities, including a potential master bedroom. The custom kitchen cabinetry perfectly complements the white brick backsplash, while the polished butler’s pantry ensures seamless entertaining. Additional highlights include a 2-piece powder room on the main floor and original servant’s stairs leading to the upper levels. Located in “the Fitz” a mid-town community that embraces the very best of urban living. Veggie gardens, leash free dog park and Parisian cafés. Bike and walking distance to everything wonderful. This is more than a beautiful home, it’s a lifestyle. (id:50705)
RE/MAX Garden City Uphouse Realty
14 Northhaven Road
Welland, Ontario
Welcome to this meticulously updated bungalow, where every detail reflects a commitment to quality and style. Step inside to discover a cozy and comfortable living space, adorned with high end finishes that elevate the atmosphere. With two bedrooms on the main floor with one and a half bathrooms, comfort and elegance abound. Outside, a detached garage with recently built lean-to provides ample storage space and potential for a workshop, home gym or vehicle storage. Whether you’re enjoying the quant backyard or entertaining guests in the thoughtfully designed interior, this property is a testament to modern living at its finest. Brand new furnace installed with 10 year warranty. (id:50705)
RE/MAX Niagara Realty Ltd
247 Balsam Street
Welland, Ontario
Step into your dream family home, where modern updates meet timeless charm in a tranquil country setting in the city. This is 247 Balsam Street, Welland. This spacious abode boasts ample room for your growing family, with numerous updates enhancing it’s appeal and functionality. From the moment you step inside, you’ll be greeted by a sense of warmth and comfort, inviting you to create lasting memories. With three bedrooms on the second floor, optional guests quarters in the basement and three full bathrooms throughout the home, there is room for everyone. Entertain with ease in the expansive backyard, complete with a refreshing pool, perennial gardens and no direct rear homes. Picture summer barbecues, lazy afternoons lounging by the water and evenings spent relaxing on the multi-tier deck. With nothing left to do but move in and start making memories, seize the opportunity to embrace country in the city. Welcome home to a place where every day feels like a getaway. Updates include: New Nordik Windows on main and upper, newer A/C, newer fence on both sides, LED Lights, newer Garage Door and Opener, numerous Pool upgrades, Quartz countertop, kitchen sink and faucet, backsplash, basement bathroom, electrical, new sump pump and sewer pump, wet bar, fire pit with stone (id:50705)
RE/MAX Niagara Realty Ltd
2 Briarwood Drive
St. Catharines, Ontario
Discover your dream home in this exquisite 4-bedroom, 2-bath former model residence, offering a seamless blend of comfort and convenience in a family-oriented neighborhood. This stunning two-story property features three bedrooms upstairs and one on the basement, perfect for accommodating both guests and family living. Step inside to a bright, open-concept layout bathed in natural light, highlighted by California shutters throughout. The home has been beautifully maintained and upgraded, boasting a recently updated air conditioning and furnace system to ensure year-round comfort. Entertain with ease in the spacious finished basement or take the fun outdoors to enjoy the private, landscaped backyard complete with a refreshing pool – ideal for those warm summer days. Located just minutes away from a plethora of amenities, this home ensures you are never far from everything you need. Enjoy easy access to St. Catharines Hospital, the QEW, and a diverse range of outdoor activities with numerous trails, Short Hills Provincial Park, and local wineries nearby. Shopping and dining options are abundant with the Pen Centre just 5 minutes away and downtown St. Catharines only a 10-minute drive. For families, the convenience is unparalleled with the home situated on both school and municipal bus routes, providing easy access to Brock University and local schools. Plus, enjoy community facilities like Club Roma and Tim McCaffery Park within walking distance.This home is not just a dwelling, but a lifestyle, waiting to be enjoyed by a new owner who appreciates a blend of luxury, comfort, and convenience. Don’t miss out on this rare opportunity to own a pristine property in a sought-after location. (id:50705)
Royal LePage NRC Realty Compass Estates
Royal LePage NRC Realty
340 Prospect Point Road N Unit# 24
Fort Erie, Ontario
Welcome to your dream home in the heart of Ridgeway! This stunning modern townhouse condo offers the perfect blend of style, convenience, and comfort. Boasting three bedrooms, three bathrooms, and an attached garage, this property is ideal for families, professionals, or anyone seeking a spacious yet low-maintenance living space. Step inside and be greeted by a bright and airy open-concept layout, featuring sleek finishes and contemporary design elements throughout. The spacious kitchen is a chef’s delight, equipped with stainless steel appliances, ample storage space, and a convenient breakfast bar for casual dining. Relax and unwind in the inviting living area, perfect for cozy nights in or entertaining guests. The adjoining dining area offers plenty of room for hosting dinner parties or enjoying family meals.Retreat to the luxurious primary suite, complete with a private ensuite bathroom and generous walk-in closet space. Two additional bedrooms provide flexibility for guests, a home office, or hobbies. Outside, discover the beauty of Ridgeway right at your doorstep. Located just moments away from the picturesque Friendship Trail and stunning beaches, you’ll have endless opportunities for outdoor adventure and relaxation. With low condo fees that include water, maintenance-free living has never been more affordable. Say goodbye to the hassle of yard work and exterior maintenance, and hello to more time to enjoy all that Ridgeway has to offer. Don’t miss out on this rare opportunity to own a modern townhouse condo in one of Ridgeway’s most sought-after locations. Schedule your showing today and make this your new home sweet home! (id:50705)
RE/MAX Niagara Realty Ltd
378 Willowood Avenue
Crystal Beach, Ontario
Discover this beautiful townhouse nestled in the famous and vibrant Crystal Beach, where breathtaking sunsets and endless beach fun await. Immerse yourself in the local charm with nearby restaurants and delightful shops. The main floor of this home boasts a spacious bedroom, while the second floor features two additional bedrooms. Enjoy the sun-drenched 3-season sunroom with skylights, granting access to the patio and deck. Vaulted ceilings and a cozy gas fireplace enhance the family room, while the well-appointed kitchen, formal dining room, and convenient laundry area complete the main floor. Privacy and security are ensured by the fenced private yard with a gate. Outdoor enthusiasts will relish the nearby Friendship Trail, perfect for cycling and leisurely walks. Located near the sandy shores of Crystal Beach, this turn-key home offers proximity to amenities such as the Peace Bridge, Niagara River, Lake Erie, marinas, golf courses, wineries, shopping, museums, and exclusive clubs such as Bay Beach Club, Buffalo Canoe Club and Bertie Boating Club at Point Abino. You truly do not need to leave this turn-key home. Don’t miss out on this exceptional listing! (id:50705)
RE/MAX Niagara Realty Ltd
15 Trent Avenue
Welland, Ontario
15 Trent Ave is an amazing family neighbourhood in an even better part of town, close to so many schools and amenities. This updated raised bungalow offers tons of great features. Inside you will find 3 generously sized bedrooms up stairs and a large main bath. The accented walls give a feeling of warmth and flow from the living room to the dining room. The newly updated kitchen is a chefs dream. The lower level offers a large rec room for those sports games, as well as 2 more bedrooms or make one into your office. Large storage/ Utility and laundry room could be used as a small work shop as well as 1 more full bathroom. Outside you will fall in love with the curb appeal and manicured gardens. The fully fenced backyard allows you to hang out and entertain on the 2 large patios with friends and family. Move in and enjoy this house needs nothing lots of interior updates for a great cosmetic touch. 2020 kitchen 2022 upper bath 2024 lower bath Roof in 2021, Ac 2019 Doors 2024 Windows were done approx 10 years ago. (id:50705)
Exp Realty
797 Forks Road
Welland, Ontario
14.81 ACRES WITH DEVELOPMENT POTENTIAL WITH 2 SEPARATE HOMES, 30X40 FT HEATED WORKSHOP + 60X60 FT 30 CAR PARKING LOT + 2 DRIVEWAYS! The property features 11 acres farmed soybean fields- This is the most suitable soil for growing any crop . Offering agricultural income and agricultural taxbenefits. There are two individual residences with separate septic systems, separate water sources, separate hydro and separate heat. All equipment is owned. There are no rentals. Firstly, the 1100 Sq ft 2 Bedroom Raised Bungalow built in 2022 features an incredible wraparound raised deck, modern open concept floor plan with quality finishes including hardwood floors, metal roof, and an on-demand hot water heater, new septic system, and dug well. The raised bungalow also features, a spacious 30×40 heated workshop with garage door access – perfect for a mechanic, woodworker or hobbiest. The second residence, a 3 a bedroom 1300 sq ft 2-storey farmhouse loaded with character and charm currently rented month-to-month, features a stone fireplace, and an full basement. The two-story home also features new septic tank and separate 1200 gallon cistern. All electrical, heating, and plumbing has been updated over the past year. This property features so much incredible potential With various income streams. (id:50705)
RE/MAX Niagara Realty Ltd
797 Forks Road
Welland, Ontario
14.81 ACRES WITH DEVELOPMENT POTENTIAL WITH 2 SEPARATE HOMES, 30X40 FT HEATED WORKSHOP + 60X60 FT 30 CAR PARKING LOT + 2 DRIVEWAYS! The property features 11 acres farmed soybean fields- This is the most suitable soil for growing any crop . Offering agricultural income and agricultural taxbenefits. There are two individual residences with separate septic systems, separate water sources, separate hydro and separate heat. All equipment is owned. There are no rentals. Firstly, the 1100 Sq ft 2 Bedroom Raised Bungalow built in 2022 features an incredible wraparound raised deck, modern open concept floor plan with quality finishes including hardwood floors, metal roof, and an on-demand hot water heater, new septic system, and dug well. The raised bungalow also features, a spacious 30×40 heated workshop with garage door access – perfect for a mechanic, woodworker or hobbiest. The second residence, a 3 a bedroom 1300 sq ft 2-storey farmhouse loaded with character and charm currently rented month-to-month, features a stone fireplace, and an full basement. The two-story home also features new septic tank and separate 1200 gallon cistern. All electrical, heating, and plumbing has been updated over the past year. This property features so much incredible potential With various income streams. (id:50705)
RE/MAX Niagara Realty Ltd
1 Lakewood Crescent
Port Colborne, Ontario
Nestled amongst the trees in a desirable neighborhood of executive waterfront residences, this all-brick bungalow offers one-floor living at its finest. Step inside to discover a spacious living room, where a large picture window offers glimpses of the lake beyond, complemented by the cozy ambiance of a gas fireplace. The galley-style kitchen, perfect for casual dining, seamlessly flows into the dining area, overlooking the den. Indulge in the luxury of an expansive in-law suite, with numerous windows framing the backyard views. Complete with a 3-piece bathroom and its own private entry, this retreat offers comfort and privacy. French doors open to reveal a main floor den, with windows overlooking the rear yard, creating an inspiring workspace or serene sanctuary. Retreat to the master bedroom, with double closets and some water views. With ample parking and modern conveniences including updated HVAC and a Kohler generator for peace of mind during power outages, this home effortlessly combines comfort, and convenience. Don’t miss the opportunity to make this your forever home. Schedule your showing today! (id:50705)
Royal LePage NRC Realty
4741 Haldimand Rd 20 Road
Dunnville, Ontario
Welcome to COUNTRY Living in Haldimand County! This property is 3.12 acres just west of BYNG CONSERVATION Park and backing onto Mathews Creek which leads into the Grand River. The HOME is a comfortable and bright three bedroom backsplit featuring hardwood floors and a gas fireplace in the living room. A nice dining room that leads to an oak galley kitchen. The lower level features a large family room with laminate flooring and another gas fireplace, large windows that allows lots of natural light. To one side of the Family room is an area that the present owners use as an open office. Outside you will find an 18 X 26 two story Garage/Barn with separate 100amp service that also sends power to a 30 X 60 Steel QUONSET hut with GRAND potential!! Enjoy watching all the wildlife, migratory birds, fish and turtles. Canoe from your own property in the creek and paddle out to the Grand River, skate in the winter and snowmobile in your backyard. Watch the virtual tour and call your Realtor to view! (id:50705)
Right At Home Realty
11313 Neff Street
Wainfleet, Ontario
Here is your chance to scoop up a year round, waterfront home at a great price! Morgans Point is a wonderful pocket of Wainfleet with this house being just steps to the playground & Morgans Point Conservation Area. This year round home has 52 ft of water frontage with the ability to roll your boat right into the water from your backyard. The home features 3 bedrooms, 1 bathroom & a full unfinished basement. The sunroom gives you a postcard picture of Lake Erie. This property is currently tenanted, please book with minimum 24 hours notice. (id:50705)
Royal LePage NRC Realty
3145 Epp Street
Vineland, Ontario
Extremely well maintained bungalow in the quiet and sought after subdivision of Vinewood Park close to Conservation area, Bruce Trails, shopping, library, churches, wineries and schools in Vineland and Boutique shops, award wininng restauraunts and more wineries, Balls falls and additional places of worship in Jordan. This property has been equisitely Landscaped and offers lots of room for a growing family. The spacious foyer has beautiful oak flooring. This home has a cozy wood burning fireplace and built in bookcases in the living room, newer kitchen, wih valance and upper Cabinet Lighting that includes unique storage areas and a bright bay window overlooking your garden, newer and updated main bathroom with ceramic floors,dining room with patio doors to access garden and built in curio cabinets and 3 bedrooms. A fully finished basement with Recreational room, laundry room, 3 piece bathroom and office and additonal acccess to the back Garden. Central Vac. Partially Covered Back Deck with Overhead fan.A one car garage, plenty of parking in the driveway. Newer windows throughout the home within the past 10 years.Furnace 2020, Roof 2020. Don’t miss out on this desirable and amazing family home or downsize and live in Wine Country! call for your personal showing today. (id:50705)
Coldwell Banker Momentum Realty
251 Alderlea Avenue
Mount Hope, Ontario
Don’t miss the opportunity to live where City meets Country on Hamilton Mountain. Meticulously cared for brick 2 story on quiet cul-de-sac in the desirable Allison neighbourhood of Mount Hope. Main floor with eat in kitchen and formal dining room and patio doors to large back deck with expansive country views. Generous sized bedrooms and master with en-suite bath. New hardwood floor. A must see ! Conveniently located minutes to 403, Hamilton Airport, The Linc and Mount Hope Village. (id:50705)
RE/MAX Garden City Realty Inc
883 Ridge Rd N Road
Ridgeway, Ontario
ENJOY THE PRIVACY OF A RURAL SETTING WITH ONLY MINUTES AWAY FROM ALL AMENITIES MAIN FLOOR FEATURES INCLUDE UPDATED KITCHEN, FORMAL DINING ROOM, LIVINGROOM WITH UPDATED INSULATION AND DRYWALL, 3 BEDROOMS AND FULL BATH. LOWER LEVEL COMPLETE WITH FAMILYROOM/WOOD BURNING STOVE, LAUNDRY AREA, BATHROOM, ENCLOSED SUNROOM AND FULL SIZE WORKSHOP WITH SEPARATE ENTRANCE OUTDOOR FEATURES INCLUDE OVERSIZED DRIVEWAY COMPLETE WITH 30AMP RV PLUG, NEWER SEPTIC AND WEEPING TILES, STORAGE SHED, MATURE TREES AND NO REAR NEIGHBOURS! NEW WINDOWS UPPER LEVEL 2010 AND LOWER LEVEL 2021, NEW ROOF SHINGLES 2013, NEW SEPTIC AND WEEPING FIELD 2019, NEW KITCHEN AND FRIDGE 2021, NEW FURNACE AND CENTRAL AIR 2022 (id:50705)
Royal LePage NRC Realty
117 Stonemill Road
Fort Erie, Ontario
With only a short walk to the Lake and Friendship Trail, this solid bungalow has 3 bedrooms, 1 bath and sits on 2.38 acres, giving you plenty of room to enjoy the outdoors. Inside you’ll find a carpet-free living space with a nice layout that is perfect for entertaining or just relaxing with your loved ones. This home features new roof shingles and eavestrough (2024), a single car attached garage with interior entry and a large driveway with plenty of parking for guests or for storing recreational vehicles. Close to Windmill Point Quarry for more summer fun. Book your showing today!! (id:50705)
Revel Realty Inc.
4073 Carroll Avenue
Niagara Falls, Ontario
Are you looking for a great piece of property! This 60 x 141 foot corner lot is located in a quiet area in Niagara Falls with walking distance to just about everything you need, quick access to the QEW, transit, schools and parks. This 1.5 storey opens to a den/office and a bright main level composed of a spacious kitchen and dining area. The living room offers some privacy from the main rooms while still open everyday flow. This home has two bedrooms and a 4 pc bathroom on the main level with a generously sized third bedroom on the second level. A separate entrance is located off the main level laundry room/ mudroom with access to a deep yard with multiple cherry trees, pear tree, apple tree and loads and loads of seasonal plants that come back every year. Take advantage of the season and let’s get you home to enjoy some patio weather! (id:50705)
RE/MAX Niagara Realty Ltd
220 Elmwood Avenue
Crystal Beach, Ontario
PERFECT TWO FAMILY HOME WITHIN WALKING DISTANCE TO BEAUTIFUL SAND BEACH MAIN FLOOR FEATURES OPEN CONCEPT KITCHEN/DINING/LIVING ROOM WITH BUILT-IN SURROUND SOUND. MASTER BEDROOM WITH FULL ENSUITE AND WALK-IN CLOSET, 2PC BATH, LAUNDRY AREA AND WALKOUT TO PRIVATE REAR YARD. LOWER LEVEL COMPLETE WITH 2 SEPARATE ENTRANCES FOR PRIVACY, SEPARATE OUTDOOR PATIO, FULL KITCHEN COMPETE WITH HUGE PANTRY , LARGE SITTING AREA, 2 BEDROOMS, 4PC BATH AND LAUNDRY AREA. OUTDOOR FEATURES INCLUDE DOUBLE CAR GARAGE WITH ENTRANCE TO HOME AND REAR YARD, LOTS OF STORAGE/CABINETS, DOUBLE WIDE PAVED DRIVEWAY, FULLY LANDSCAPED FRONT AND BACK, PLAY AREA, BUNKIE AND FULLY FENCED. WORRY FREE LIVING WITH A BACKUP GENERATOR! (id:50705)
Royal LePage NRC Realty
24 Sikorski Avenue
St. Catharines, Ontario
**ASSUMABLE MORTGAGE OPTION AVAILABLE AT 1.64% FOR 2 YEARS** ((Contact your Real Estate Agent or the Listing Agent for more details, standard mortgage checks are still required to ensure qualification)) Welcome to your dream home in the heart of St. Catharines! This 4-bedroom, 3.5-bathroom, 2-story gem is located on a quiet cul-de-sac. With over 2300 square feet of living space, this home has been tastefully updated, including a brand-new kitchen, renovated bathrooms, and elegant engineered hardwood floors that flow from room to room. An abundance of sunlight pours in through the skylights, highlighting the open-concept design, making it perfect for both daily living and entertaining. Step outside to your private deck in the large yard, or venture to nearby amenities like grocery stores and restaurants, just a short walk away. For those who love adventure, this central location offers quick access to the highway and the wineries of Niagara-on-the-Lake, as well as a new 4km walking path just down the road. And for a little extra privacy, a convenient side entrance leads to a fully finished and updated basement, offering endless possibilities as an in-law suite, home office, or recreation area. This home is more than just a residence; it’s a lifestyle. Enjoy the perfect blend of convenience, style, and comfort in a home that’s sure to captivate. Don’t miss your chance to make it yours! ((Hot water tank is owned. Smart Home features throughout including Thermostat, doorbell, floodlights with camera, front door lock and light switches. All updates completed within the last 5 years.)) (id:50705)
Royal LePage NRC Realty
813 Foss Road
Fenwick, Ontario
COUNTRY LIVING, IN THE HEART OF FENWICK, THIS 1. 5 STOREY HOME FEATURES A LARGE FRONT COVERED PORCH ON A 54′ X 164′ LOT, 3 BEDROOMS , 4PC BATHROOM, EAT-IN KITCHEN, OPEN CONCEPT LIVING ROOM AND DINING ROOM, SINGLE ATTACHED GARAGE WITH A DRIVE-THROUGH REAR GARAGE DOOR, FULL CITY SERVICES, NATURAL GAS, VINYL SIDING TO BE COMPLETED BY THE SELLER, CLOSE TO SCHOOLS, THE FENWICK PARK, WINERIES,WALKING TRAILS AND GOLF COURSES, MINUTES TO THE QEW. MAKE YOUR MOVE THIS SUMMER! (id:50705)
Royal LePage NRC Realty
3 Keele Street
St. Catharines, Ontario
This stylish little bungalow packs a real punch! Welcome to 3 Keele Street! Come inside to discover new bathrooms adorned with tiled floors and sleek black hardware while pot lights illuminate your every move. Cozy by the electric fireplace, the heart of your main living area, or revel in the brand-new vinyl plank floors, doors, and trim. Your kitchen is a dream, boasting a breakfast bar, quartz countertops, and gleaming stainless-steel appliances. Outside, enjoy the fresh vibes of new vinyl siding and a revamped porch while the fenced, private yard beckons for lazy afternoons on the patio. But it’s not just about the house but the lifestyle. Nestled on a quiet dead-end street, you’re mere steps from the fully revamped Valleyview Park, offering a multi-purpose sports court and a kid’s play area. And with an oversized detached garage and a deep 40×150-foot lot, there’s plenty of space to make memories. Head downstairs to the finished basement, where a 3rd bedroom, rec room, and 3pc bath await. Plus, convenience is at your fingertips, with restaurants and shopping just minutes away. This home is the complete package, ready to delight at an unbeatable price. Don’t miss out—schedule your viewing today and prepare to fall in love! (id:50705)
Exp Realty
3920 Trillium Circle
Vineland, Ontario
Welcome to Cherry Hill, a retirement Community in the heart of Niagara. This ever popular Yorkshire model was designed for ease of living and entertaining. This bungalow Town home has a foyer that leads into the living space as well as your attached garage. The Executive kitchen is meticulously designed and offers a multitude of prep spaces and storage for any chef. The open concept kitchen(with water filter), dining room and living room with gas fireplace has a modern flow right through to the slider doors to your no maintenance covered,(with retractable sunshade) and composite deck. and gas BBQ hook up. The two bedrooms are thoughtfully placed with privacy in mind . The Primary bedroom has an ensuite bathroom and walk in closet. The laundry room is conveniently situated between the main bathroom and the second bedroom for easy access. Central Vac & all accessories. The Garage has room for your vehicle and storage and also your access closet for your on demand hot water heater and your convenient crawl space for seasonal items. Cherry Hill is a community of like minded people that enjoy the Club house, did I tell you…you were steps away? That includes a library, social gathering room, pool/billiard room, exercise room and exterior salt water pool. Walk to your local library, pharmacy, grocery store or hardware store, not to mention the Wineries! Come Explore your retirement and book your showing today. (id:50705)
Coldwell Banker Momentum Realty
6588 Flora Court Court
Niagara Falls, Ontario
(It’s A Must See) Luxury 3+1 Bedroom Home with Premium Amenities in Desirable Forestview. Discover a rare gem in the heart of Forestview! This exquisite 3+1 bedroom, 5-bath, 2-storey home sits on a serene dead-end court, offering the perfect blend of luxury, comfort, and convenience. From the moment you arrive, you’ll be captivated by the stunning exterior featuring a mix of stone, Hardie Board siding, and brick, setting the stage for the elegance within. The interlocking brick driveway adds a touch of sophistication while leading you to the spacious two-car garage. Inside, the master bedroom is a true retreat, complete with an en-suite bath and a spacious walk-in closet. The second bedroom also offers the luxury of an en-suite bath and walk-in closet, providing comfort and privacy for family or guests. The kitchen, a true centerpiece, features granite and quartz countertops, seamlessly integrating style and durability. Step through the kitchen to the covered and screened-in patio, your gateway to the outdoor paradise. Here, you’ll find a 30×16 saltwater heated pool, a relaxing hot tub, a putting green for some golfing fun, and a backyard cabana for shaded relaxation. The extremely low-maintenance yard, complete with an irrigation system, means more time for you to enjoy all these amenities without the hassle of constant upkeep. The fully finished basement offers additional living space for a home theater, recreation, or a gym—whatever suits your lifestyle. With a total of 5 baths, everyone in the family has their own space. This meticulously built home with high-end finishes and exceptional outdoor features is waiting for you. Schedule your private tour today and take the first step toward making this dream home your reality! (id:50705)
Coldwell Banker Momentum Realty
15 Northhaven Road
Welland, Ontario
Discover the epitome of suburban bliss in this fully finished family home, nestled in a serene neighbourhood just moments away from all amenities. 15 Northhaven boasts 3+2 bedrooms, 2 full bathrooms and multiple living spaces for the whole family. The large backyard has something for everyone with a covered deck, play areas, gardens and a full shed. With its tranquil surroundings and thoughtful design, this home offers a perfect retreat for families seeking both peace and convenience. From its spacious living areas to its landscaped outdoor spaces, every detail has been carefully curated to provide comfort and relaxation. Welcome to your ideal haven, where the best of suburban living awaits. (id:50705)
RE/MAX Niagara Realty Ltd
5 Evergreens Drive
Grimsby, Ontario
Nestled in the community of Grimsby West, 5 Evergreens Drive has been meticulously maintained and upgraded since it was built in 2003.This solid brick 2-storey residence exudes charm and sophistication, offering over 3500 square feet of finished living space. Step inside to discover a spacious interior adorned with 5 generously sized bedrooms and 3.5 bathrooms, providing ample room for the entire family. The main floor features a seamless flow between formal dining, living, renovated kitchen and family rooms, creating an inviting ambiance for both relaxation and entertainment. This boasts 3 gas fireplaces. Convenience is at your fingertips with main floor laundry, and inside entry to the double attached garage. The primary suite, boasting picturesque views of the historic Heritage Home, 42 Evergreens is accompanied by a 5-piece ensuite with soaker tub, and a spacious walk-in closet. This residence showcases a plethora of upgrades completed within the last 5 years. From the kitchen and primary ensuite to the roof, furnace, A/C, and hot water heater, no detail has been overlooked. The aggregate driveway and walkways, along with select windows, have been tastefully replaced, further enhancing the property’s curb appeal. Seamlessly blending indoor and outdoor living, the backyard serves as a tranquil oasis,complete with a newly built 20′ x 25′ composite deck complete with a pergola and gas fireplace. Perfect for hosting gatherings or simply unwinding after a long day, this outdoor retreat is a true masterpiece, and has no houses directly behind it. Conveniently located in a friendly neighborhood near all major amenities, residents enjoy easy access to the QEW, GO Bus, shopping centers, restaurants, wineries, schools, and the nearby beach, just an 8-minute drive away. With downtown Toronto only an hour’s drive and all the attractions of Niagara within a 25-minute reach, 5 Evergreens Drive presents an unparalleled opportunity to embrace relaxed living in a coveted locale. (id:50705)
Royal LePage NRC Realty
362 Beechwood Avenue
Fort Erie, Ontario
Modern, contemporary home, only 1 block from the beach and ready for immediate occupancy. Glass, stone, steel and wood throughout give this home a vibrant edge. Brightly lit and flooded with natural light. 9′ and vaulted ceilings, 8′ doors, custom kitchen, open concept and spacious loft. Great for family, friends and entertaining. New home warranty included. Call and book your appointment today or click the Get in touch button for more details. (id:50705)
Moveright Real Estate
4764 St Clair Avenue
Niagara Falls, Ontario
This property presents an exceptional potential for large families, boasting a versatile layout and an enviable location. Featuring two separate living spaces, each with its own entrance, kitchen, and laundry facilities, this property could be ideal for accommodating multiple generations of family members or hosting guests. The main floor living space, complete with a sunny mudroom overlooking the backyard, well-appointed living room, kitchen with new appliances, and a bedroom, provides comfortable living accommodations. The basement with its large 3-piece bathroom, washer, dryer, and versatile rec room provides additional space for family activities and entertainment. The second living space on the second and third floors offers additional bedrooms and recently renovated features, making it ideal for accommodating extended family members or providing separate living quarters. Its proximity to amenities, including the Niagara Falls tourist district, Niagara Parkway, Niagara University, bus routes, and the boarder of USA, enhances the property’s potential giving convenient access to entertainment, restaurants, shopping, and educational opportunities. (id:50705)
Coldwell Banker Momentum Realty
No Favourites Found
I’m Here To Help You

Real estate is a huge industry, with lots of small and large companies. Don’t get lost in the crowd. Rachel Stempski is a professional realtor that can help you find the best place to live, sell your current home or find a new investment property that’s perfect for you.
